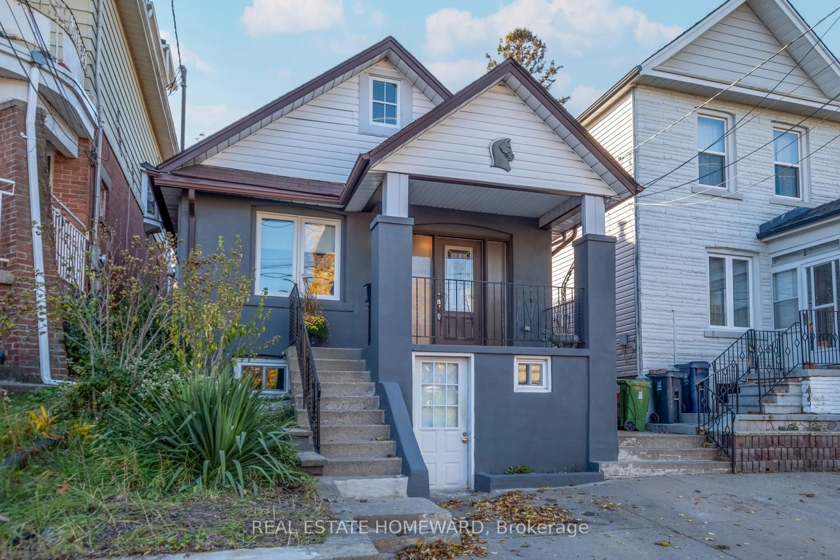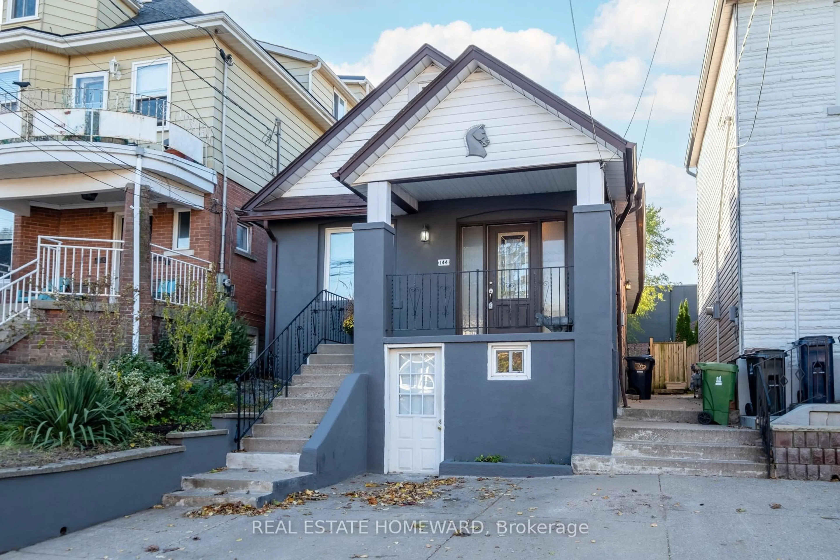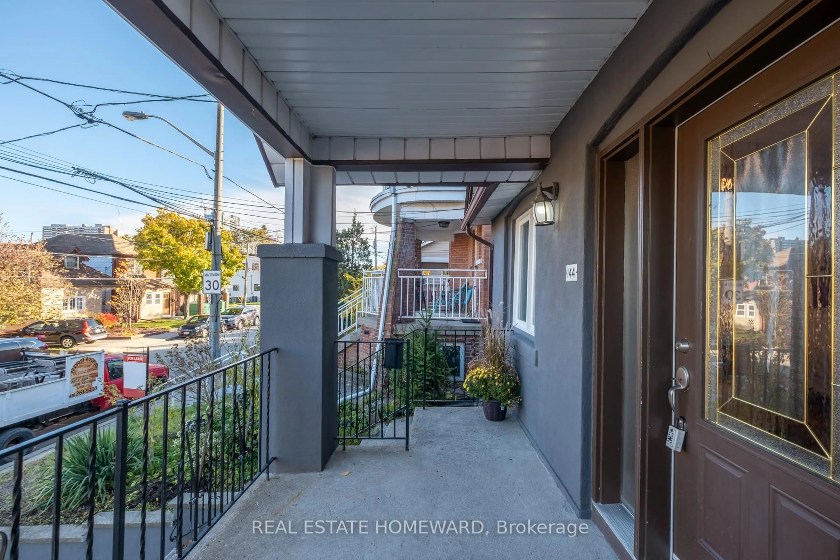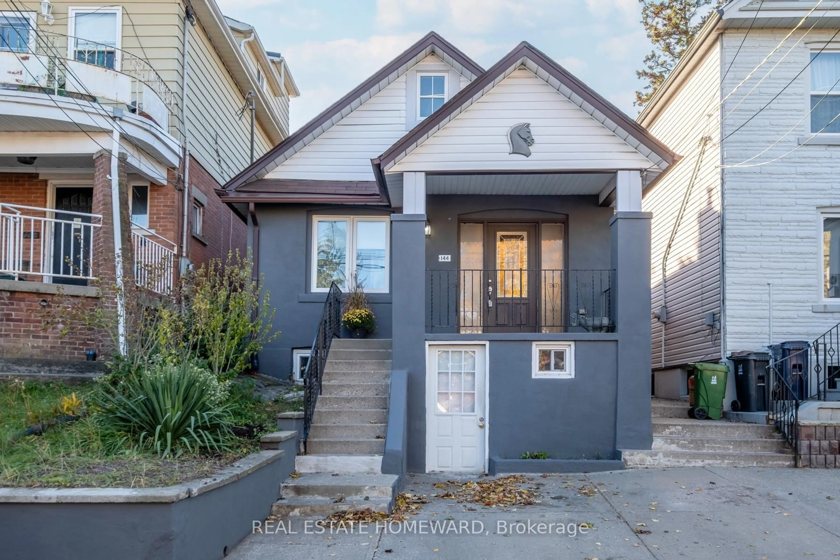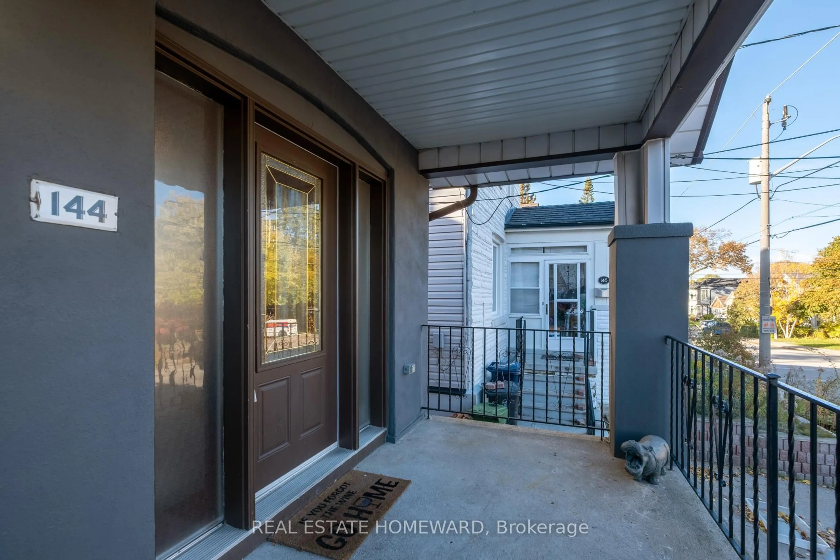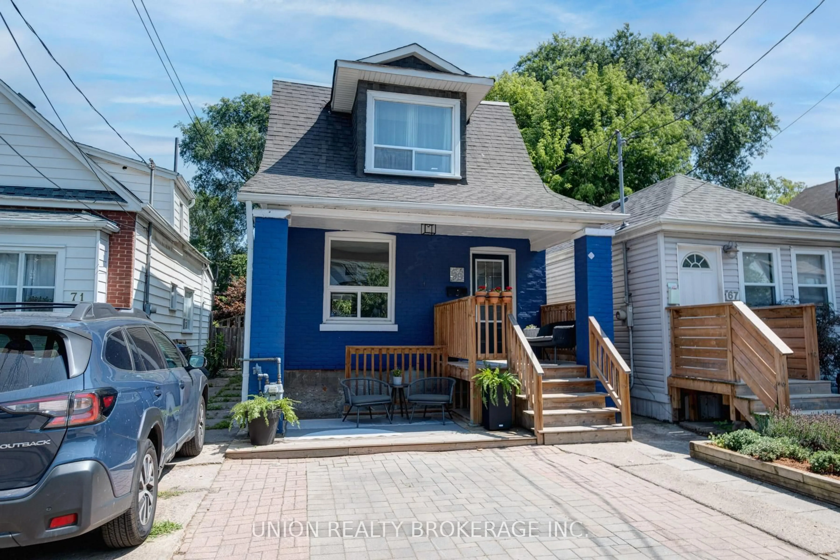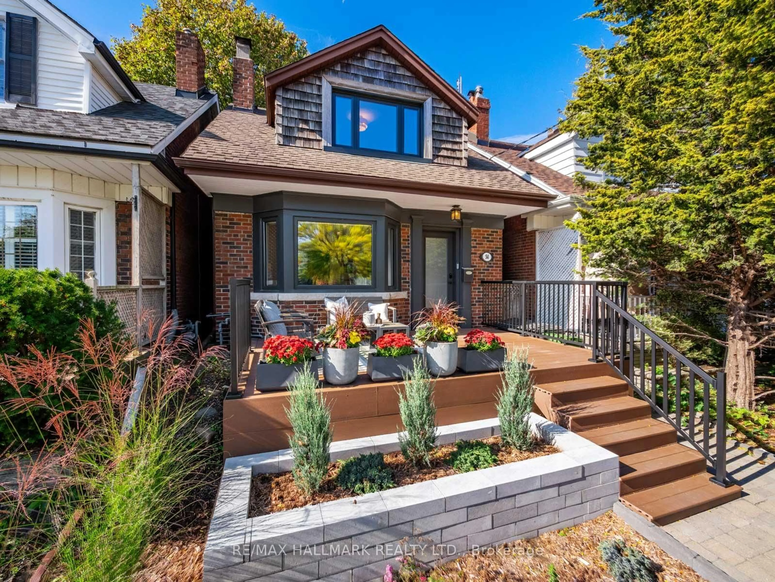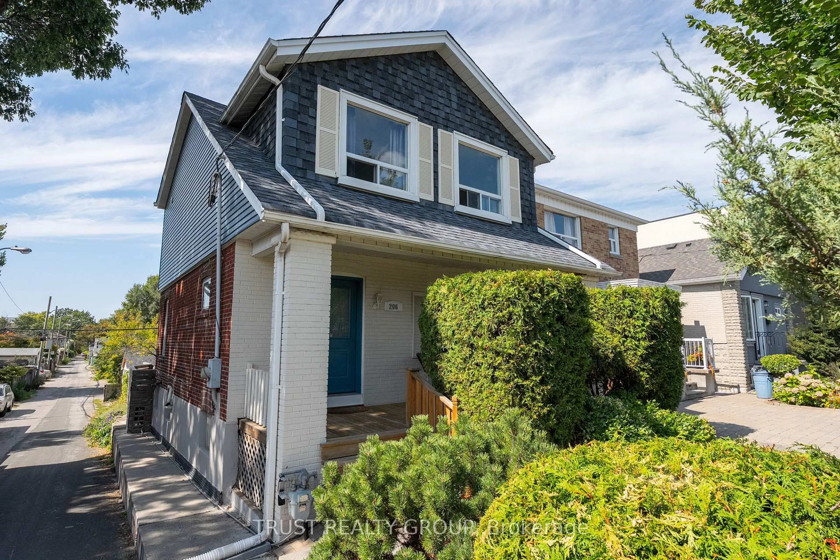144 Westlake Ave, Toronto, Ontario M4C 4R9
Contact us about this property
Highlights
Estimated valueThis is the price Wahi expects this property to sell for.
The calculation is powered by our Instant Home Value Estimate, which uses current market and property price trends to estimate your home’s value with a 90% accuracy rate.Not available
Price/Sqft$748/sqft
Monthly cost
Open Calculator
Description
Welcome to this Oversize Home! An Extension Was Added On to The Main Floor Which Gives You 3 Generous Sized Bedrooms With a Walkout to the Deck Overlooking A Beautiful Fenced in Backyard. 2nd Floor Loft Has 2 Rooms Which Could be a Great Bedroom and the 2nd as an Office with a Large Walk in Closet, Plus a 3 Piece and Skylight Or Add on a Side Flat Roof Dormer Which Would Turn the Second Floor into Two Large Bedrooms and a Large Bathroom, That Would Make This a Full 5 Bedroom Home . Main Floor Has Hardwood Floors Throughout, Open Concept LR and Dr With Pot Lights and a Gas Fireplace, Large Eat-In Kitchen with Stainless Steel Appliances and Granite Counter. The Basement Total Sq Ft is 660 It Has a Small One Bedroom Suit With Plenty of Unused Space In the Basement, you Could Make a Larger Suite or Just Make a Fantastic Family Room In The Basement. This Home Offers So Many Possibilities. All This In a Prime East York Location, You'll Love Being Just Minutes From Schools,The Danforth, DVP, Stan Wadlow Park, Playgrounds, Pool and a Hockey Arena.
Upcoming Open House
Property Details
Interior
Features
Main Floor
Foyer
1.41 x 2.36hardwood floor / Pot Lights / Open Concept
Dining
2.7 x 1.61hardwood floor / Pot Lights / Open Concept
Living
3.4 x 3.3hardwood floor / Pot Lights / Gas Fireplace
Kitchen
3.96 x 2.78Granite Counter / B/I Appliances / Stainless Steel Appl
Exterior
Features
Parking
Garage spaces -
Garage type -
Total parking spaces 1
Property History
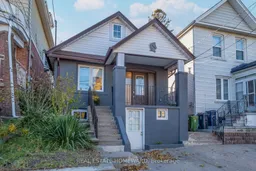 26
26
