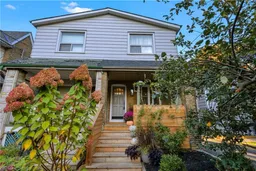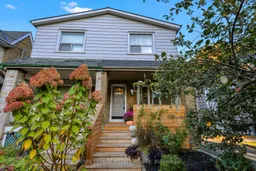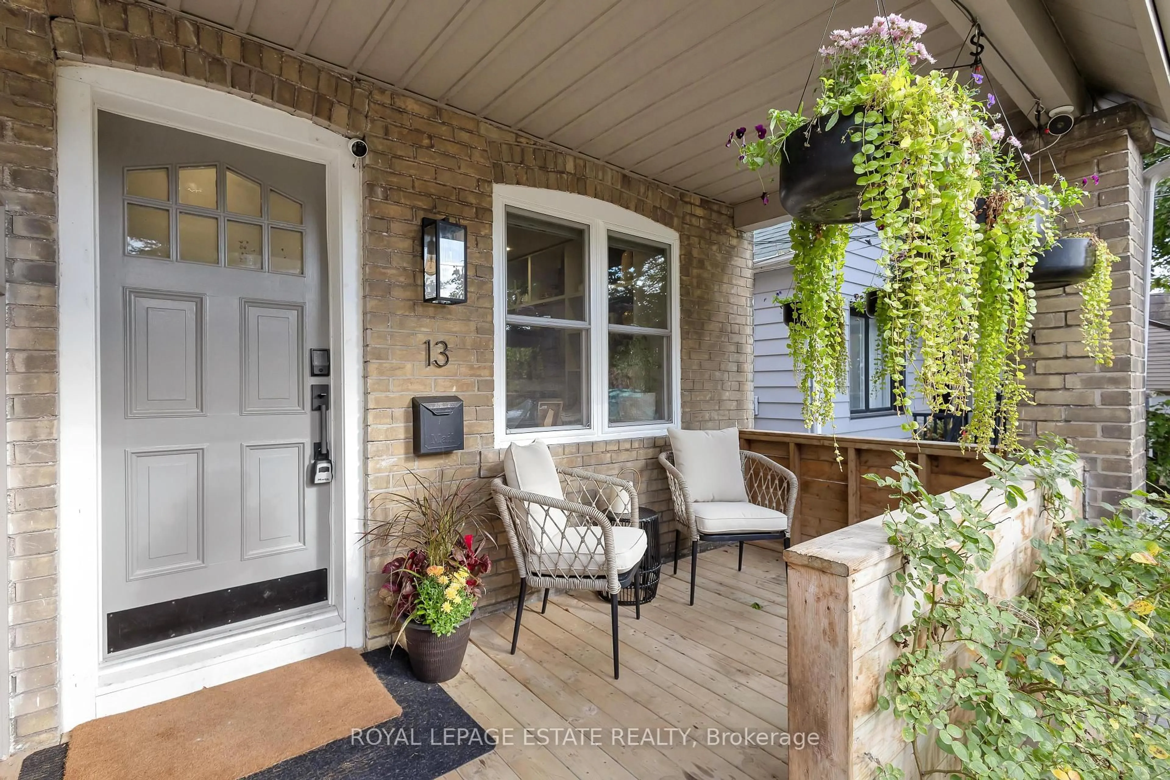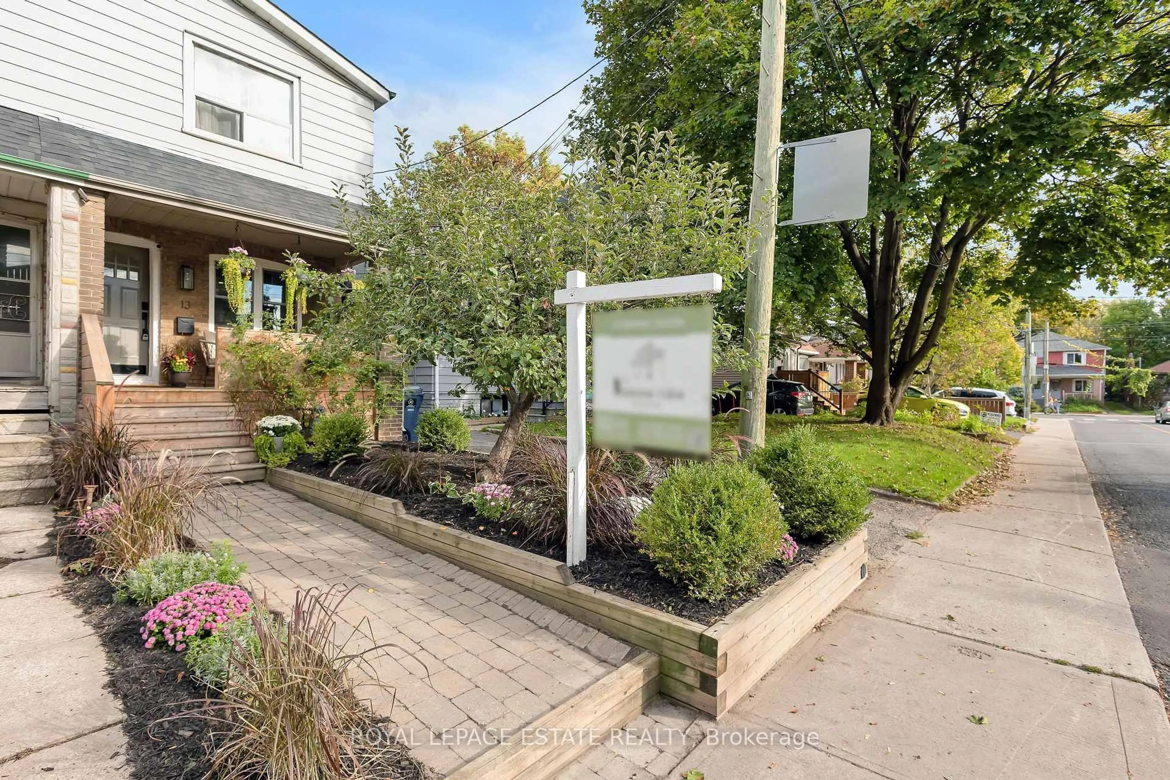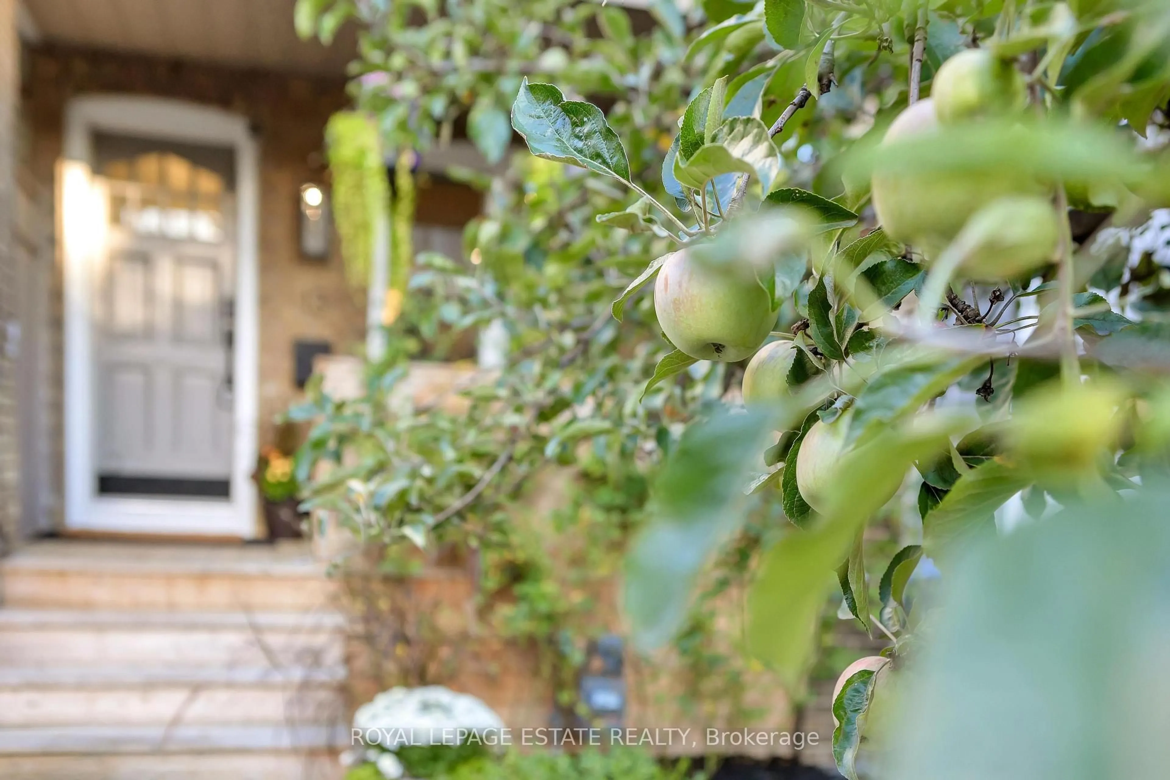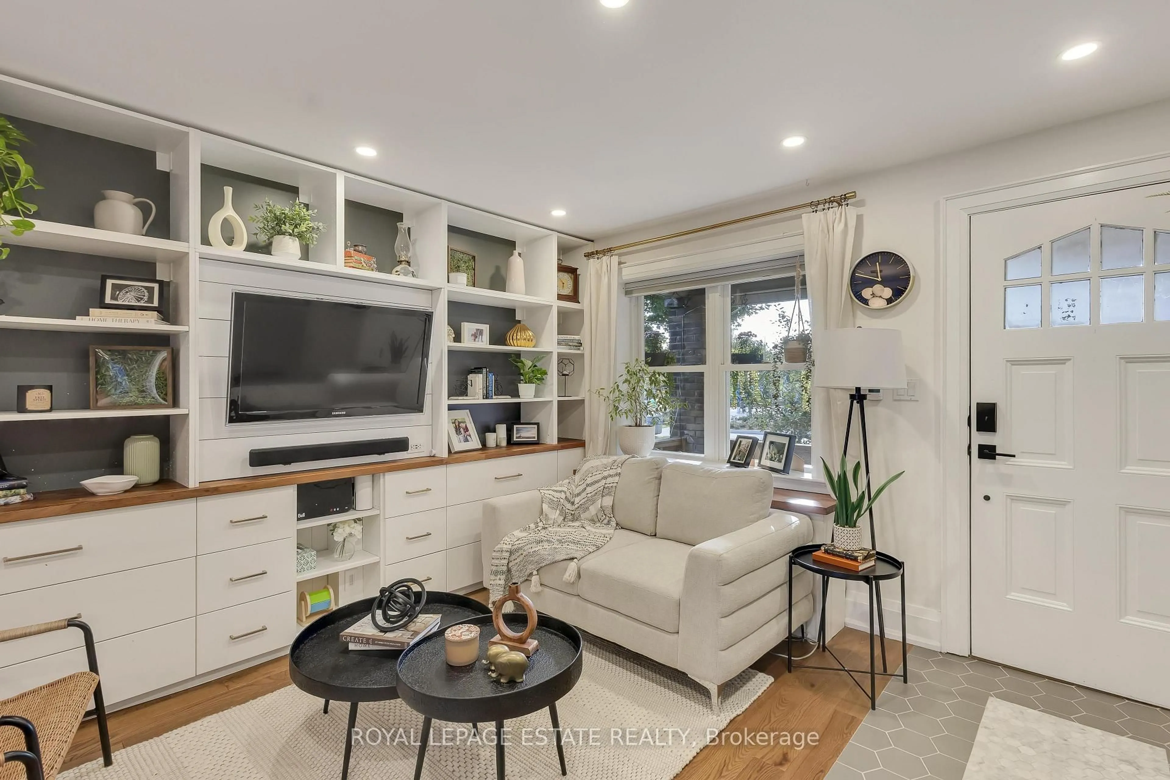13 Eastdale Ave, Toronto, Ontario M4C 4Z8
Contact us about this property
Highlights
Estimated valueThis is the price Wahi expects this property to sell for.
The calculation is powered by our Instant Home Value Estimate, which uses current market and property price trends to estimate your home’s value with a 90% accuracy rate.Not available
Price/Sqft$818/sqft
Monthly cost
Open Calculator

Curious about what homes are selling for in this area?
Get a report on comparable homes with helpful insights and trends.
+2
Properties sold*
$935K
Median sold price*
*Based on last 30 days
Description
Welcome to the jewel of Eastdale Ave! This charming home has been thoughtfully updated with both function and style in mind. Enjoy custom built-in cabinetry throughout, a beautifully reconfigured kitchen with crisp white cabinets, brand new counters, and great storage and prep space. Upstairs, the bedrooms feature custom closets and a cozy nook thats perfect for a desk or reading chair. The finished basement offers a comfortable recreation area, a second washroom, and laundry.Outside, the fully insulated custom-built shed with power, water, and a unique air circulation system offers endless possibilities ideal for a home office, gym, yoga or art studio. Across the street, a brand new park with a splash pad, playground, and beautiful gardens brings extra charm and community appeal. Steps to the subway, Danforth GO, Taylor Creek Park, and all the shops and cafés along the Danforth this is the perfect fit for first-time buyers, condo upsizers, or downsizers alike. and don't miss the Granny Smith apple tree out front!
Property Details
Interior
Features
Main Floor
Living
3.62 x 3.72hardwood floor / B/I Shelves / Large Window
Dining
4.15 x 3.72hardwood floor / Large Window / B/I Shelves
Kitchen
2.66 x 23.02hardwood floor / Stainless Steel Appl / W/O To Deck
Exterior
Features
Property History
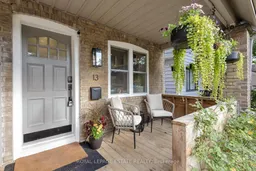 32
32