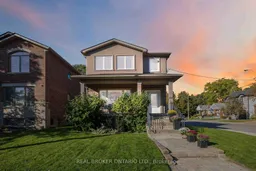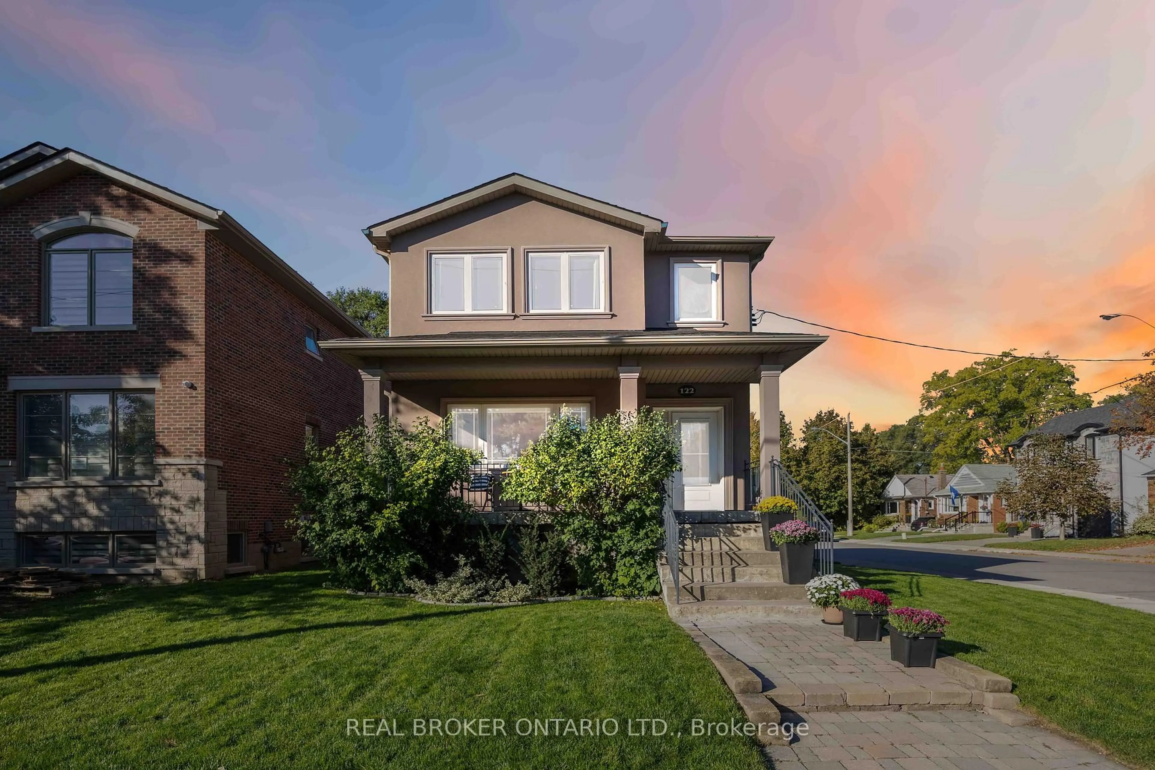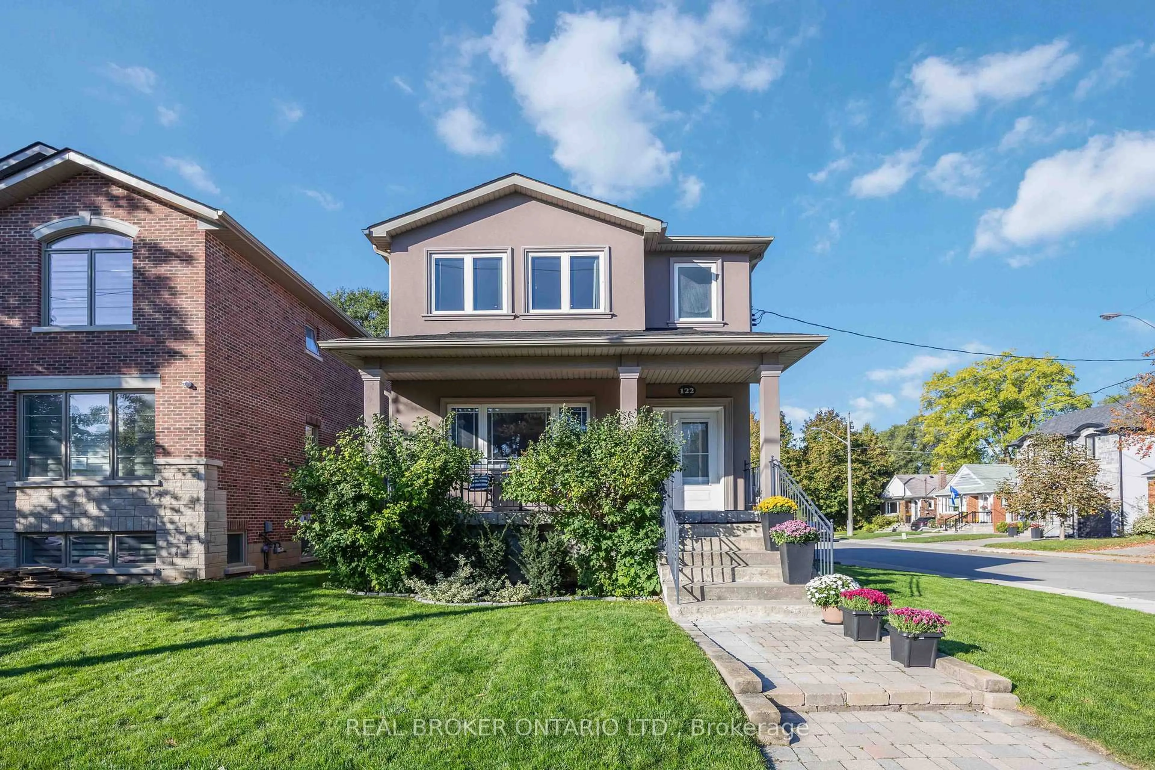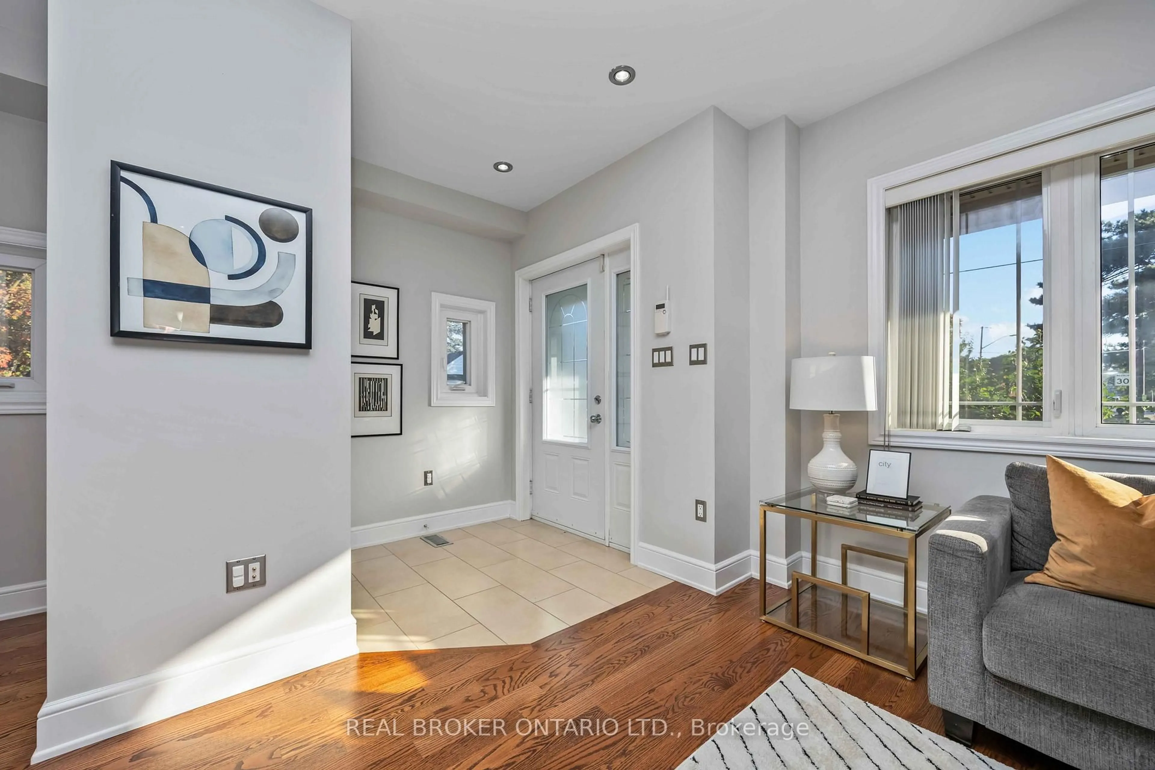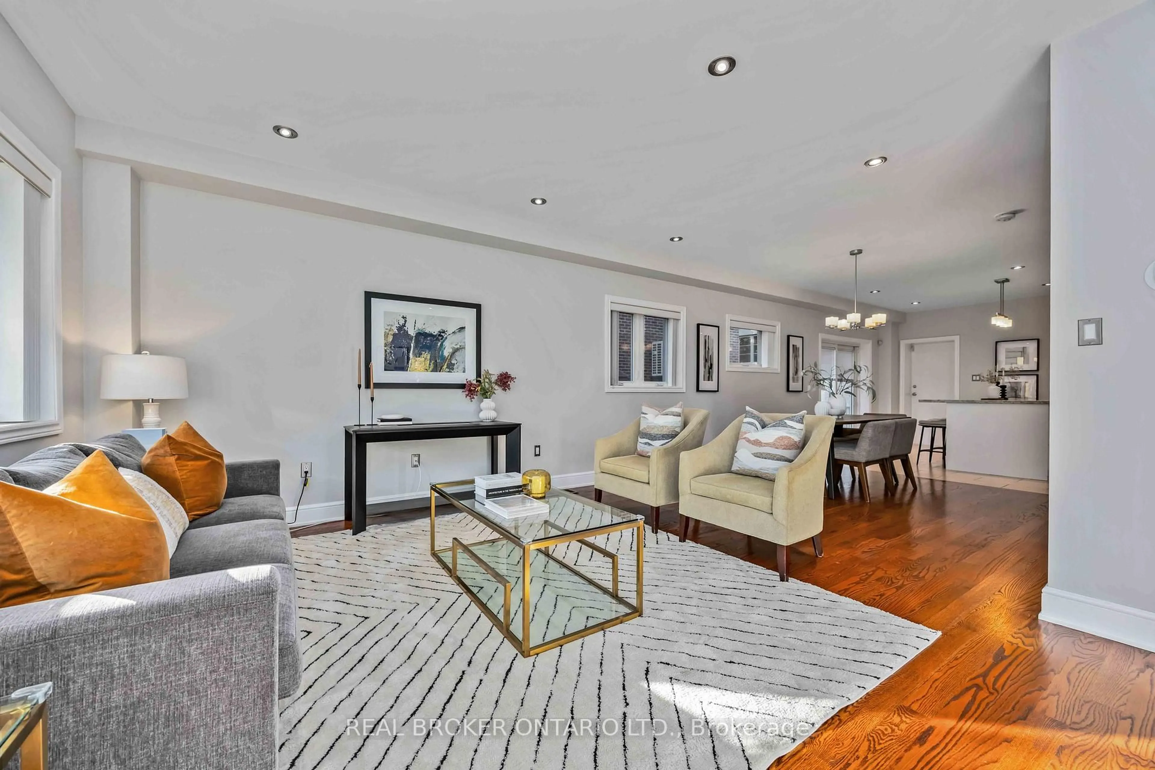122 Cedarcrest Blvd, Toronto, Ontario M4B 2P3
Contact us about this property
Highlights
Estimated valueThis is the price Wahi expects this property to sell for.
The calculation is powered by our Instant Home Value Estimate, which uses current market and property price trends to estimate your home’s value with a 90% accuracy rate.Not available
Price/Sqft$948/sqft
Monthly cost
Open Calculator

Curious about what homes are selling for in this area?
Get a report on comparable homes with helpful insights and trends.
+17
Properties sold*
$1.1M
Median sold price*
*Based on last 30 days
Description
Welcome to 122 Cedarcrest Boulevard where modern living meets timeless charm in the heart of East York. Nestled on a quiet, family-friendly street, this beautifully updated, sun-filled home perfectly blends contemporary comfort with thoughtful design. From the moment you walk in, you feel the warmth and flow of a layout crafted for everyday living, entertaining, and everything in between.The main floor showcases an incredible chefs kitchen with an oversized island, abundant storage, and sleek stainless-steel appliances the true heart of the home. Soaring ceilings & an open-concept living & dining space invite effortless connection, leading out to a bright west-facing backyard thats ideal for hosting summer barbecues, playing with the kids, or unwinding under the setting sun. Upstairs, the spacious primary suite impresses with a large walk-in closet & a spa-inspired ensuite bath, while two additional bedrooms provide generous storage & versatility perfect for family, guests, or a home office. A second full bathroom completes the upper level, offering both comfort & convenience. Start your mornings with coffee & a good book on the charming covered front porch, or retreat to the fully finished lower level a bright, high-ceilinged space with a full bath that's perfect for a family room, playroom, gym, or even a potential fourth bedroom. With its own separate side entrance, the lower level also offers suite potential for in-laws or additional income. Every detail has been thoughtfully upgraded from the hand-finished oak floors & exterior waterproofing to the beautifully landscaped yard filled with mature trees and perennials. The rare attached garage with direct home entry provides both practicality & peace of mind - a true city luxury. With tasteful updates, a large functional layout, and exceptional curb appeal, this turnkey home offers the perfect balance of style and substance. Just minutes to the DVP, transit, ravine trails, top schools, and all the city amenities.
Property Details
Interior
Features
Main Floor
Foyer
2.0 x 1.7Tile Floor / Closet / Pot Lights
Living
7.4 x 4.58hardwood floor / Pot Lights / Open Concept
Dining
7.4 x 4.5hardwood floor / hardwood floor / Open Concept
Kitchen
6.0 x 4.0Tile Floor / Granite Counter / Pot Lights
Exterior
Features
Parking
Garage spaces 1
Garage type Attached
Other parking spaces 2
Total parking spaces 3
Property History
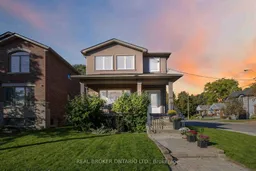 31
31