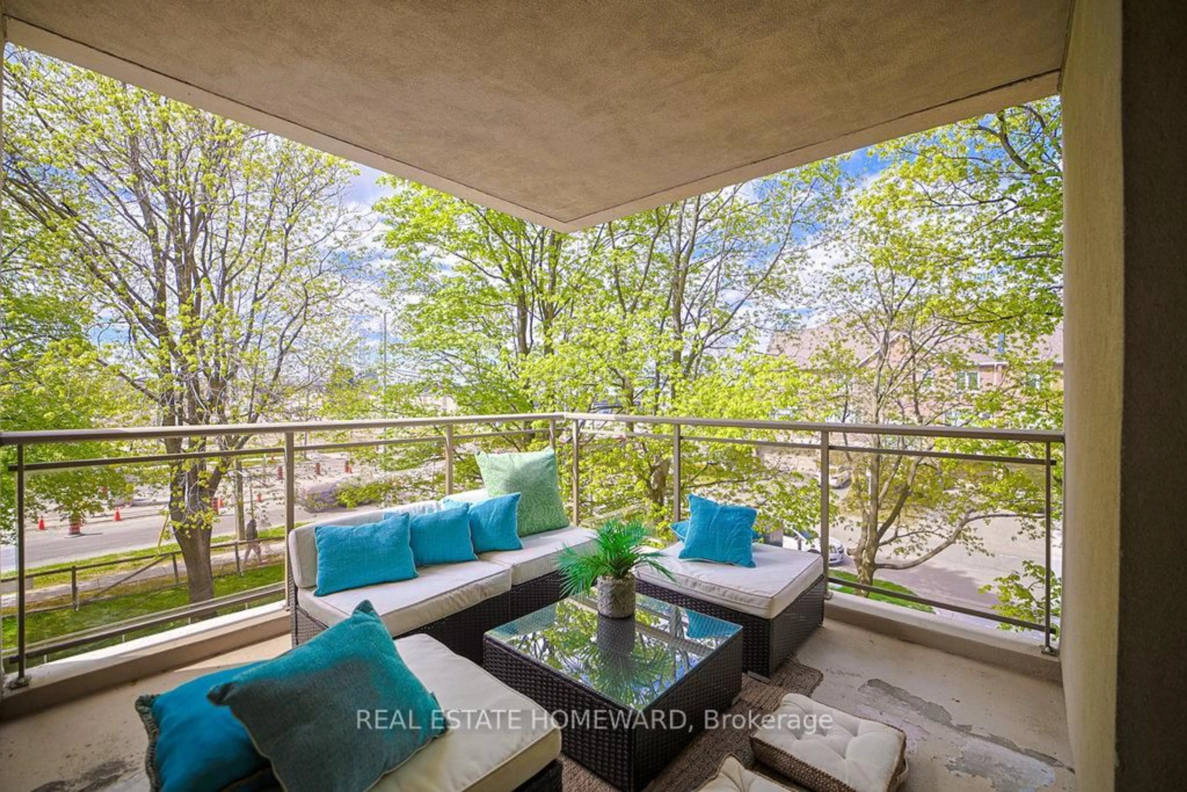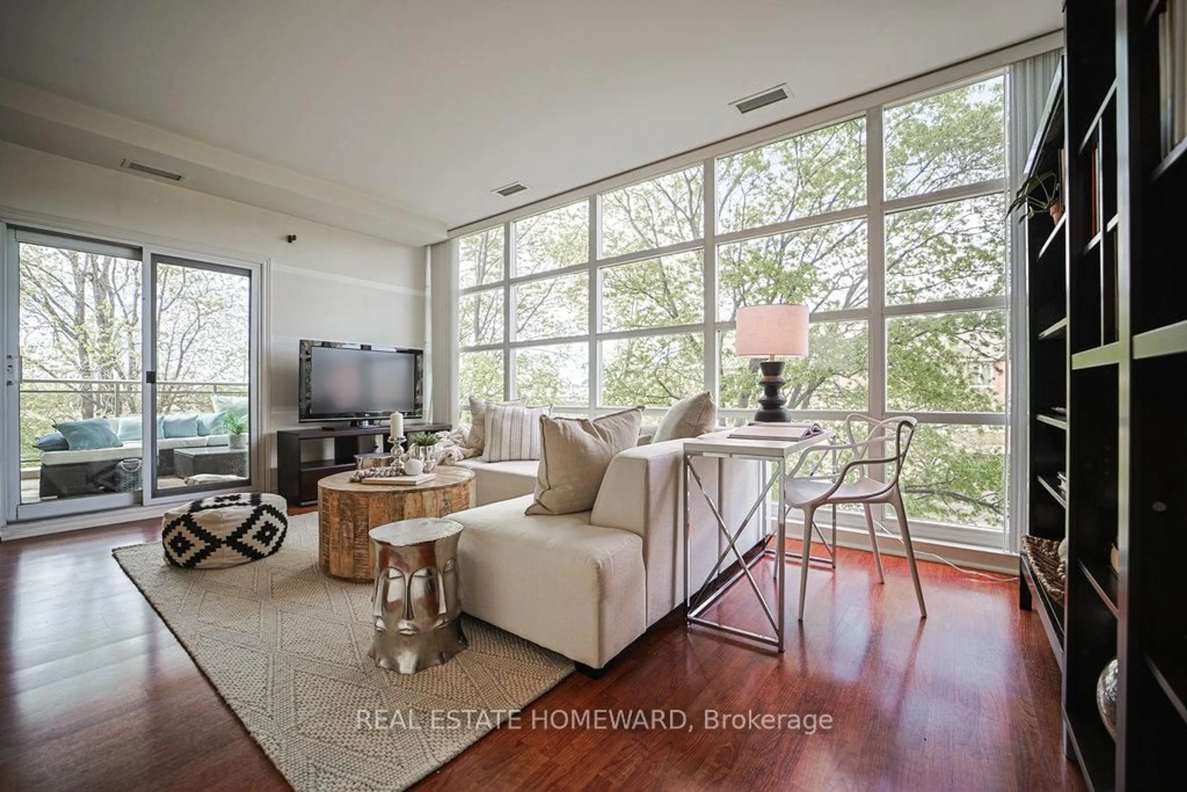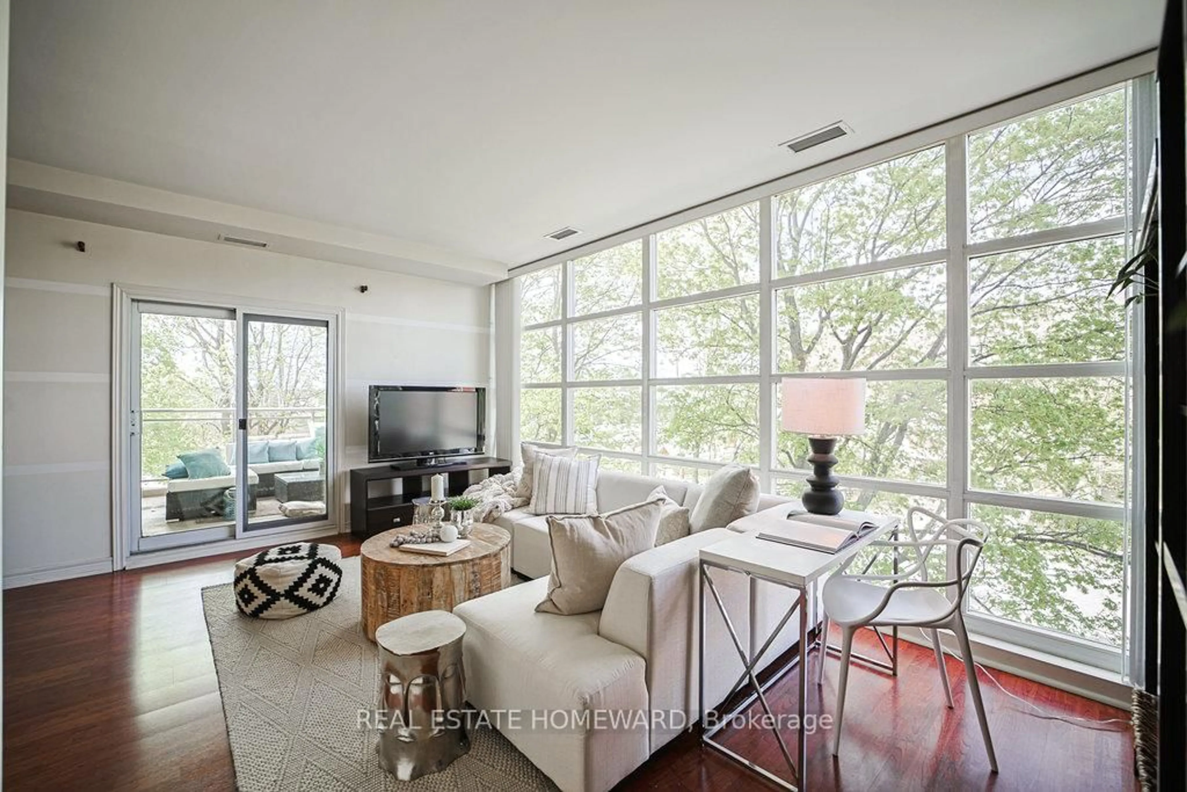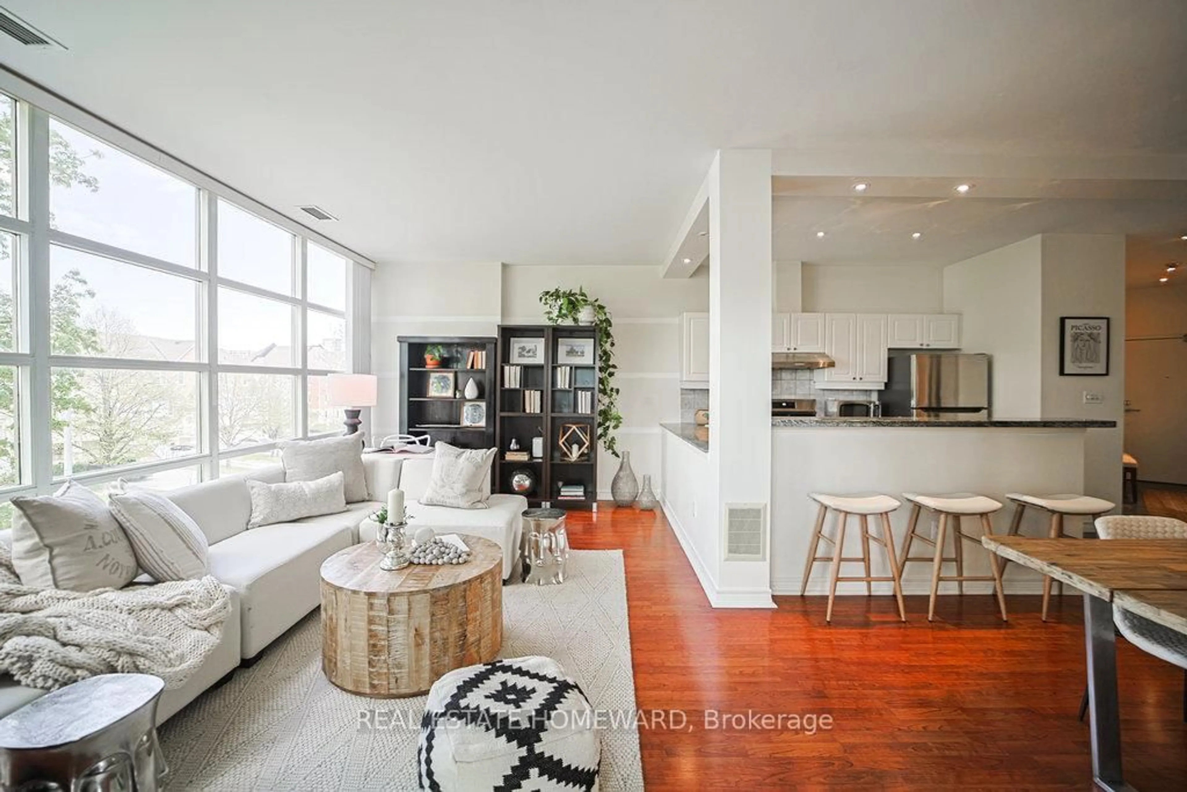1 Leaside Park Dr #209, Toronto, Ontario M4H 1R1
Contact us about this property
Highlights
Estimated ValueThis is the price Wahi expects this property to sell for.
The calculation is powered by our Instant Home Value Estimate, which uses current market and property price trends to estimate your home’s value with a 90% accuracy rate.Not available
Price/Sqft$633/sqft
Est. Mortgage$2,576/mo
Maintenance fees$915/mo
Tax Amount (2024)$2,453/yr
Days On Market22 days
Description
Not your typical 1 bedroom condo.Over 923 Square feet of living space with a 144 square ft covered corner terrace so you can sip your coffee all year long! A Loft-Like living space with 2 Walk -outs at a treeTop Level.Named appropriately The Jasper Corner Suite this renovated and upgraded unit with 9 ft ceilings and wall to wall floor to ceiling windows is extraordinary.Open plan provides a spacious feel with a gleaming white kitchen, stainless steel appliances and granite counters overlooks an L shaped living room and dining room.Invite extended family and friends for dinner because you won't run out of space.Spa bathroom is a must see and spacious Primary Bedroom has roomy walk-in closet. GOING GOING GONE AT THIS PRICE.
Upcoming Open House
Property Details
Interior
Features
Flat Floor
Living
5.76 x 3.27Window Flr to Ceil / W/O To Terrace / hardwood floor
Dining
3.4 x 2.9hardwood floor / Combined W/Living / Pot Lights
Kitchen
3.43 x 2.85Renovated / Stainless Steel Appl / Granite Counter
Primary
4.17 x 3.73Broadloom / W/I Closet / W/O To Terrace
Exterior
Features
Parking
Garage spaces 1
Garage type Underground
Other parking spaces 0
Total parking spaces 1
Condo Details
Inclusions
Property History
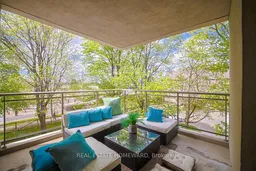 27
27Get up to 1% cashback when you buy your dream home with Wahi Cashback

A new way to buy a home that puts cash back in your pocket.
- Our in-house Realtors do more deals and bring that negotiating power into your corner
- We leverage technology to get you more insights, move faster and simplify the process
- Our digital business model means we pass the savings onto you, with up to 1% cashback on the purchase of your home
