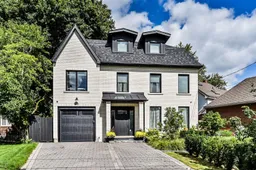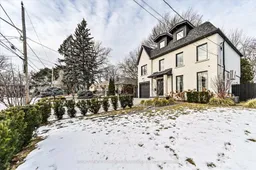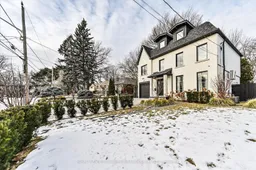As Seen on Toronto Life's House of the Week. Welcome to 60 Glenwood Crescent, a stunning home that combines sophisticated design with the natural beauty of its ravine setting. This fully detached, four-level residence offers over 3000 sqft of exquisite living space & is a true sanctuary in the heart of the city. As soon as you step inside, your eyes are drawn to the breathtaking views of the lush forest surrounding the home. A wall of windows on every level captures the beauty of the ravine, flooding the space with natural light & providing a sense of serenity that flows throughout the home.The chef-inspired kitchen is a true highlight, featuring high-end appliances & a tucked-away coffee centre for those who appreciate the finer details. Whether you're preparing a meal or enjoying your morning coffee, the views of nature will make every moment feel special. With four spacious bedrooms & five luxurious bathrooms, this home offers ample space for family & guests. The walkout basement provides additional living or entertainment space, while the third level is dedicated to a unique work-from-home environment that inspires joy, creativity, and increased concentration, all while being nestled among the trees.This home is packed with high-end finishes & smart home features, including heated floors throughout (individually controlled per floor), smart dimmers, built-in speakers, & wall-mounted iPads for ultimate convenience. Two gas fireplaces add warmth & ambiance, and an integrated fridge, central vacuum system, & instant hot water enhance the homes functionality. Outside, you'll find two levels of composite decking & a cozy patio with a fire pit perfect for relaxing or entertaining. The heated driveway ensures year-round access, & the integrated irrigation system keeps your outdoor spaces lush & inviting. Offering the perfect balance of modern luxury & natural tranquility, 60 Glenwood Crescent truly feels like a cottage in the city.
Inclusions: See Schedule B.






