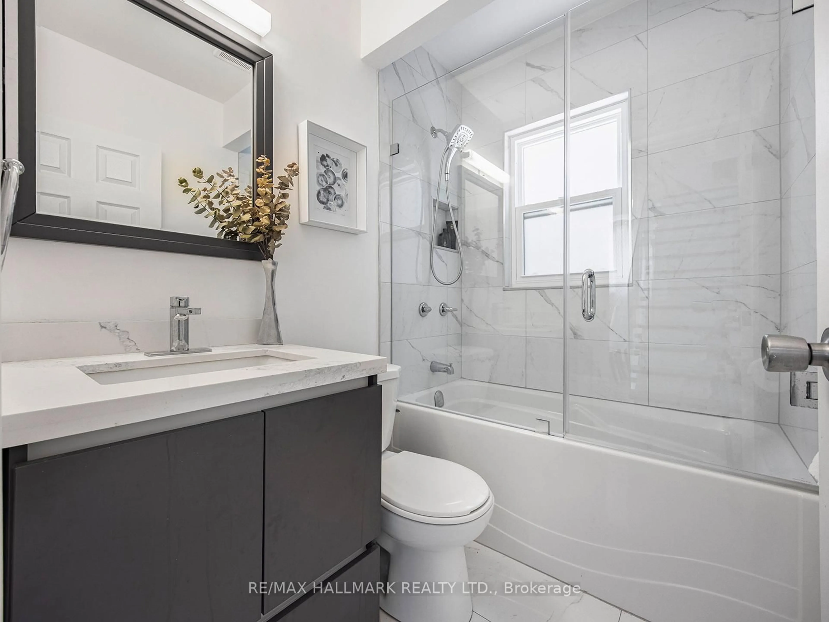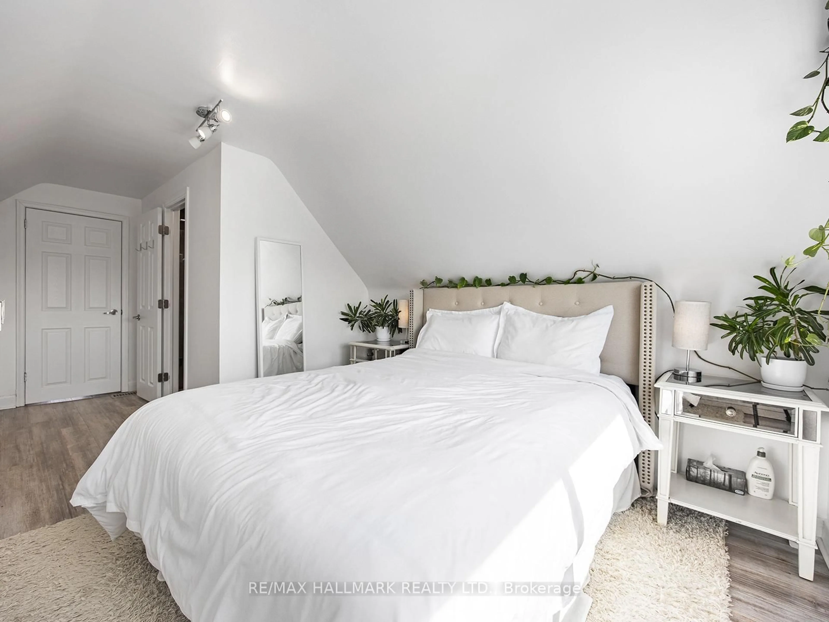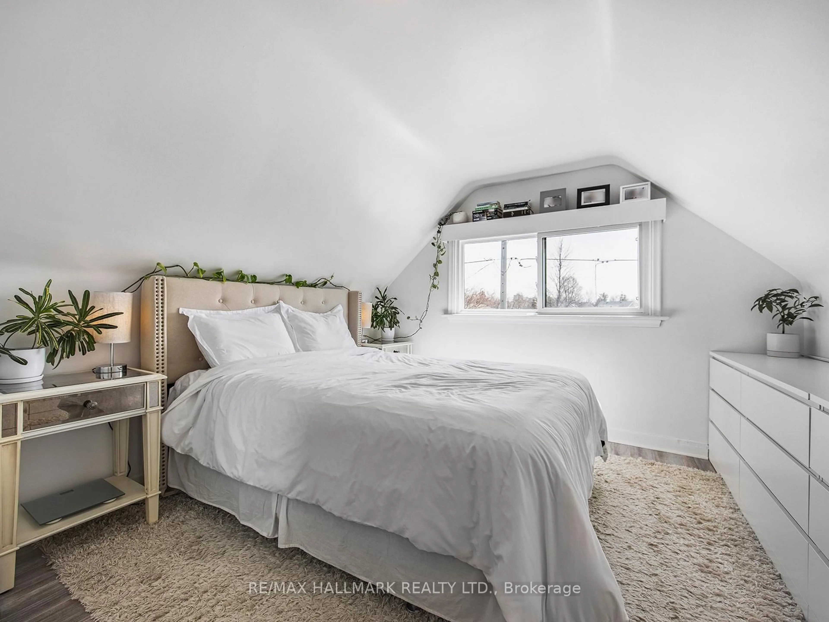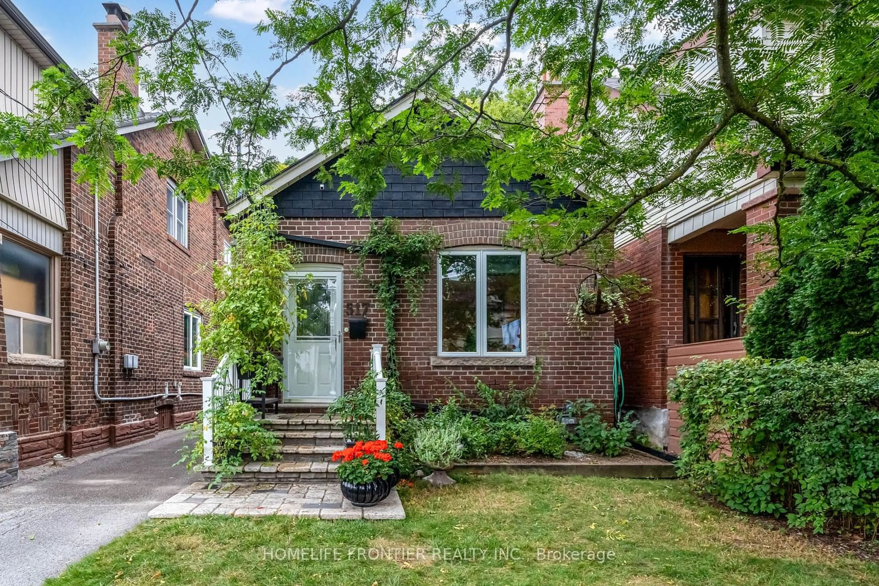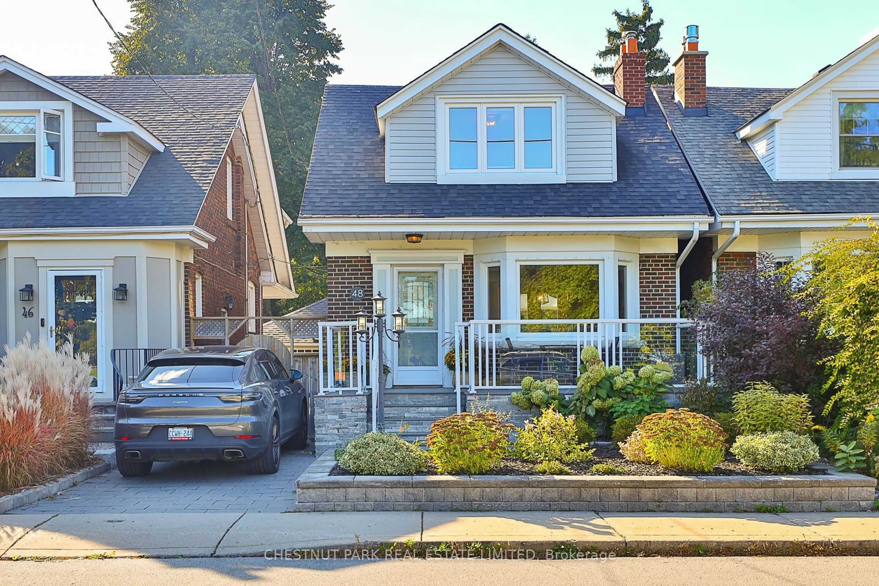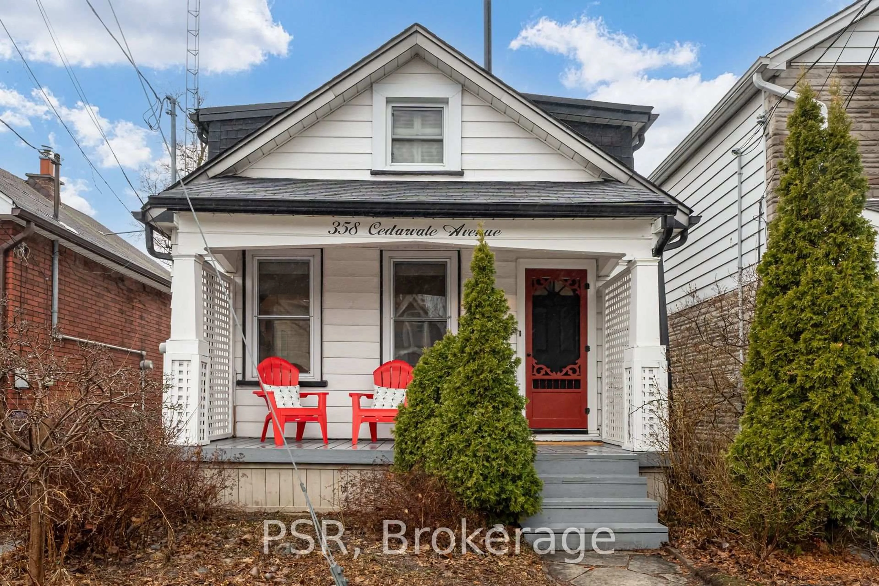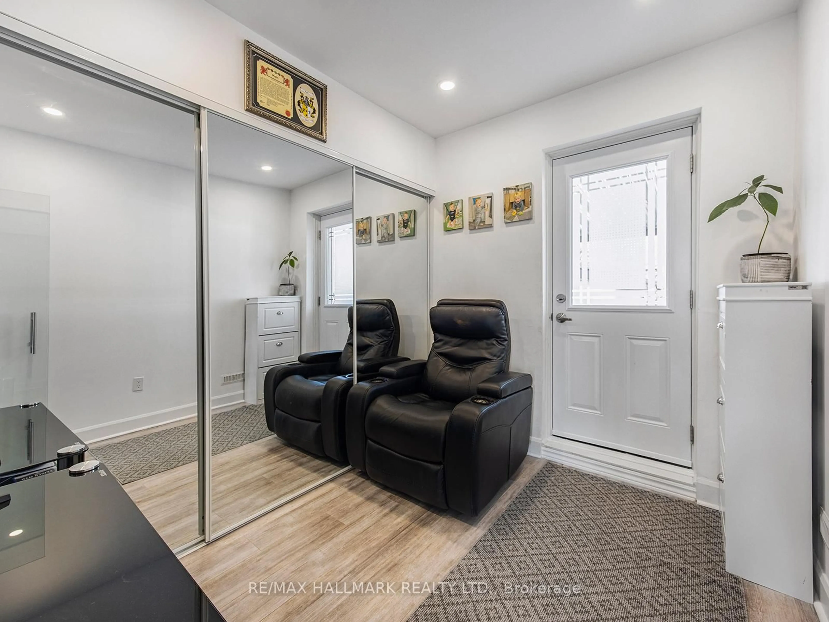
34 Tiago Ave, Toronto, Ontario M4B 2A1
Contact us about this property
Highlights
Estimated ValueThis is the price Wahi expects this property to sell for.
The calculation is powered by our Instant Home Value Estimate, which uses current market and property price trends to estimate your home’s value with a 90% accuracy rate.Not available
Price/Sqft$1,032/sqft
Est. Mortgage$5,626/mo
Tax Amount (2024)$4,764/yr
Days On Market23 days
Total Days On MarketWahi shows you the total number of days a property has been on market, including days it's been off market then re-listed, as long as it's within 30 days of being off market.33 days
Description
Welcome to 34 Tiago Avenue, a solid, well-built detached home in the heart of the desirable Topham Park community. This spacious and thoughtfully designed home offers incredible functionality and charm. With a full length driveway and an electrified detached garage, there's rare parking for up to five vehicles. Inside you'll find a bright open-concept layout, a stunning oversized living room window, and a sleek kitchen equipped with quartz countertops, an island, and stainless steel appliances. Upstairs features two spacious bedrooms, with a stylish ensuite in the master, ample built-in closets, and a separate washer / dryer. The basement, with its separate entrance, kitchen rough-ins, and three piece bathroom, offers fantastic potential for an in-law suite. Step outside to a tranquil backyard featuring a wood deck and a charming gazebo, perfect for entertaining friends and family. Located in a quiet neighbourhood with easy access to the DVP, subway, and downtown core, you'll love the sense of community. At the end of the street, the large park offers tennis courts, a splash pad, as well as baseball and soccer fields. Enjoy weekend bike rides to the Beach via separated bike lanes and take advantage of this rare opportunity to own a truly stylish home in an amazing location.
Property Details
Interior
Features
Main Floor
Living
3.33 x 4.17Laminate / Large Window / Combined W/Dining
Dining
2.95 x 2.08Laminate / Pot Lights / Combined W/Living
Kitchen
3.3 x 3.0Laminate
3rd Br
2.95 x 3.63Laminate
Exterior
Features
Parking
Garage spaces 1
Garage type Detached
Other parking spaces 4
Total parking spaces 5
Property History
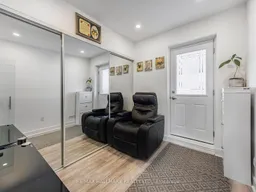 35
35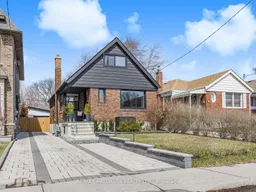
Get up to 1% cashback when you buy your dream home with Wahi Cashback

A new way to buy a home that puts cash back in your pocket.
- Our in-house Realtors do more deals and bring that negotiating power into your corner
- We leverage technology to get you more insights, move faster and simplify the process
- Our digital business model means we pass the savings onto you, with up to 1% cashback on the purchase of your home
