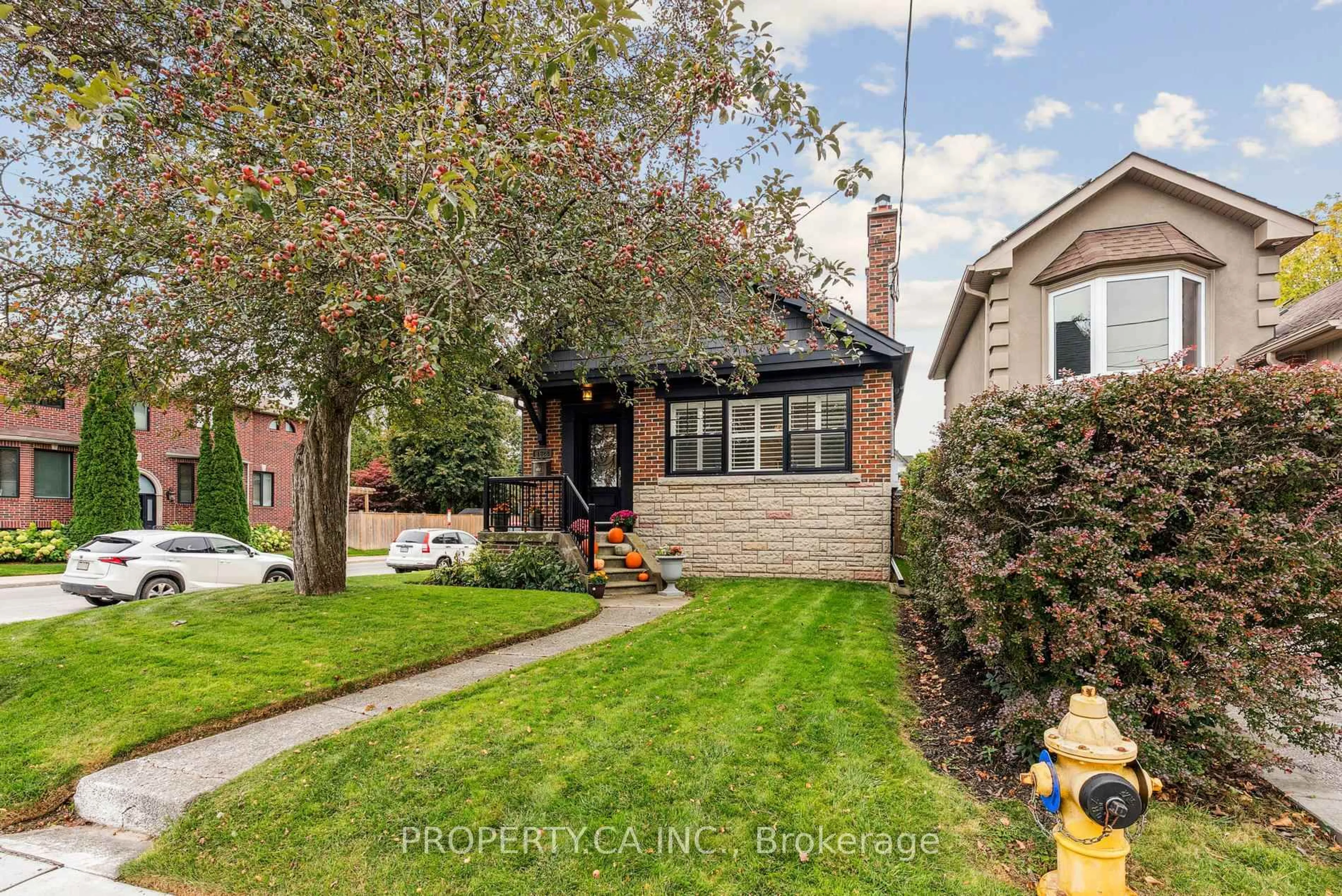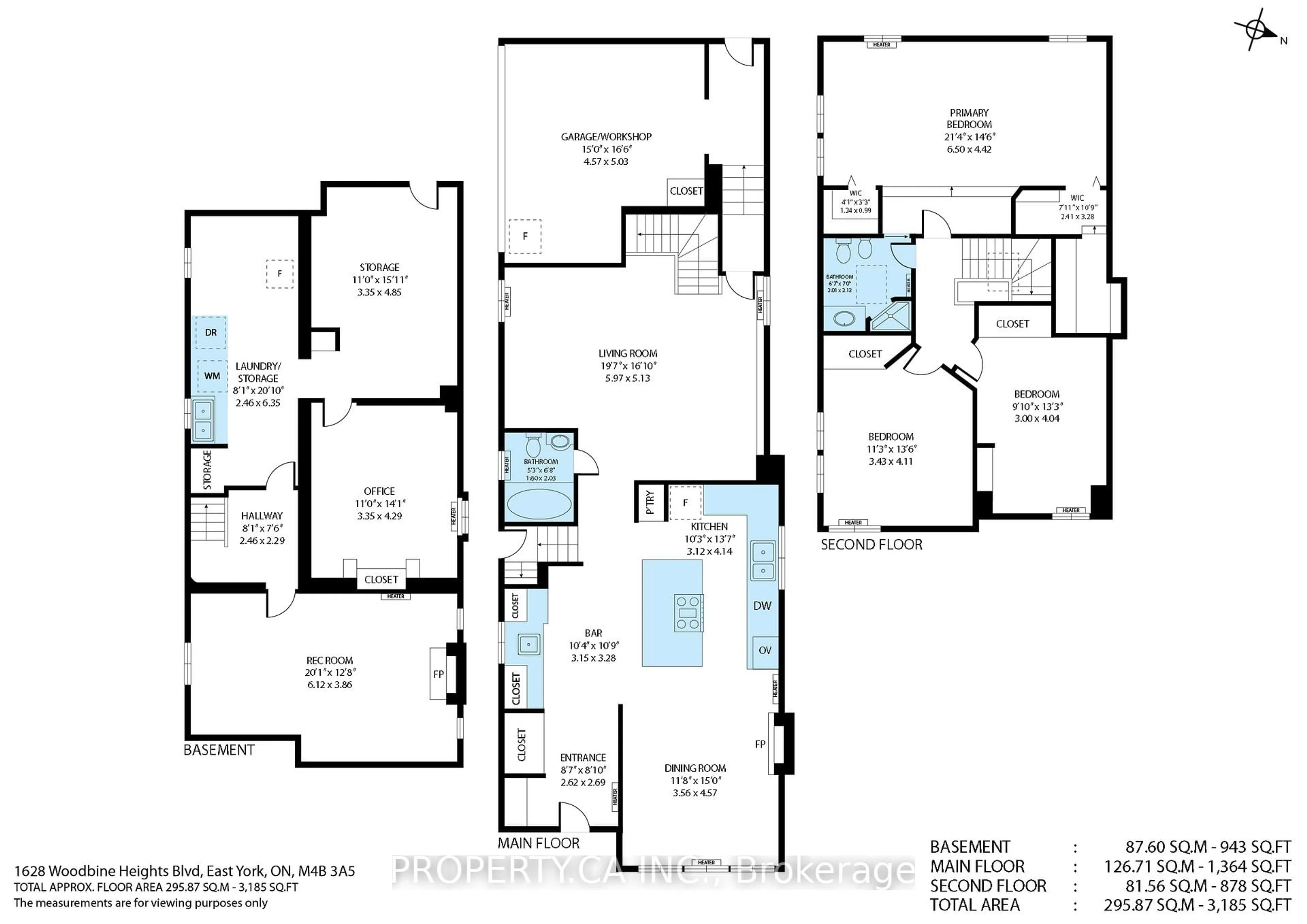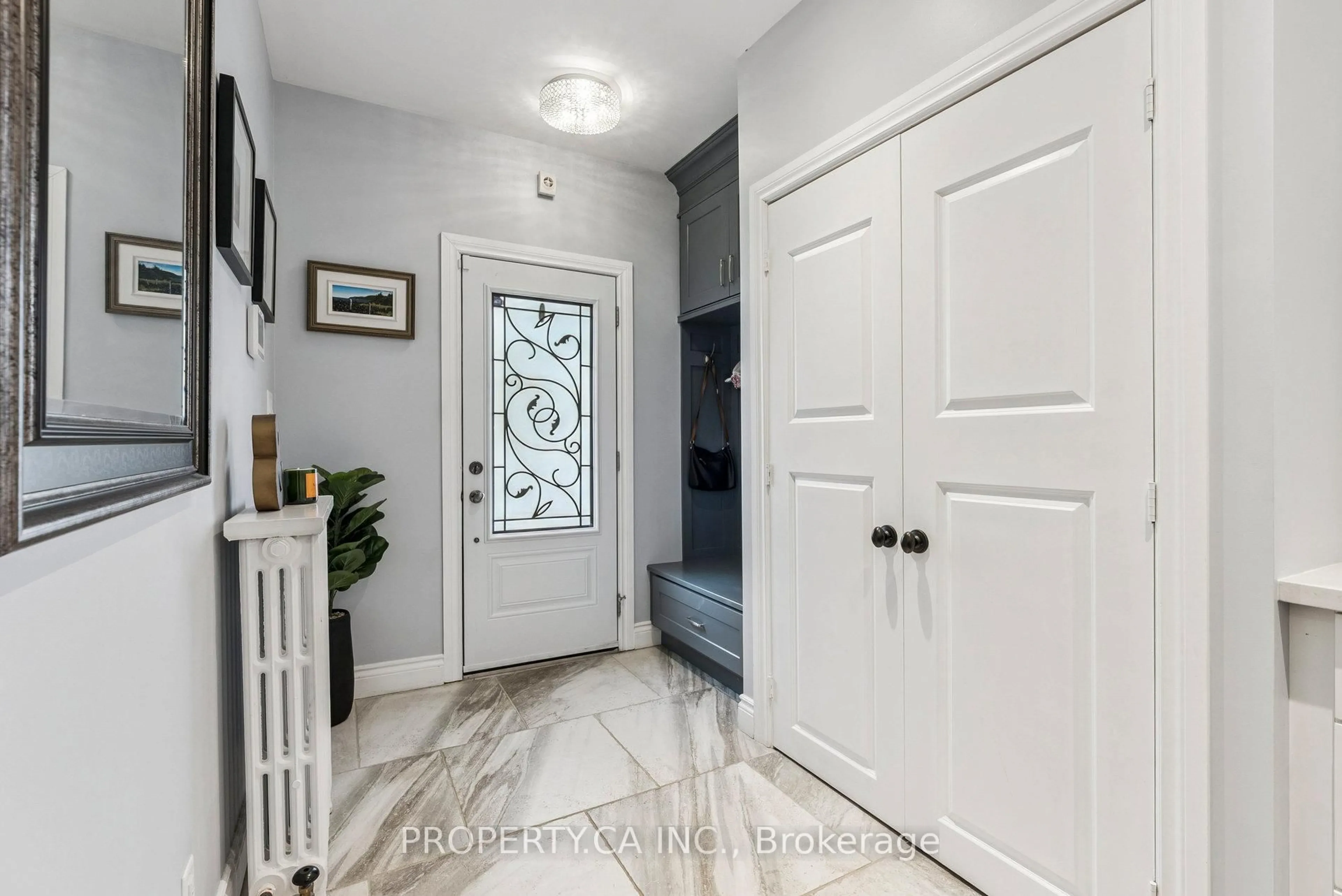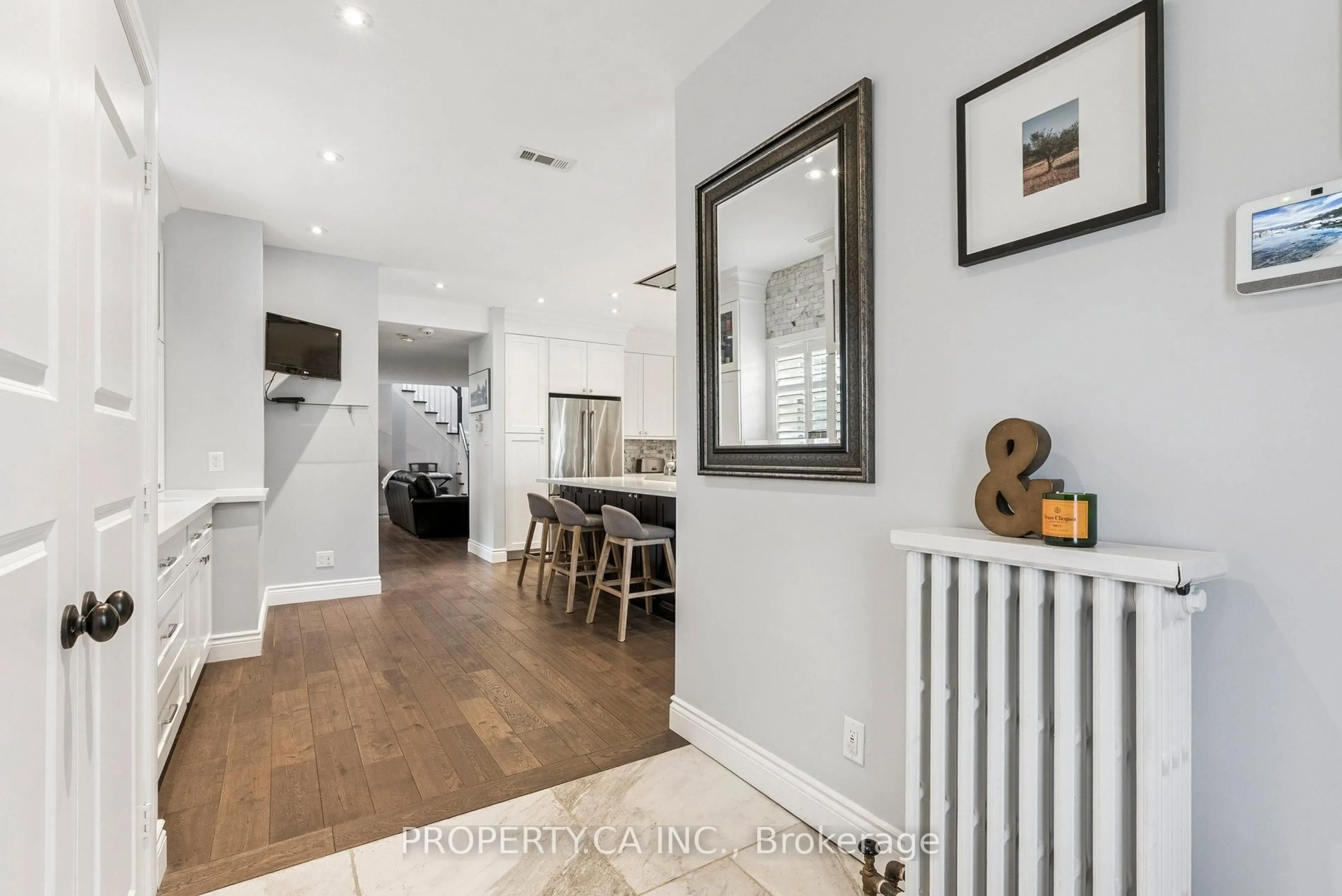1628 Woodbine Heights Blvd, Toronto, Ontario M4B 3A5
Contact us about this property
Highlights
Estimated valueThis is the price Wahi expects this property to sell for.
The calculation is powered by our Instant Home Value Estimate, which uses current market and property price trends to estimate your home’s value with a 90% accuracy rate.Not available
Price/Sqft$719/sqft
Monthly cost
Open Calculator

Curious about what homes are selling for in this area?
Get a report on comparable homes with helpful insights and trends.
+7
Properties sold*
$1.1M
Median sold price*
*Based on last 30 days
Description
Discover this beautifully updated 3 + 1 bedroom, two-storey home offering nearly 3,200 sq. ft. of total living space (basement and garage workshop included) on a bright corner lot in the prestigious Parkview Hills community. Surrounded by a lovingly maintained yard, this residence impresses with exceptional curb appeal and a warm, thoughtful design. The tiled foyer with built-in cabinetry welcomes you into a spacious open-concept living and dining area anchored by one of the home's two fireplaces. The large eat-in kitchen is a chef's delight, featuring a European ceiling-mount hood vent, bar and pantry with a separate sink, and generous space for entertaining friends and family. Upstairs, three bright bedrooms provide comfort and charm, while the inviting primary suite offers two walk-in closets and tranquil views. The partially finished lower level adds versatility with a potential in-law suite and two separate entries, ideal for extended family or future rental use. The heated and insulated double-car garage, currently used as a workshop, previously as a home office and gym, and of course to park cars, includes a convenient rear entrance mudroom with heated flooring, ensuring year-round comfort. Modern mechanicals and updates enhance peace of mind, including a new driveway (2024), roof and skylights (2018), windows (2014), and central A/C via attic pack system (2021). The home features hot water radiant heating powered by an efficient on-demand combi boiler. Just steps from Taylor Creek Park trails, top-rated schools, shopping, and easy DVP access, this Parkview Hills gem blends comfort, style, and smart functionality in one of East York's most sought-after neighbourhoods.
Property Details
Interior
Features
Main Floor
Foyer
2.62 x 2.69B/I Closet / Double Closet / Tile Floor
Living
5.97 x 5.13hardwood floor / W/O To Garage / W/O To Yard
Dining
3.56 x 4.57Large Window / Gas Fireplace / Combined W/Kitchen
Kitchen
3.12 x 4.14Eat-In Kitchen / Stainless Steel Appl / Quartz Counter
Exterior
Features
Parking
Garage spaces 2
Garage type Attached
Other parking spaces 2
Total parking spaces 4
Property History
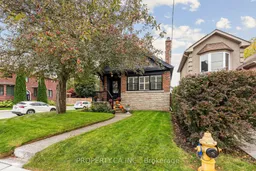 50
50