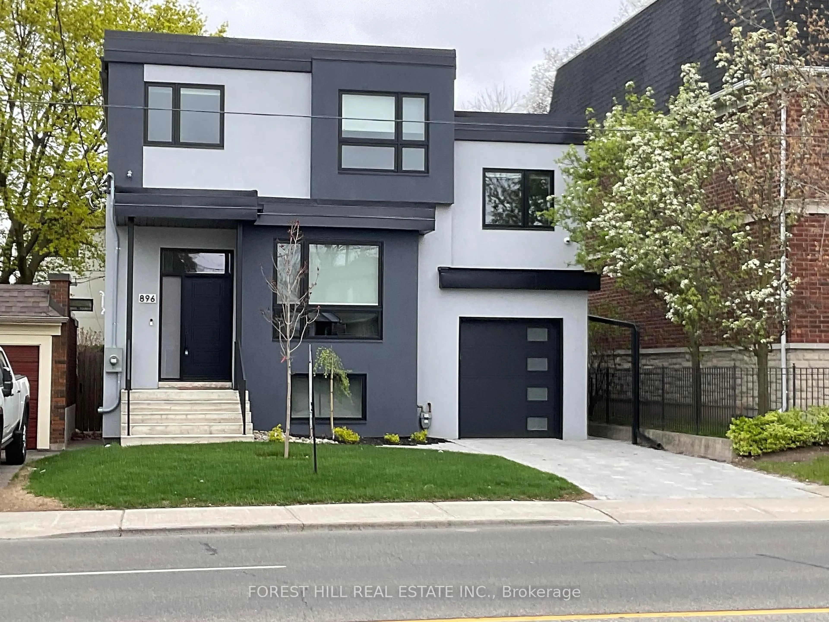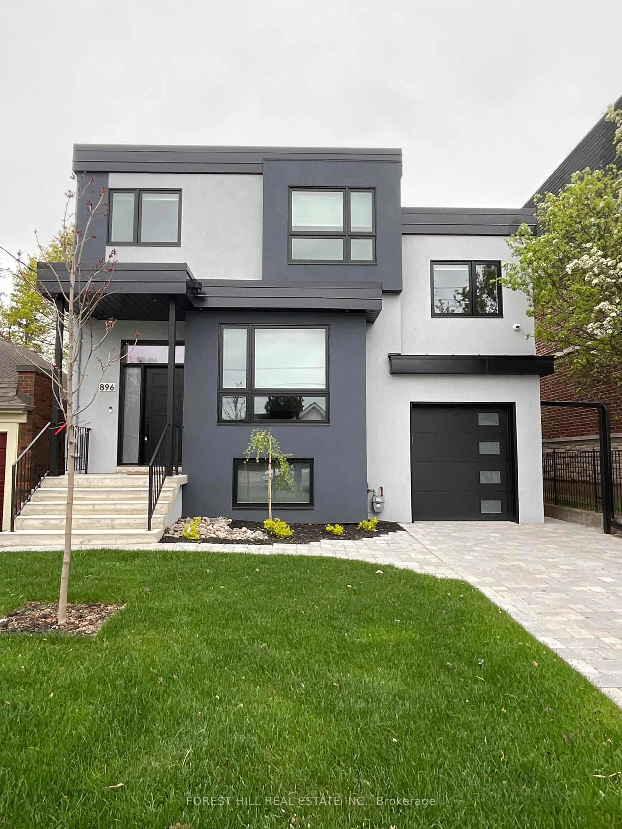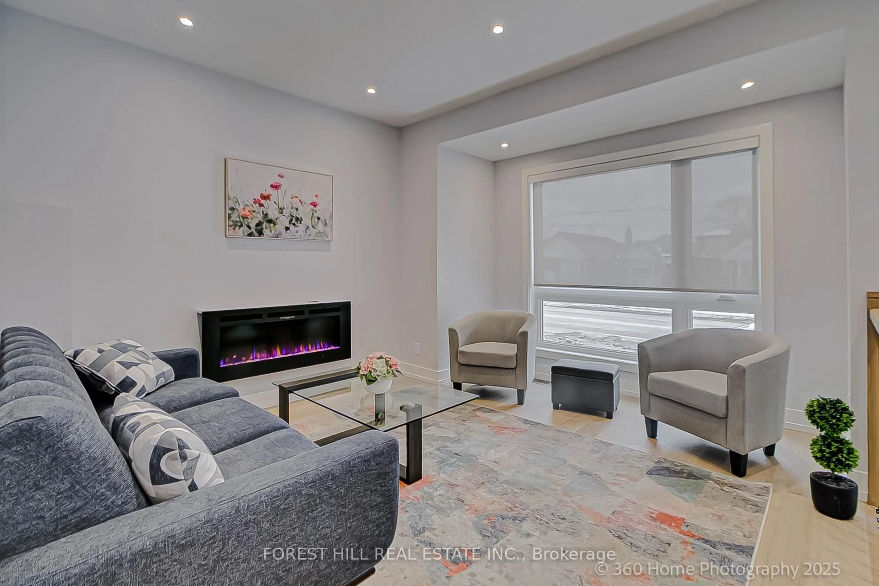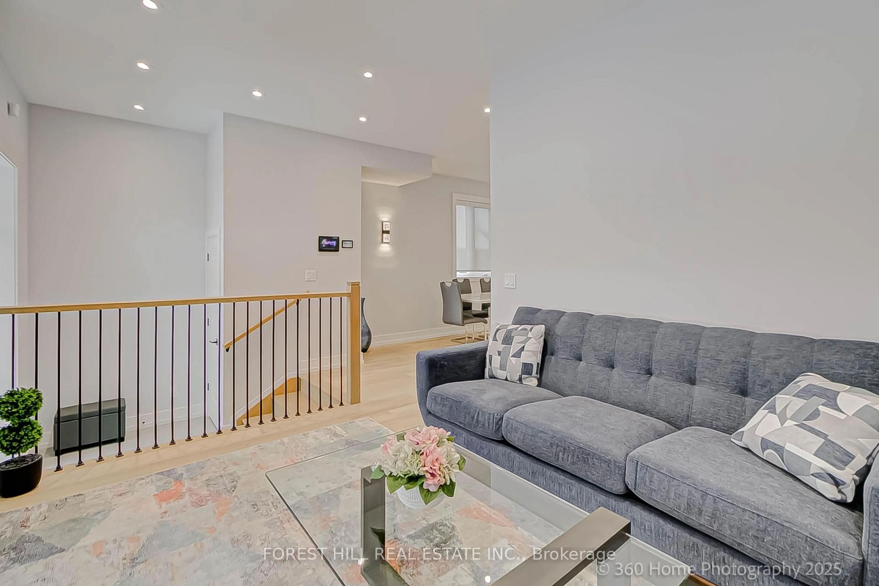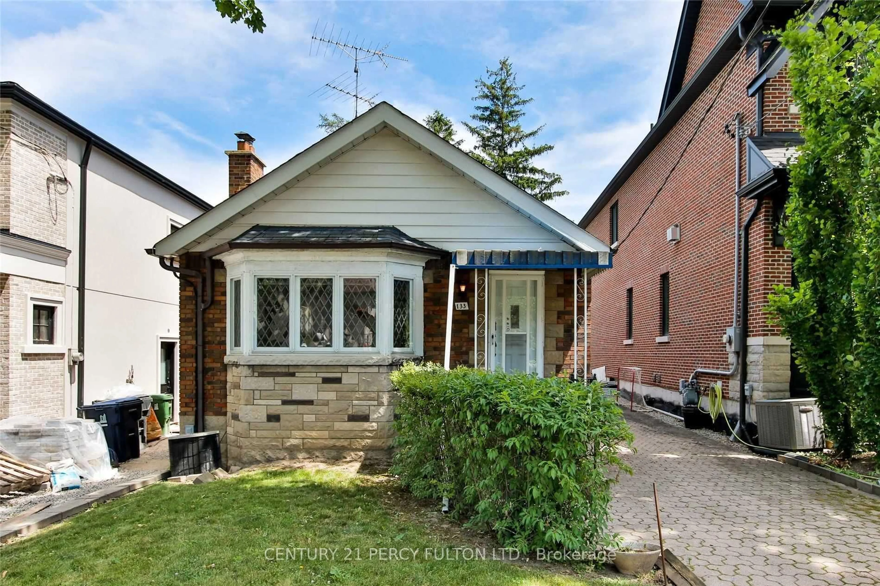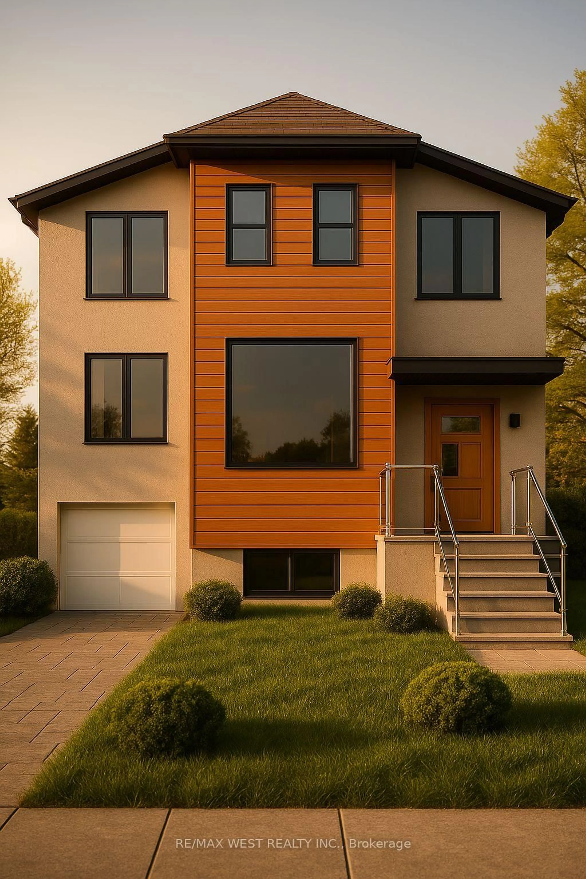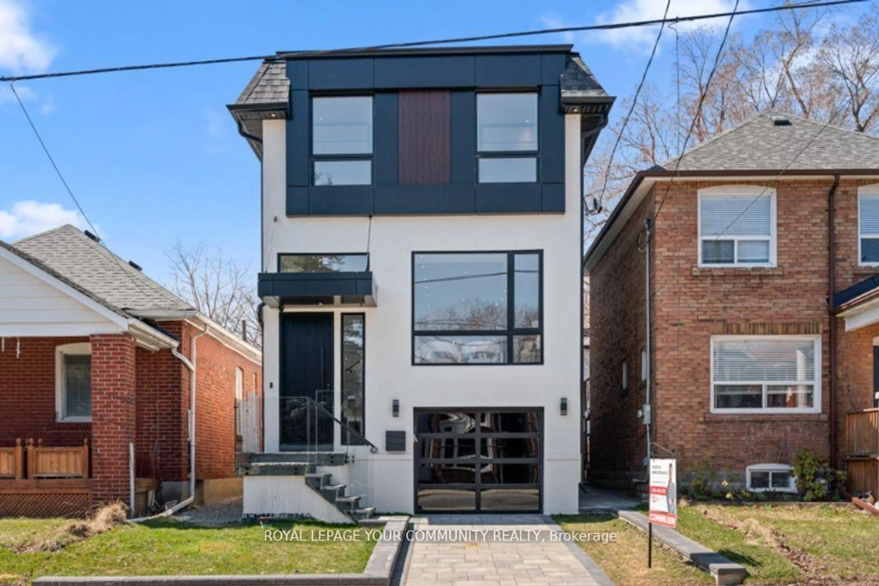896 Coxwell Ave, Toronto, Ontario M4C 3G2
Contact us about this property
Highlights
Estimated ValueThis is the price Wahi expects this property to sell for.
The calculation is powered by our Instant Home Value Estimate, which uses current market and property price trends to estimate your home’s value with a 90% accuracy rate.Not available
Price/Sqft$791/sqft
Est. Mortgage$9,272/mo
Tax Amount (2024)-
Days On Market1 day
Total Days On MarketWahi shows you the total number of days a property has been on market, including days it's been off market then re-listed, as long as it's within 30 days of being off market.108 days
Description
Modern 4 Bedroom with In-law Suite & Heated Studio. Welcome to this custom built 4 bedroom home just a short walk away from the Danforth. This thoughtfully designed home blends modern style with everyday comfort. The Open Concept main floor features a bright family room and sleek kitchen with a quartz island - perfect for casual meals or hosting friends. Upstairs, enjoy the convenience of 2nd floor laundry and spacious bedrooms. The finished basement includes a rec room, while the separate in-law or nanny suite with private entrance offers flexibility for extended family, guests or even rental potential. The heated outdoor studio is perfect for a home office, gym or hobby room. Conveniently located close to Schools, Hospitals, Library and Parks, Danforth Subway Line and Public Transportation
Property Details
Interior
Features
Ground Floor
Foyer
1.8 x 2.15Closet / Porcelain Floor / Pot Lights
Living
3.91 x 3.83Fireplace / hardwood floor / Casement Windows
Dining
4.53 x 3.14hardwood floor / Casement Windows / Closet
Family
5.27 x 2.49Combined W/Kitchen / hardwood floor / W/O To Sundeck
Exterior
Features
Parking
Garage spaces 1
Garage type Attached
Other parking spaces 2
Total parking spaces 3
Property History
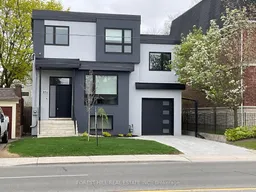 28
28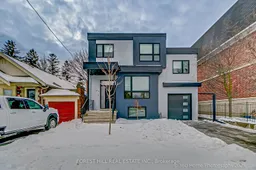
Get up to 1% cashback when you buy your dream home with Wahi Cashback

A new way to buy a home that puts cash back in your pocket.
- Our in-house Realtors do more deals and bring that negotiating power into your corner
- We leverage technology to get you more insights, move faster and simplify the process
- Our digital business model means we pass the savings onto you, with up to 1% cashback on the purchase of your home
