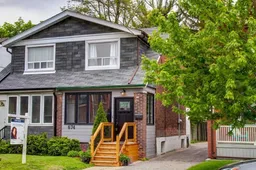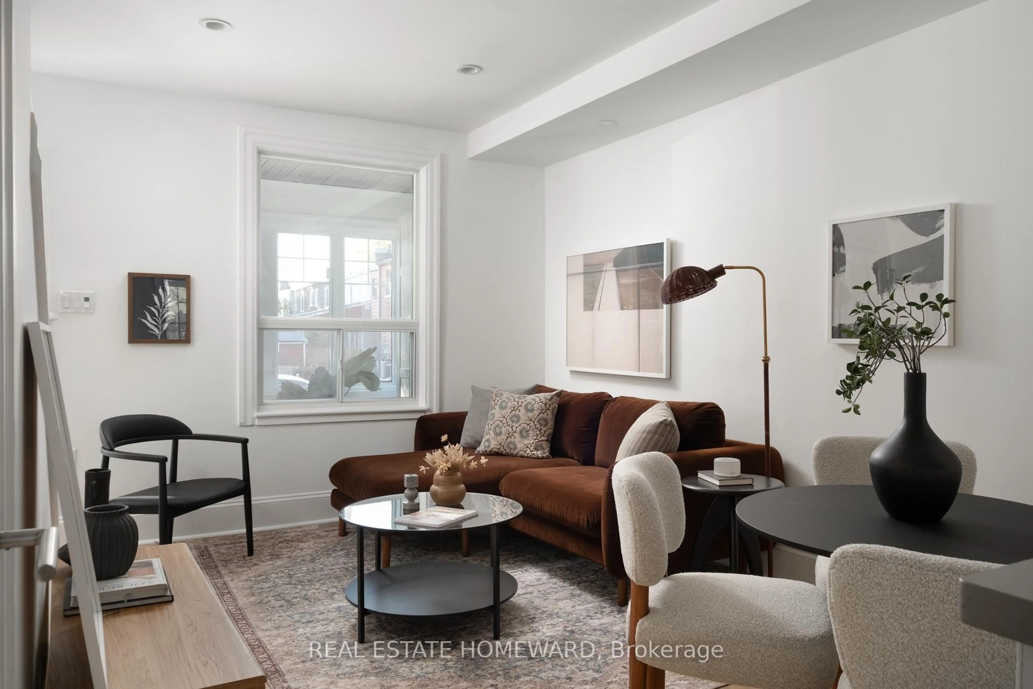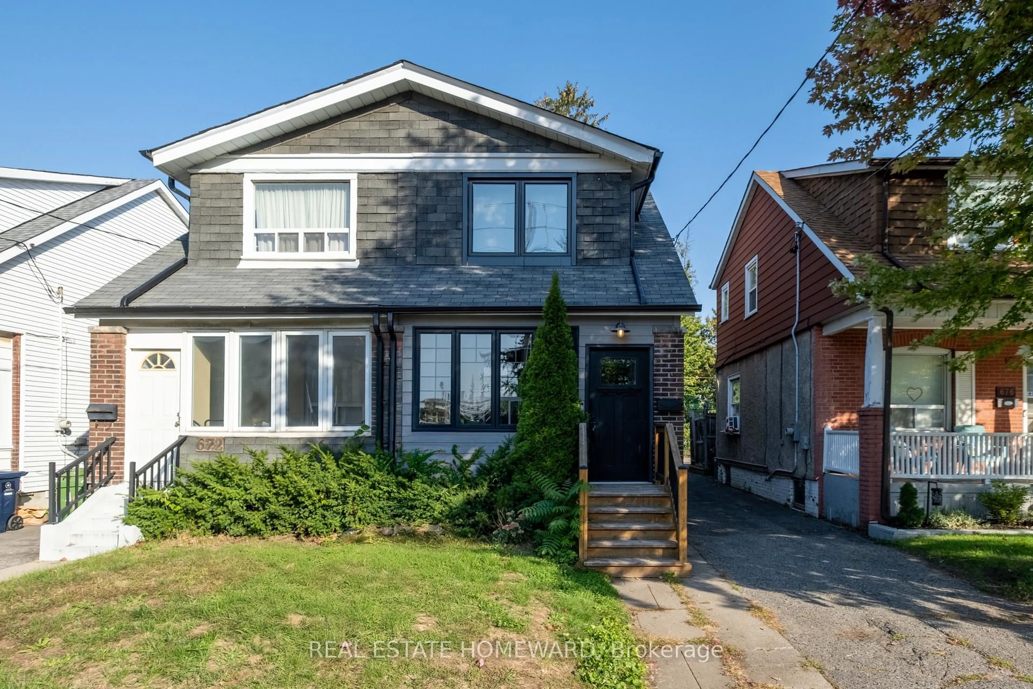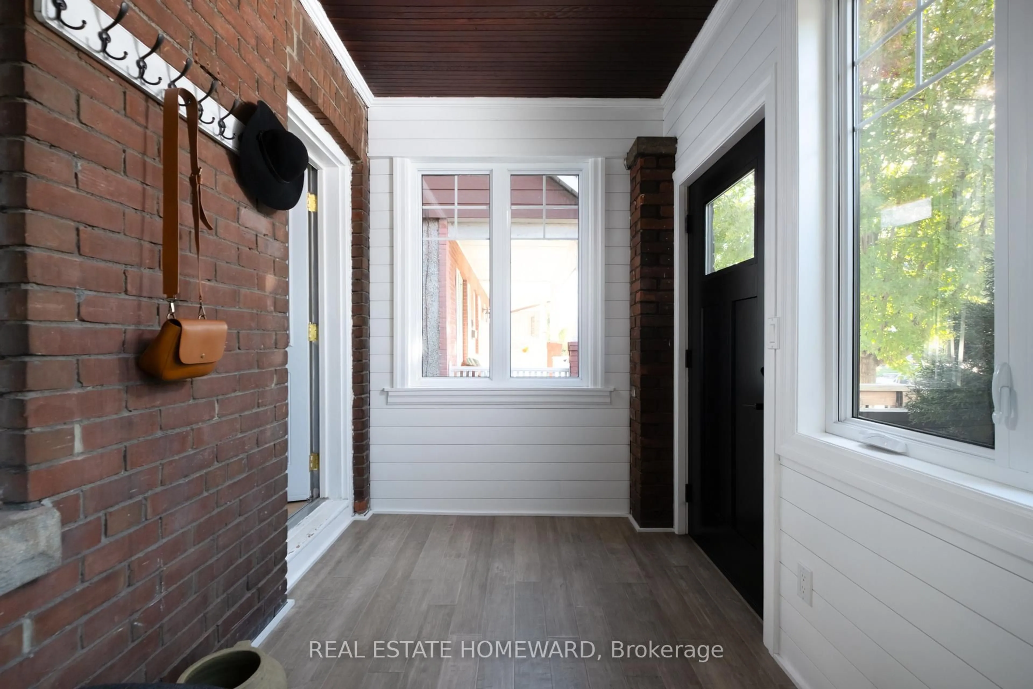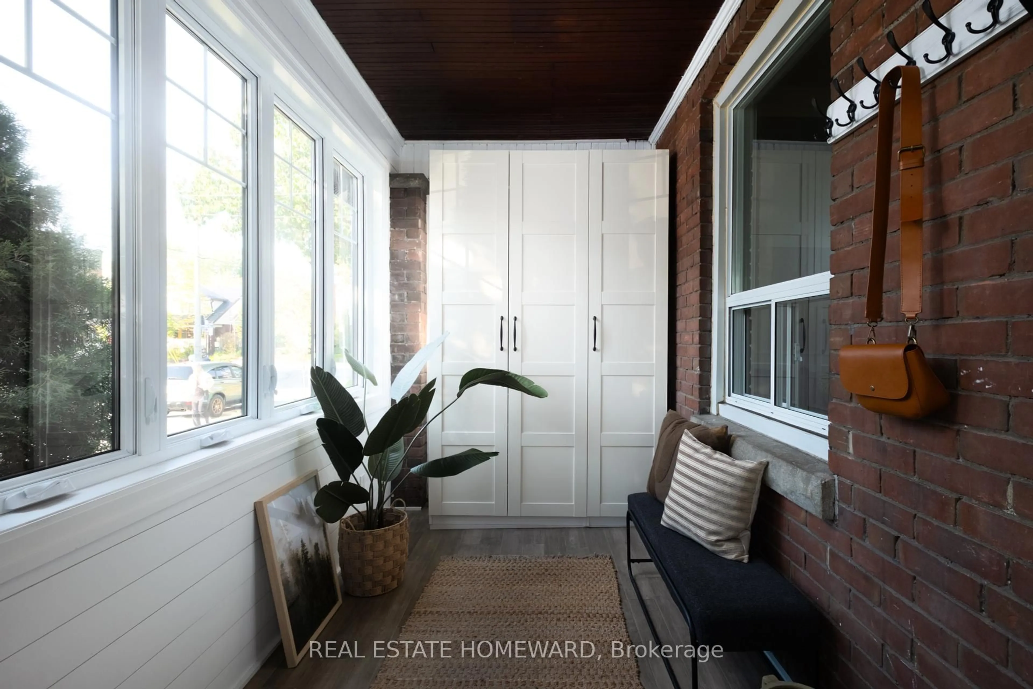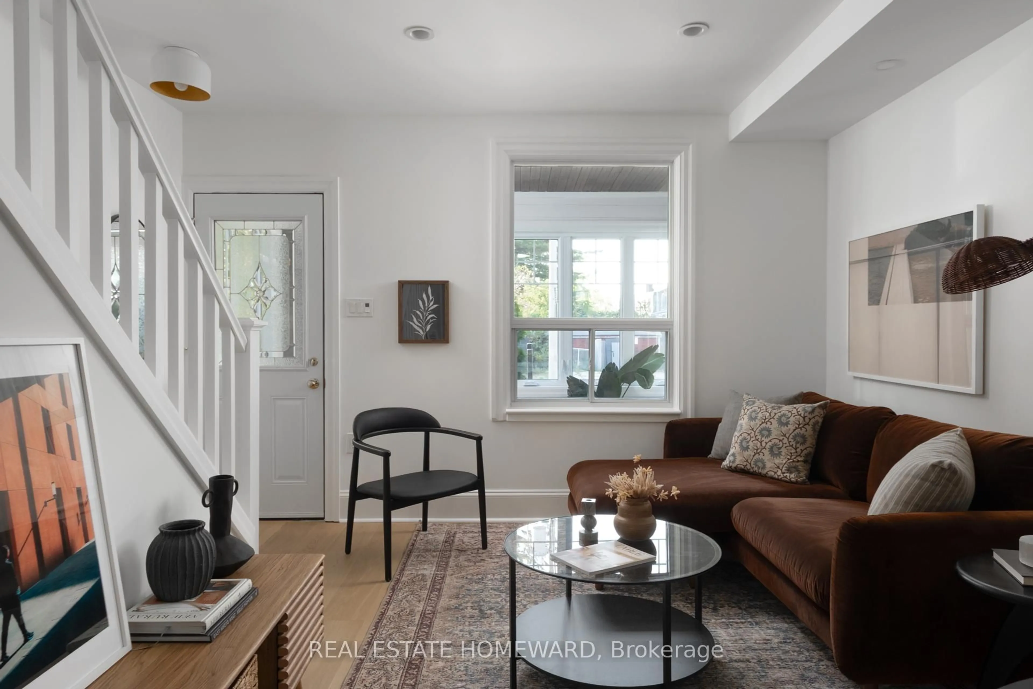674 Sammon Ave, Toronto, Ontario M4C 2E2
Contact us about this property
Highlights
Estimated valueThis is the price Wahi expects this property to sell for.
The calculation is powered by our Instant Home Value Estimate, which uses current market and property price trends to estimate your home’s value with a 90% accuracy rate.Not available
Price/Sqft$1,168/sqft
Monthly cost
Open Calculator

Curious about what homes are selling for in this area?
Get a report on comparable homes with helpful insights and trends.
+6
Properties sold*
$1M
Median sold price*
*Based on last 30 days
Description
The bar has been set. Try finding a 2-bedroom, 2-bathroom home this extensively renovated in East York at a price point under $1 million (OFFERS ANYTIME!). Let's start with the professionally underpinned and waterproofed basement featuring soaring 8' ceilings and a brand-new bathroom. From the curb appeal that greets you to the enclosed porch perfect for coats, shoes, and strollers, every detail has been thoughtfully considered. Inside, the open-concept living, dining, and kitchen space has been newly renovated with white oak engineered floors and flows seamlessly into a bright family room which opens onto a new deck and a fenced backyard - perfect for entertaining or just relaxing. Upstairs, the king-sized primary and generous second bedroom, both with large closets, provide comfort and space. Add parking to the list, and this home really does have it all. Located in R H McGregor school district and less than a 10 minute walk to Coxwell subway station and the Danforth (think the Wren, Pomorosa, Sala Modern Kitchen) - this solidly built home with over $160K in renovations checks every box and then some. With an updated furnace, air conditioner, hot water tank, downspouts - I could keep going or you could have your agent refer you to the improvements document - you can feel at ease that you can move in and start enjoying your home.
Property Details
Interior
Features
Exterior
Features
Parking
Garage spaces -
Garage type -
Total parking spaces 1
Property History
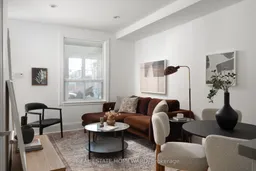 38
38