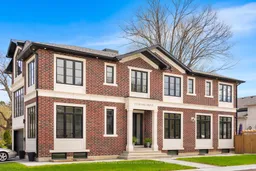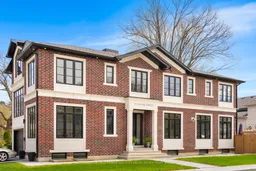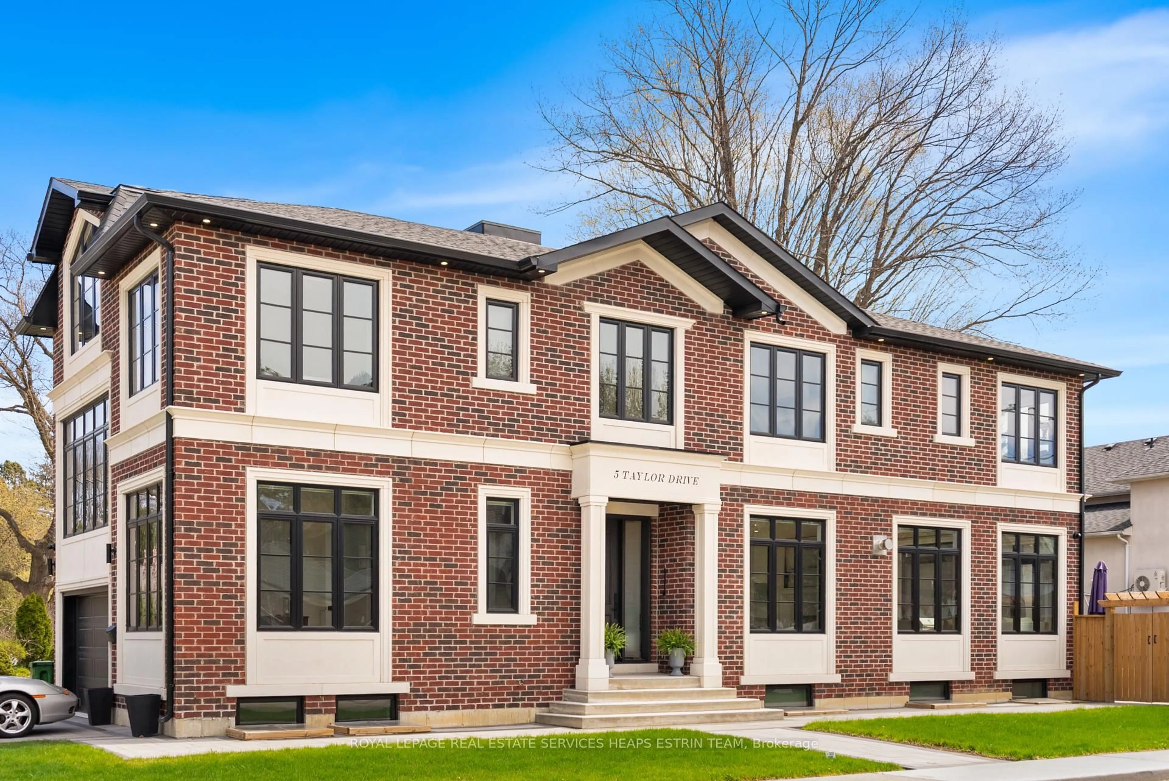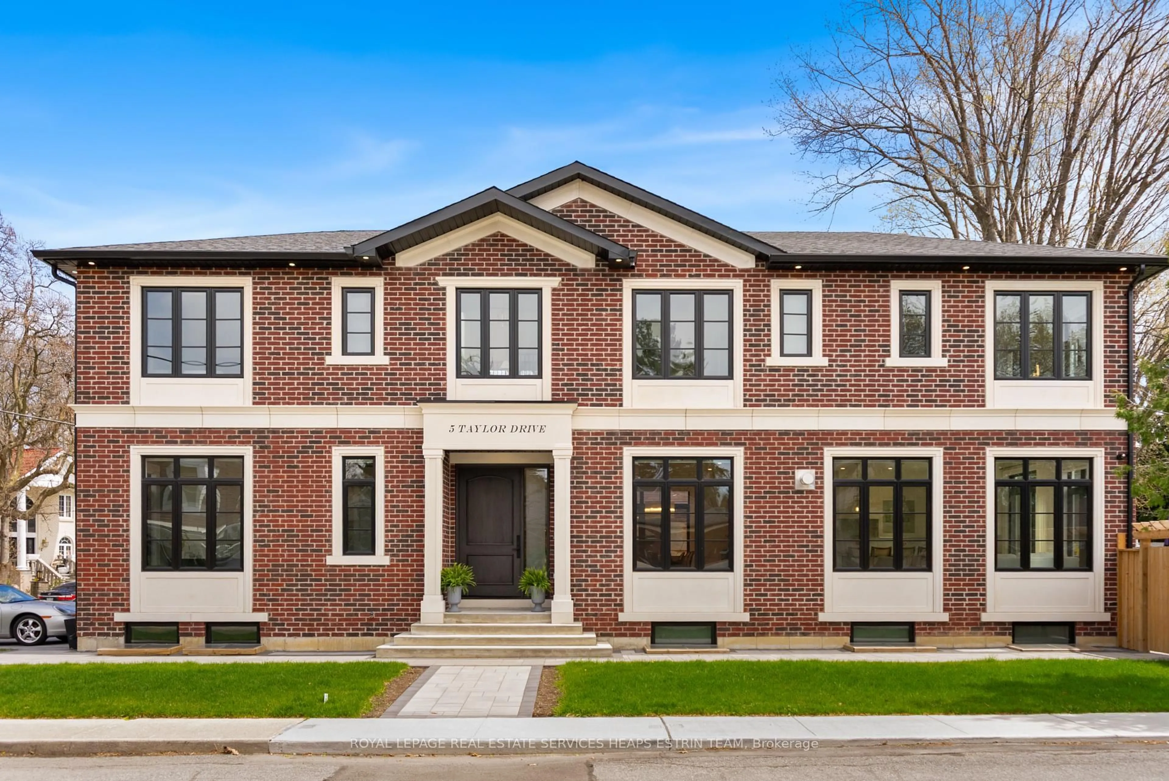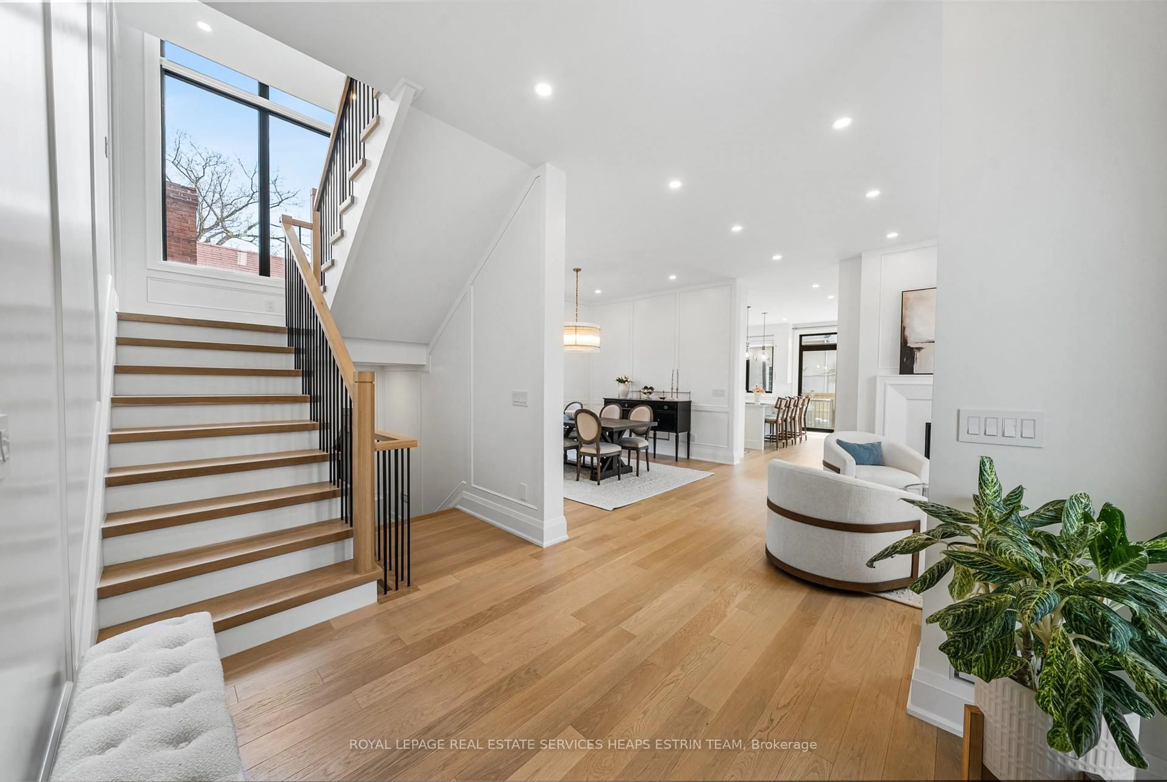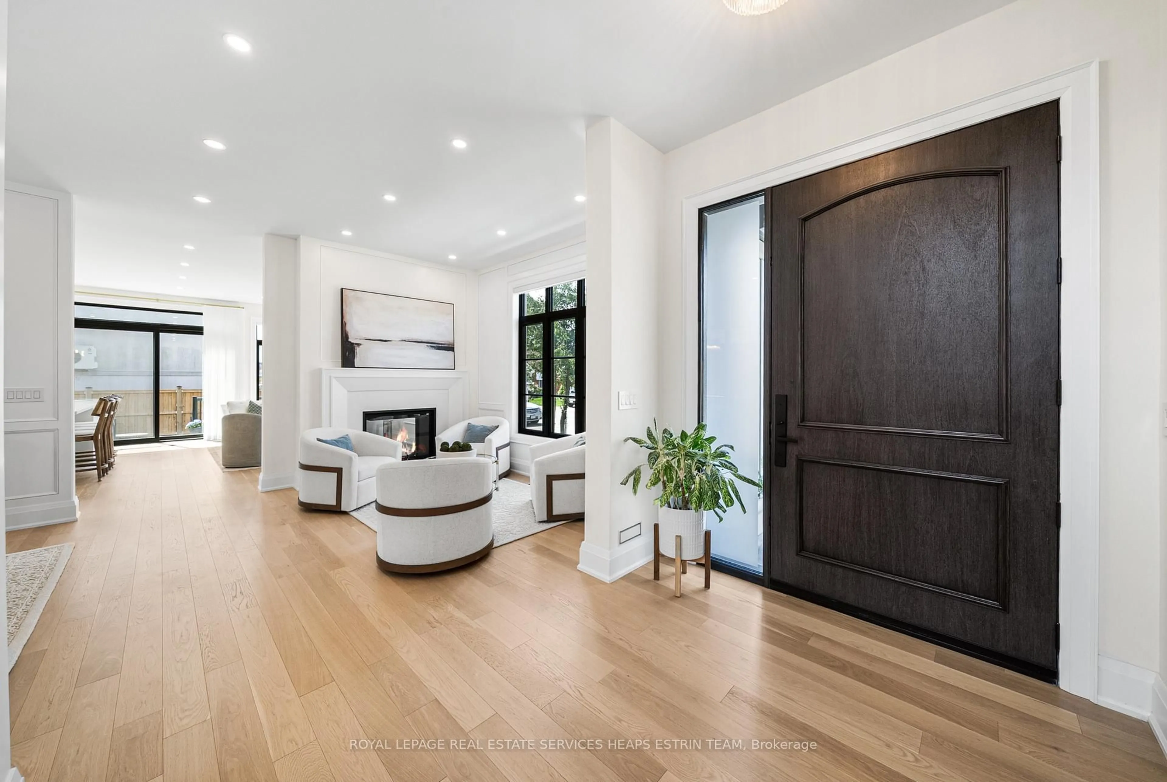5 Taylor Dr, Toronto, Ontario M4C 3B4
Contact us about this property
Highlights
Estimated valueThis is the price Wahi expects this property to sell for.
The calculation is powered by our Instant Home Value Estimate, which uses current market and property price trends to estimate your home’s value with a 90% accuracy rate.Not available
Price/Sqft$990/sqft
Monthly cost
Open Calculator

Curious about what homes are selling for in this area?
Get a report on comparable homes with helpful insights and trends.
+17
Properties sold*
$1.3M
Median sold price*
*Based on last 30 days
Description
A stunning blend of timeless elegance and contemporary sophistication, this custom-built home is a rare offering in both design and quality. From the stately brick exterior with refined precast detailing to the grand solid wood front door with triple-glazed glass, every detail has been thoughtfully considered. Step inside to a bright, welcoming foyer that introduces a beautifully curated main floor, featuring rich hardwood flooring, pot lights, and detailed wood wall panelling throughout. The open-concept living and dining area is anchored by a striking double-sided fireplace clad in a single slab of porcelain stone, seamlessly connecting to a sun-filled family room with wall-to-wall windows. The adjoining chef's kitchen offers an oversized eat-in island, panelled appliances built-in to full height cabinets, and walkout access to a deck and landscaped rear gardens, perfect for entertaining. A tucked-away powder room and private office with tranquil views of the adjacent ravine and parkland complete the main level. Upstairs, the serene primary suite is a true retreat, boasting a coffered ceiling, a custom walk-in closet, and a spa-like 5-piece ensuite with a freestanding soaker tub, double vanity, glass-enclosed shower, and private water closet. Four additional bedrooms each feature their own ensuite, including one with a dramatic cathedral ceiling. The walkout lower level impresses with radiant heated floors, a temperature-controlled wine room, wet bar, fireplace, and a spacious recreation area with built-ins. A sixth bedroom, 3-piece bath, and ample storage add versatility. With nearly 5,000 sq. ft. of finished living space, motorized blinds, central vacuum, and a fully integrated security system, this is a forever home crafted with intention, integrity, and enduring style.
Upcoming Open House
Property Details
Interior
Features
Lower Floor
Br
5.11 x 2.62Heated Floor / Pot Lights / Closet
Rec
6.99 x 5.69Heated Floor / B/I Shelves / Fireplace
Exterior
Features
Parking
Garage spaces 1.5
Garage type Built-In
Other parking spaces 4
Total parking spaces 5.5
Property History
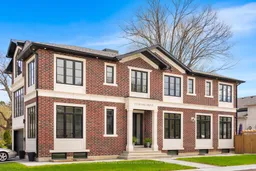 50
50