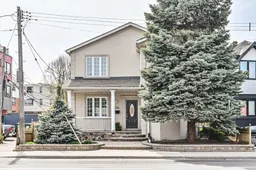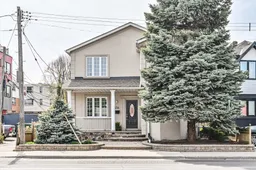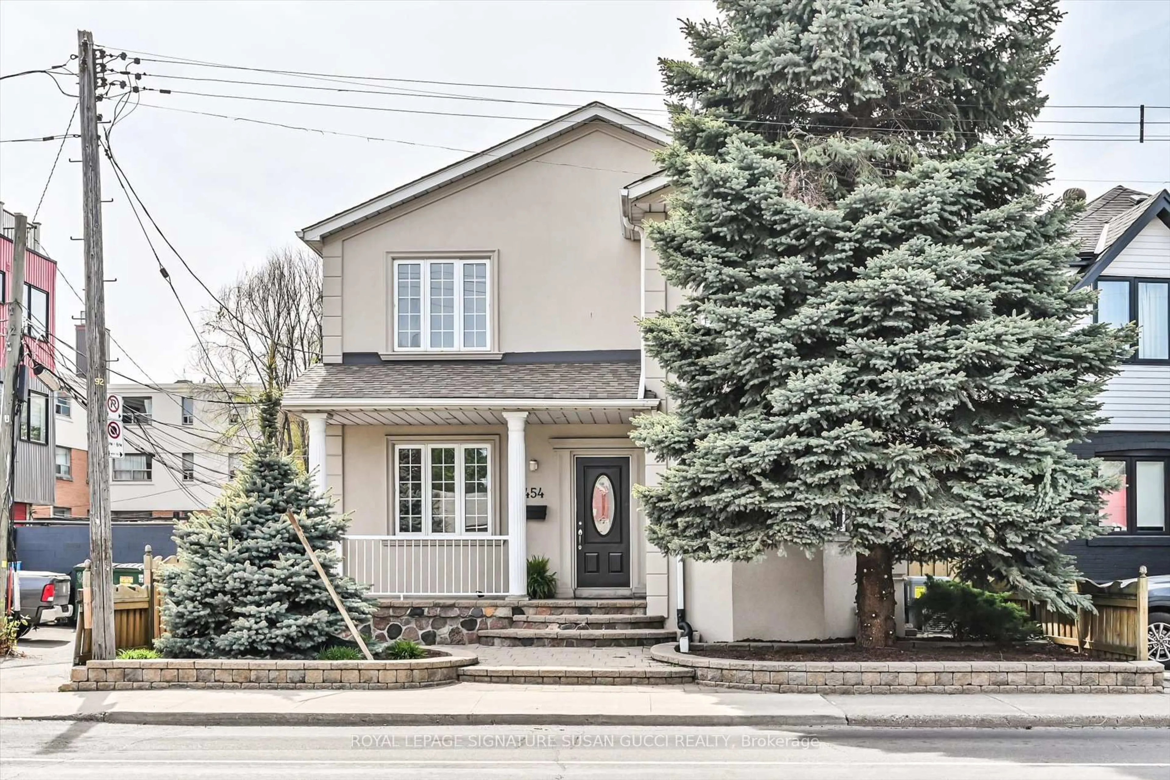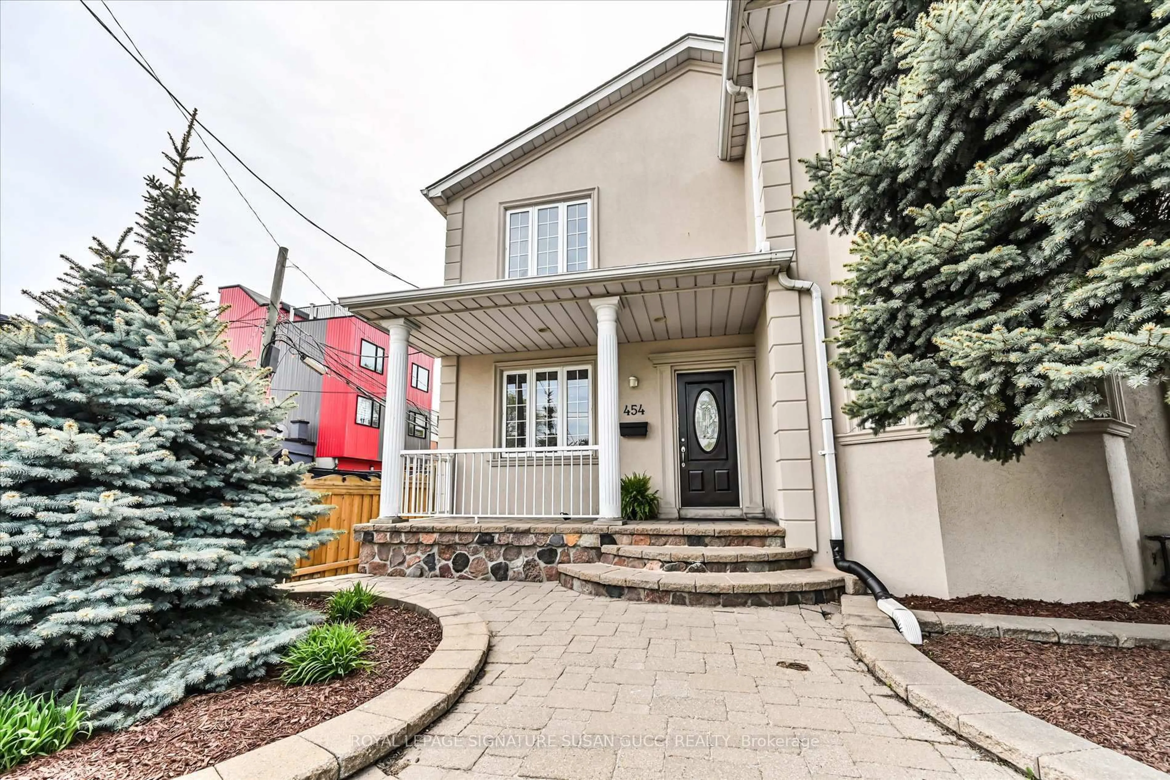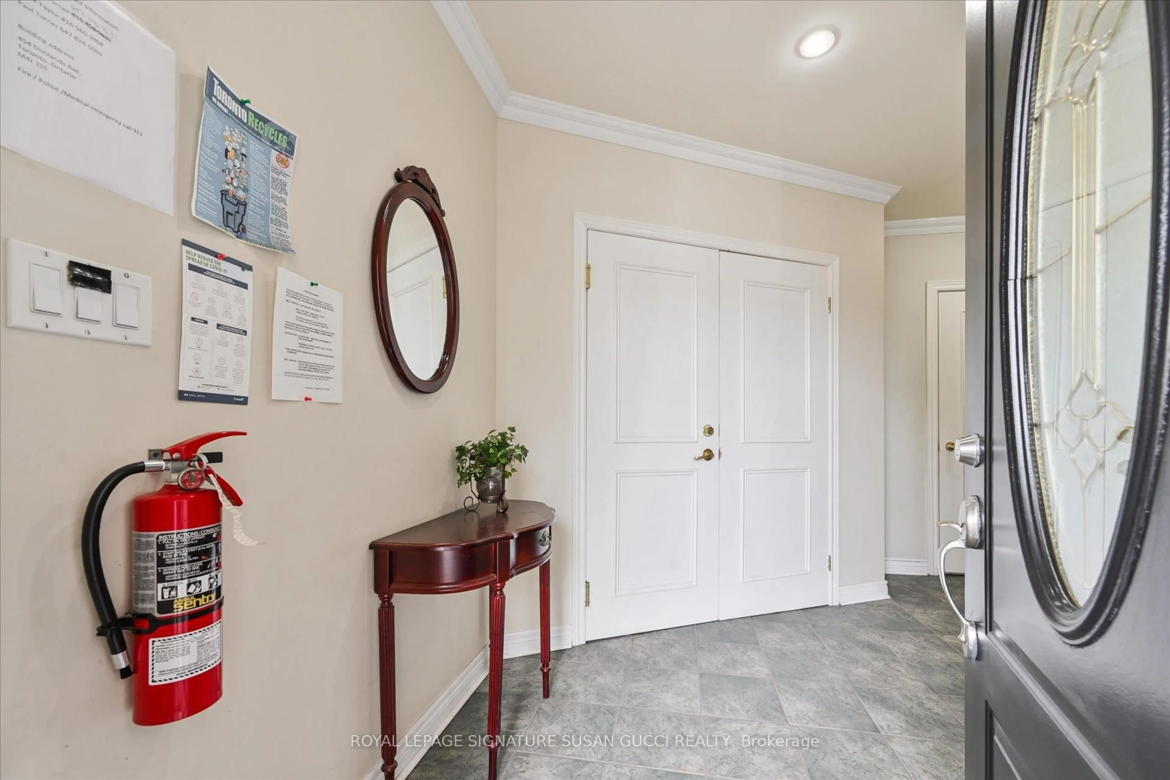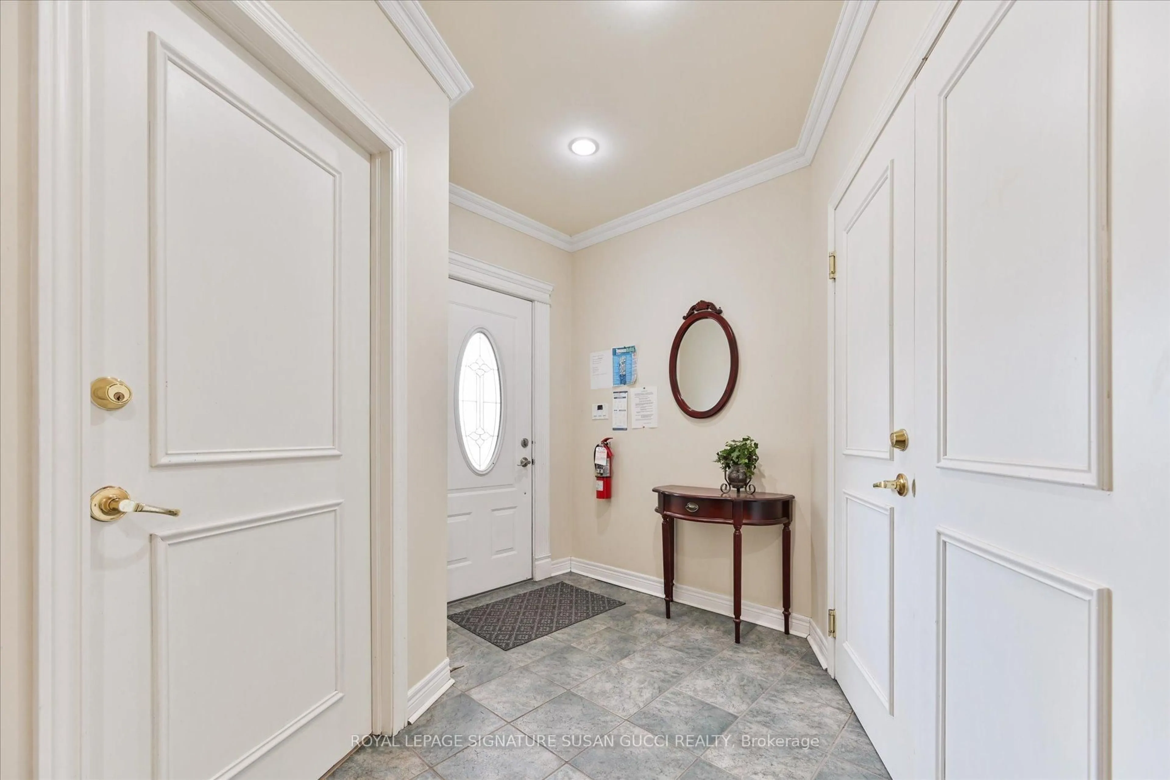454 Donlands Ave, Toronto, Ontario M4J 3S5
Contact us about this property
Highlights
Estimated valueThis is the price Wahi expects this property to sell for.
The calculation is powered by our Instant Home Value Estimate, which uses current market and property price trends to estimate your home’s value with a 90% accuracy rate.Not available
Price/Sqft$674/sqft
Monthly cost
Open Calculator

Curious about what homes are selling for in this area?
Get a report on comparable homes with helpful insights and trends.
*Based on last 30 days
Description
Exceptional Legal Multiplex, meticulously well maintained, this rare multi-use property presents a unique opportunity for investors or end-users. The property offers a projected gross income of over $125,000 annually, with low operating expenses. Ideal for a variety of buyers: use the spacious top-floor as an generous sized owners suite while generating strong rental income, or purchase as a long-term investment. Its also a smart option for families looking to secure a first home for their children, with rental income to offset costs. Ideal intergenerational living and still have units to rent out. Multiple Options! Large 1.5 car garage for additional rental or potential future laneway suite access for extra income. A few short bus stops to Donlands Subway, nearby upcoming Ontario Line. Walk to quaint shops nearby. Easy access to DVP and a few short minutes to Yonge & Bloor by subway or car. Available For Financing, Please Speak To Listing Agent. Rare offering!
Property Details
Interior
Features
Lower Floor
Kitchen
2.56 x 2.93Combined W/Br / Window
Br
3.36 x 3.31Window / W/I Closet
Kitchen
3.99 x 4.52Eat-In Kitchen
Br
3.82 x 3.91Combined W/Kitchen / Window / Closet
Exterior
Features
Parking
Garage spaces 1.5
Garage type Detached
Other parking spaces 0
Total parking spaces 1.5
Property History
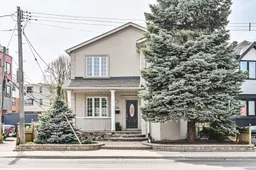 49
49