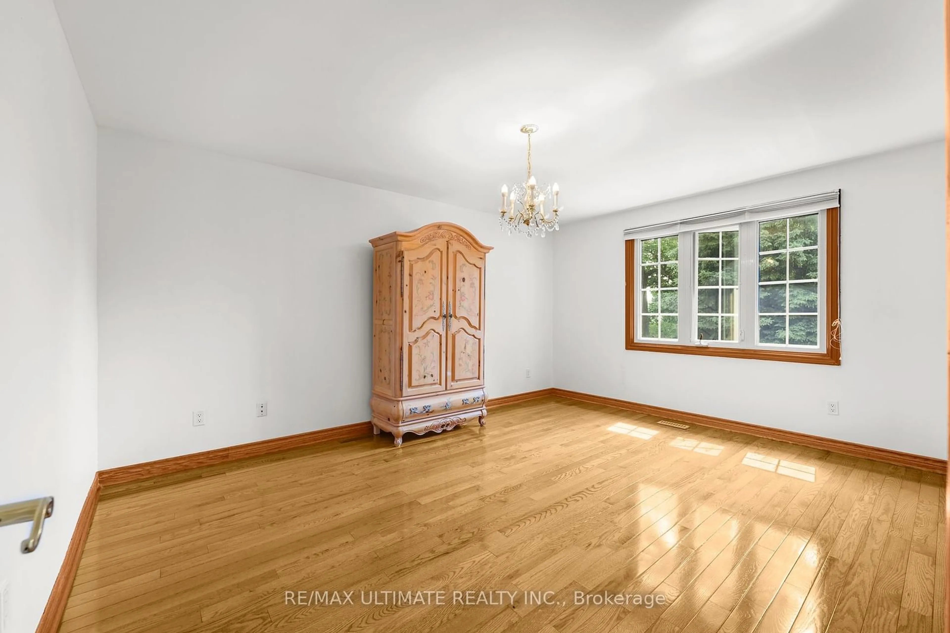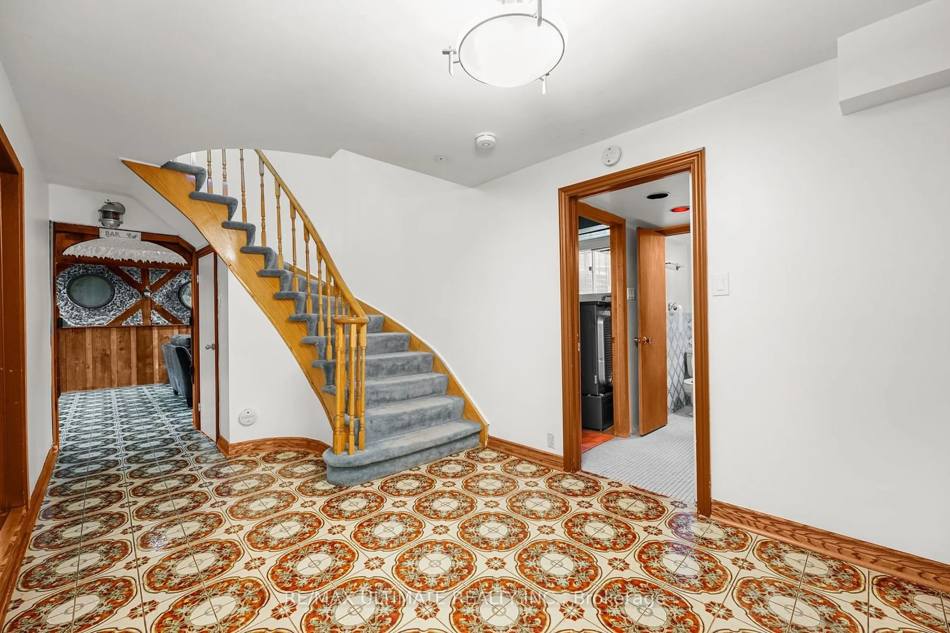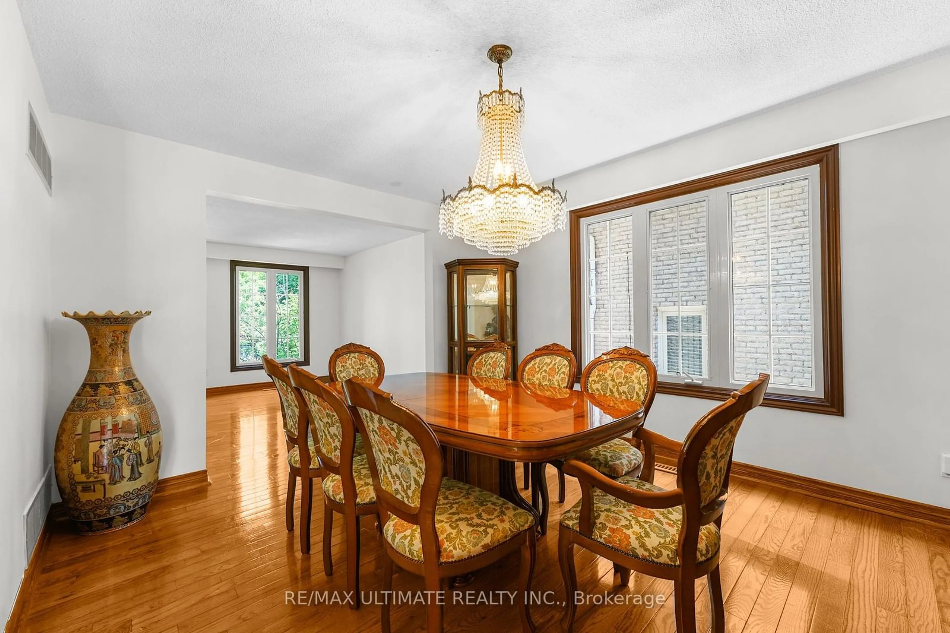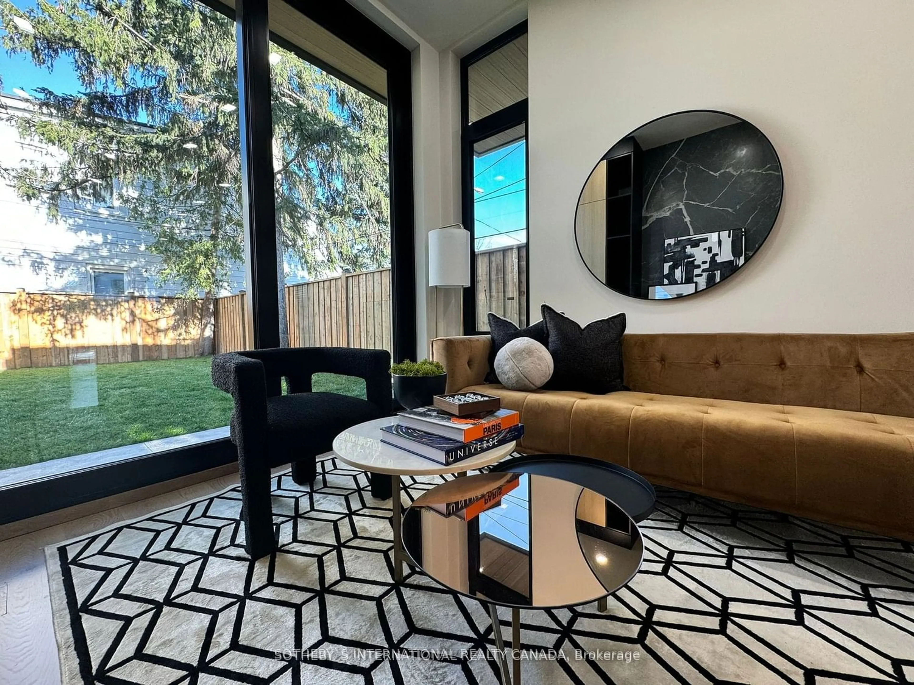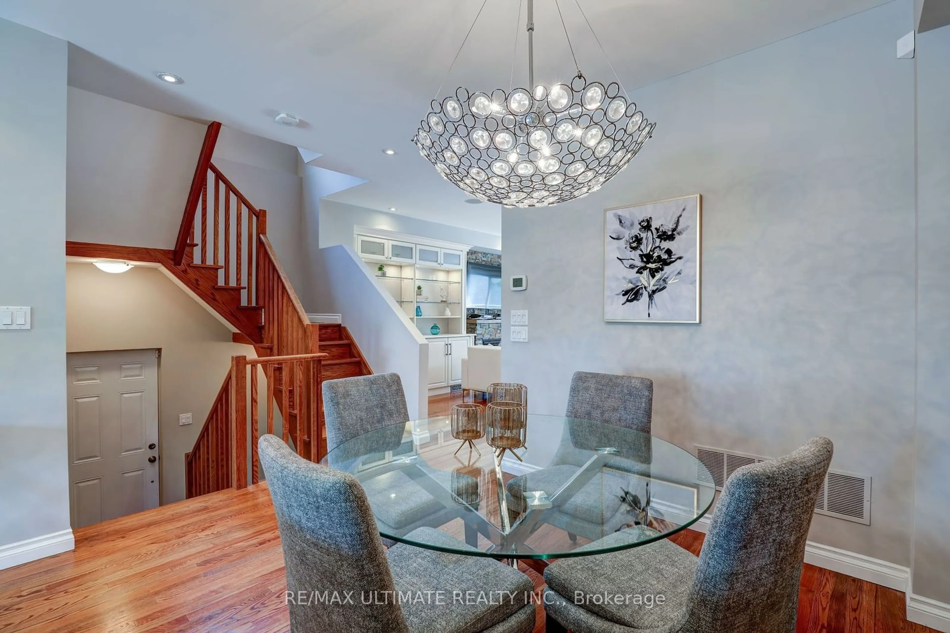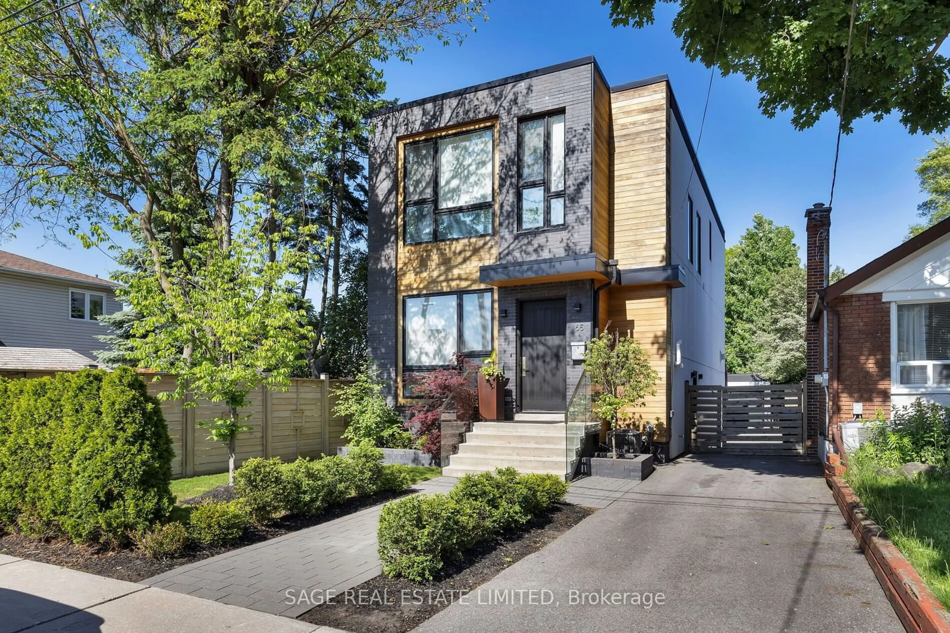4 Woodvale Cres, Toronto, Ontario M4C 5N5
Contact us about this property
Highlights
Estimated ValueThis is the price Wahi expects this property to sell for.
The calculation is powered by our Instant Home Value Estimate, which uses current market and property price trends to estimate your home’s value with a 90% accuracy rate.$2,297,000*
Price/Sqft$806/sqft
Days On Market1 day
Est. Mortgage$9,439/mth
Tax Amount (2024)$10,207/yr
Description
From the moment you enter this exquisite East York gem, the feeling of being home will immediately encompass you. Nestled on a quaint & quiet tucked-away street, your perfect paradise awaits. This beautiful & rare solid brick detached family home has been lovingly maintained enjoyed by the original owners. Charm & character perfectly describe this well-appointed 4-bedroom, 4-bath home that flows seamlessly.Be greeted by a beautiful curved wrought iron staircase that elevates you to a welcoming stained glass double door entryway. Combined oversized L-shaped living & formal dining area feature extra-large picture windows & hardwood floors. Huge family room boasts beautiful wood ceiling beams & cozy gas fireplace, creating a warm ambiance for family & friend gatherings. Home provides 2,933 Sq Ft of comfort functionality. The 2-year-new kitchen features a 6-burner gas stove, S/S appliances, wine fridge, soft-close cabinetry, undermount lighting & eat-in dining area perfect for everyday meals. Kitchen leads to the most breathtaking views of a spectacular backyard oasis. Upgraded Magic Windows open to an extra expansive deck spanning the entire length of the property. This picture perfect private backyard oasis includes a beautiful custom designed heated concrete inground pool with diving rock, meticulous grounds and manicured Spruce trees creating a space that truly feels like your own private cottage getaway with the convenience of city living. Upper level offers 4 spacious bedrooms. Primary suite features a large ensuite & double closets. Main floor office can double as a 5th bedroom. Ground level offers a prof finished recreation room with an old-school vibe, retro tuft bar with sink, a stunning wall-to-wall natural stone gas fireplace, Italian tile flooring, a convenient 3-piece bathroom & relaxing sauna. Beautiful stone interlocking driveway, double car garage with 200-amp panel & Tesla charger
Upcoming Open Houses
Property Details
Interior
Features
Main Floor
Kitchen
6.91 x 2.71Eat-In Kitchen / Modern Kitchen / Walk-Out
Living
5.92 x 4.07Hardwood Floor / Combined W/Dining / L-Shaped Room
Dining
3.81 x 4.07Hardwood Floor / Combined W/Living / Picture Window
Family
5.50 x 4.40Hardwood Floor / Gas Fireplace / Picture Window
Exterior
Features
Parking
Garage spaces 2
Garage type Built-In
Other parking spaces 4
Total parking spaces 6
Property History
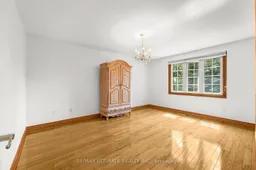 32
32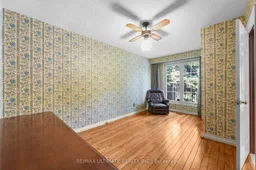 35
35Get up to 1% cashback when you buy your dream home with Wahi Cashback

A new way to buy a home that puts cash back in your pocket.
- Our in-house Realtors do more deals and bring that negotiating power into your corner
- We leverage technology to get you more insights, move faster and simplify the process
- Our digital business model means we pass the savings onto you, with up to 1% cashback on the purchase of your home
