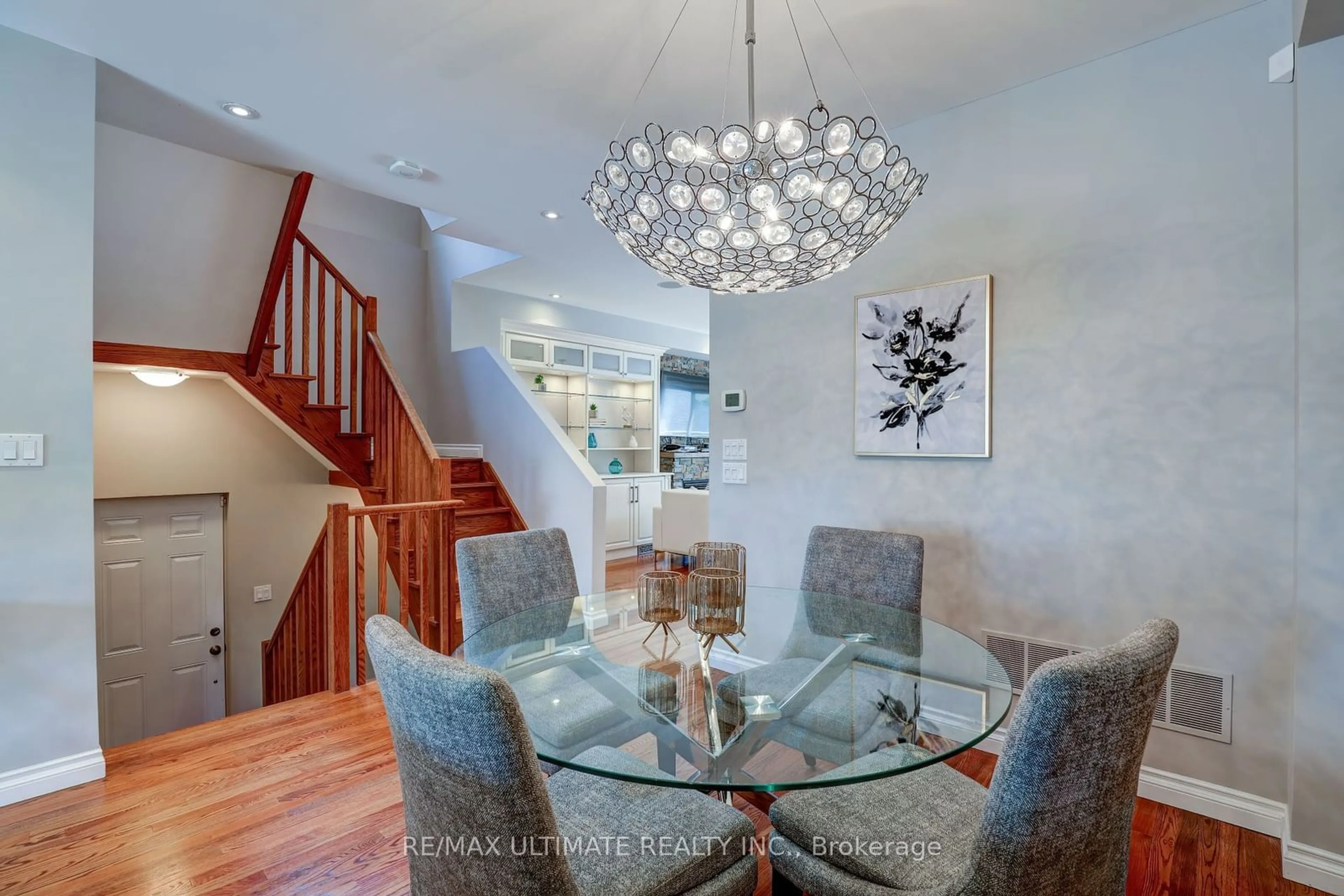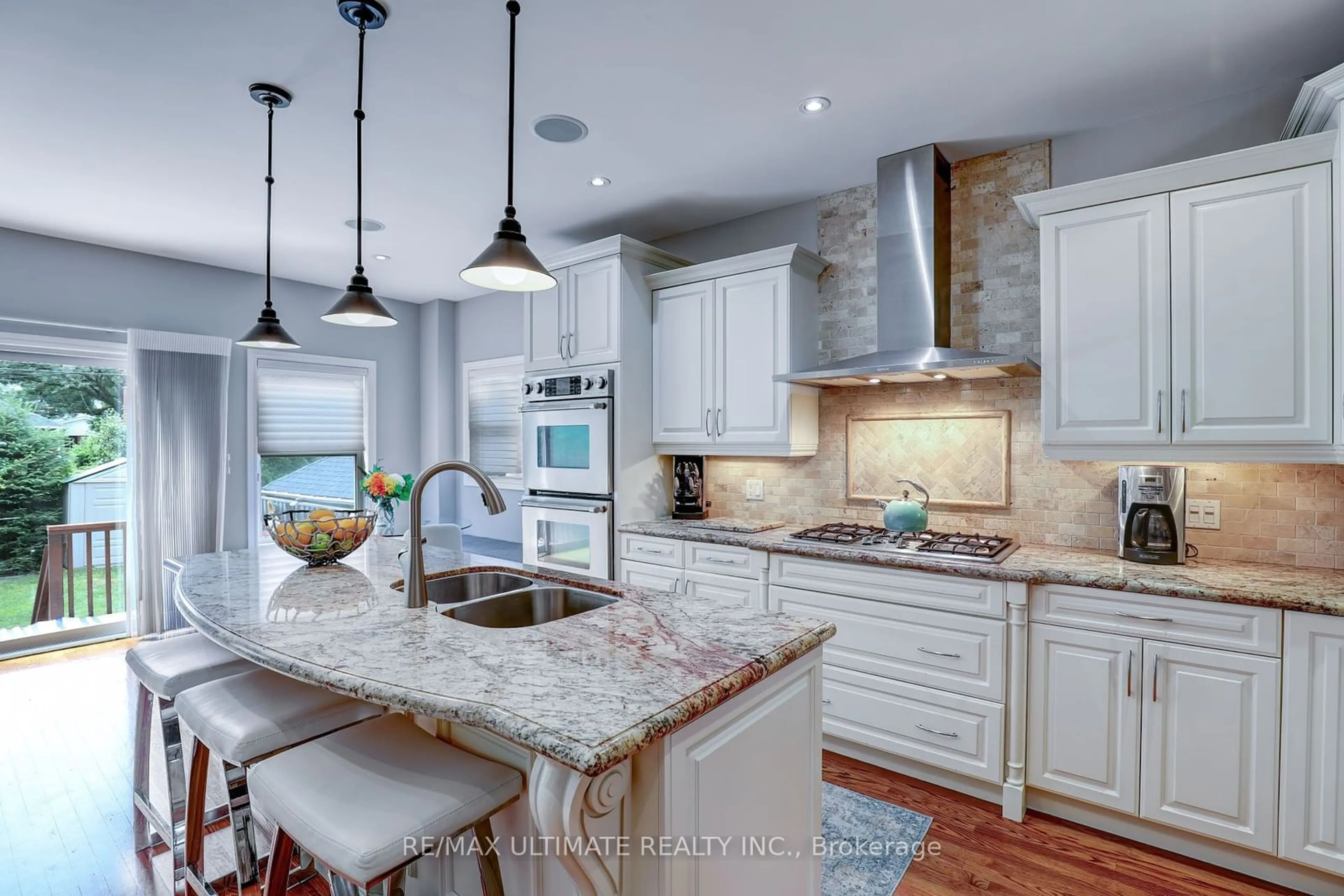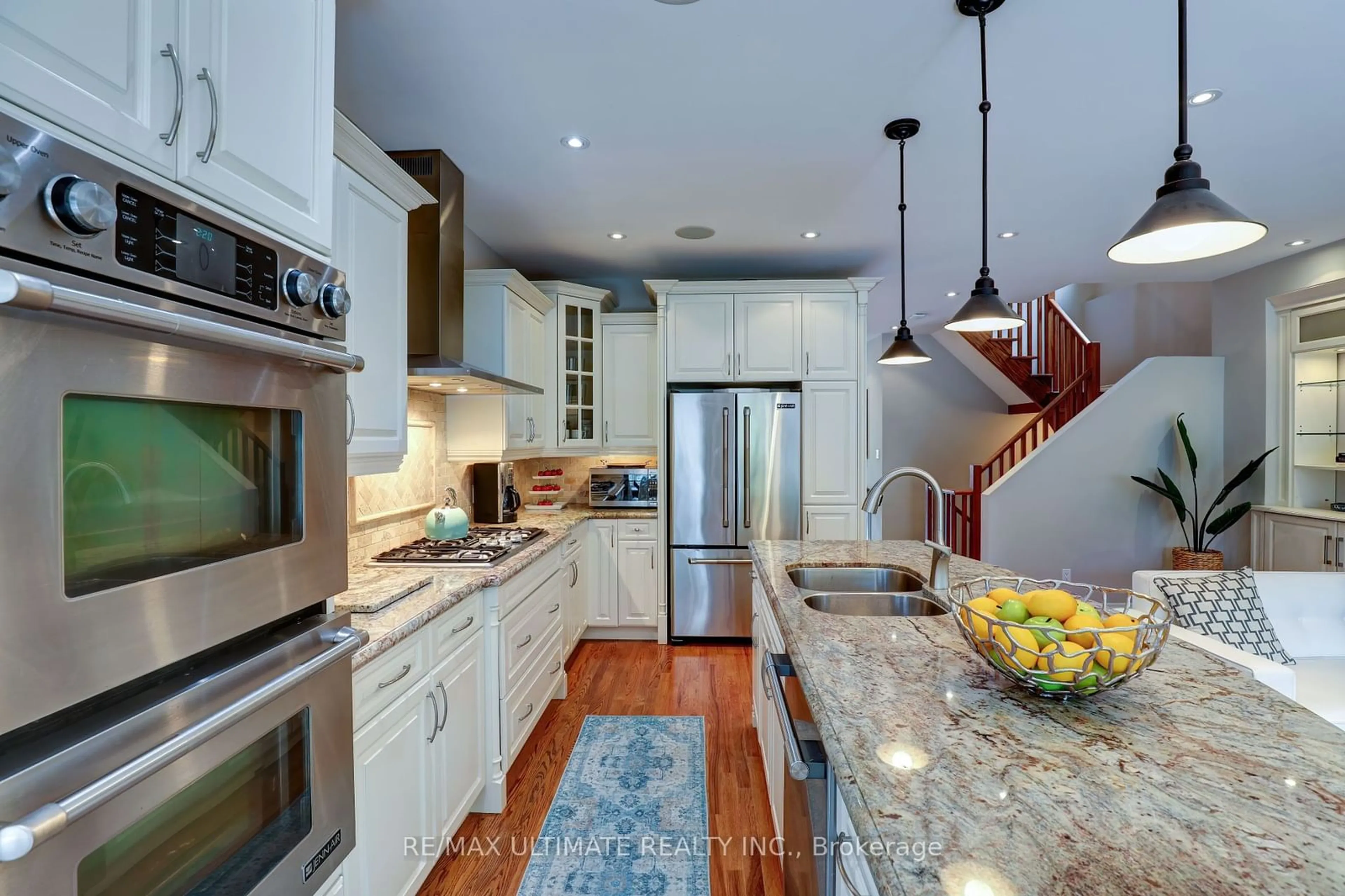66 Northridge Ave, Toronto, Ontario M4J 4P3
Contact us about this property
Highlights
Estimated ValueThis is the price Wahi expects this property to sell for.
The calculation is powered by our Instant Home Value Estimate, which uses current market and property price trends to estimate your home’s value with a 90% accuracy rate.$2,056,000*
Price/Sqft-
Est. Mortgage$8,589/mth
Tax Amount (2024)$8,390/yr
Days On Market52 days
Description
Demand East York location! Impressive 4 bedroom, 4 baths residence, steps to coveted Diefenbaker school. Contemporary, spacious, open concept with high end finishes. Hardwood floors throughout. Gorgeous gourmet kitchen with breakfast area features stainless steel appliances, double oven and plenty of storage. Large island has breakfast bar. Desirable main floor family room features gas fireplace, built-in speakers and walkout to deck. Primary bedroom has 3-pc ensuite bath, walk-in closest. Custom bench and cabinets in front hall. 4th bedroom used as a dressing room (can be converted back). Beautifully finished basement offers lots more living space. Convenient 2nd floor laundry. Great backyard with two sheds. Close to schools, shops, transit. Minutes to DVP and the Danforth. A perfect home for family living and entertaining!
Property Details
Interior
Features
Main Floor
Dining
3.65 x 2.90Hardwood Floor / Open Concept / Pot Lights
Kitchen
4.40 x 2.70Centre Island / Stainless Steel Appl / Breakfast Bar
Family
6.95 x 3.35Hardwood Floor / Gas Fireplace / W/O To Deck
Breakfast
2.72 x 2.62Hardwood Floor / Breakfast Area / O/Looks Backyard
Exterior
Features
Parking
Garage spaces -
Garage type -
Other parking spaces 4
Total parking spaces 4
Property History
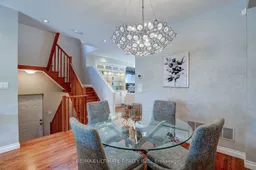 36
36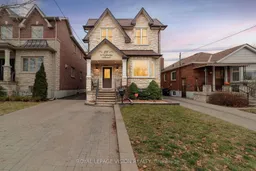 40
40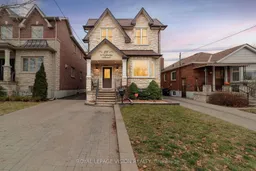 40
40Get up to 1% cashback when you buy your dream home with Wahi Cashback

A new way to buy a home that puts cash back in your pocket.
- Our in-house Realtors do more deals and bring that negotiating power into your corner
- We leverage technology to get you more insights, move faster and simplify the process
- Our digital business model means we pass the savings onto you, with up to 1% cashback on the purchase of your home
