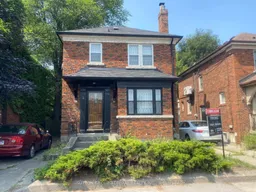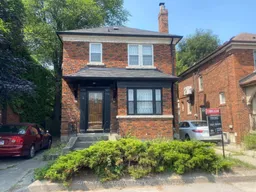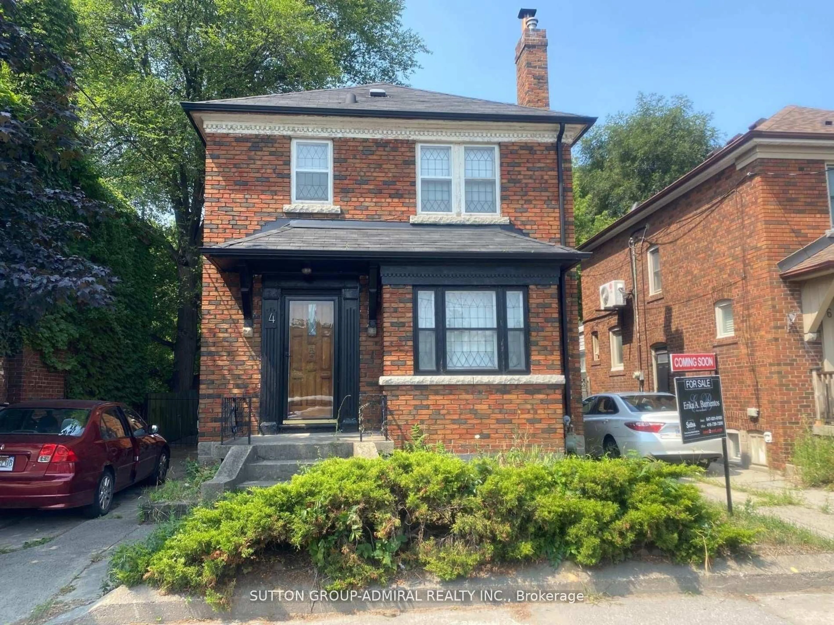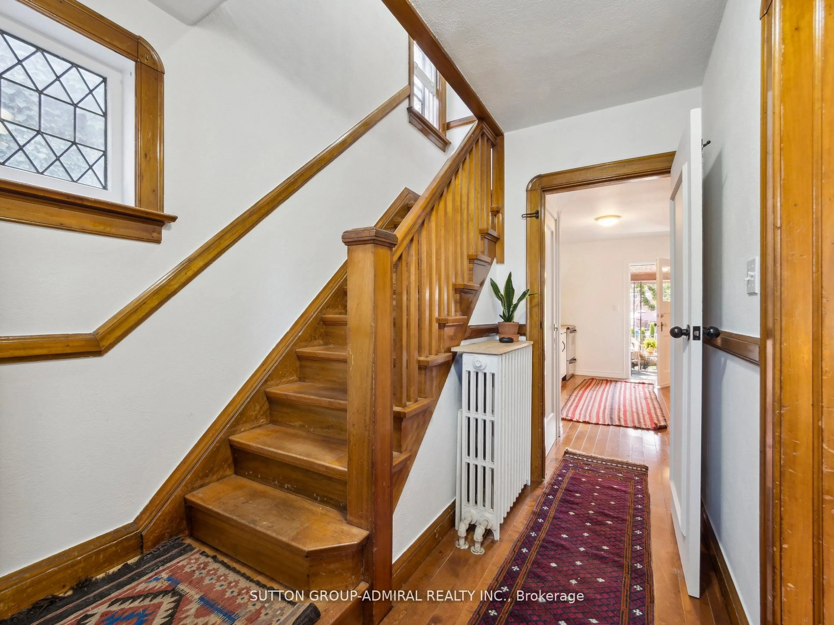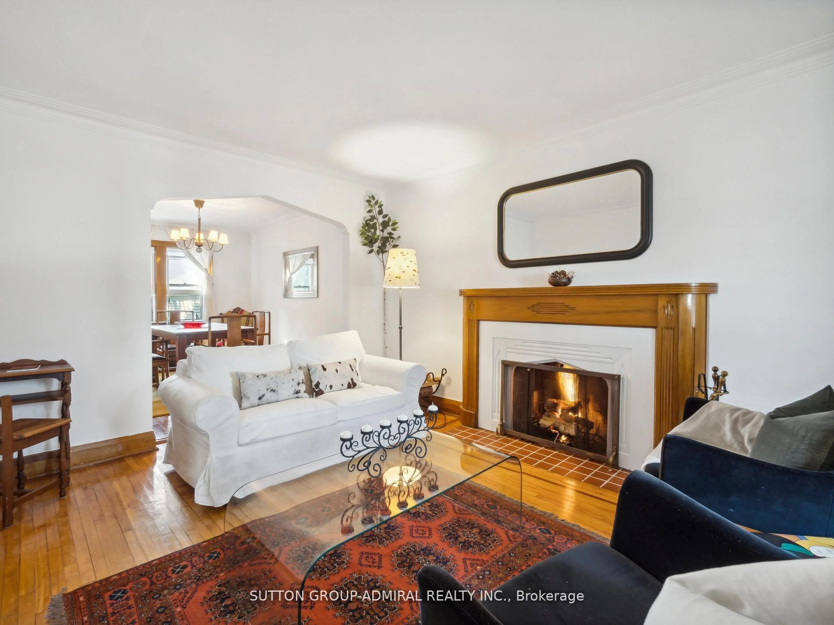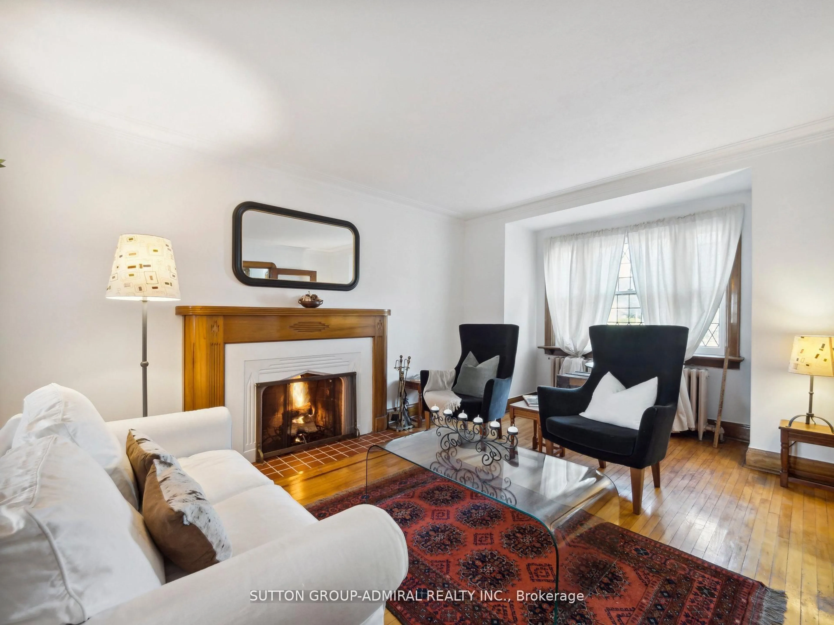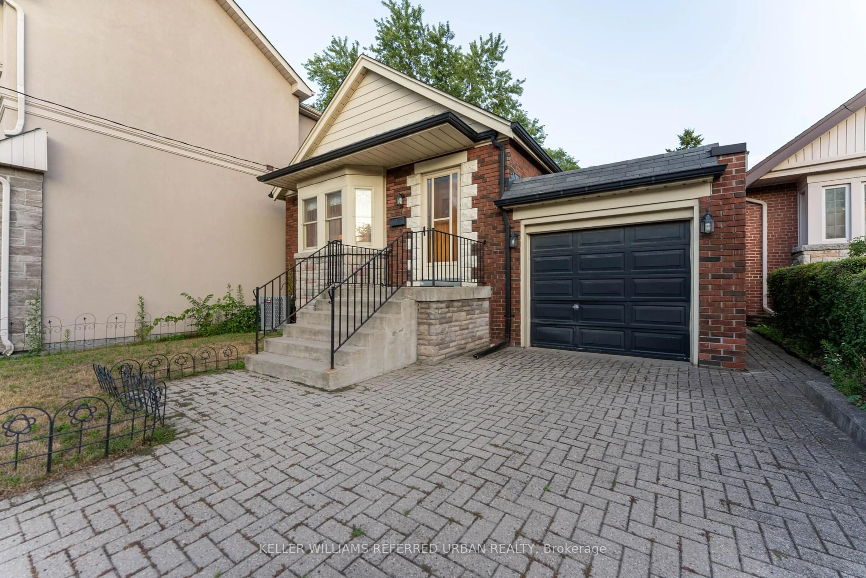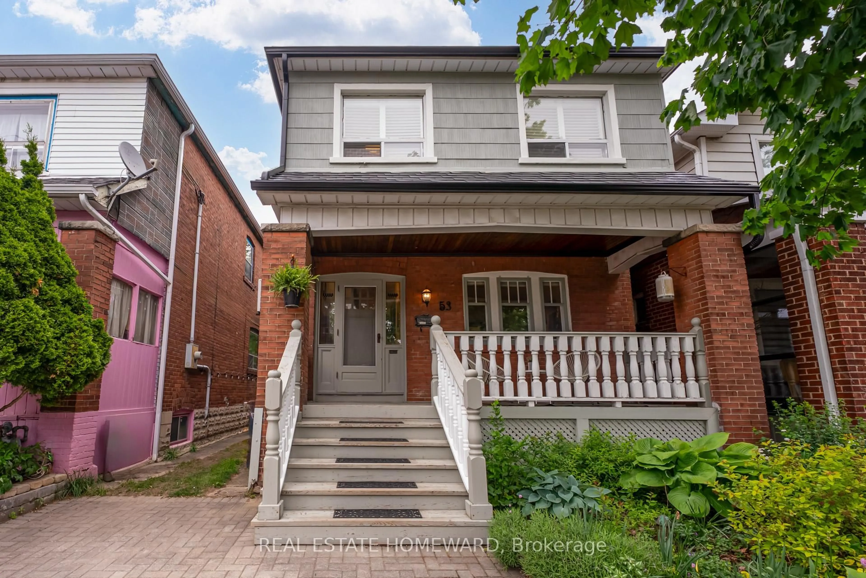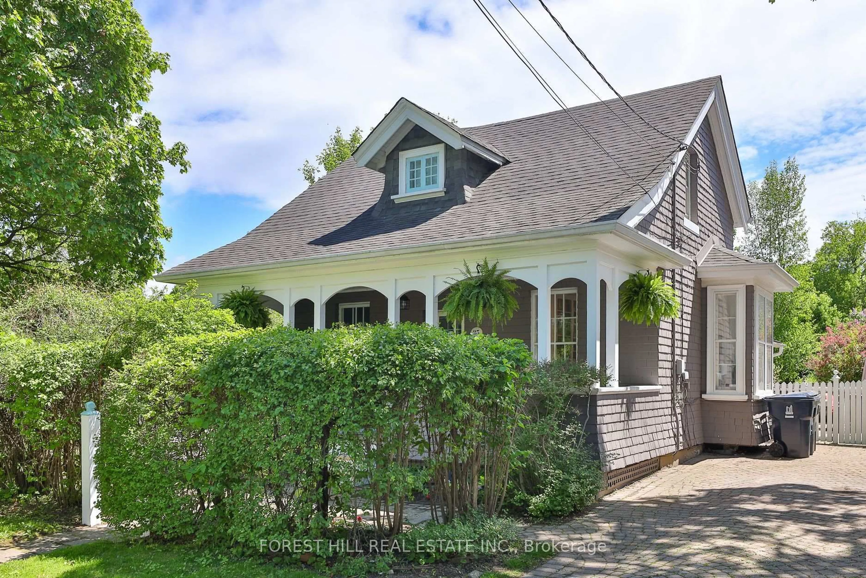4 Don Mills Rd, Toronto, Ontario M4J 3Z7
Contact us about this property
Highlights
Estimated valueThis is the price Wahi expects this property to sell for.
The calculation is powered by our Instant Home Value Estimate, which uses current market and property price trends to estimate your home’s value with a 90% accuracy rate.Not available
Price/Sqft$906/sqft
Monthly cost
Open Calculator

Curious about what homes are selling for in this area?
Get a report on comparable homes with helpful insights and trends.
+13
Properties sold*
$1.3M
Median sold price*
*Based on last 30 days
Description
So much more than meets the eye ! Detached 3-BR home with private drive on a Wide & deep Lot. Wait...That's not all.! A Basement apartment, with great Income Potential & 7-foot-tall ceilings, if that's not enough, you might appreciate the character offered by preserved period details and the original Wood burning fireplace!!! Strategically located, in a well established pocket, steps from the DVP and public transit. The hidden advantages of this established location include, abundant nature at your doorstep, mature trees that create an oasis away from the cities buzz, all in the privacy of your backyard. Build a generous GARDEN SUITE or convert into an income generating property... Ideal for families seeking room to grow without breaking the bank. The location offers convenience. Minutes drive from The Danforth shops and restaurants, a quick bus ride to Broadview subway station. Saturday Farmer's market at The Brickworks, bike rides down the Don Valley Trails to the Distillery District. Steps from multiple parks and green spaces. Four Oaks Park, playground. Dieppe Park baseball diamond and skating rink. For animal lovers, Coxwell Ravine Park has a dedicated dog area. Schools within walking distance, include: William Burgess Elementary School, Holy Cross Catholic School, Westwood Middle School, East York Collegiate Institute as well as Centennial College.
Property Details
Interior
Features
Main Floor
Dining
3.71 x 2.87hardwood floor / Picture Window
Kitchen
3.71 x 2.59Double / W/O To Patio
Living
5.43 x 3.43Brick Fireplace / Leaded Glass / hardwood floor
Exterior
Features
Parking
Garage spaces 1
Garage type Detached
Other parking spaces 2
Total parking spaces 3
Property History
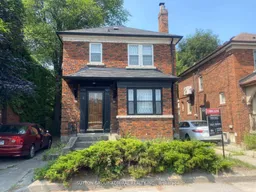
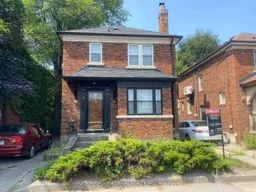 33
33