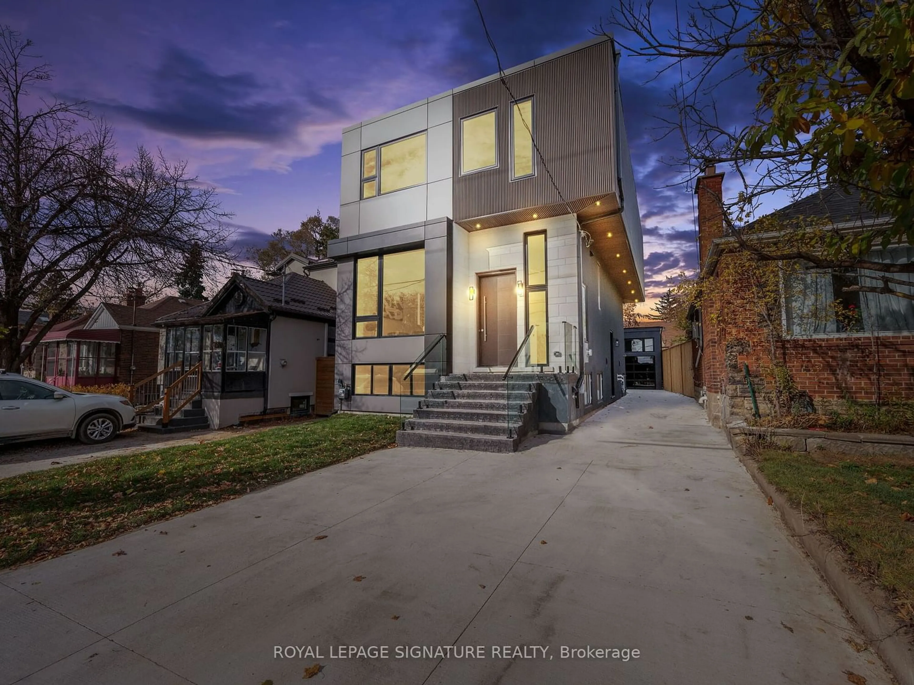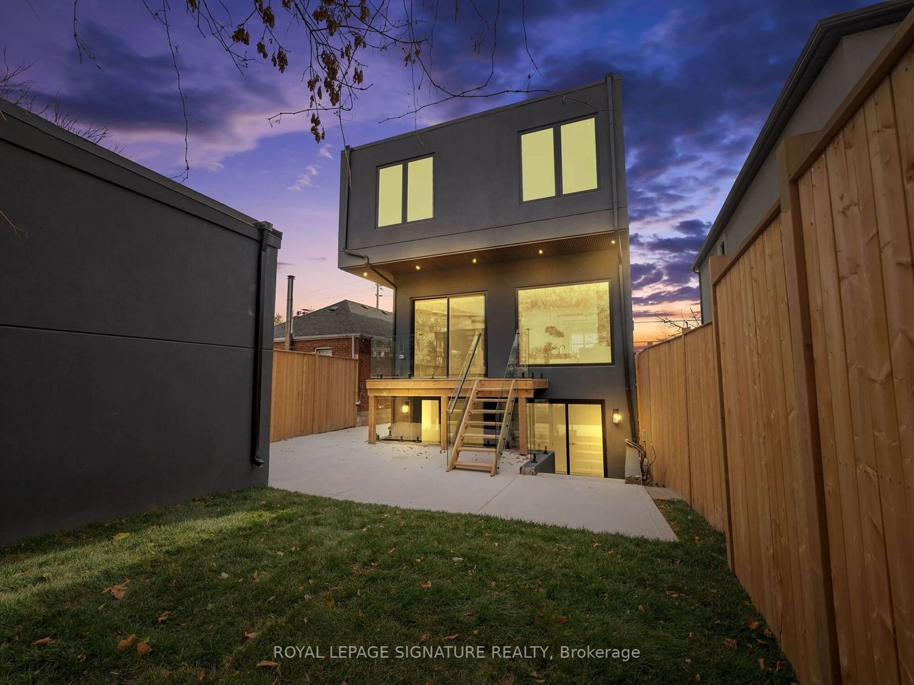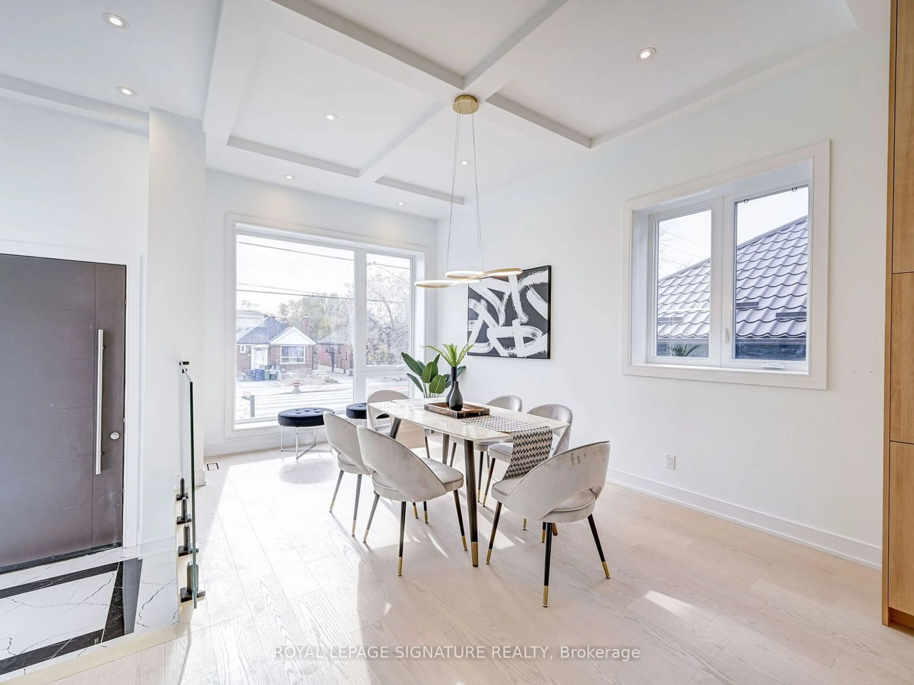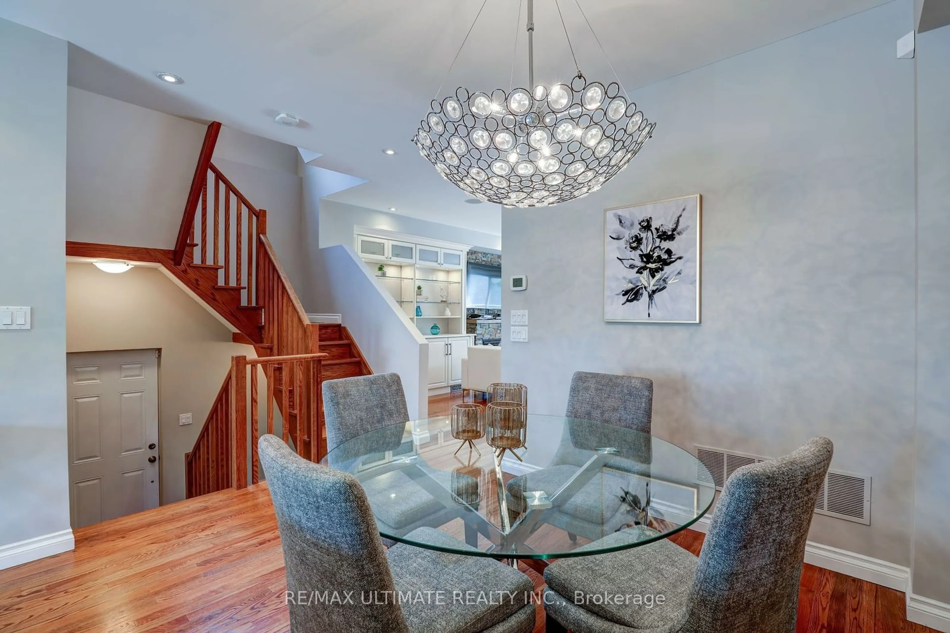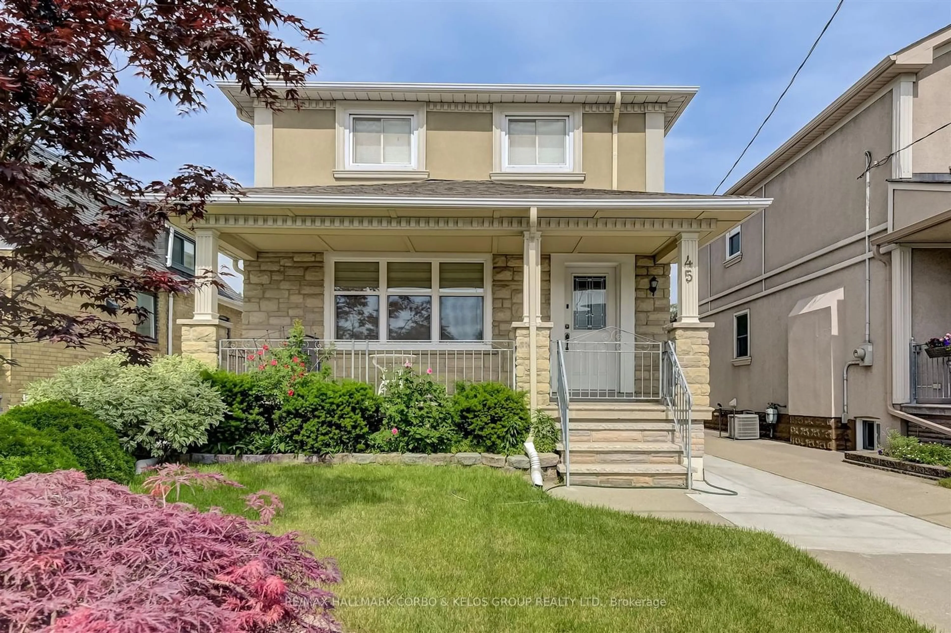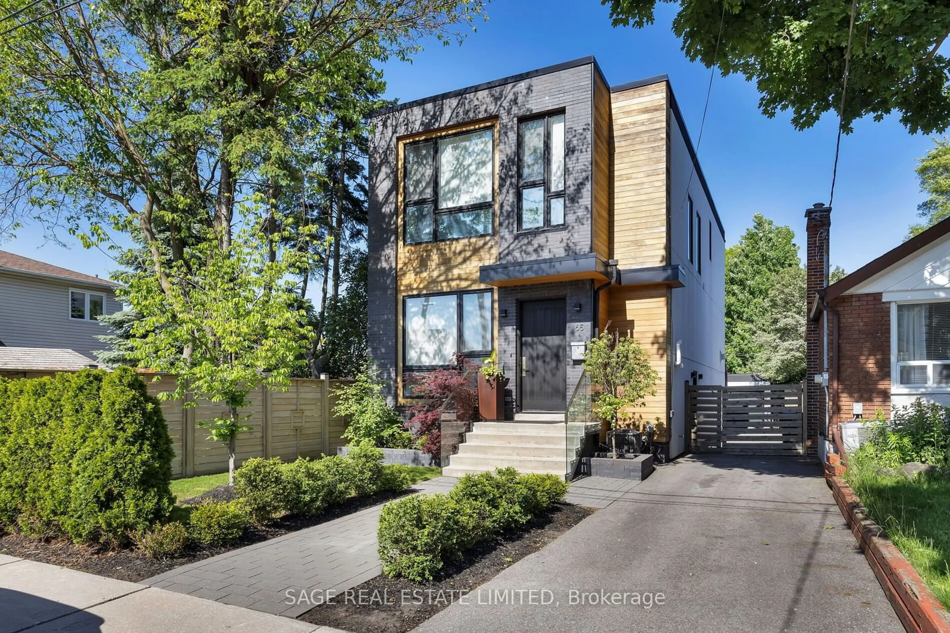376 O'connor Dr, Toronto, Ontario M4J 2V7
Contact us about this property
Highlights
Estimated ValueThis is the price Wahi expects this property to sell for.
The calculation is powered by our Instant Home Value Estimate, which uses current market and property price trends to estimate your home’s value with a 90% accuracy rate.$1,914,000*
Price/Sqft-
Days On Market75 days
Est. Mortgage$11,273/mth
Tax Amount (2023)$3,622/yr
Description
RARE OPPORTUNITY! Welcome to 376 O'Connor. A BRAND NEW, NEVER LIVED IN, MODERN CUSTOM HOME with an elegant fair. No expense was spared. This home boasts a seamless open concept floor plan, truly an entertainer's paradise. Large windows throughout, 5 skylights, a high-end chef's kitchen with open ceilings above to skylight, oversized island, Jenn Air appliances, push to open cabinetry, 12ft ceilings on the main floor, floor to ceiling fireplace, 9ft ceilings in the basement, heated tiles in bathrooms, a laundry room on the top floor AND basement.Basement includes a wet bar, multiple walkout points, large windows with lots of natural light. The attention to detail is unmatched.The backyard oasis features a beautiful deck with glass railing, large green space and a SHOW CAR GARAGE with 14ft ceilings, ample room to put in a lift and has a separate electrical panel for convenient charging. Come see this work of art before it's gone!
Property Details
Interior
Features
Main Floor
Dining
5.11 x 4.59Large Window / Hardwood Floor
Kitchen
3.10 x 5.16Centre Island / Marble Counter / Skylight
Family
4.04 x 6.58Large Window / Marble Fireplace / W/O To Deck
Exterior
Features
Parking
Garage spaces 1
Garage type Detached
Other parking spaces 4
Total parking spaces 5
Property History
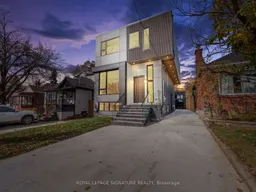 40
40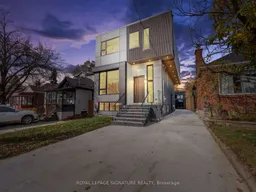 40
40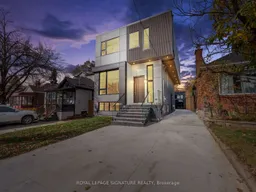 40
40Get up to 1% cashback when you buy your dream home with Wahi Cashback

A new way to buy a home that puts cash back in your pocket.
- Our in-house Realtors do more deals and bring that negotiating power into your corner
- We leverage technology to get you more insights, move faster and simplify the process
- Our digital business model means we pass the savings onto you, with up to 1% cashback on the purchase of your home
