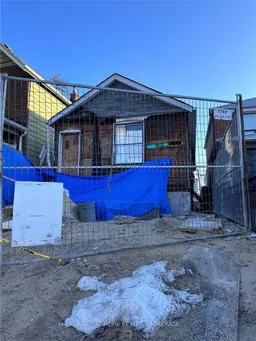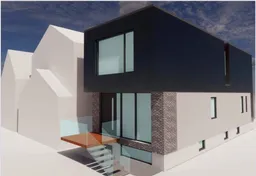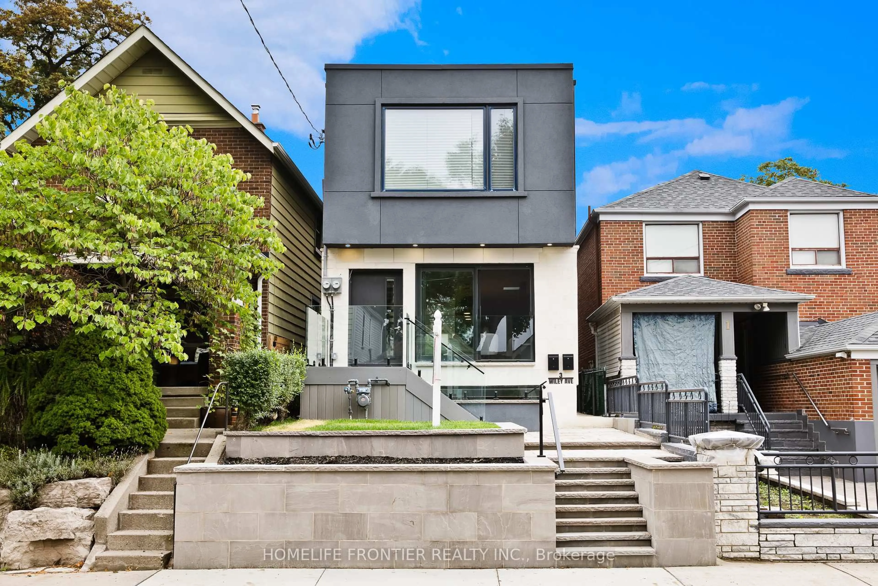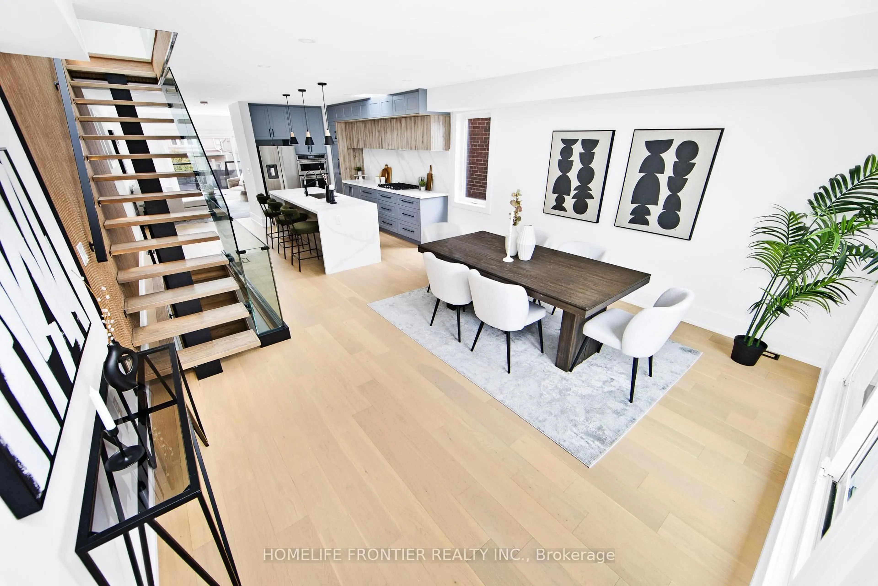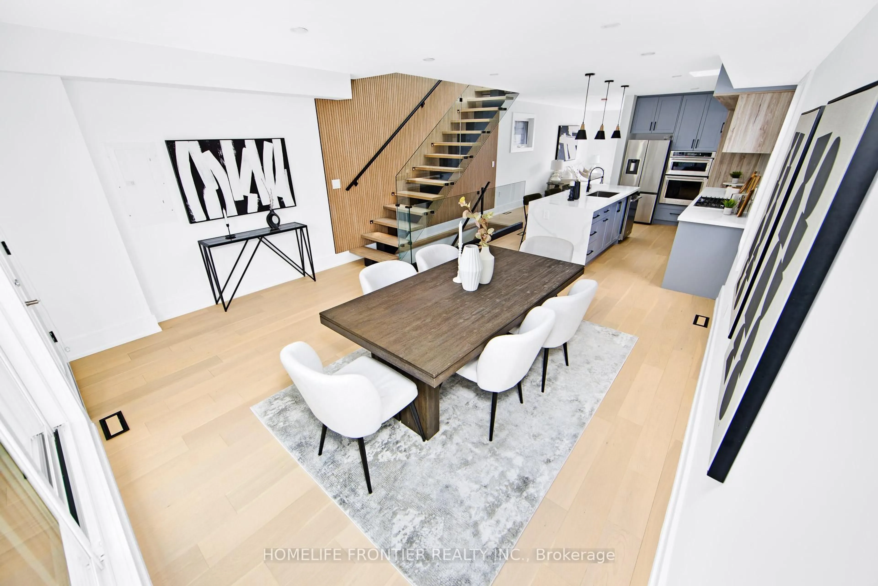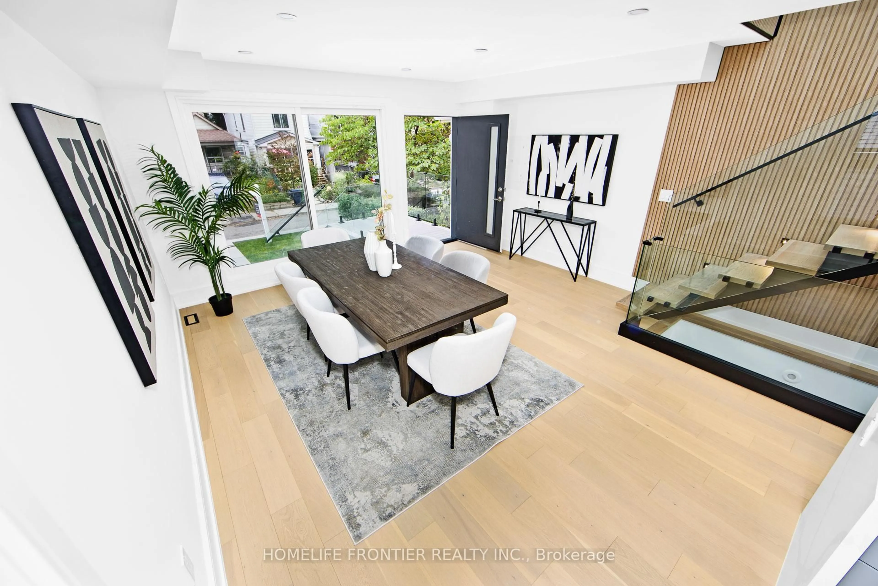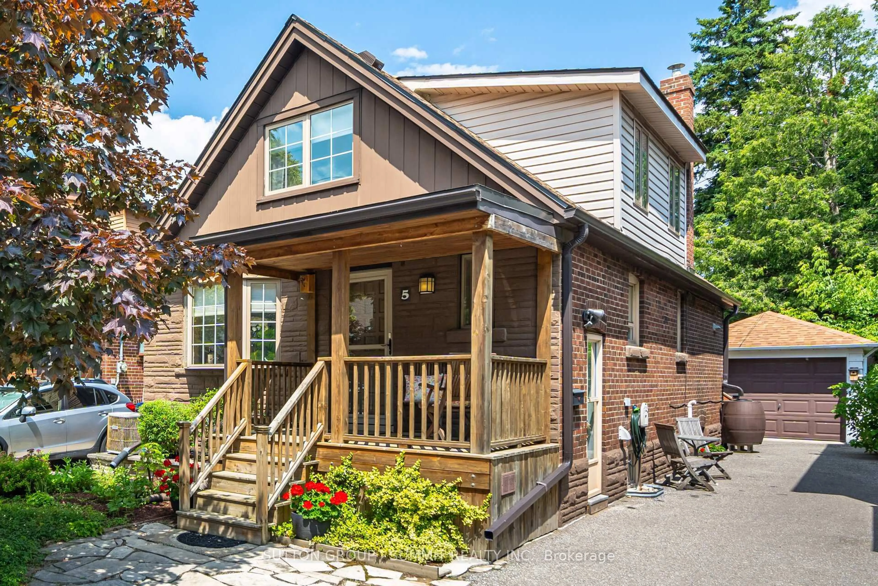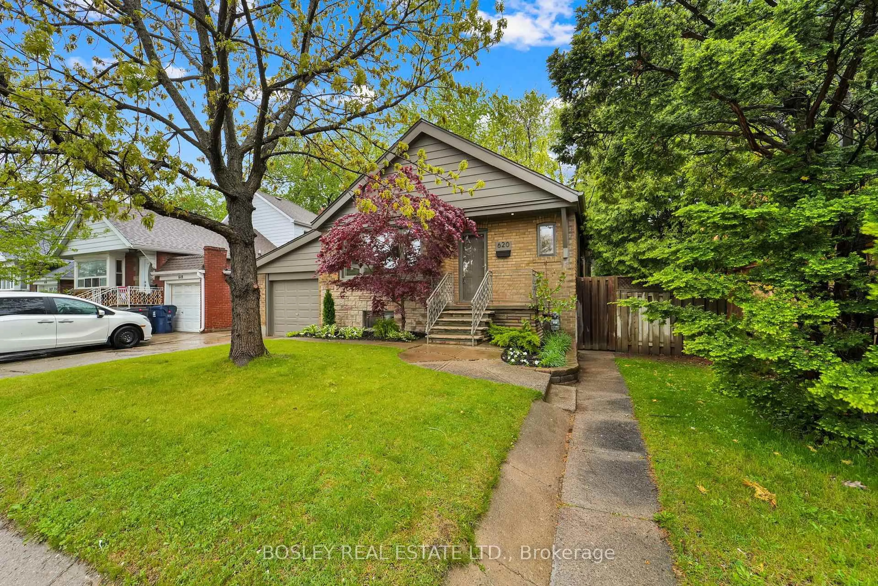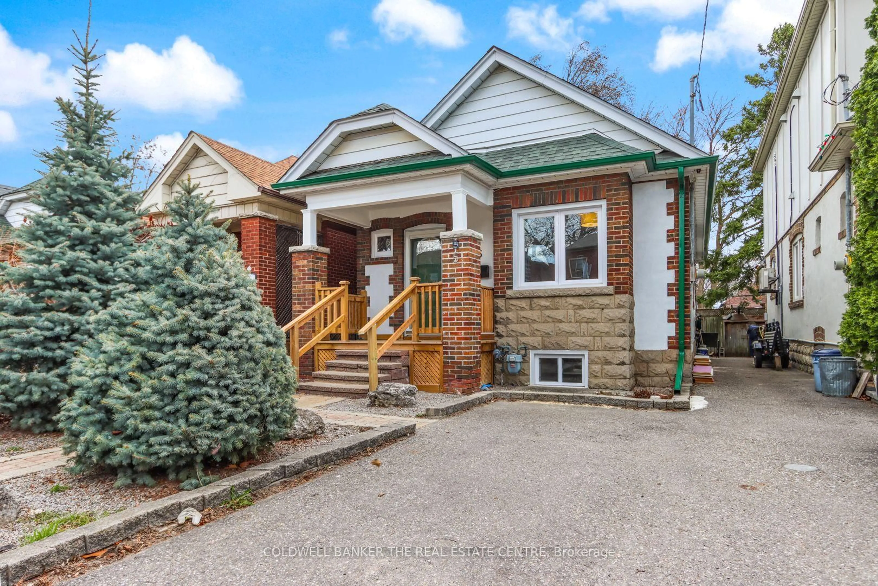3 Wiley Ave, Toronto, Ontario M4J 3W3
Contact us about this property
Highlights
Estimated valueThis is the price Wahi expects this property to sell for.
The calculation is powered by our Instant Home Value Estimate, which uses current market and property price trends to estimate your home’s value with a 90% accuracy rate.Not available
Price/Sqft$699/sqft
Monthly cost
Open Calculator

Curious about what homes are selling for in this area?
Get a report on comparable homes with helpful insights and trends.
+13
Properties sold*
$1.3M
Median sold price*
*Based on last 30 days
Description
Welcome to this stunning custom-built 2-storey detached home in the heart of East York, offering 3+1 spacious bedrooms & 3 spa-inspired bathrooms, meticulously crafted with high-end finishes throughout. The chefs linear kitchen boasts quartz countertops, a 11-ft breakfast bar, custom cabinetry, and top-of-the-line appliances, combining style with function. The expansive living room features an open concept layout with floor-to-ceiling sliding patio doors that fill the space with natural light and extend to a private backyard retreat, perfect for entertaining or quiet relaxation. Architectural highlights include 6 skylights, soaring ceilings, engineered hardwood floors, a glass-encased floating steel staircase, and dramatic floor-to-ceiling windows. The second level offers three generous bedrooms, each with built-in closets, along with a luxurious 5-piece bath and additional skylights that create a bright, airy atmosphere. The legalized lower level 1-bedroom apartment with a separate entrance provides excellent income potential or serves as an upscale in-law suite. Situated within the sought-after RH McGregor School District & close to TTC, Subway Access, & DVP, this home is a rare opportunity that blends modern luxury, unique design, & everyday practicality.
Property Details
Interior
Features
Main Floor
Kitchen
0.0 x 0.0Eat-In Kitchen / Quartz Counter / hardwood floor
Dining
0.0 x 0.0Open Concept / Pot Lights / hardwood floor
Living
0.0 x 0.02 Pc Bath / Separate Rm / hardwood floor
Exterior
Features
Property History
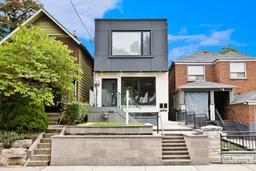 22
22