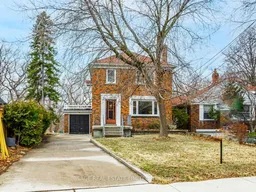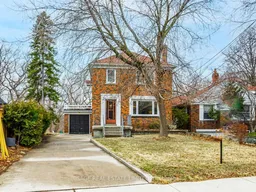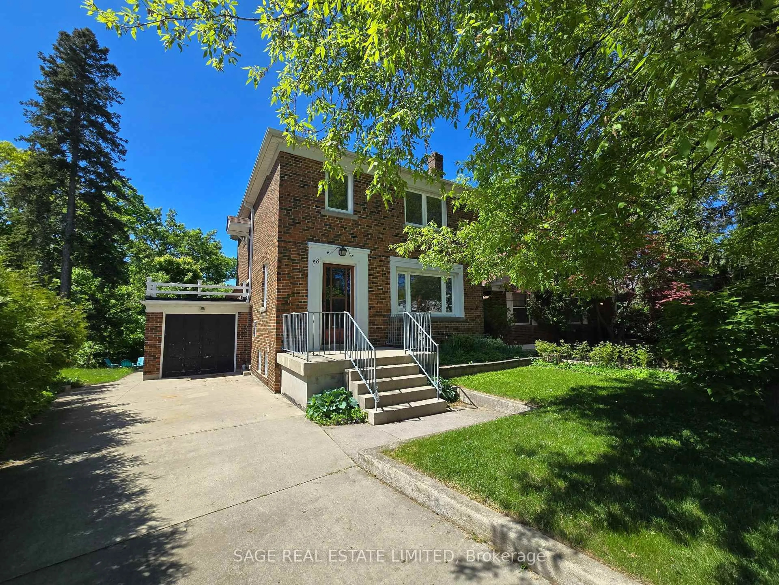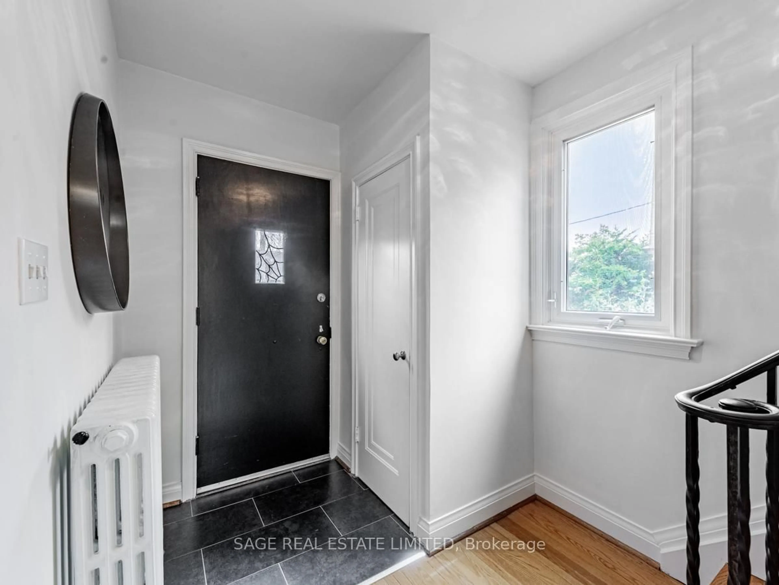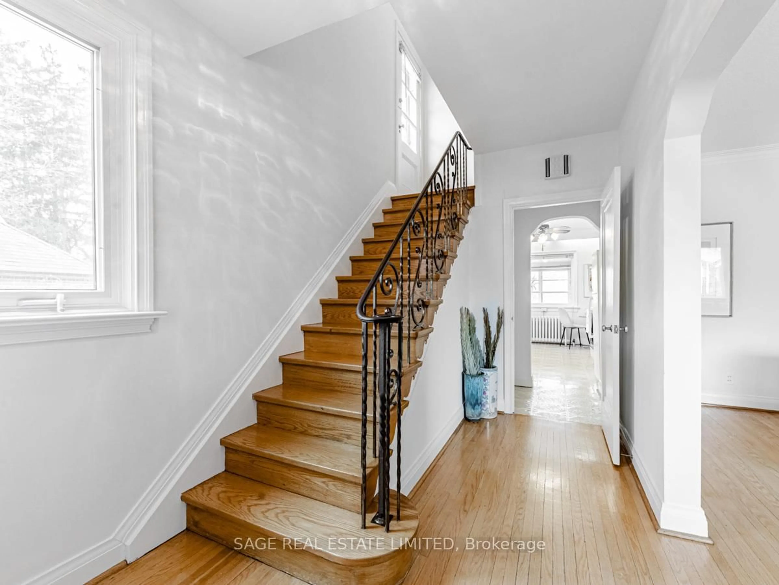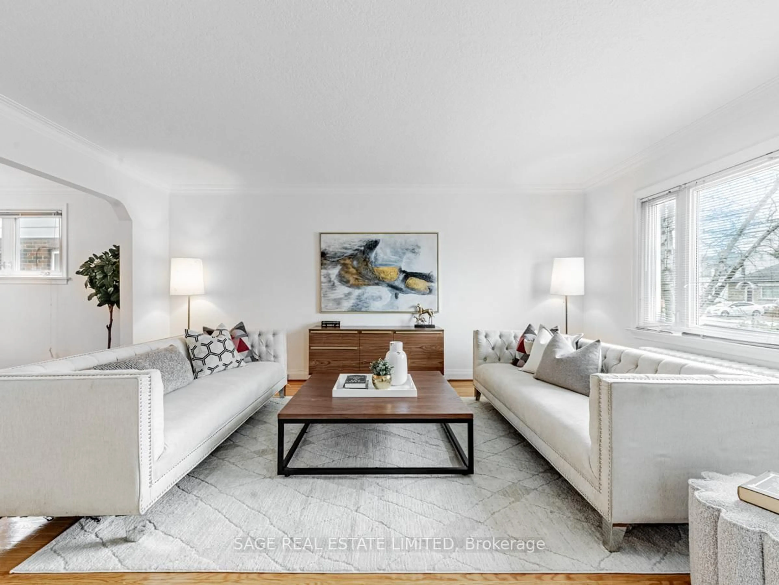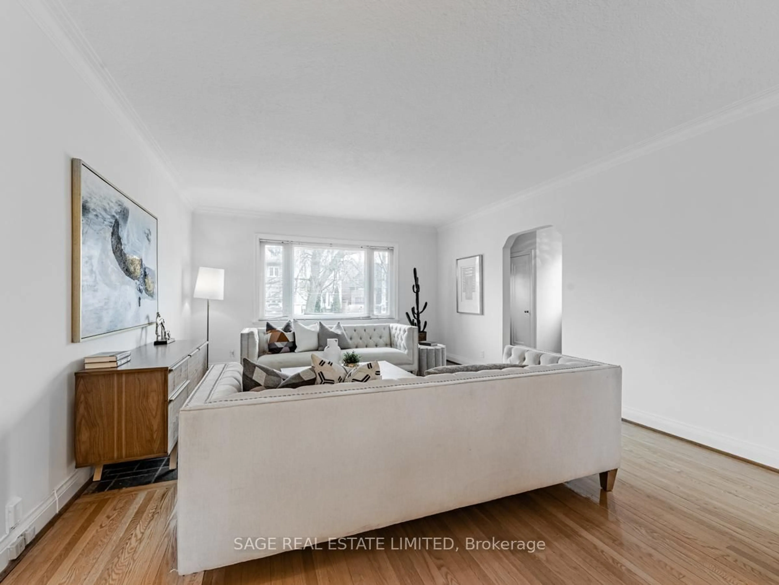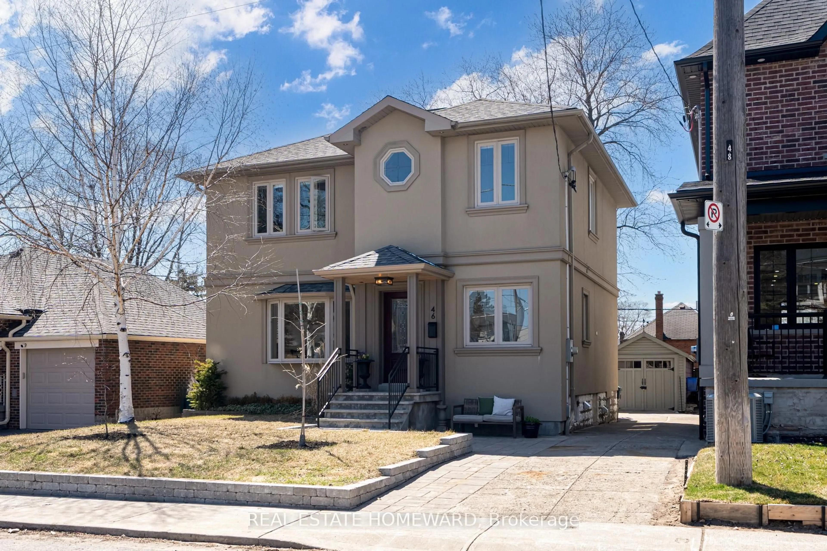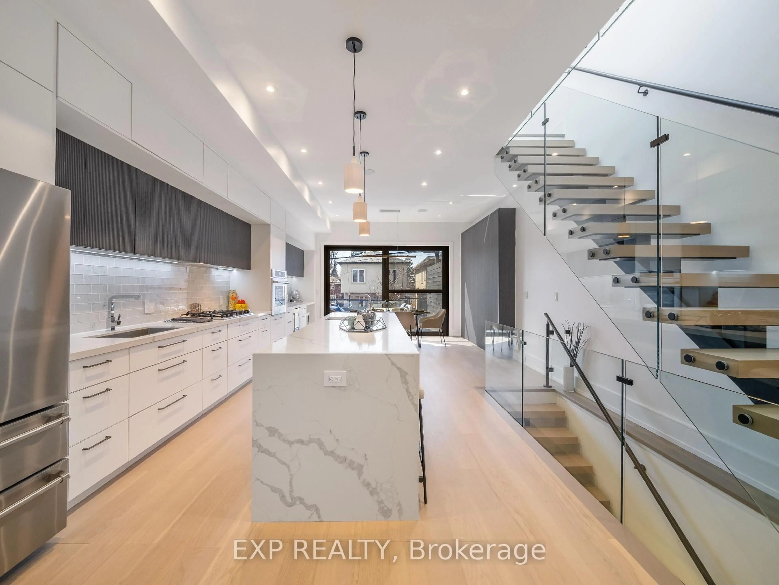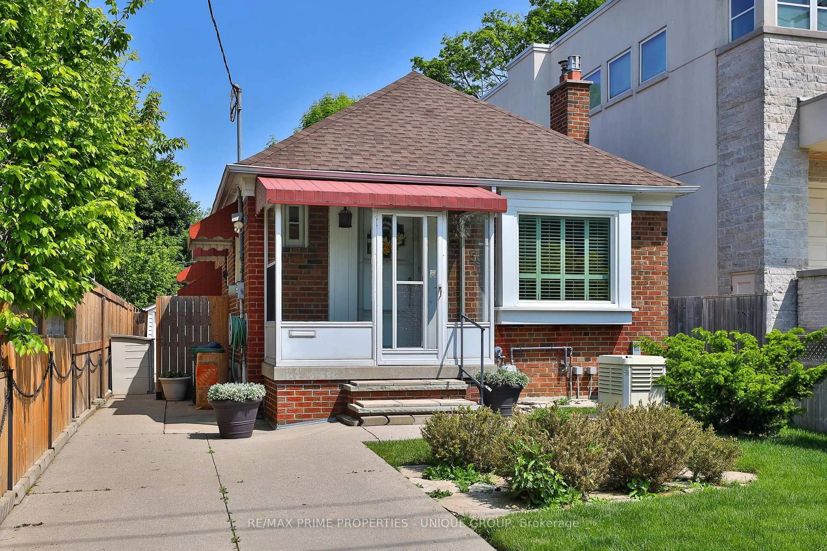28 Barbara Cres, Toronto, Ontario M4C 3B2
Contact us about this property
Highlights
Estimated valueThis is the price Wahi expects this property to sell for.
The calculation is powered by our Instant Home Value Estimate, which uses current market and property price trends to estimate your home’s value with a 90% accuracy rate.Not available
Price/Sqft$869/sqft
Monthly cost
Open Calculator

Curious about what homes are selling for in this area?
Get a report on comparable homes with helpful insights and trends.
+14
Properties sold*
$1.2M
Median sold price*
*Based on last 30 days
Description
Welcome to 28 Barbara Crescent - a charming ravine lot tucked away in East York's sought-after Golden Triangle. This home has been loved and meticulously cared for by the same owner for over 45 years, and its overflowing with character. Sitting on a gorgeous ravine lot, it offers a taste of nature right in the heart of the city. With Taylor Creek Park just steps away, outdoor lovers will enjoy scenic hiking trails and peaceful nature walks. Picture yourself sipping your morning coffee in the walkout sunroom, surrounded by greenery. Need to get around? No problem you're just minutes from the DVP and close to the vibrant Danforth, offering fantastic restaurants, cafés, and shopping. Inside, you'll find three generous bedrooms and a partially finished basement with a walkout, providing ample living space. Plenty of storage keeps things clutter-free. Whether you're an end user or an investor, this home is a fantastic opportunity. A very good home inspection report is available upon request. Frankly, its just a really coolplace in a really cool spot. Come see it for yourself!
Property Details
Interior
Features
Main Floor
Living
4.24 x 5.54hardwood floor / Combined W/Dining
Dining
3.4 x 4.01hardwood floor / Combined W/Dining / W/O To Sunroom
Kitchen
2.9 x 4.11O/Looks Backyard / Open Concept
Sunroom
5.36 x 2.36O/Looks Ravine / Swing Doors
Exterior
Features
Parking
Garage spaces 1
Garage type Carport
Other parking spaces 3
Total parking spaces 4
Property History
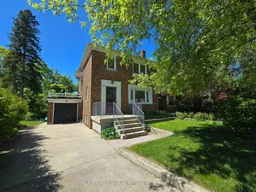
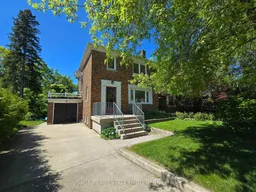 45
45