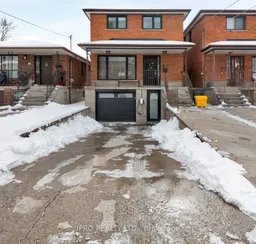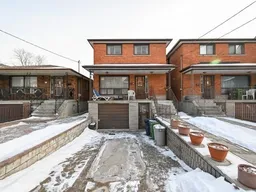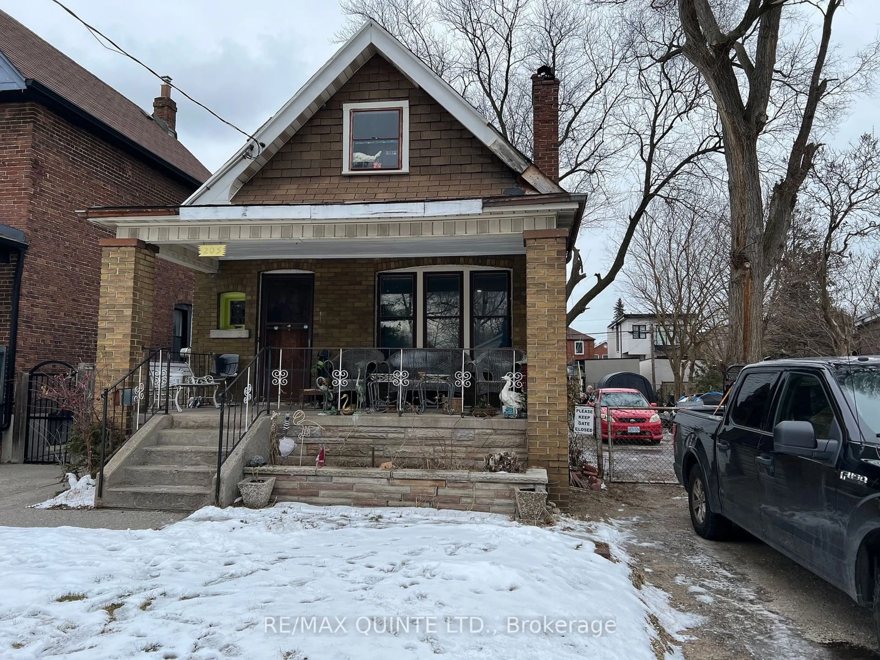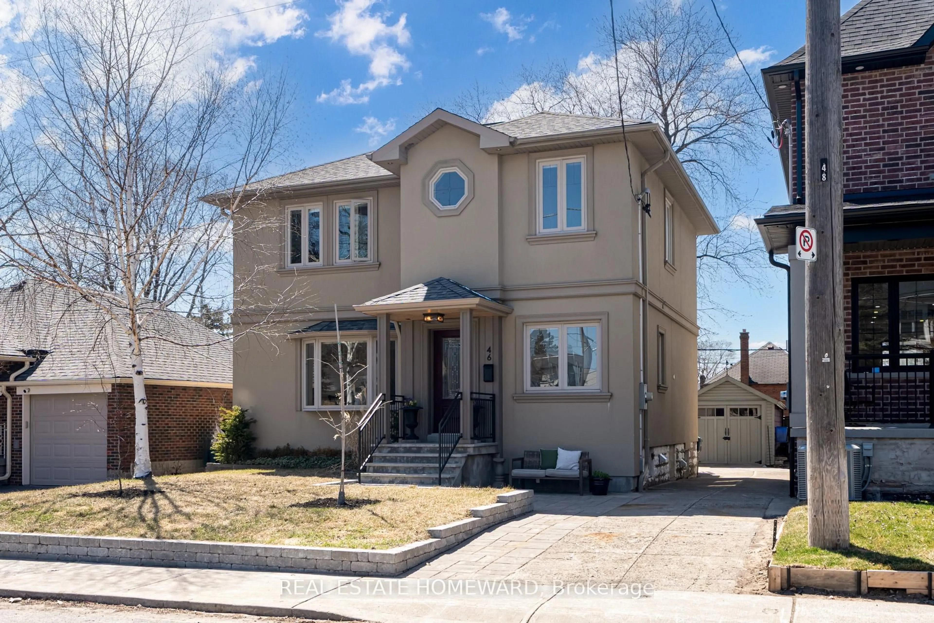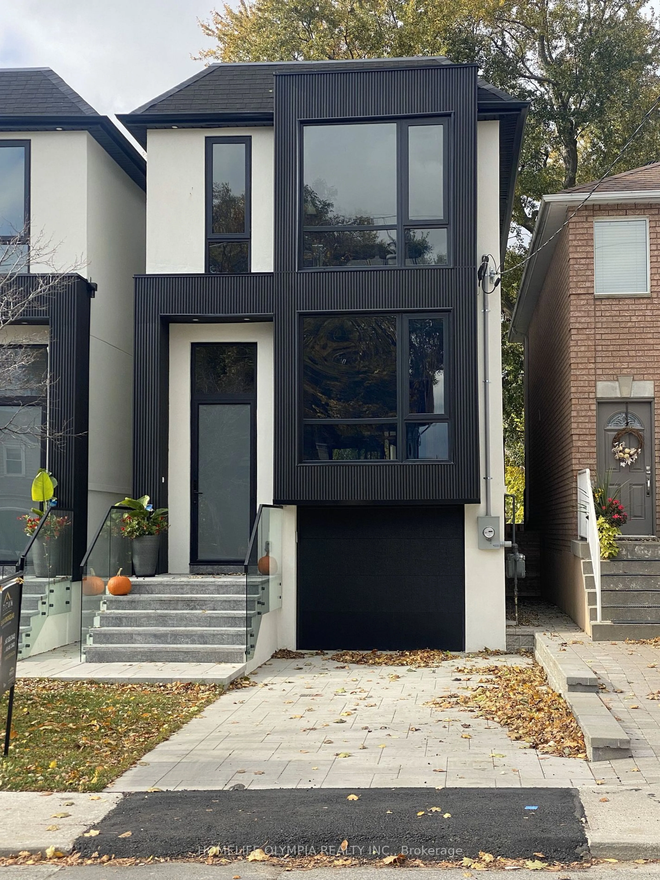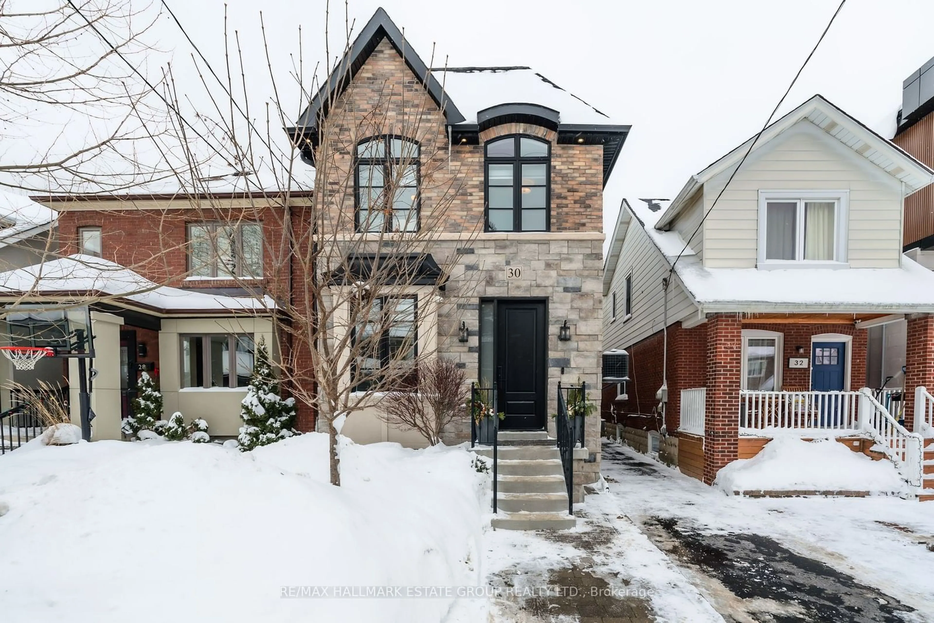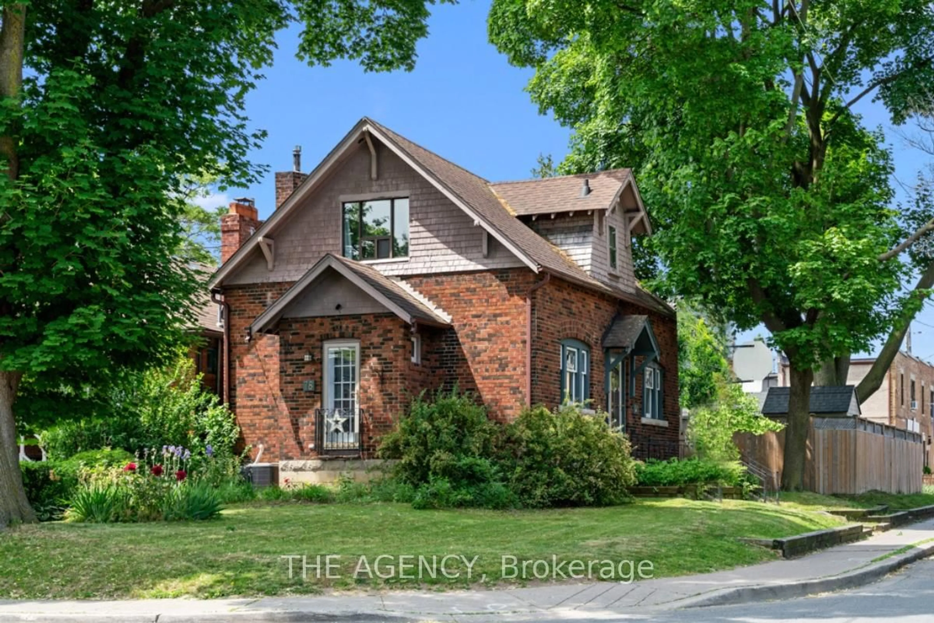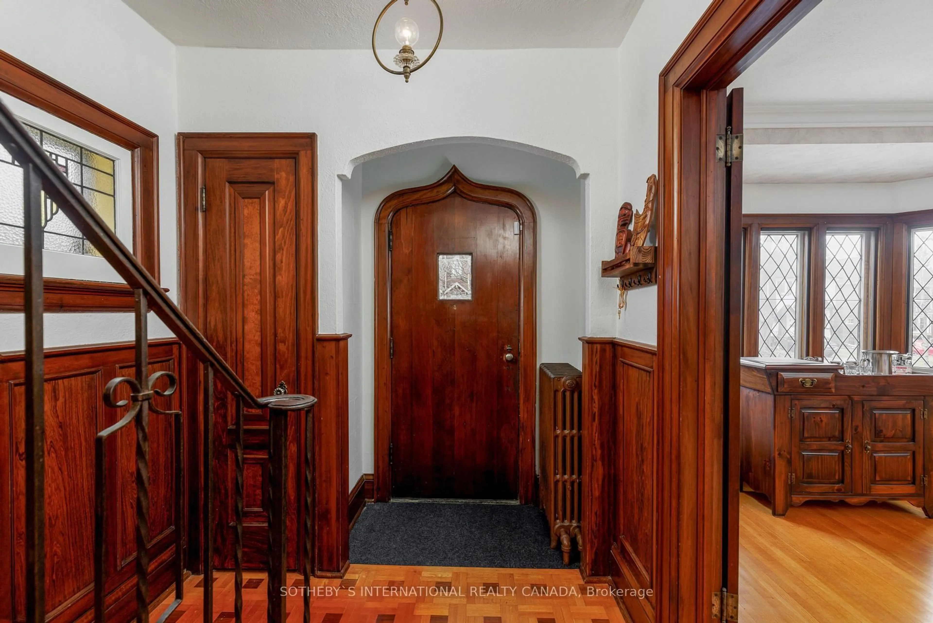Welcome to this stunningly renovated with permits 4-bedrooms, 3 1/2-bathrooms, detached 2-storey home, complete with a built-in garage and private parking for 2 cars. Nestled in the desirable Pape Village, this home offers style, comfort, and convenience. Upon entering, you'll be immediately impressed by the open-concept main floor, designed to create a seamless flow between the spacious living room, dining area, kitchen, and family room. The picture window & walkout to the backyard further extend the open concept, blending the indoor living area with the natural environment & making it feel as though the entire space flows together in one well-balanced design. The modern kitchen is a true highlight, boasting rich gold accents & pristine white countertops. Featuring upgraded stainless steel appliances, custom cabinetry to the ceiling, and a large island, it encourages interaction between spaces. On the upper level, the master bedroom offers a private retreat with a 4-pc ensuite. The three additional bedrooms are generously sized, each with its own closet. These rooms share a well-appointed 5-pc bath. Hardwood flooring throughout adds a touch of elegance.The fully renovated basement has been carefully designed to maximize space and functionality. It includes a spacious rec room with a 4-piece bath, a versatile additional room perfect for an office, walk-in closet, or storage, as well as a laundry area and utility room.The private backyard has been transformed with custom professional landscaping. The 3-structured, outdoor built-in playground is a unique feature, offering endless opportunities for fun activities right at home.This exceptional home is ideally located just steps from schools, parks, and within walking distance to the trendy Danforth, brimming with shops and restaurants. It offers easy access to the DVP and a short TTC ride to downtown. Don't miss out on the chance to own this bright, spacious family home in one of the most sought-after locations!
Inclusions: LG Refrigerator, LG Microwave, LG Dishwasher, LG Gas Range, Range Hood, LG Washer& Dryer, Playground Set In The Backyard, Shutters/Blinds.
