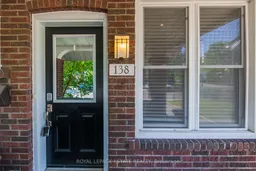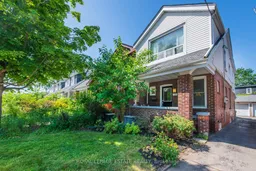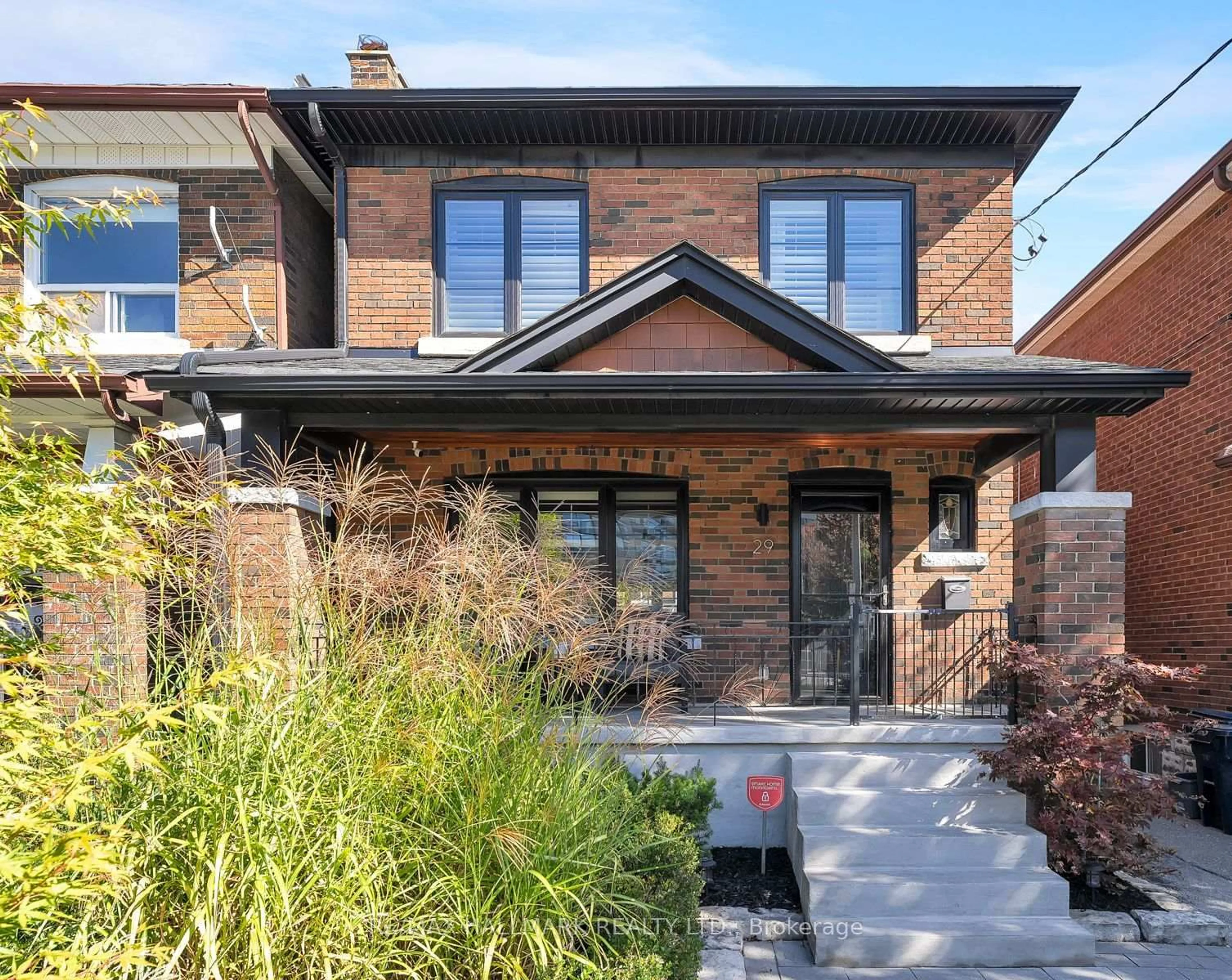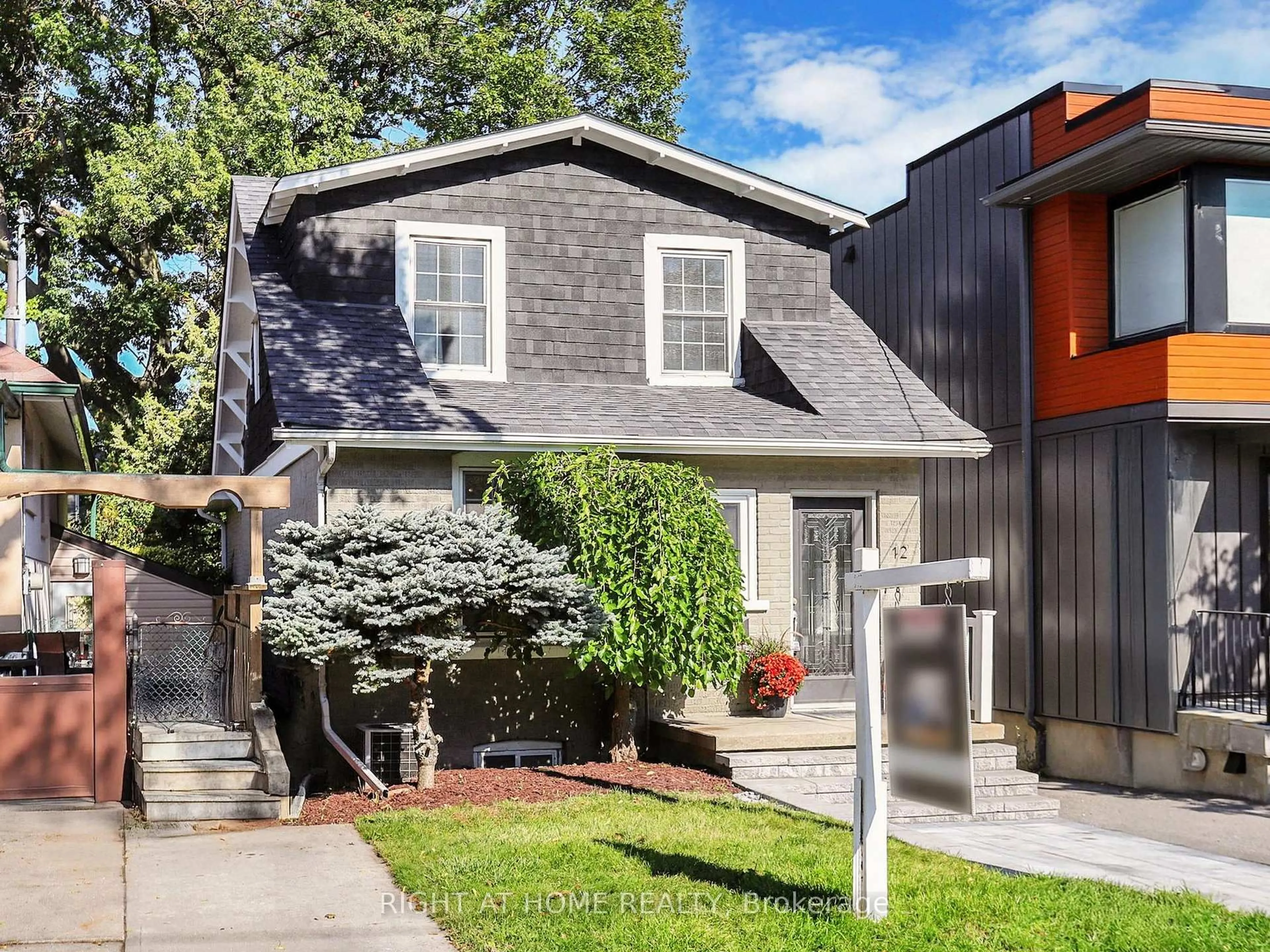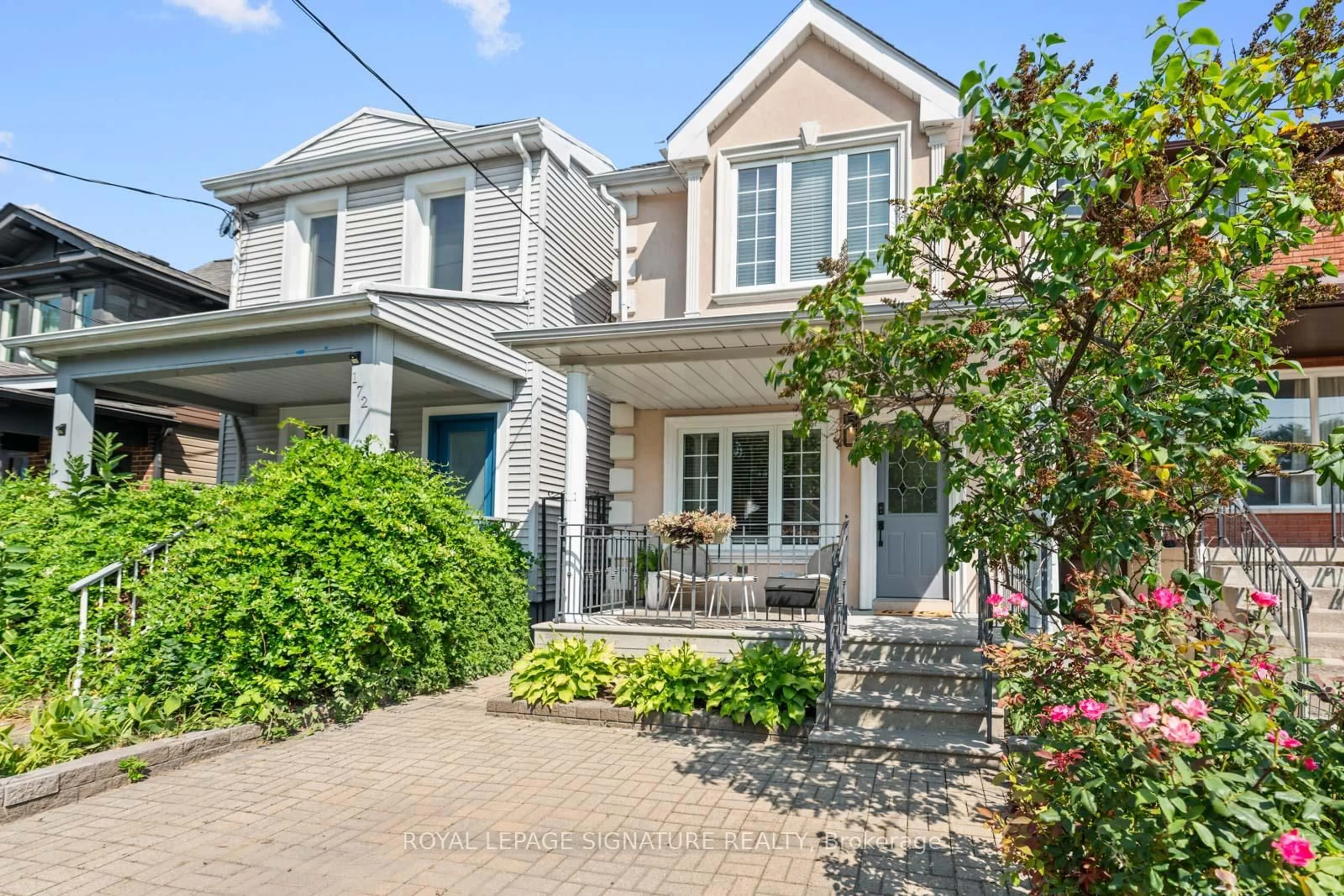OFFERS ANYTIME! Updated detached home in a prime Danforth location, featuring a garage and a main floor powder room. Beautiful Maplewood floors throughout, with a bright main floor office flooded with natural light from the skylight and walk-out. The modern kitchen boasts Quartz counters and plenty of storage, including a pantry. The basement rec room has heated floors, and the laundry room includes a kitchen rough-in. There is potential for an in-law suite by opening the drywall to the separate side entrance. Laundry hook-ups are also available on the main floor, in the current office. The primary bedroom offers a full wall of closets with built-in organizers, while the large third bedroom features a Murphy bed perfect for using the space as a guest room and second home office. Enjoy your maintenance-free backyard with a gas line for your BBQ, or relax on the covered front porch and take in this family-friendly street. All within walking distance to the coveted RH McGregor School, TTC, parks, shops, cafes, restaurants and Danforth has to offer!
Inclusions: As per Sch B - Stainless steel: fridge, stove, built-in dishwasher, built-in microwave hood vent. Washer, dryer, all electric light fixtures, window coverings, bathroom mirrors, ecobee thermostat, closet organizers, murphy bed, TV wall mounts, garage door opener & remote, security cameras, tankless on demand water heater, gas burner and equipment, central air conditioner.
