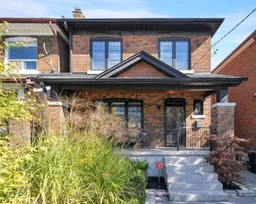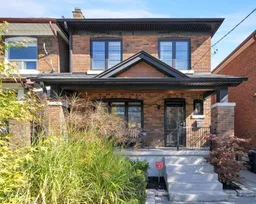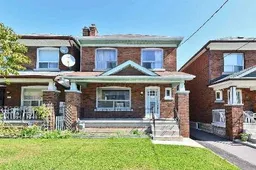Welcome to 29 Lesmount Ave! A Stunning Upgraded Detached 2-Storey Home With Main Floor Addition In The Heart of East York, offering comfort and functionality, and nestled in a vibrant and family-friendly community within walking distance to the Dieppe Park Complex. This home delivers space, style, and flexibility for modern living, featuring 3 bedrooms, 2.5 baths, a garage, and a finished basement with a separate entrance. The exterior sets the tone, with an inviting, large front porch and great curb appeal. Inside, the large open-concept main floor impresses with hardwood floors, pot lights, and a stunning living room featuring a captivating stone-accent wall with a quartz fireplace mantel. Unique stained glass-reinforced windows bring warmth and character to the space. The kitchen has a large center island with a double sink, high-end stainless steel appliances, a wine fridge, an extra sink, and ample cupboard space. Premium Andersen sliding glass doors lead to the deck, a fully fenced backyard, and access to the garage. A stylish powder room with an exposed brick wall adds a touch of urban sophistication. Upstairs, you'll find a spacious primary bedroom, two additional bedrooms, a modern 4-piece bathroom, and plenty of closet space. The fully finished basement with a separate entrance, soundproof and fireproof insulation in the ceiling, offers incredible flexibility and extra living space, with a large rec room with kitchen and a full bath, ideal for a guest space, home office, or extended family. This home truly has it all: modern finishes, thoughtful upgrades, and a functional layout, all in a desirable East York location steps to schools, parks, transit, and shopping. A MUST SEE!
Inclusions: Main Floor: KitchenAid gas range, Frigidaire fridge (2025), KitchenAid dishwasher, KitchenAid microwave, KitchenAid range hood, Marvel wine fridge. Basement: GE Electric range, Danby fridge, and range hood. LG Washer and LG Dryer. Two baby gates. White closet in the basement. Owned Tankless water heater. Roof (2021). Entire House Sprayed Foam (2016).






