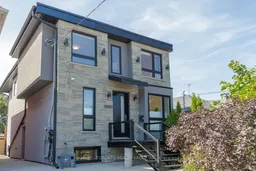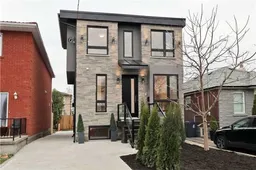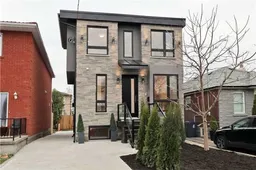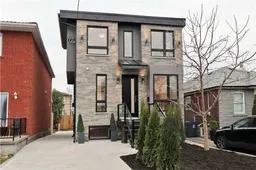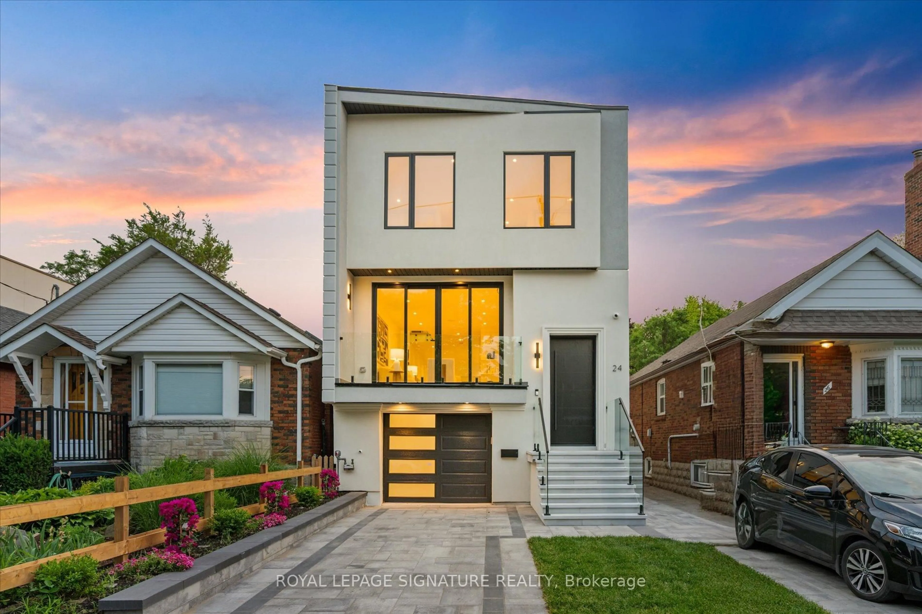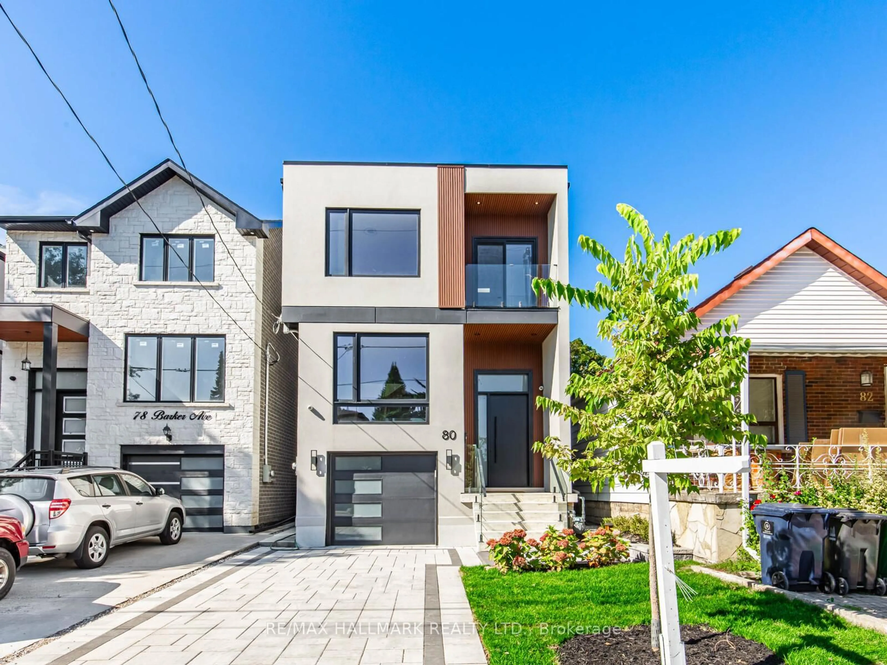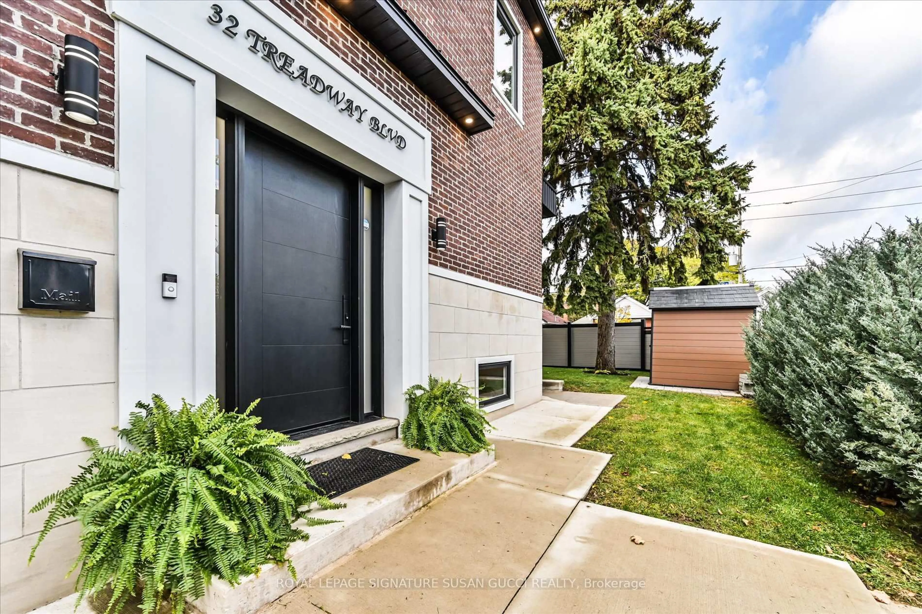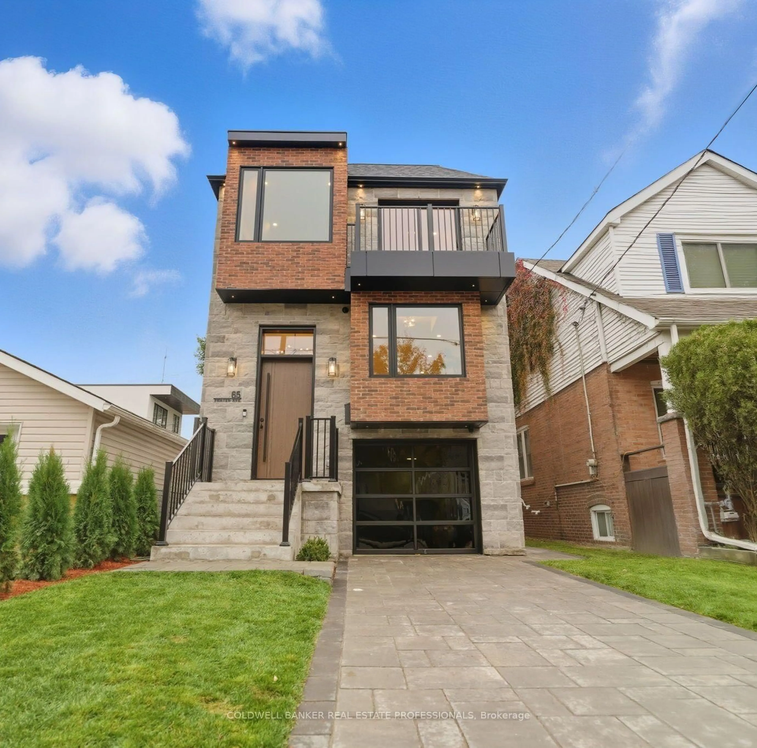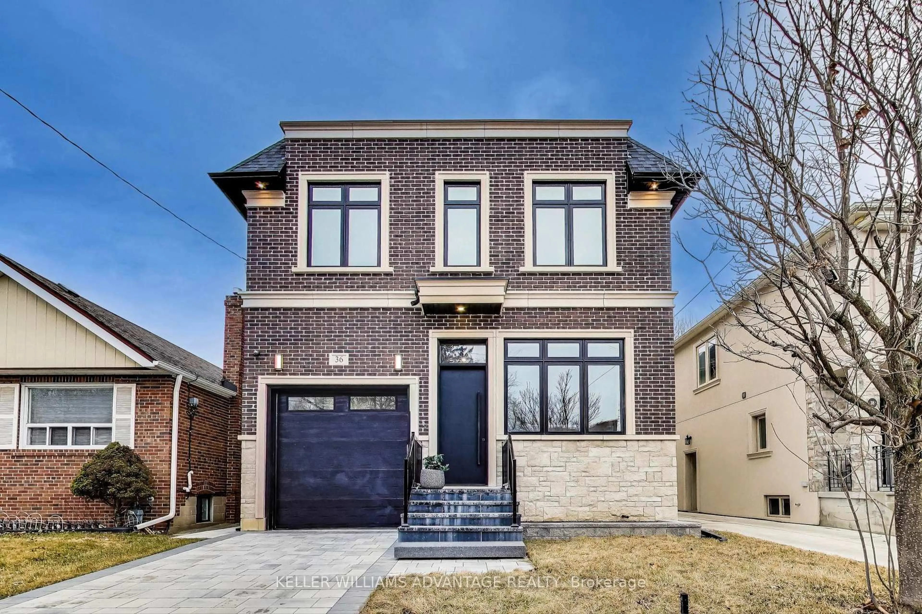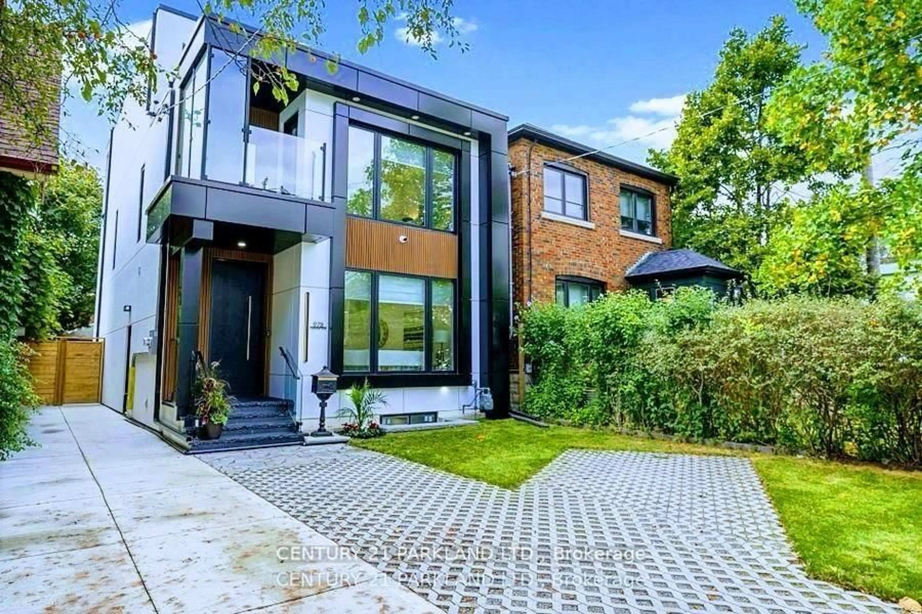Welcome To East York! Fabulous Custom-Built Family Home, With A Modern, Elegant, & Sleek Design Style & Incredible Attention To Detail! Tremendous Workmanship & Luxury Finishes Throughout, With Upgrades Galore! Gorgeous Main Floor With Gleaming Blonde Hardwood Floors, Chefs Kitchen With 60-Inch Fridge, Gas Range, Centre Island With Breakfast Bar, Spacious Dining Room Fit For An Extended Family, Convenient Powder Room, And Family Room With Walkout To Back Deck & Yard. Four Generous Second Level Bedrooms Including Primary With 6-Piece Spa-Inspired Bathroom & Walk-In Closet, 2nd Bedroom With Its Own Ensuite Bath, Plus A Third Bathroom For 3rd & 4th Bedrooms. Lower Level Features Self-Contained 2-Bedroom Basement Apartment, Currently Being Used As Rec-Room, Office, Guest Bedroom, & Home Gym. Options Abound With This Dynamic Floor Plan! How About These Bells & Whistles: Central Vacuum, BBQ Gas Line, Hard-Wired Security Cameras, 200 Amp Panel, EV Charger Port, Exterior Waterproofing, Sump Pump & Backflow Valve, Separate A/C For Primary Bedroom, On-Demand Hot Water Tank, 2-Car Private Driveway, & More! Excellent Carson Dunlop Home Inspection. Open House Saturday & Sunday, 2-4pm!
Inclusions: Main Floor: Frigidaire 60-Inch Refrigerator, Bosch Dishwasher, Ancona Gas Stove & Hoodfan, LG Microwave. Basement: Stainless Steel Fridge, Stove, And Dishwasher. Samsung Washer & Dryer, Central Vacuum & Attachments, All Window Blinds, All Window Covering Hardware (Some Drapes Excluded), All Electric Light Fixtures, Shed In Backyard.
