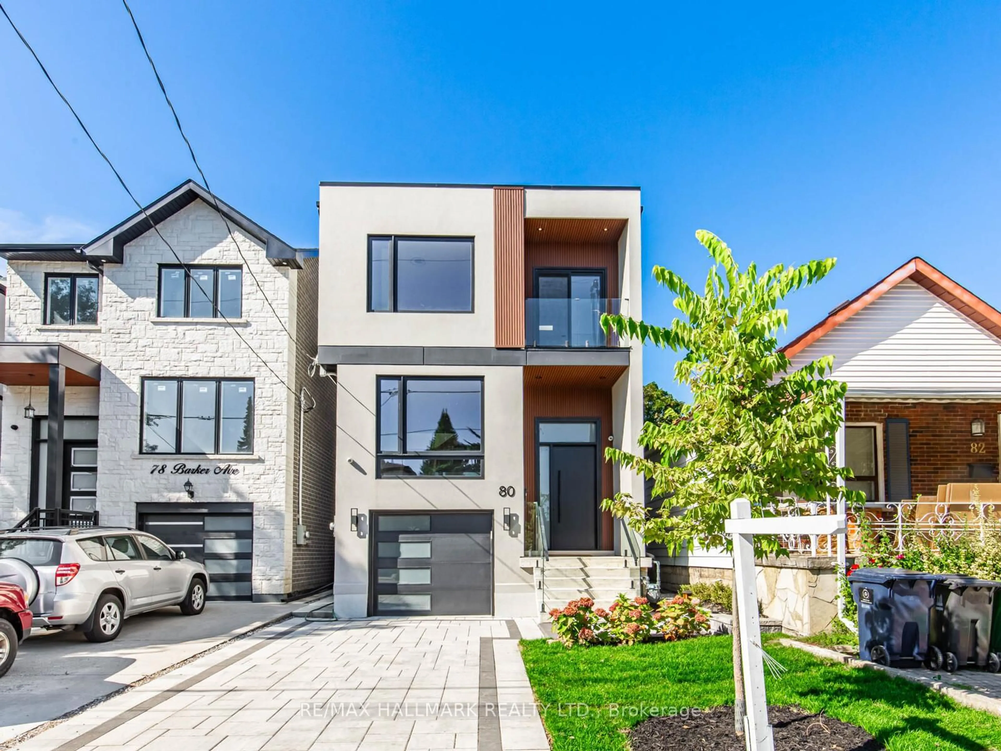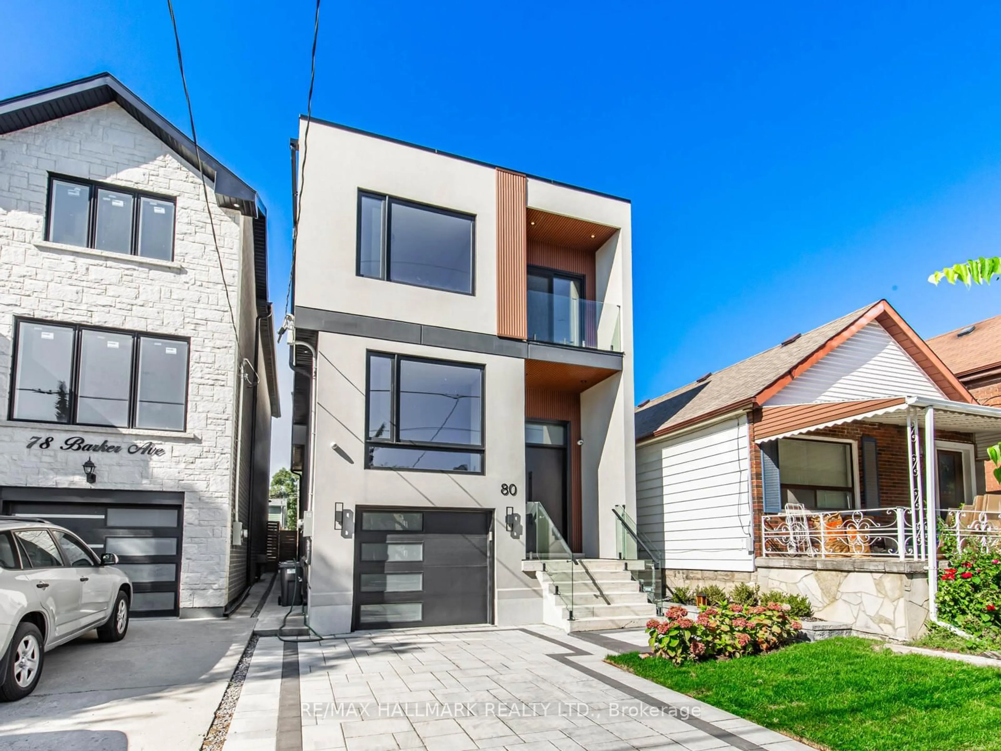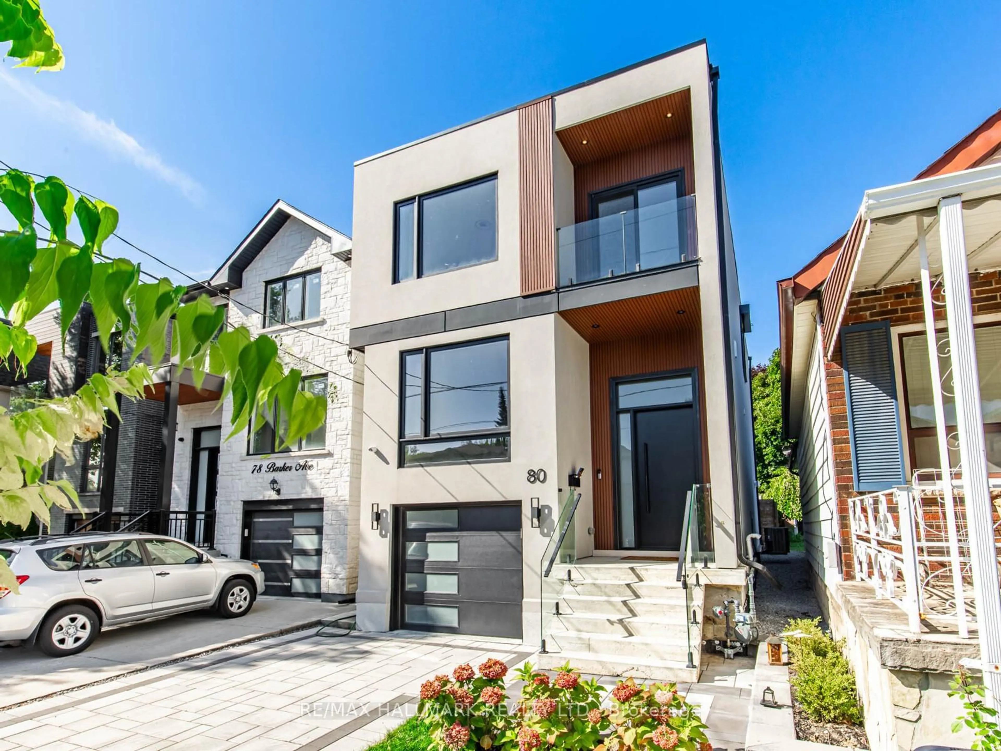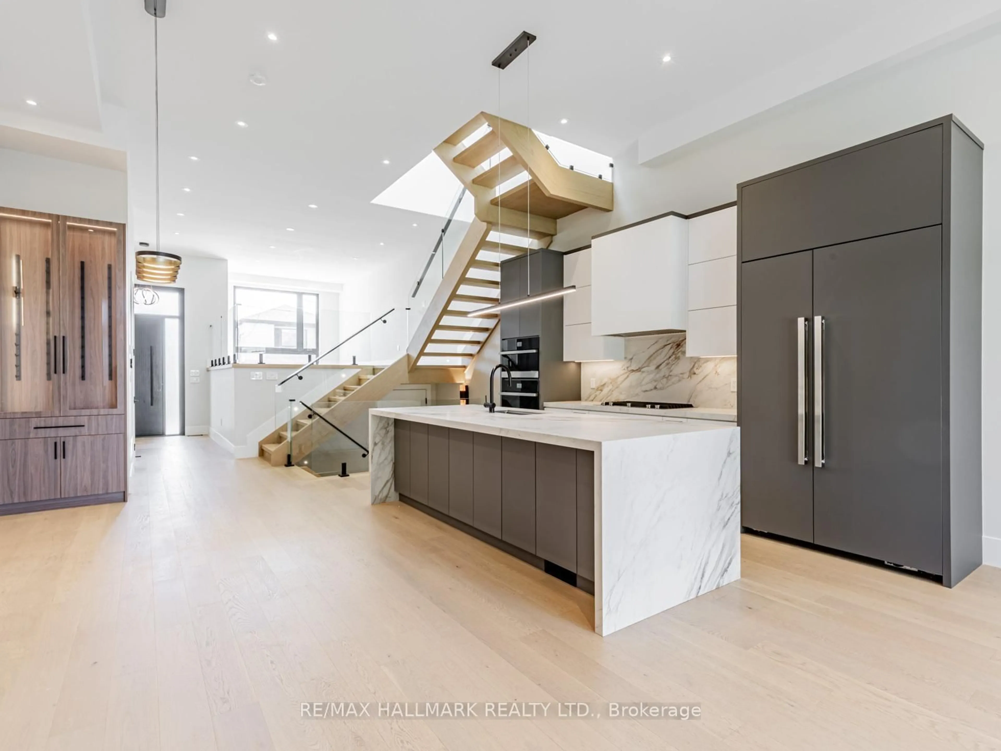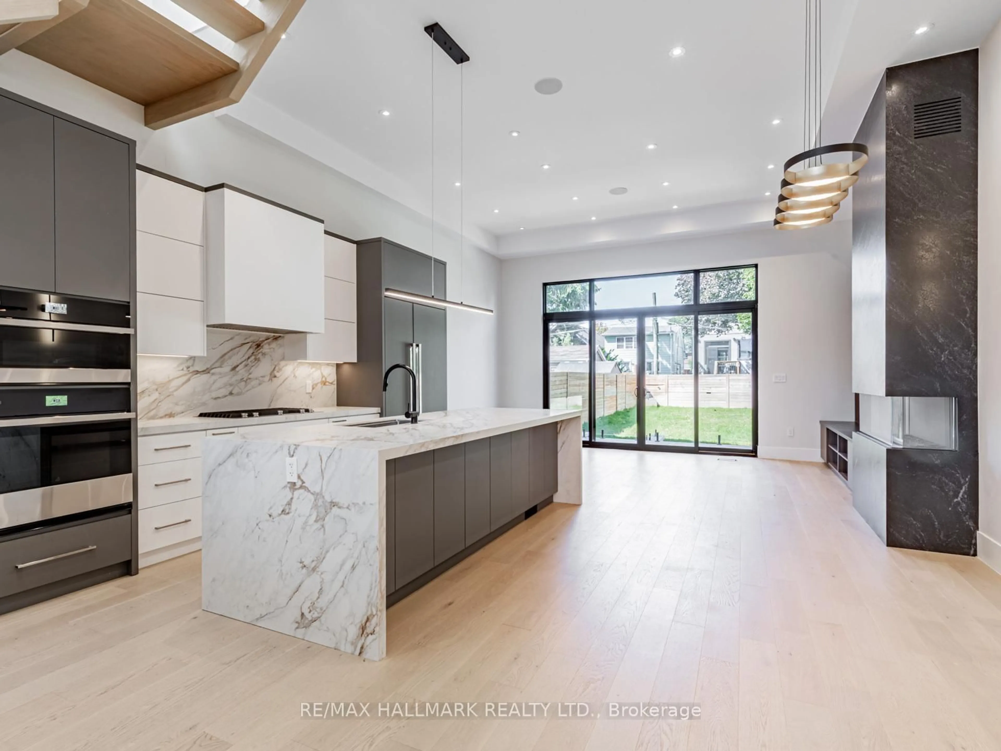80 Barker Ave, Toronto, Ontario M4C 2N6
Contact us about this property
Highlights
Estimated valueThis is the price Wahi expects this property to sell for.
The calculation is powered by our Instant Home Value Estimate, which uses current market and property price trends to estimate your home’s value with a 90% accuracy rate.Not available
Price/Sqft$945/sqft
Monthly cost
Open Calculator
Description
Welcome to this stunning custom-built home, showcasing 4+1 bedrooms, 4.5 bathrooms, a fully finished walk-out basement, and a built-in one-car garage with a private driveway that can accommodate two vehicles. Enjoy refined living spaces highlighted by sleek modern finishes and thoughtful design throughout. The open-concept main floor is filled with natural light and showcases 12.5 ft soaring ceilings, wide-plank hardwood floors, built-in speakers, and a striking floating staircase, a grand foyer with a large closet and powder room. A showpiece designer kitchen features a dramatic marble waterfall island, custom two-tone cabinetry, built-in panelled appliances, full-height marble backsplash, and modern lighting. The open-concept layout flows into a cozy yet sophisticated family room featuring a gas fireplace set against a wood-slat feature wall and a custom entertainment unit with ample storage. A massive 4-panel glass door leads to a fully fenced backyard with a new wooden deck, glass railings, paved patio, and lush green lawn. Upstairs, the skylit hallway leads to 4 bedrooms, including a luxurious primary suite with a walk-in closet & skylight, a spa-inspired 5-piece ensuite, and a private wet bar complete with a wine fridge perfect for late-night relaxation or morning coffee. A second bedroom features its own 3-piece ensuite with a walk-in closet, while two additional bedrooms, each with a closet, share a stylish 4-piece bathroom. One of the bedrooms offers a balcony. Laundry is conveniently located on the second floor. The finished basement includes a spacious rec room with a wet bar, an extra bedroom, a 3-piece bath, and a walk-out to the backyard, ideal for guests, a home office, nanny quarters, or in-laws. Located in a family-friendly East York neighbourhood close to top schools, parks, transit, and the vibrant Danforth. This home blends contemporary elegance with everyday comfort.
Property Details
Interior
Features
In Betwn Floor
Living
7.71 x 3.41Large Window / Pot Lights / Open Concept
Exterior
Features
Parking
Garage spaces 1
Garage type Built-In
Other parking spaces 2
Total parking spaces 3
Property History
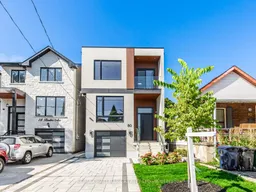 49
49
