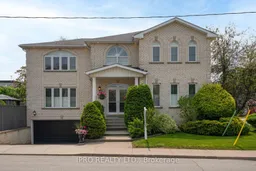Wow! The famous white clay brick house in the heart of East York, with its amazing curb appeal, is now on the market! This exquisite & classic 4 bed, 3.5 bath, 2-storey home sits on a generous 37.79x100ft corner lot, with the main entrance & double garage on desirable Memorial Park, across from the Dieppe Park & its official address on Greenwood Ave. It blends timeless architecture with thoughtful design & refined interiors, offering approx. 3,200 sq. ft. of elegant living space, including the basement. You're greeted by a grand double-door entryway & an impressive foyer with soaring ceilings & an elegant staircase. Throughout the home, high-end finishes abound, including granite & hardwood floors, custom wall finishes, chandeliers & French doors. The main floor is both stylish & functional, balancing formal & casual living. The expansive living room features a fireplace & flows seamlessly into the formal dining area through elegant French doors. A bright eat-in kitchen, complete with direct access to the backyard, is ideal for family gatherings. A sunlit office that can serve as an additional bedroom for the elderly. Upstairs, you'll find 4 large bedrooms & 2 baths. The primary suite offers a w/i closet & a 5PC ensuite with a jacuzzi, bidet, & custom tilework. Each bedroom features large windows & ample closet space. Enjoy a balcony in one of the bedrooms for fresh air & outdoor sitting. The finished basement with a walk-out adds valuable space & flexibility for additional living needs. An intercom system, installed throughout all rooms including bedrooms & kitchen, offers convenient communication across the home. Step outside to your private backyard oasis, fully fenced & professionally designed, it features a tranquil pond, creating a peaceful, natural setting ideal for relaxation. Set in one of Toronto's most sought-after neighborhoods, this home offers peaceful, upscale living with easy access to public transit, top schools & essential amenities. A Must See!
Inclusions: Dacor gas cooktop, Maytag dishwasher, New Whirlpool fridge, Panasonic wall microwave, Jenn-Air wall oven, Kenmore electric stove, range hood, fridge, freezer in basement, Alarm system(No contract agreement), Central vacuum, new large shed, AC 2023, Underground water system for landscaping, All windows blinds, all Elf's.
 46
46


