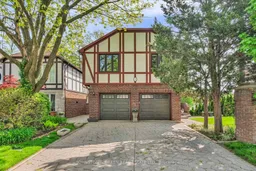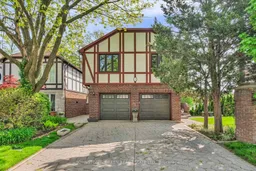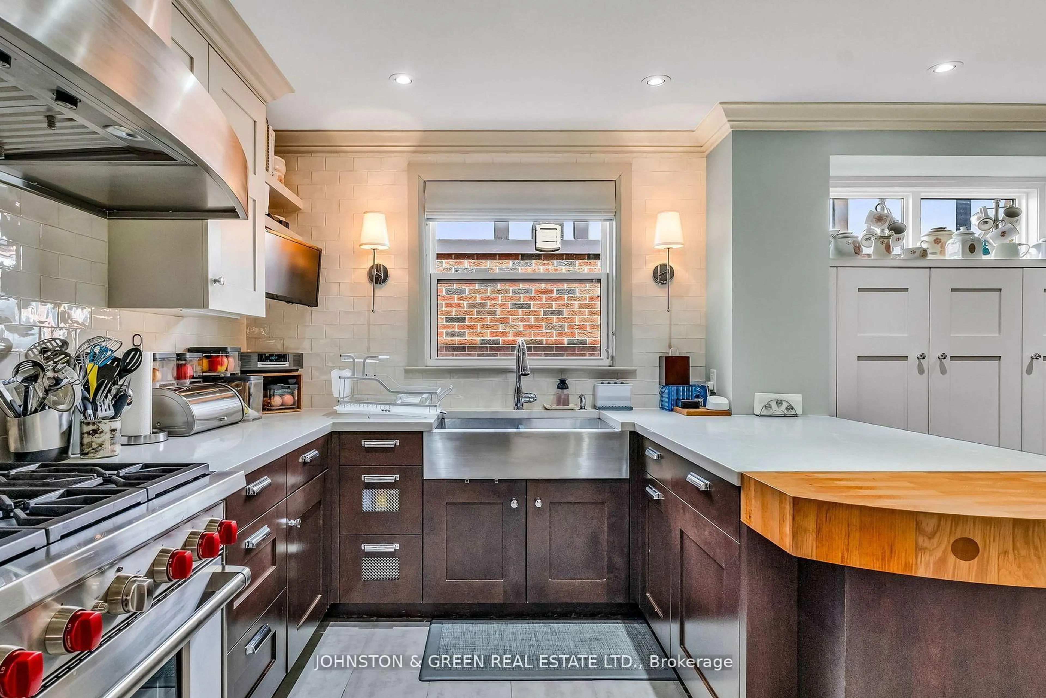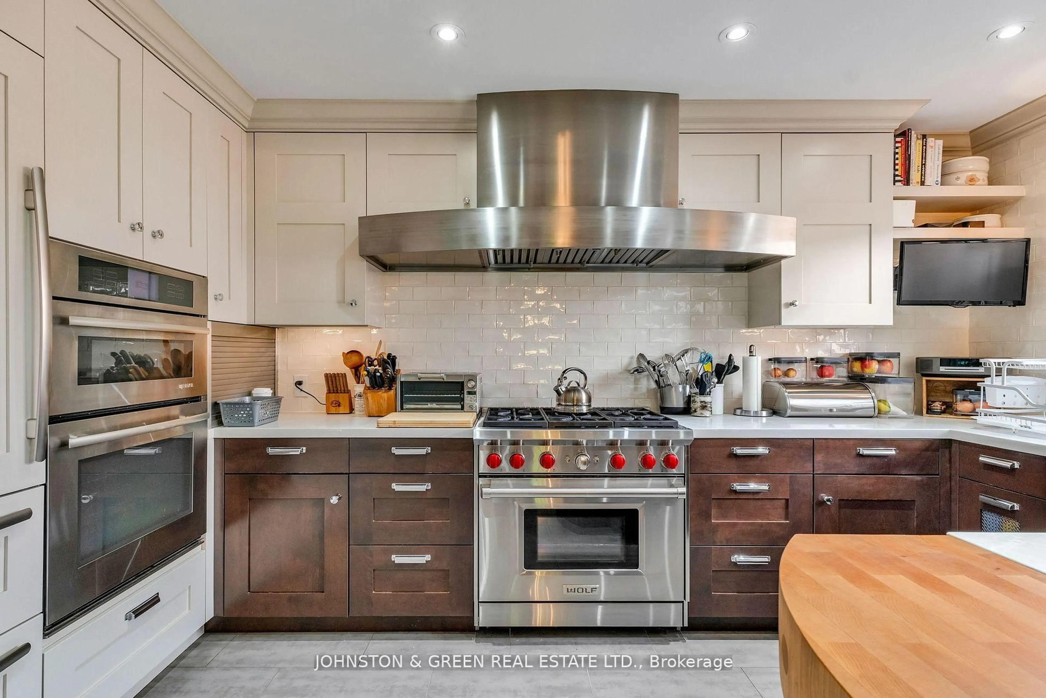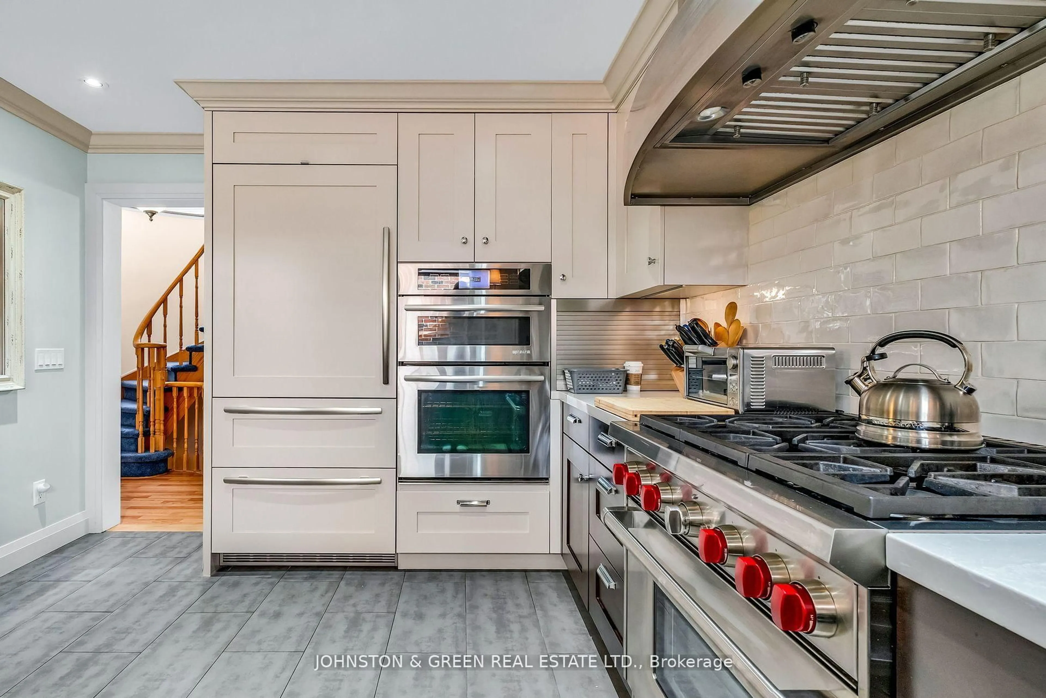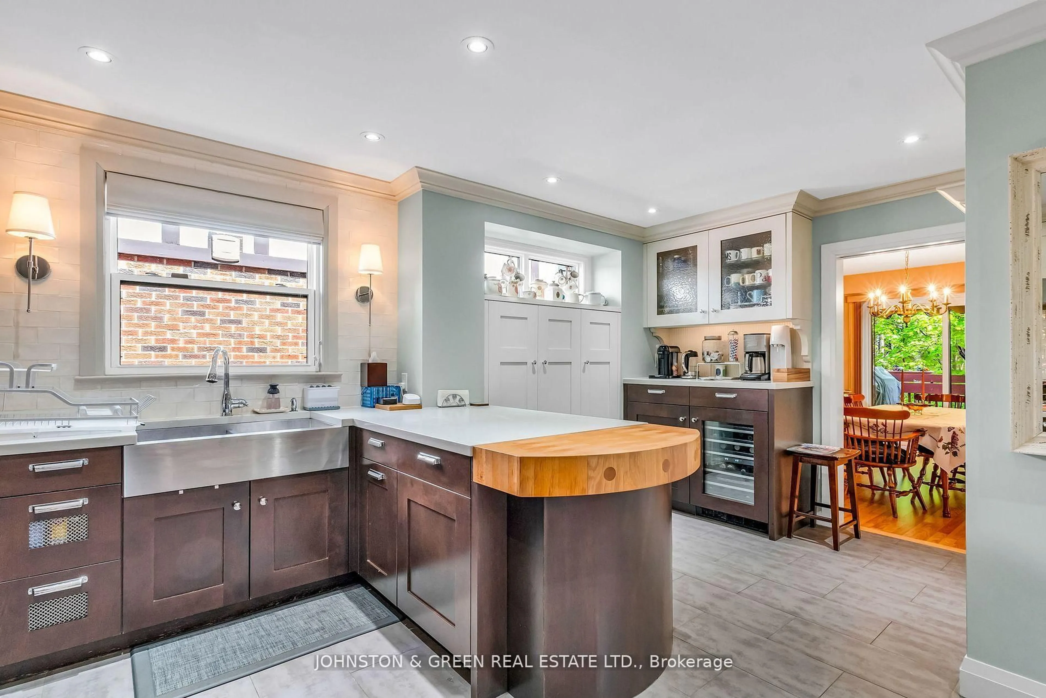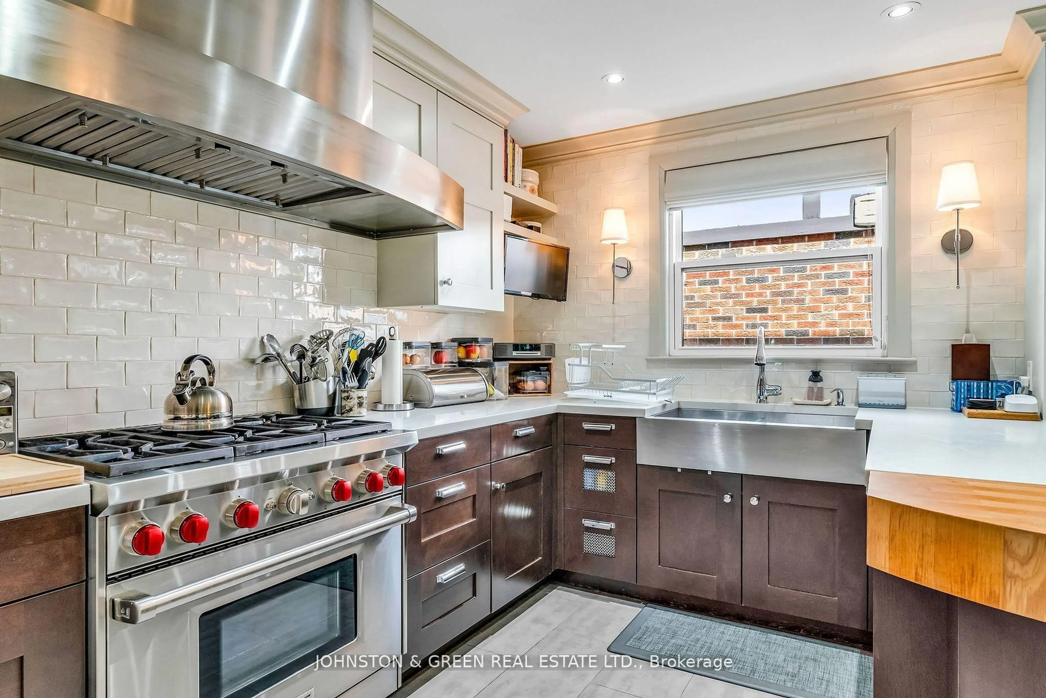Contact us about this property
Highlights
Estimated valueThis is the price Wahi expects this property to sell for.
The calculation is powered by our Instant Home Value Estimate, which uses current market and property price trends to estimate your home’s value with a 90% accuracy rate.Not available
Price/Sqft$719/sqft
Monthly cost
Open Calculator

Curious about what homes are selling for in this area?
Get a report on comparable homes with helpful insights and trends.
+17
Properties sold*
$1.3M
Median sold price*
*Based on last 30 days
Description
Welcome to 1 Woodvale Crescent - A Hidden Gem Surrounded by Nature! Nestled in the coveted Taylor Creek Park enclave, this spacious 4-bedroom, 4-bathroom executive home offers breathtaking ravine views and a serene, country-like setting just minutes from the city core. Designed with both elegance and comfort in mind, the sun-drenched interior boasts oversized principal rooms, curved staircases, and a custom-built chefs kitchen featuring a Wolf 6-burner gas range, Liebherr fridge, Miele dishwasher, Cambria countertops, a built-in butcher block, and a wine fridge ideal for entertaining or enjoying everyday family meals. Enjoy multiple walk-outs to expansive decks and balconies that span three levels, perfect for soaking in the treetop views and tranquil setting. The primary suite offers a walk-out balcony, walk-in closet, spa-like ensuite with a jetted tub, rain shower, and heated towel rack for everyday luxury. The finished basement includes a wood-burning fireplace, private sauna, and cold cellar with cedar-lined cabinet unique features rarely found in the city. Additional highlights include electric garage door openers, and ample storage throughout. Tucked away in a quiet court where families gather and children play safely, this home is also in the sought-after Diefenbaker & Cosburn school districts. Easy access to the DVP, Danforth, Leaside, and The Beach experience the best of city living with nature at your doorstep. This is more than a home - its a lifestyle.
Property Details
Interior
Features
Main Floor
Living
5.5 x 3.7Large Window / Laminate / O/Looks Dining
Kitchen
5.2 x 4.4B/I Range / B/I Fridge / B/I Oven
Dining
4.25 x 3.65Laminate / W/O To Balcony / O/Looks Living
Exterior
Features
Parking
Garage spaces 2
Garage type Built-In
Other parking spaces 2
Total parking spaces 4
Property History
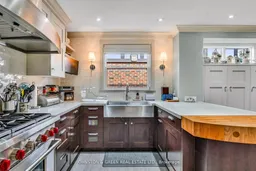 47
47