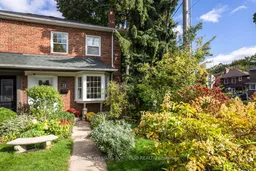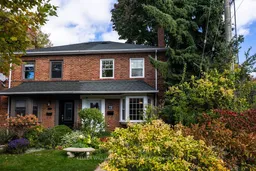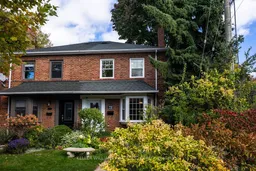Nestled in the prestigious Bessborough and Leaside School District, this meticulously renovated home captivates with its welcoming presence. Imagine starting your mornings with fresh pastries from the local bakery, just a gentle stroll away. The property's enchanting gardens bloom through the seasons, creating a peaceful sanctuary with minimal upkeep. Your private, fully-fenced backyard oasis beckons - whether you're hosting sunset dinner parties on the extended deck or enjoying quiet morning coffee under the covered portion, sheltered from summer sun or gentle rain.This exceptional corner lot offers coveted two-car side-by-side parking - a rare luxury in the neighborhood. Inside, sunlight streams through new windows, dancing across gleaming hardwood floors. The designer kitchen invites culinary creativity, while luxurious bathrooms (including a convenient main floor bath with heated floors) offer spa-like comfort. Read a book by the bay window overlooking the bright colourful flowers of the front garden or host a dinner party in the dinning room fit for a table of 10 complete with crown moulding and high ceilings. Cozy winter evenings await by the fireplace while the second-floor balcony provides a perfect perch for stargazing. Below, the bright, dry basement currently serves as a practical laundry and storage space, while holding the potential for an in-law suite or recreation room with easy plumbing access. Step outside to find yourself in the heart of vibrant community life - artisanal cafes, diverse restaurants, verdant parks, and the local library are all within reach. The new LRT connects seamlessly to the Yonge subway, making city exploration effortless.Perfect for downsizers or small families seeking a turnkey home, this refined property masterfully balances modern comfort with enduring elegance in an outstanding neighborhood where community thrives.
Inclusions: All Electronic Light Fixtures, Whirlpool Fridge, General Electric Dishwasher, General Electric Gas Oven, Allure Range Hood Fan, Microwave, Washer, Dryer, Window Coverings/Blinds, Chest Freezer in Basement, Storage Shelving and Wine Rack in Basement







