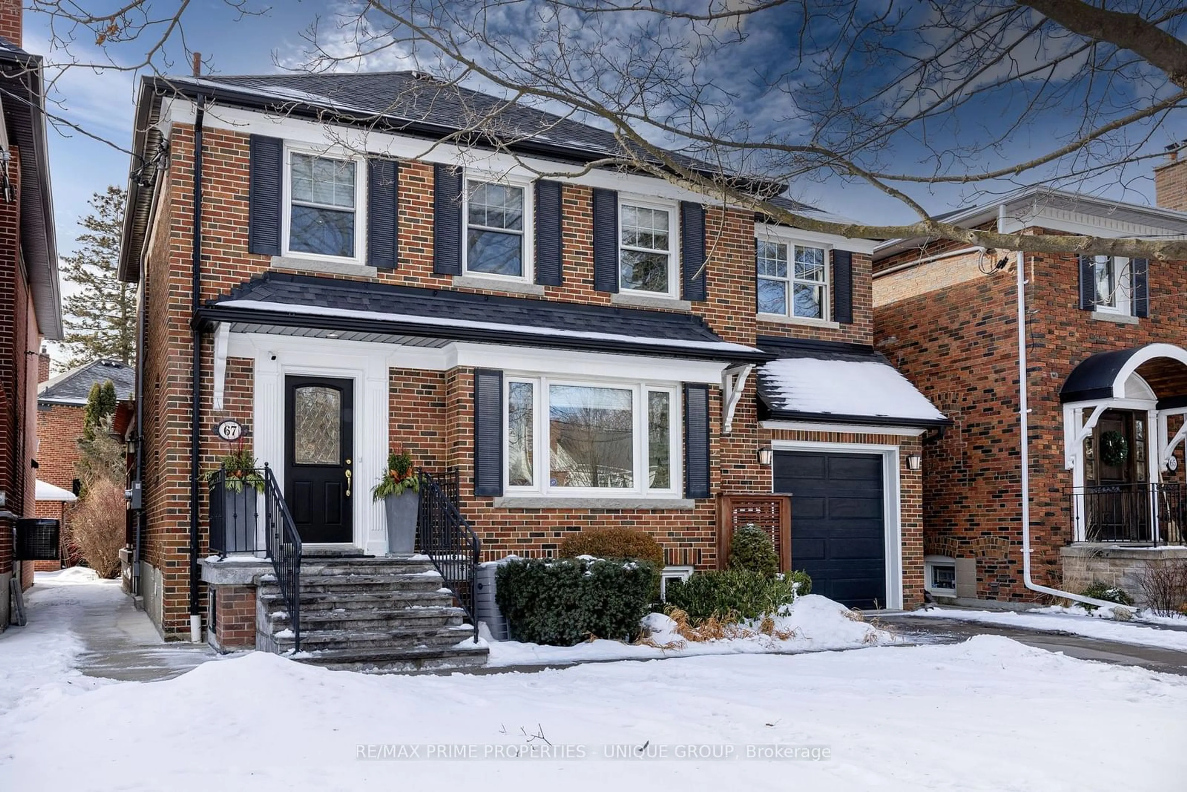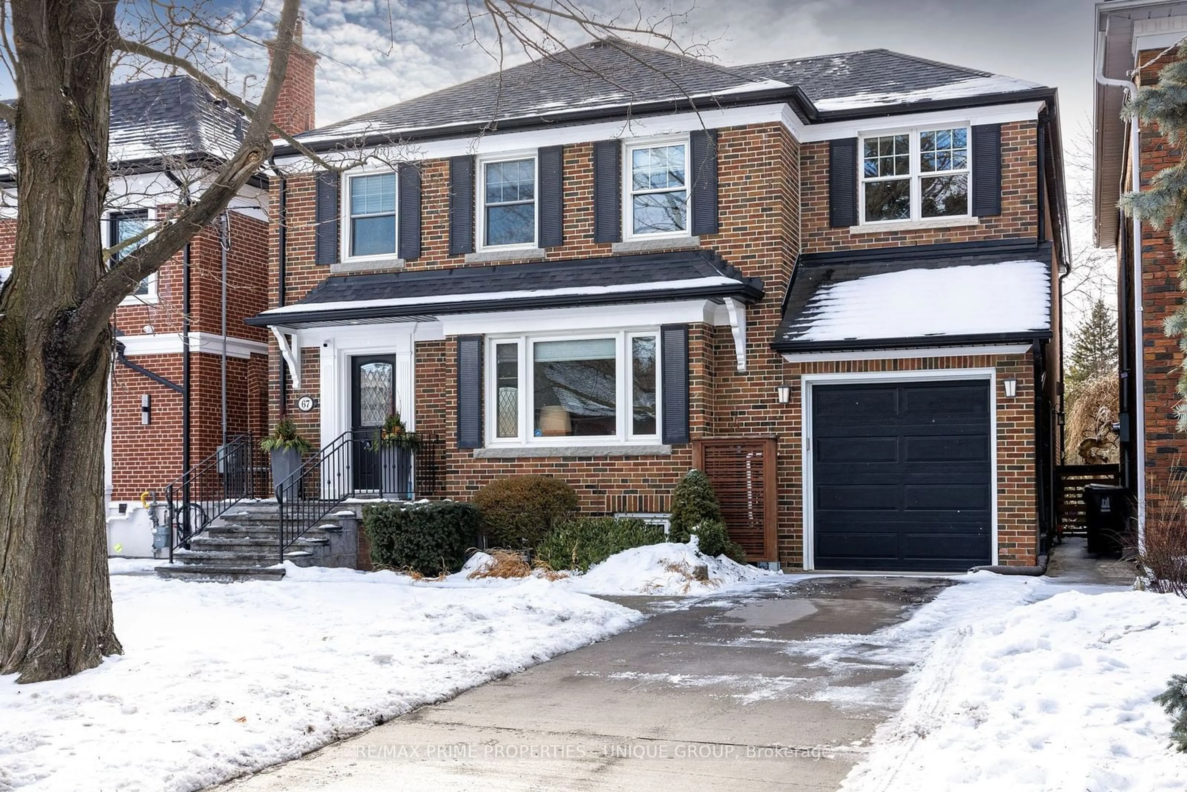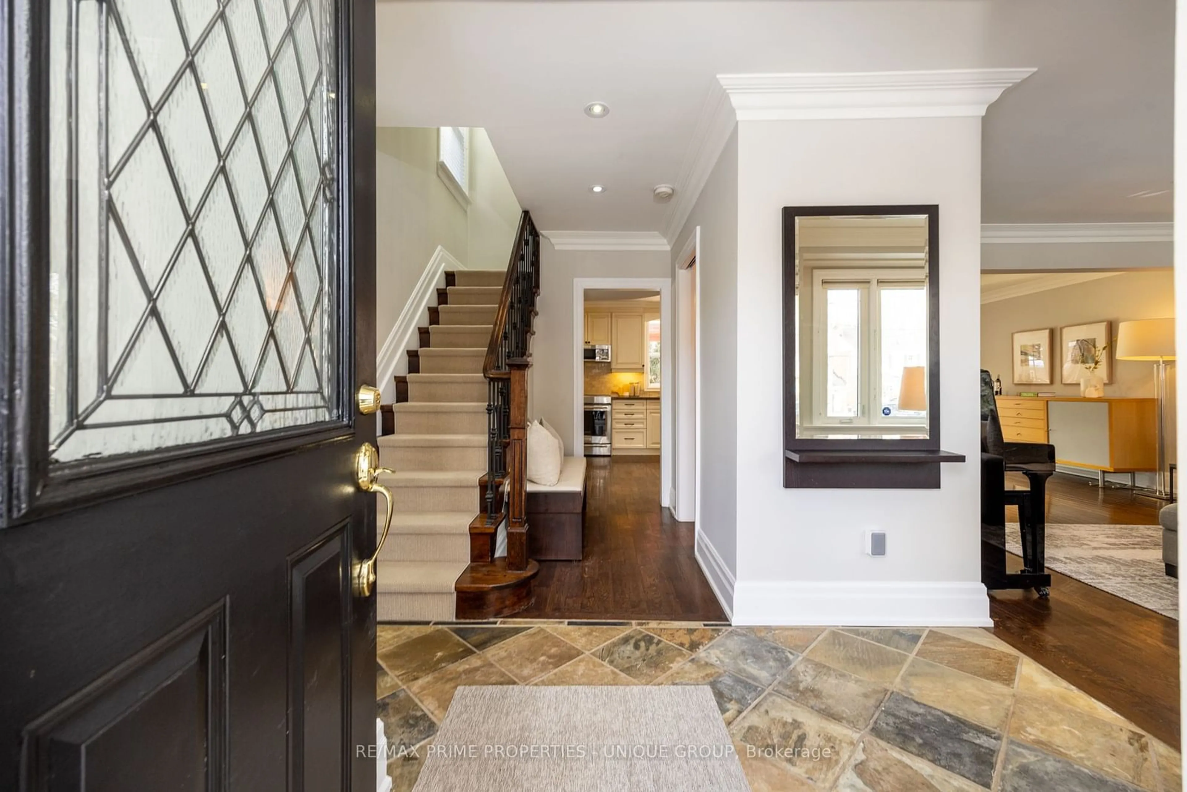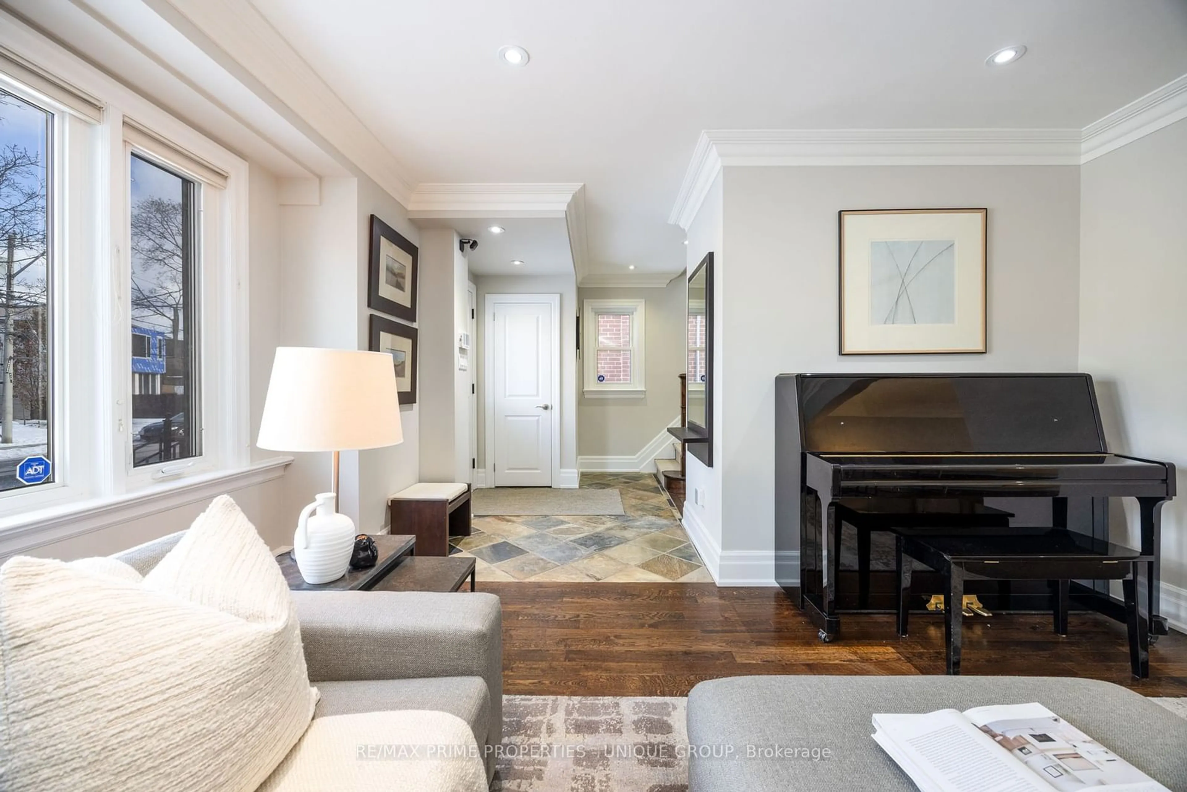Contact us about this property
Highlights
Estimated ValueThis is the price Wahi expects this property to sell for.
The calculation is powered by our Instant Home Value Estimate, which uses current market and property price trends to estimate your home’s value with a 90% accuracy rate.Not available
Price/Sqft-
Est. Mortgage$14,580/mo
Tax Amount (2024)$13,791/yr
Days On Market17 days
Description
This stunning four bedroom, four bathroom home has wide 40-foot frontage and is tucked away on one of the most coveted streets in highly desirable North Leaside. This beautiful home combines classic charm with timeless elegance and is over 4100 total square feet (including basement) with a 3 level extension/renovation completed 12 years to ago, making it an ideal space for growing families. As you enter the home, you're greeted by an inviting foyer that flows seamlessly into an open-concept living area. Large windows flood the interior with natural light that provides a warm and welcoming atmosphere, perfect for relaxation or entertaining guests. The heart of the home is the gourmet kitchen, which has been thoughtfully designed with both style and function in mind. Featuring custom cabinetry, high-end stainless steel appliances and granite counters, it's a chef's dream. The adjoining large dining and family room areas are perfect for family meals with a wall of west facing windows with two sets of double French doors that walk out to the substantial deck and landscaped backyard, offering an ideal space for outdoor gatherings with plenty of space for children to play. Upstairs, the primary suite is a private retreat, with generous space, an oversized walk-in closet and 5 piece ensuite complete with a luxurious soaking tub, separate shower, double vanity, skylight and heated floors. Three additional bedrooms are spacious with ample room for a desk, each with large windows and two have ample closet space with organizers. Other highlights of the home include a fully finished basement with good sized home office or 5th bedroom with massive recreation room that has heated floors and loads of storage. There's a convenient main floor powder room and a mudroom with direct access to the built-in garage. This beautiful home is located across the street from the entrance to Serena Gundy Park with a myriad of bike and walking trails. Your dream home is here!
Property Details
Interior
Features
Main Floor
Kitchen
4.09 x 7.22Hardwood Floor / Granite Counter / Stainless Steel Appl
Dining
6.68 x 6.36Combined W/Family / French Doors / Walk-Out
Family
6.68 x 6.36Gas Fireplace / O/Looks Backyard / West View
Living
4.04 x 4.43Hardwood Floor / Pot Lights / East View
Exterior
Features
Parking
Garage spaces 1
Garage type Built-In
Other parking spaces 2
Total parking spaces 3
Property History
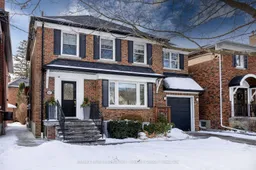 40
40Get up to 1% cashback when you buy your dream home with Wahi Cashback

A new way to buy a home that puts cash back in your pocket.
- Our in-house Realtors do more deals and bring that negotiating power into your corner
- We leverage technology to get you more insights, move faster and simplify the process
- Our digital business model means we pass the savings onto you, with up to 1% cashback on the purchase of your home
