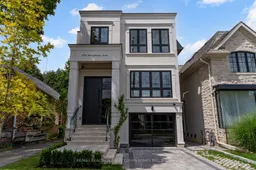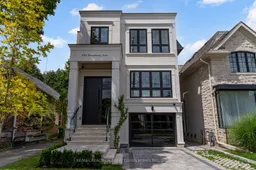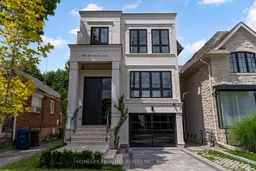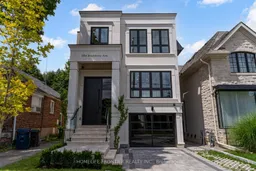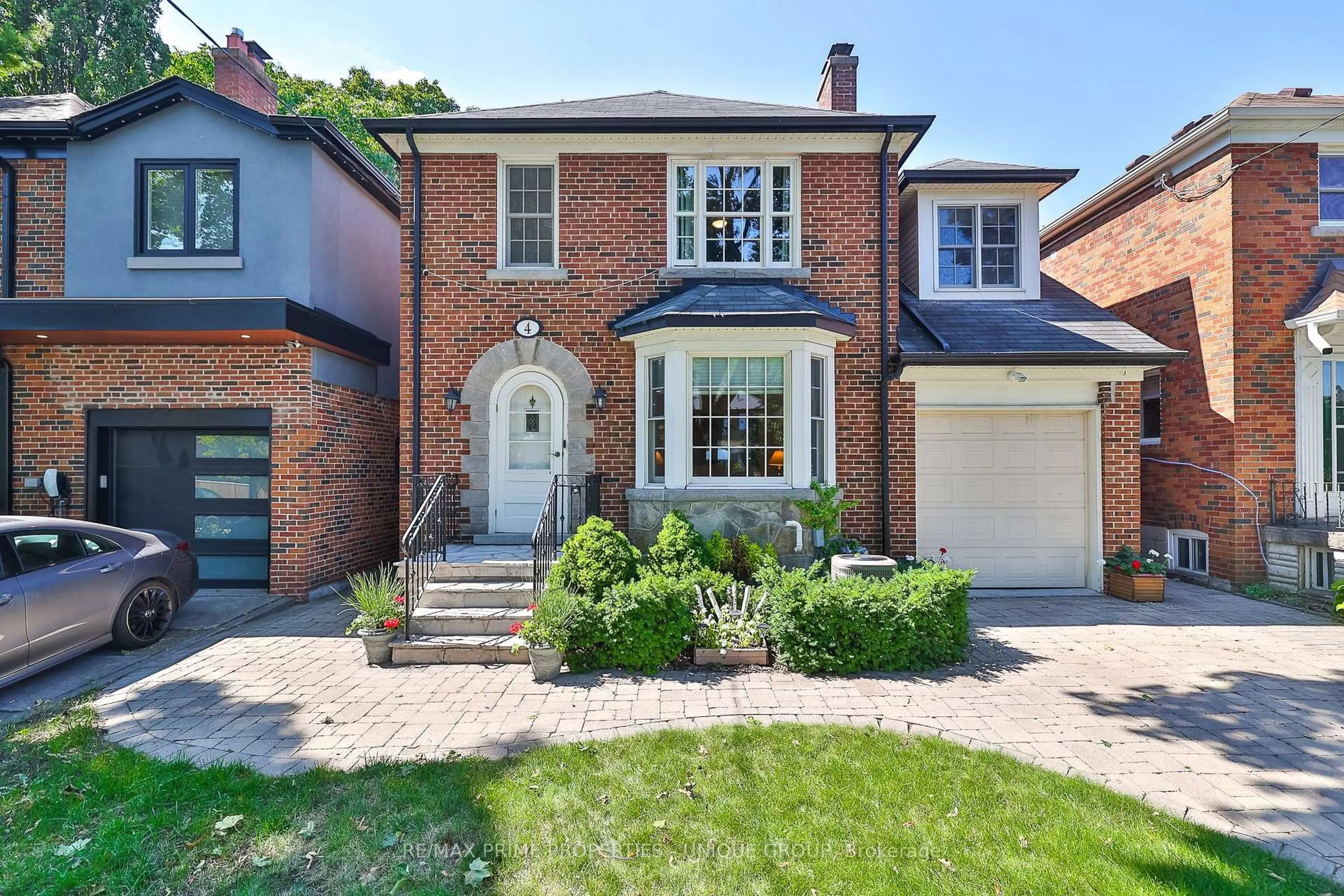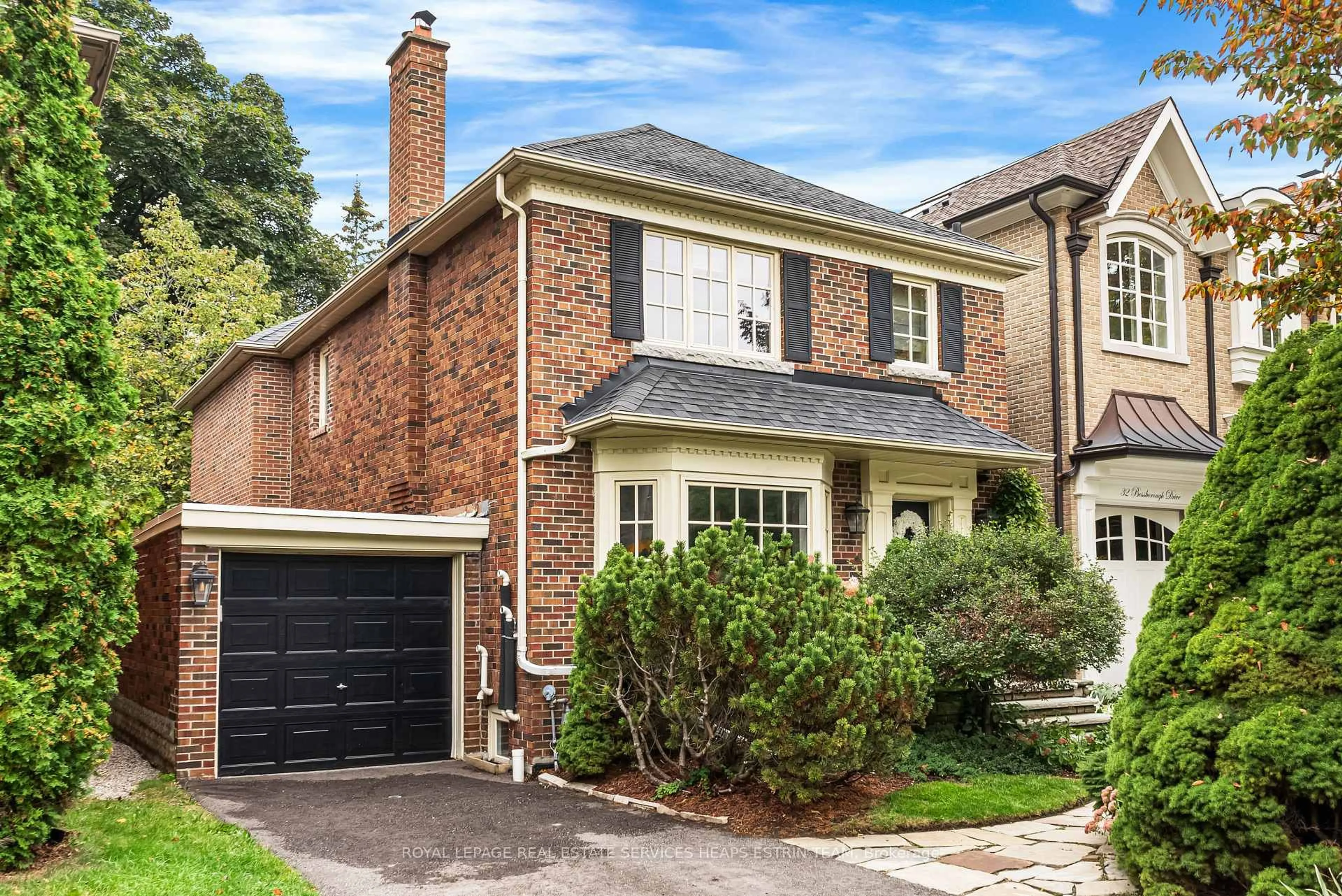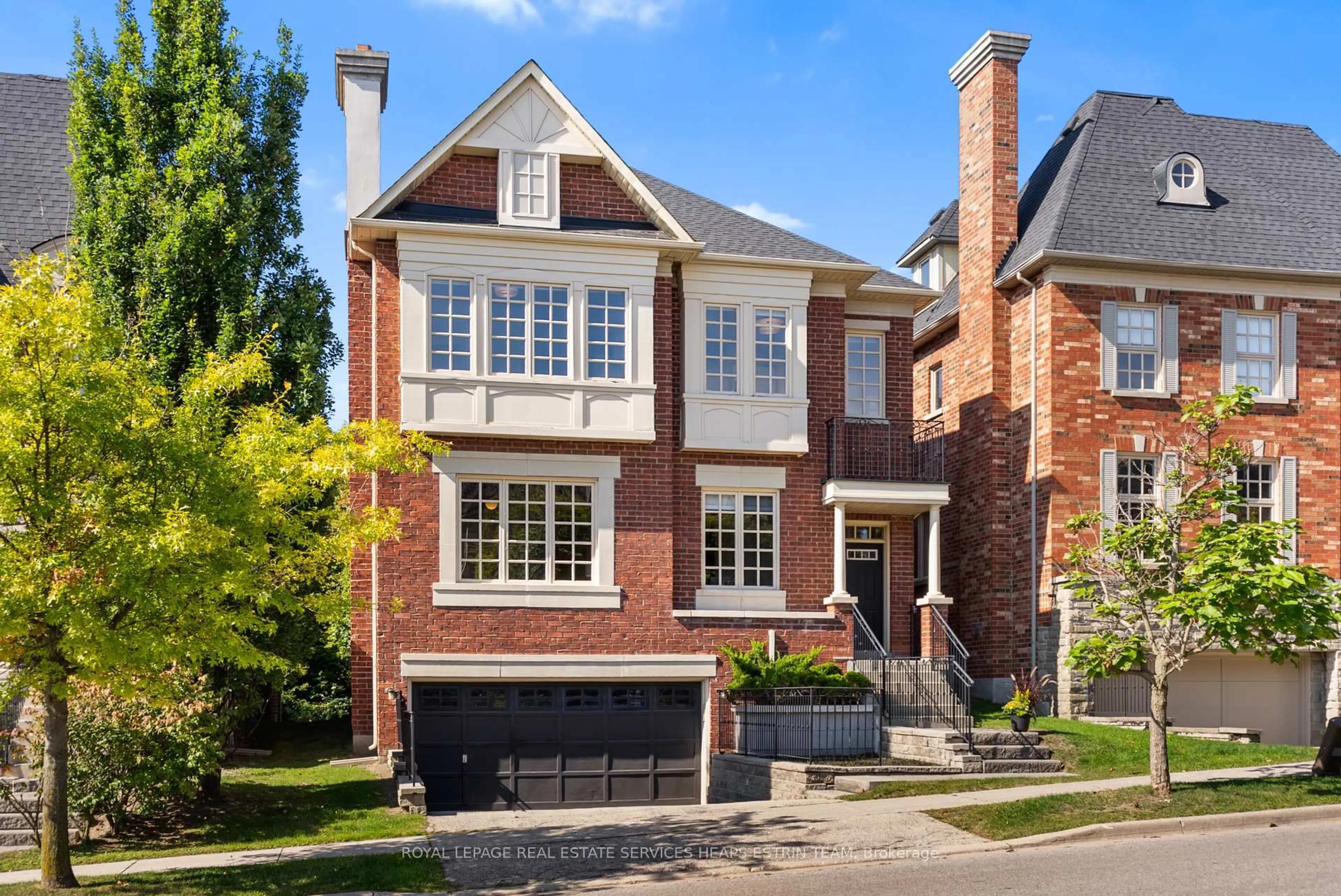Exceptional Custom-Built Luxury Home In The Heart Of Leaside, Situated On A Premium Rectangular Lot. Over 3,500 Sq. Ft. Of Refined Living Space With Soaring Ceilings, Wide-Plank Engineered Hardwood, And A Striking White Oak Mono-Beam Staircase With Integrated LED Crown Moulding.Chef's Kitchen Features Custom Cabinetry And A Full Suite Of Premium Miele Appliances. Primary Suite Offers A Designer Walk-In Closet, Fireplace, And Spa-Inspired 7-Piece Ensuite With Heated Floors, Rainfall Shower, And High-End Italian Fixtures. All Secondary Bedrooms Include Private Ensuites And Custom Built-Ins.The Walk-Up Lower Level Is Ideal For Entertaining, Featuring A Wet Bar, Fifth Bedroom, Recreation Room, And Integrated Storage. Heated Driveway, Garage, Foyer, And Exterior Walkways Provide Year-Round Comfort.Smart Home Technology, Multiple Fireplaces, Skylights, And Premium Finishes Throughout. Prestigious Leaside Location Close To Top-Rated Schools, Parks, Shops, And Transit.
Inclusions: Miele 6 Gas-Burner, Miele 60' Fridge & Freezer Paneled, Miele Wallmount Convectional Oven, Miele B/I Microwave, Miele Paneled Dishwasher, 36' Rangehood, Beverage Cooler (Bsmnt), Dual Washer & Dryer, B/I Speakers, Multiple Skylights, Multiple Fire Places, Central Vac.,Home Automation Sys. (Control 4), Sec. Cams., Outdoor Speakers, Steam Humidifier, and HRV Sys., Interlock Patio Includes a Concealed Gas Line For BBQ, Firepit, Or Outdoor Kitchen. Glass Garage Door W/ Lift-Master Side-Wall Opener.
