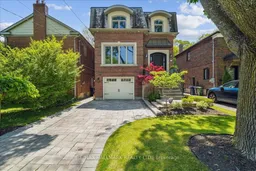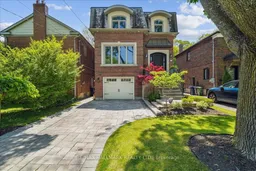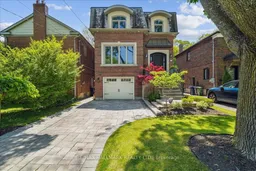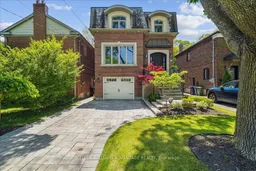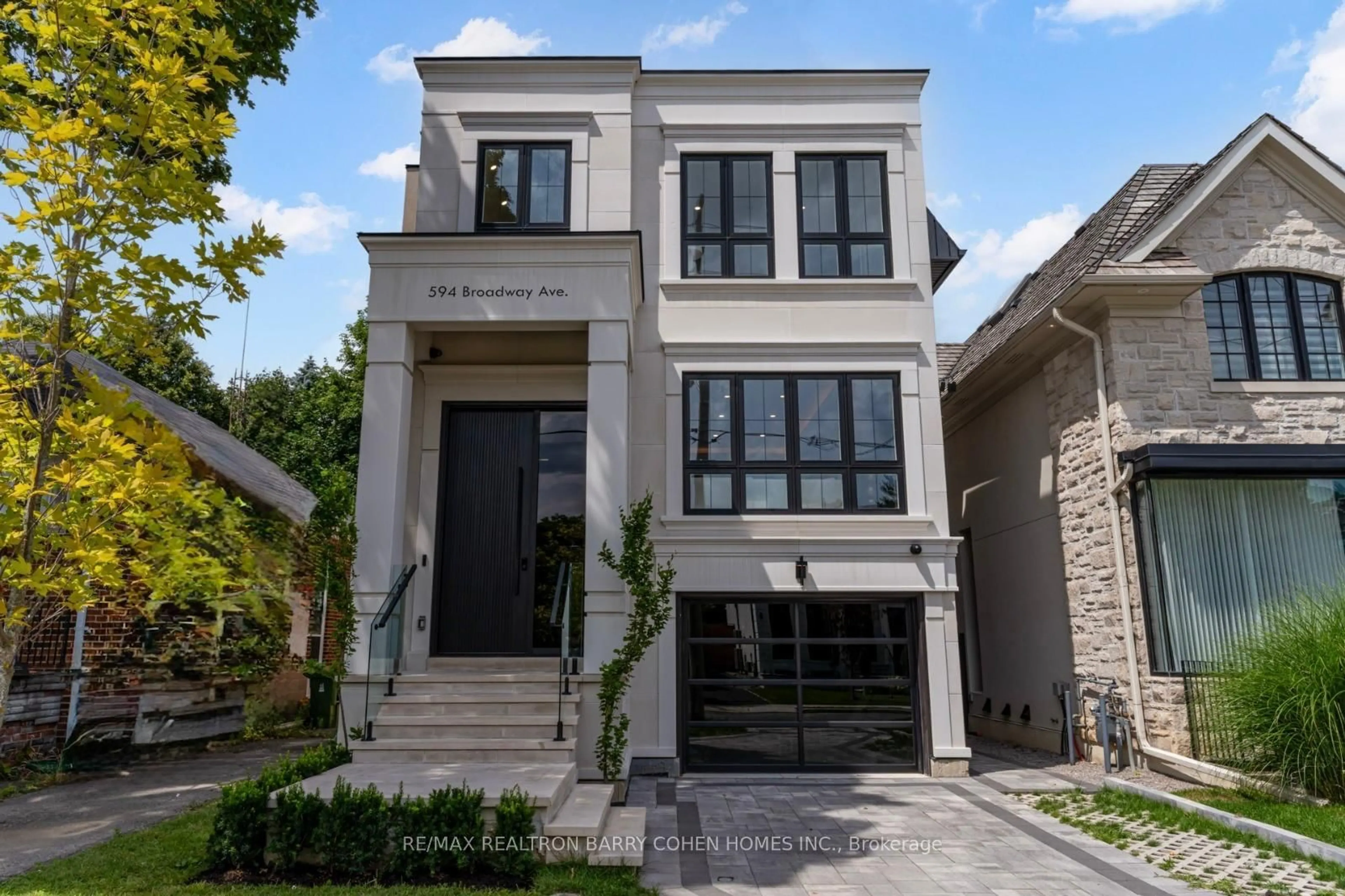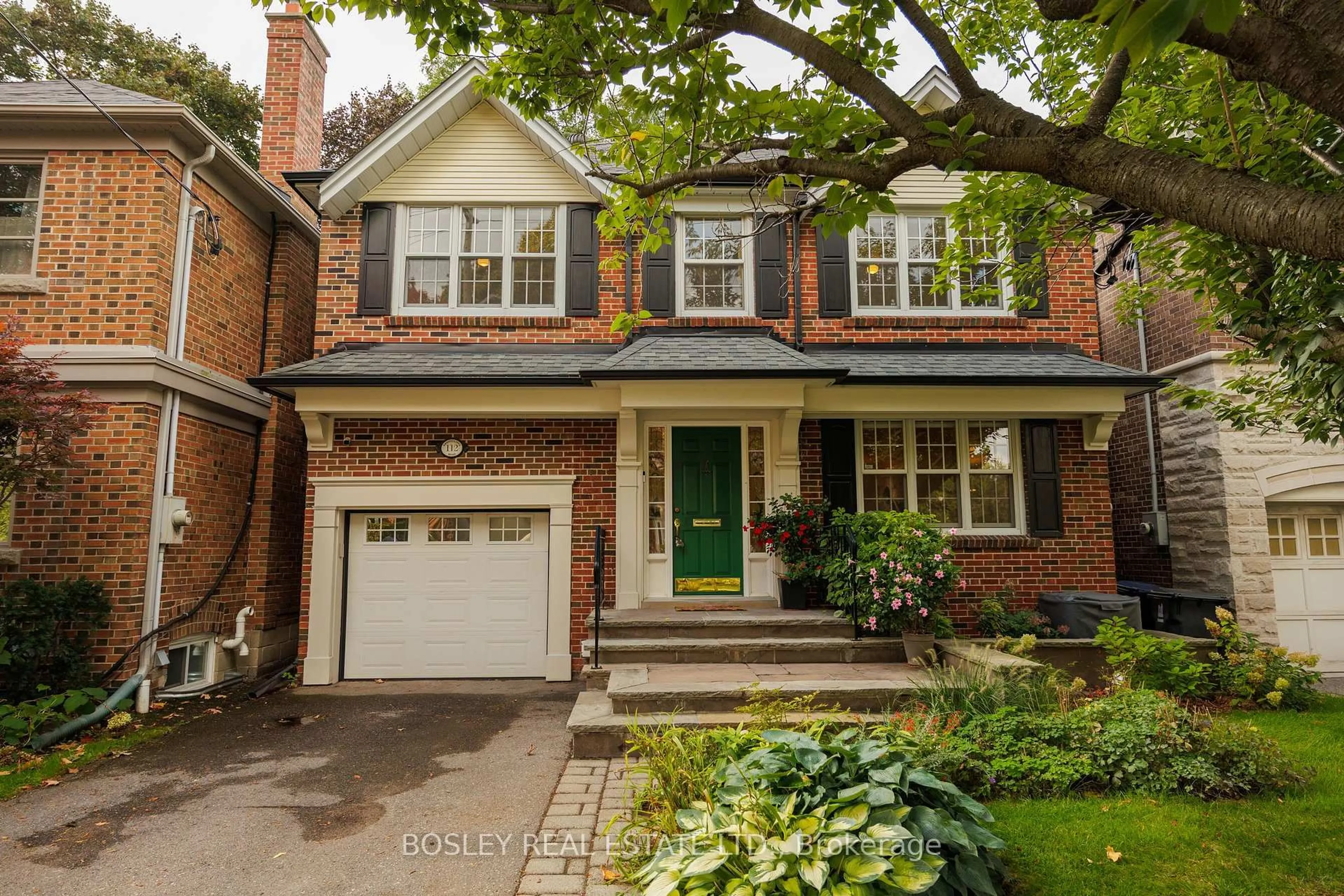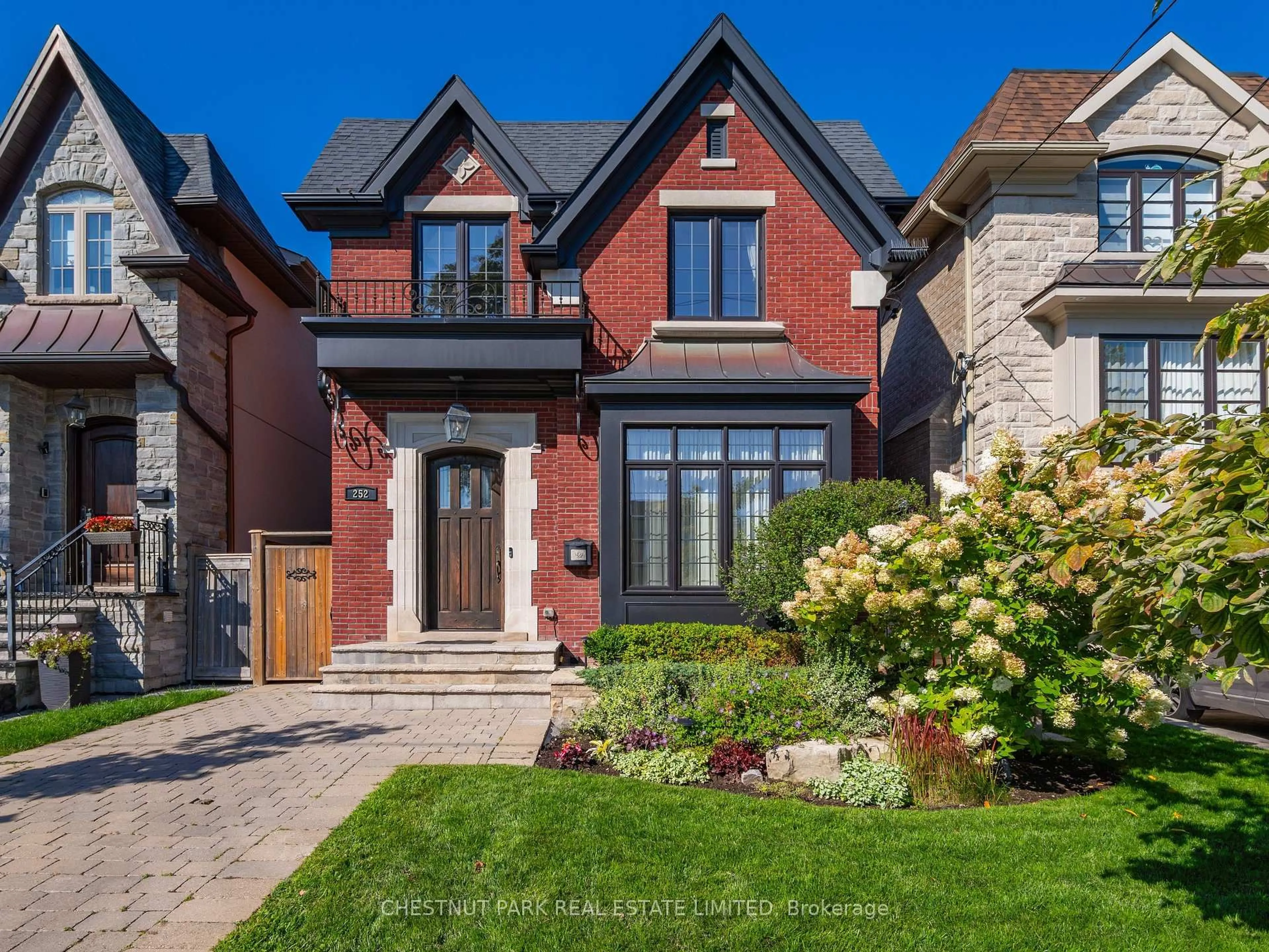This executive family home showcases the timeless elegance and refined craftsmanship of the Transitional style. Designed by Lorne Rose, the home features high-quality materials and showcases attention to detail and luxury upgrades throughout. Character details, such as crown mouldings and millwork, add understated luxury and classic elements to this modern home. The largest living space for lot size due to 1200 additional sqft added to the floor plan. The bright, airy interior seamlessly connects formal sitting and dining areas, centred around a large gourmet kitchen with a built-in oven, gas cooktop, and modern appliances. It opens to a family room with a fireplace, creating a warm and inviting space that makes this home perfect for daily life and entertaining. Upstairs, the property offers four bedrooms, including two with en-suite bathrooms. The primary suite provides a private retreat with a walk-in closet and a spa-inspired bathroom. The sunny basement boasts soaring ceilings, a spacious recreation room with a walkout to the yard, and an additional bedroom and full bathroom, offering versatile living options. The outdoor space features a deck for al fresco dining, a spacious yard, and an irrigation system in both the front and back yards. The extra-large garage provides ample space for a car, workspace, and bicycles. Located on a tree-lined street in the desirable Leaside High School district, close to the Sunnybrook trail system, Uptown shops, cultural hotspots, and downtown, this home offers the ultimate Toronto lifestyle for executive families seeking a vibrant, family-friendly neighbourhood.
