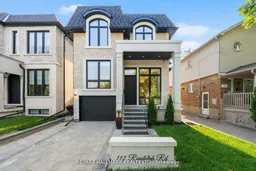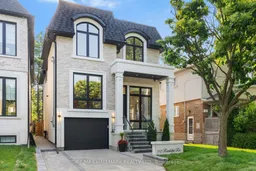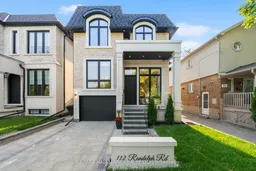Absolutely stunning custom-built home in the heart of South Leaside! This bright and spacious residence offers almost 4000 sq. ft. of luxurious living space with 5 bedrooms and 6 bathrooms, including 4 ensuites on the second level each bedroom with its own private ensuite. Exceptional craftsmanship and top-tier finishes throughout: white oak hardwood floors, glass railings, skylights, Aqua Brass fixtures, and full spray foam insulation. Enjoy soaring 12 ft ceilings on the main floor, enhancing the open, airy feel of this elegant home. Smart and stylish living with TP-Link smart switches, Alexa Eco Hub, Ecobee thermostat, Control4 system, Ring cameras (front/side/back), and motorized shades with remote + smart hub on main floor and office. Built-in speakers throughout the home! Chefs kitchen with built-in appliances overlooks a sun-filled family room with electric fireplace. Additional features include a gas fireplace in the living room, central vacuum, Lenox furnace + AC, HRV, humidifier, and heated basement floors. The basement includes a legal 1-bedroom apartment with full kitchen. The basement also features a theatre room with 7 built-in speakers, gym, dry sauna, and walk-up to the backyard. Outside, enjoy a saltwater heated fibreglass pool with Hayward system and interlock. Snow melt system on driveway, porch and steps! A rare turnkey opportunity in one of Torontos most sought-after neighbourhoods steps to top schools, parks, and Bayview shops. Complete With 7 Years TARION Warranty And Qualified For Ontario New Home HST Rebate.
Inclusions: Main Floor: Monogram Built-In Fridge, Monogram Built-In Dishwasher, Monogram Built-In Owen, Monogram Built-In Microwave, Monogram Gas Cooktop, Samsun Washer and Dryer. Basement: LG fridge, Whirlpool dishwasher, GE combo washer and dryer. Electronic Light Fixtures and Electronic Window Coverings.






