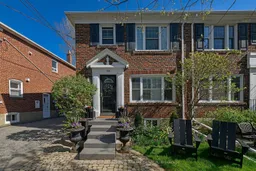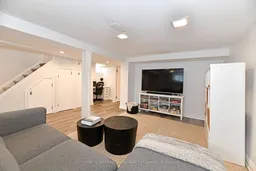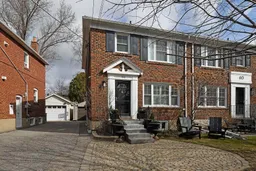Fully renovated with style and panache! Further enhanced by quality detailing behind the scenes making this an ideal home to simply move in and enjoy. There is 200 amp electrical service. The high efficiency forced air gas furnace, central air conditioning, and roof shingles all have been replaced within the past five years. The windows throughout the main and upper levels are thermopane and both the front and side doors are recent improvements. The west foundation wall was waterproofed as a preventative measure when the well-designed basement was renovated. Three bathrooms, two with heated flooring. The main floor has been opened to create excellent flow. The renovated kitchen features Caesarstone countertops, attractive cabinetry offering plenty of storage, all appliances are stainless steel and there is a bright walk-out from the kitchen to a spacious deck. The kitchen is open to the dining area and here there are double doors also accessing the large deck which is ideal for entertaining. There is a gas line on the deck for the BBQ. The living room features extra large south facing windows bringing in plenty of light. All of the designer light fixtures are included with the home. The 3 bedrooms in the upper-level feature hardwood floors and California shutters and closets. The primary bedroom is well proportioned, features extensive closet space, hardwood floors and California shutters. This wide 28.5 width property creates an extra wide mutual drive leading to the full-size garage with remote control opener. This home is set on one of the quietest crescents in North Leaside. It is also the centre of neighbourhood activities including Easter egg hunts, end of school year street party and a fall Halloween party. Excellent schools nearby including Northlea Elementary/Middle School, Leaside High and there is easy access to private schools. Close to TTC and LRT which should open in the near future. Serena Gundy park is nearby as are excellent restaurants and shops
Inclusions: See Schedule B






