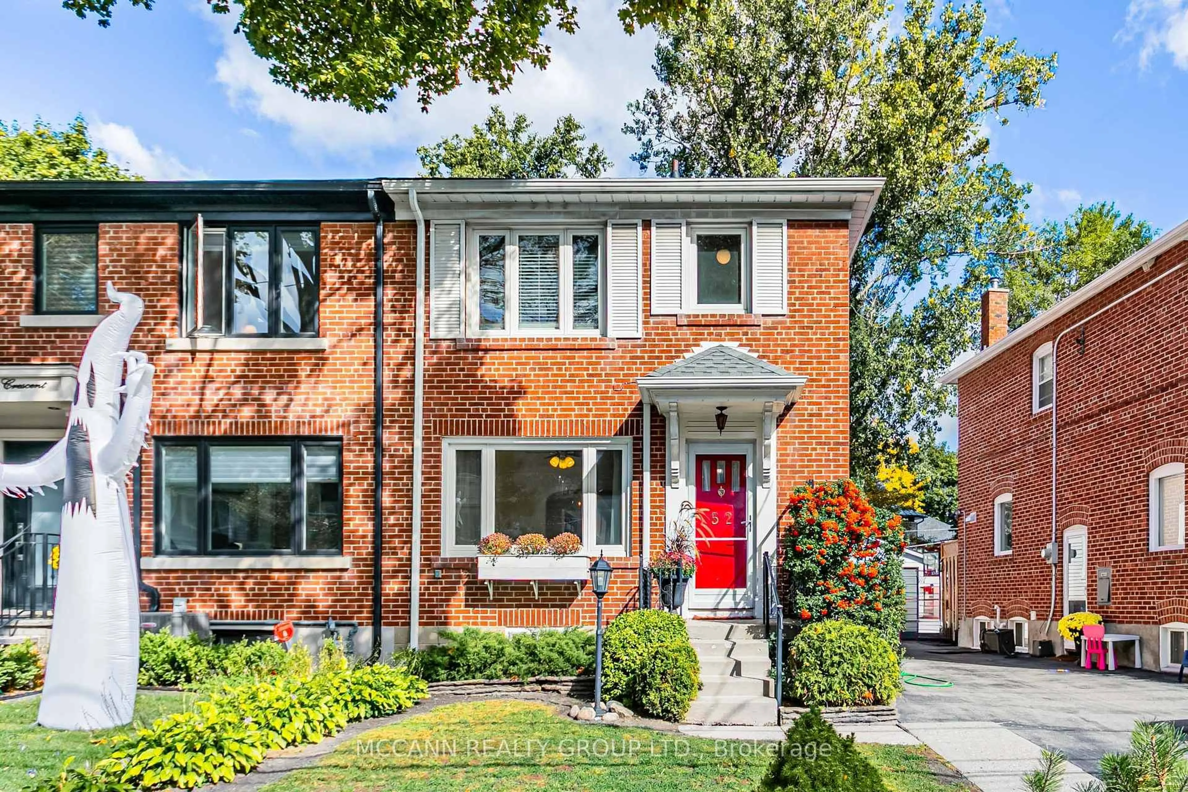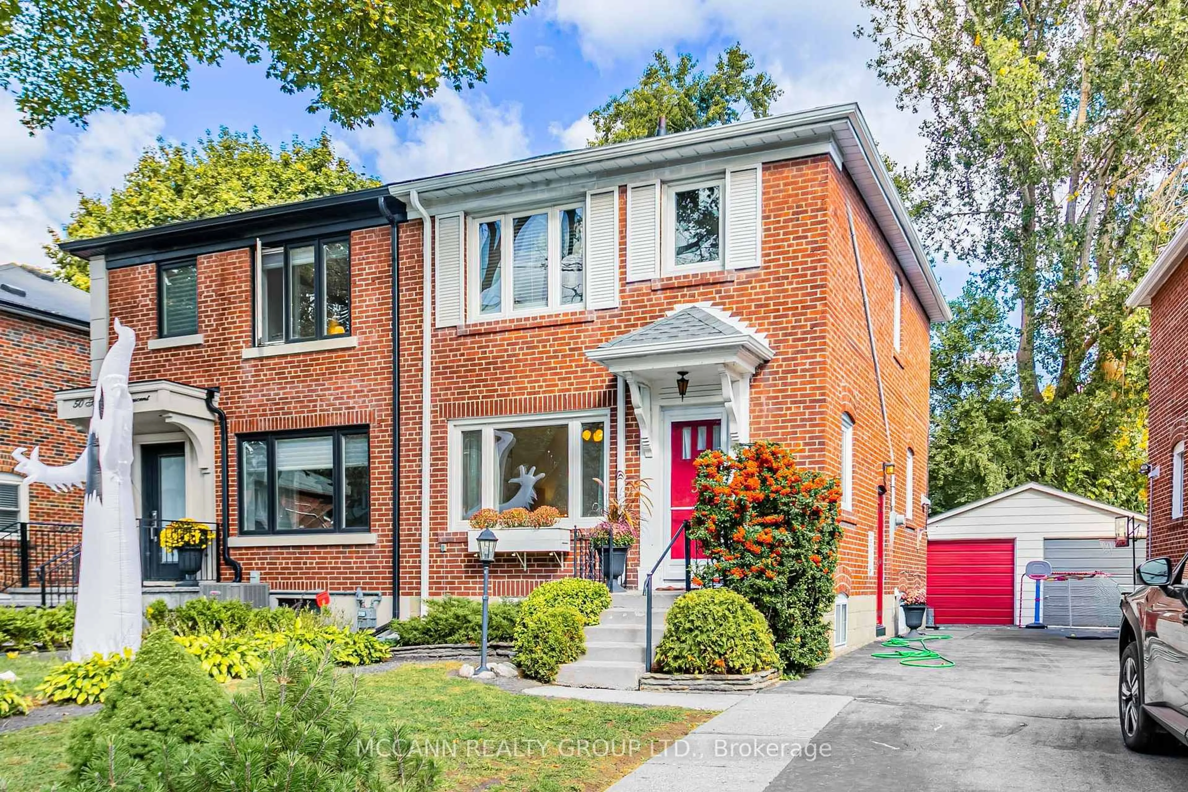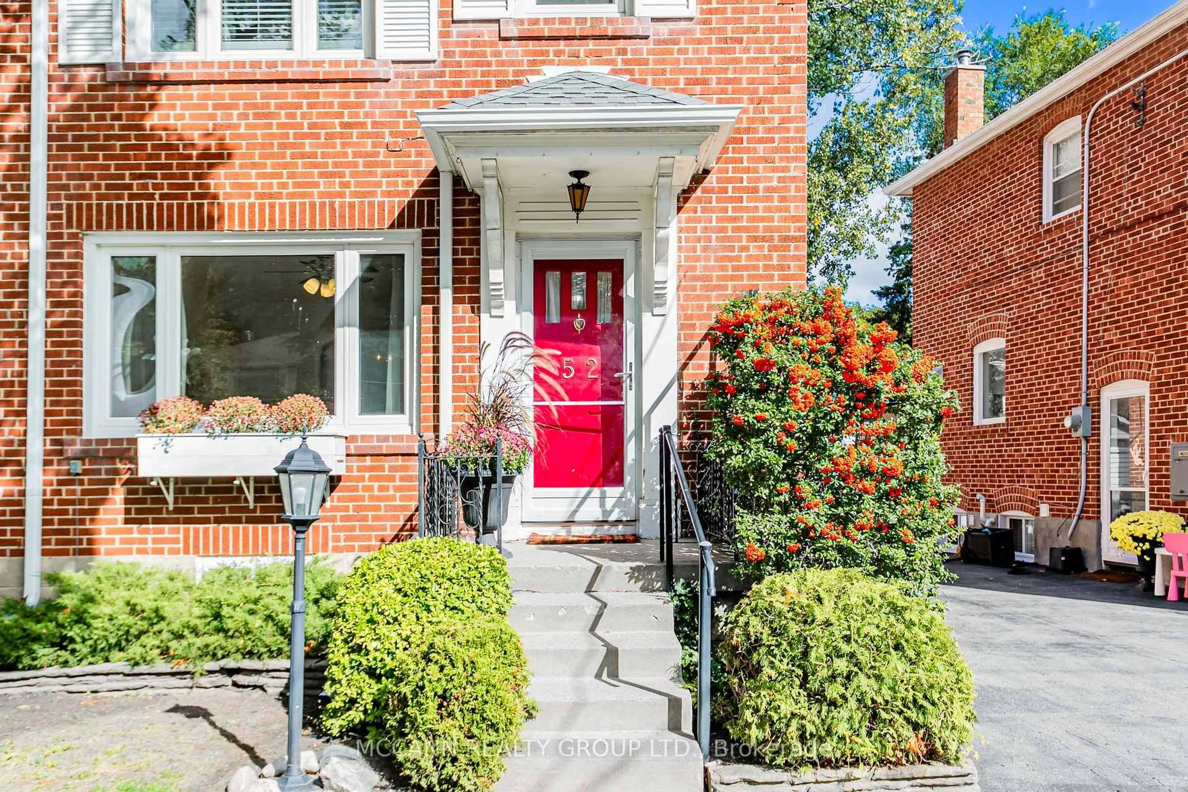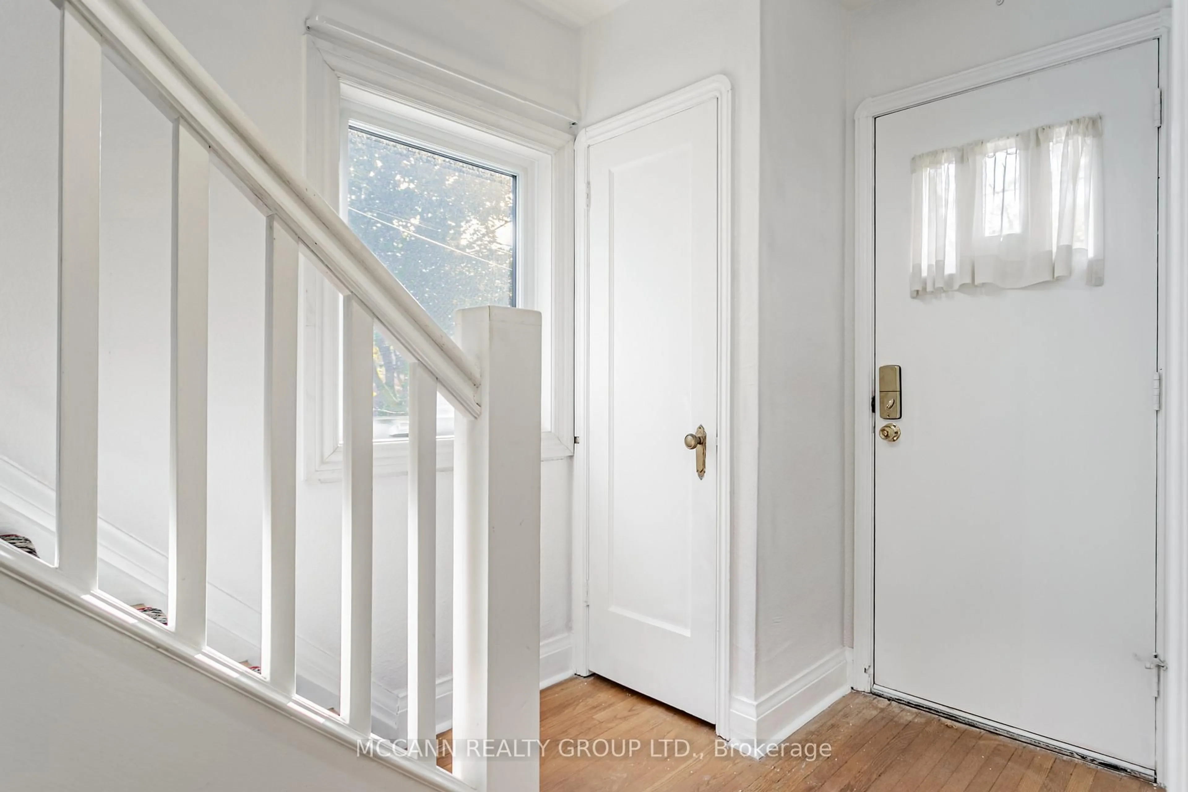52 Thursfield Cres, Toronto, Ontario M4G 2N5
Contact us about this property
Highlights
Estimated valueThis is the price Wahi expects this property to sell for.
The calculation is powered by our Instant Home Value Estimate, which uses current market and property price trends to estimate your home’s value with a 90% accuracy rate.Not available
Price/Sqft$1,123/sqft
Monthly cost
Open Calculator

Curious about what homes are selling for in this area?
Get a report on comparable homes with helpful insights and trends.
+3
Properties sold*
$1.6M
Median sold price*
*Based on last 30 days
Description
Extra wide Semi located on Aprx 30ft Frontage on one of the quietest streets in Leaside. This beautifully maintained 3+1 Bedrm 2 Bathrm home offers a rare Family Room addition and timeless charm throughout. The main floor features elegant hardwood floors across the Living, Dining & Family Rooms. The spacious Living Room is filled with natural light with a large picture window overlooking the street. The open-concept Dining Room is perfect for entertaining, seamlessly connected to both the Living and Family Rooms. The Kitchen offers ample storage, tile floors, and a gas stove. The rare main-floor Family Room features a cozy gas fireplace and a walk-out to the private back deck, perfect for relaxing or entertaining outdoors. Upstairs, you will find three spacious Bedrooms, all with hardwood floors, large windows, and closets. The Primary Bedroom overlooks the street and the other two bedrooms overlook the backyard. The Lower Level includes a large Recreation Room, Laundry Room, ample storage, and an additional Bedroom perfect for guests or a nanny suite. Enjoy outdoor living on the back deck overlooking the spacious backyard, complete with a garden play area and a convenient garden shed. Located just steps from shops, fine dining, and the TTC, this home is within the highly sought-after Northlea and Leaside school district. A detached garage and mutual drive provide parking for up to three cars. Wonderful space just waiting for you to ad your own personal touches. Explore nearby Serena Gundy Park, with scenic trails leading to Sunnybrook Park and beyond. A rare opportunity to own a beautiful family home in one of Toronto's most desirable neighborhoods! This street has amazing community feel with lots of kids to enjoy all the holiday activities together.
Upcoming Open House
Property Details
Interior
Features
Main Floor
Living
4.57 x 3.35hardwood floor / Picture Window / Ceiling Fan
Dining
3.68 x 2.84hardwood floor / Open Concept
Family
3.48 x 4.39hardwood floor / Walk-Out / Gas Fireplace
Kitchen
3.76 x 2.44Tile Floor / Window
Exterior
Features
Parking
Garage spaces 1
Garage type Detached
Other parking spaces 2
Total parking spaces 3
Property History
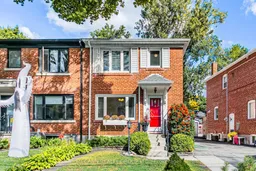 42
42