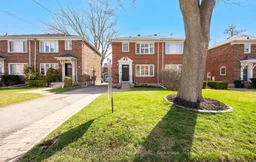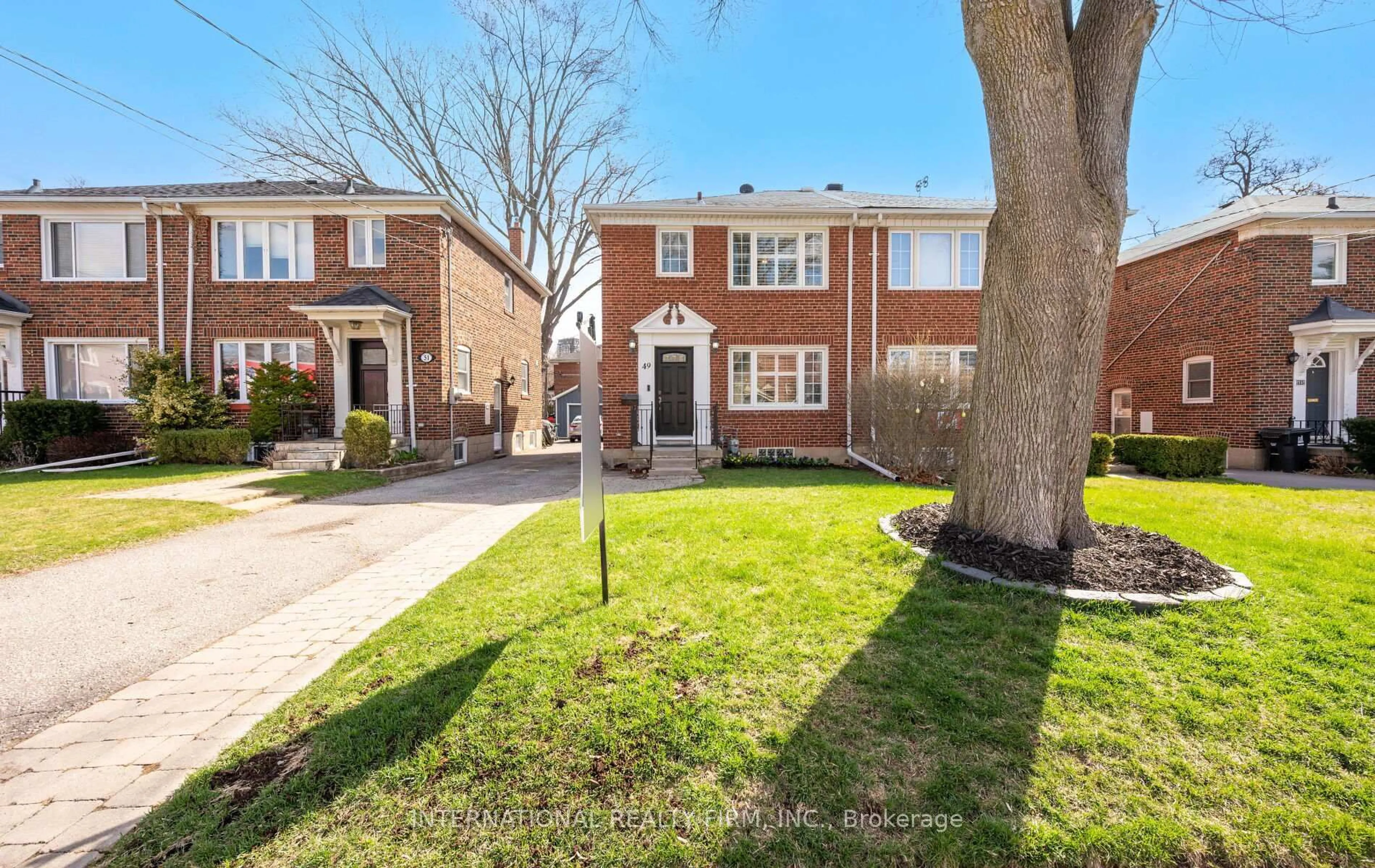49 Brentcliffe Rd, Toronto, Ontario M4G 3Y4
Contact us about this property
Highlights
Estimated ValueThis is the price Wahi expects this property to sell for.
The calculation is powered by our Instant Home Value Estimate, which uses current market and property price trends to estimate your home’s value with a 90% accuracy rate.Not available
Price/Sqft$1,101/sqft
Est. Mortgage$6,004/mo
Tax Amount (2024)$7,081/yr
Days On Market12 hours
Description
Welcome to 49 Brentcliffe Rd - a beautifully renovated 3-bedroom, 2-bathroom semi-detached home nestled on a deep 25x125 ft lot in a highly desirable, family-friendly neighborhood. This gem offers undeniable curb appeal and a thoughtful blend of modern style and timeless quality. Fully renovated from top to bottom with no shortcuts taken, this meticulously cared-for home features Peverco wood floors and pot lights throughout, complemented by custom California shutters. The kitchen is a chefs dream with stainless steel appliances, a gas range, quartzite countertops, and custom cabinetry offering exceptional storage. A bright double walkout from the kitchen and dining area leads to a revitalized deck perfect for entertaining with a natural gas BBQ hookup. Both full 4-piece bathrooms showcase elegant porcelain tile showers, quartz countertops, and premium Toto toilets. A separate side entrance provides potential for an in-law suite or income-generating space. The basement is pre-wired for 5.1 surround sound, ideal for a home theatre or cozy media room. Major upgrades include a new furnace (2024), an owned hot water tank, a backflow water valve, and a full clay-to-PVC drainage pipe replacement. The large detached garage not only has new siding and generous storage, but also comfortably fits a car, an increasingly rare feature in the city. A handy garden shed adds even more functionality to the spacious, private backyard. Enjoy a high Walk Score with convenient access to shops, restaurants, parks, schools, and public transit all just steps away. Located in a vibrant community known for its top-tier schools, this turn-key home offers both comfort and peace of mind. Pride of ownership shines throughout. Carson Dunlop home inspection report available upon request.
Property Details
Interior
Features
Ground Floor
Living
4.6 x 3.3hardwood floor / Large Window / California Shutters
Dining
3.6 x 2.8hardwood floor / W/O To Deck
Kitchen
3.9 x 2.8Open Concept / Breakfast Bar / W/O To Deck
Exterior
Features
Parking
Garage spaces 1
Garage type Detached
Other parking spaces 1
Total parking spaces 2
Property History
 1
1Get up to 1% cashback when you buy your dream home with Wahi Cashback

A new way to buy a home that puts cash back in your pocket.
- Our in-house Realtors do more deals and bring that negotiating power into your corner
- We leverage technology to get you more insights, move faster and simplify the process
- Our digital business model means we pass the savings onto you, with up to 1% cashback on the purchase of your home

