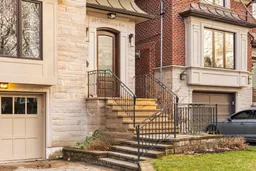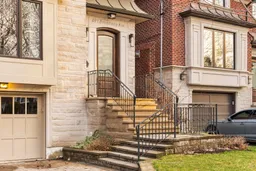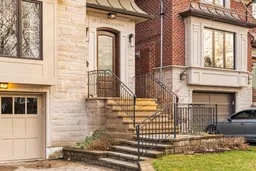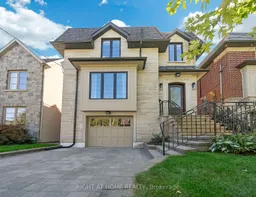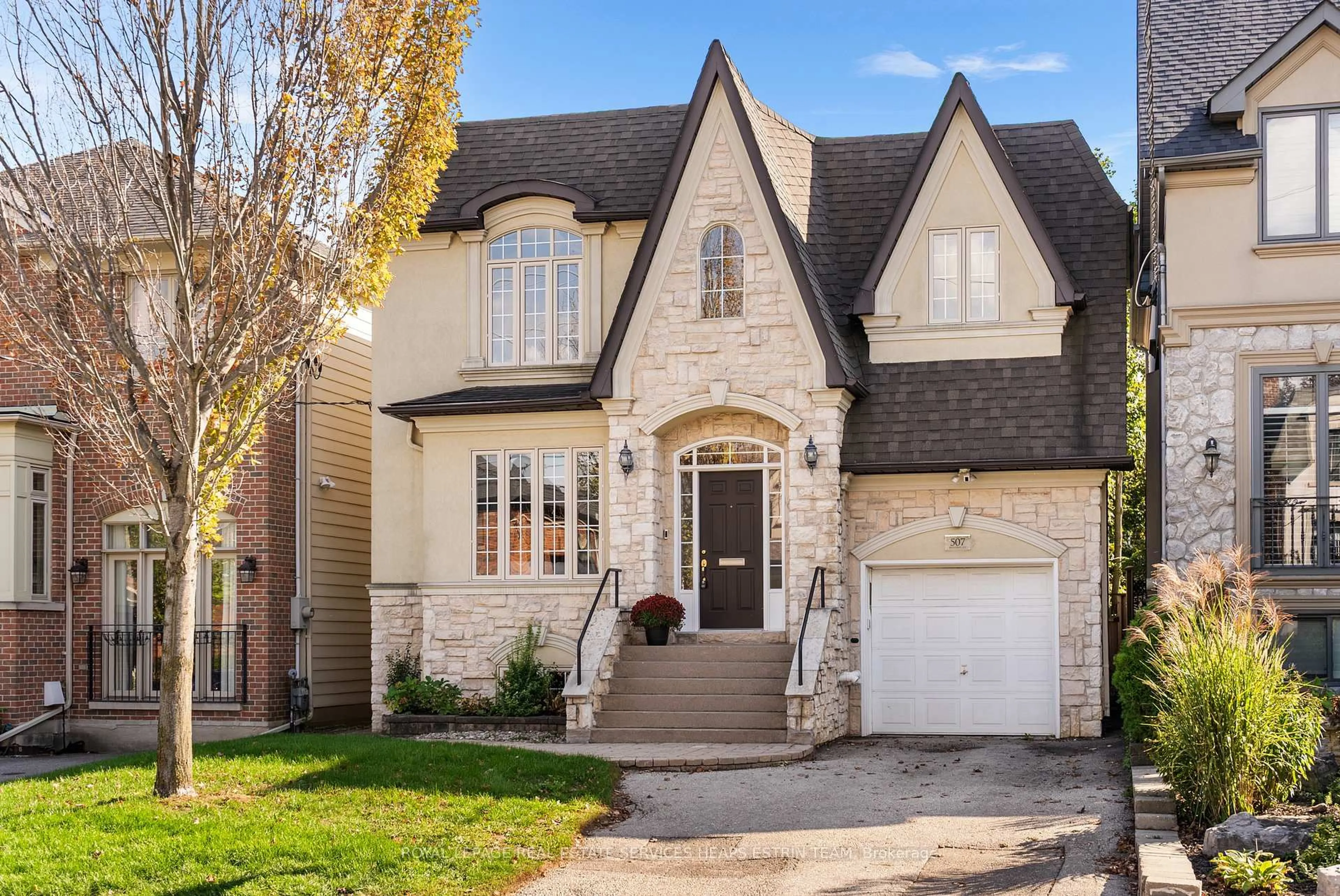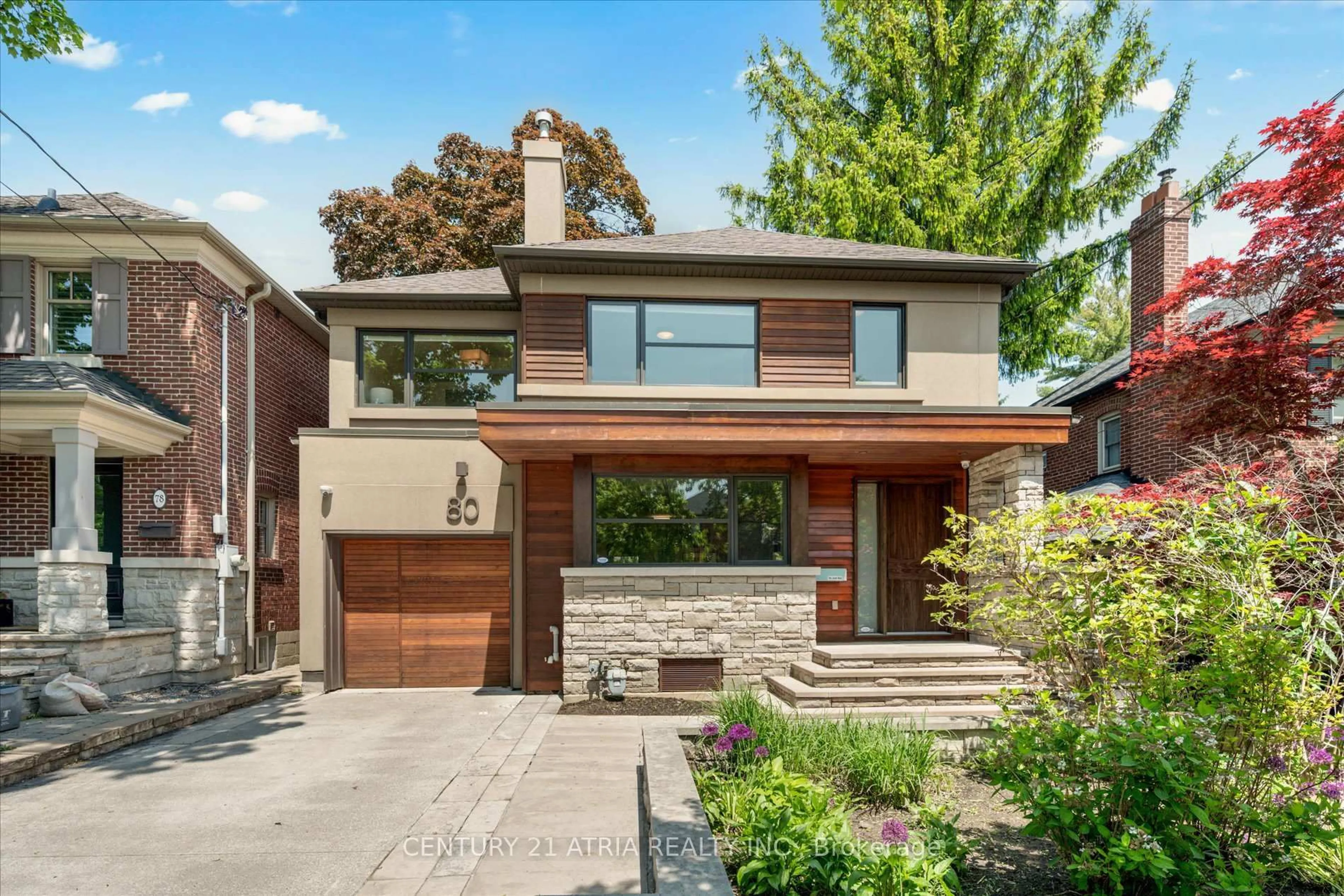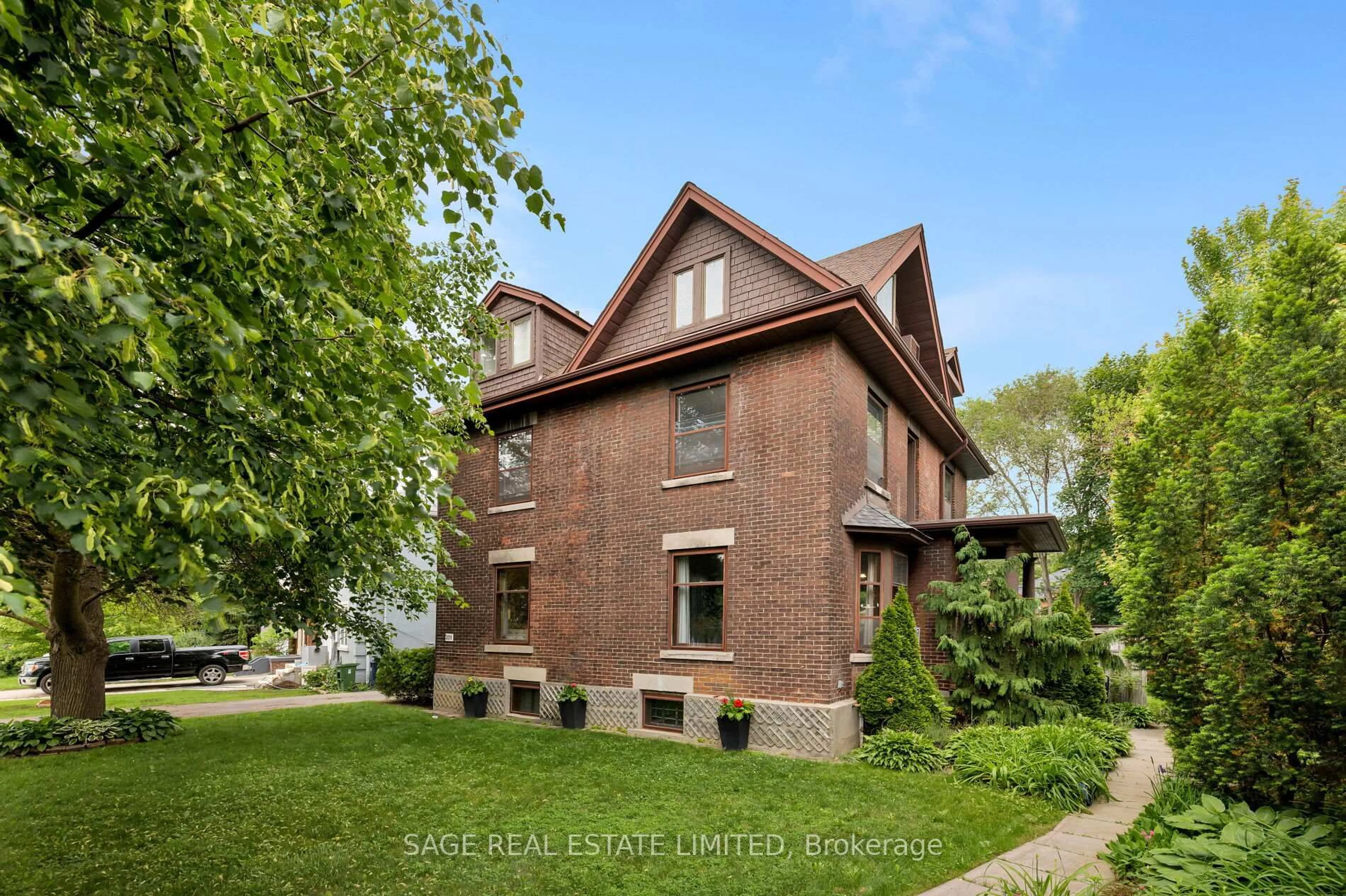Welcome to 481 Broadway Avenue, a four-plus-one-bedroom, five-bathroom family home in one of Toronto's most sought-after neighbourhoods in North Leaside. Rebuilt in 2014 and offering nearly 3,500 square feet of total living space, this home offers sophistication and timeless charm. The natural stone façade and stone-paved driveway lead to a custom-built garage, with graceful steps to an inviting entryway. Inside, the living room is bathed in natural light with hardwood floors and a sleek wood-panelled gas fireplace. The kitchen features striking cabinetry, Caesarstone countertops, and top-tier appliances, while the adjacent family room is ideal for relaxing. Upstairs, four spacious bedrooms and three bathrooms await, including a serene primary suite with treetop views and a spa-like ensuite. The basement offers a bright recreation room, built-in speakers, and a games area, while a fifth bedroom, currently set up as a home gym, and a three-piece bathroom add versatility to the space. With ample parking and proximity to top schools, parks, and transit, this home is perfectly suited for urban families.
Inclusions: All Existing Appliances including: SubZero Stainless Steel Refrigerator, Wolf Wall Oven and Built-In Microwave, Gas Cooktop, Stainless Steel Rangehood, Stainless Steel Dishwasher, Central Vacuum and Equipment, Gas Furnace and Equipment, Central Air Conditioning and Equipment, Garage Door Opener and Remote, Security System, Sump Pump and Equipment (in as is condition), Aqua-Trainer W/Bellagio Package and Equipment, Irrigation System, All Existing Window Coverings, All Existing Electric Light Fixtures, Built-in Speakers.
