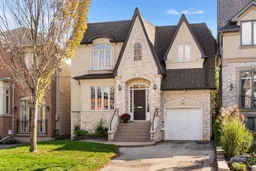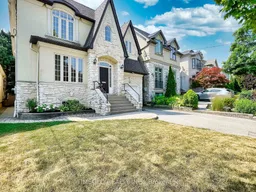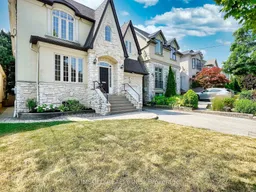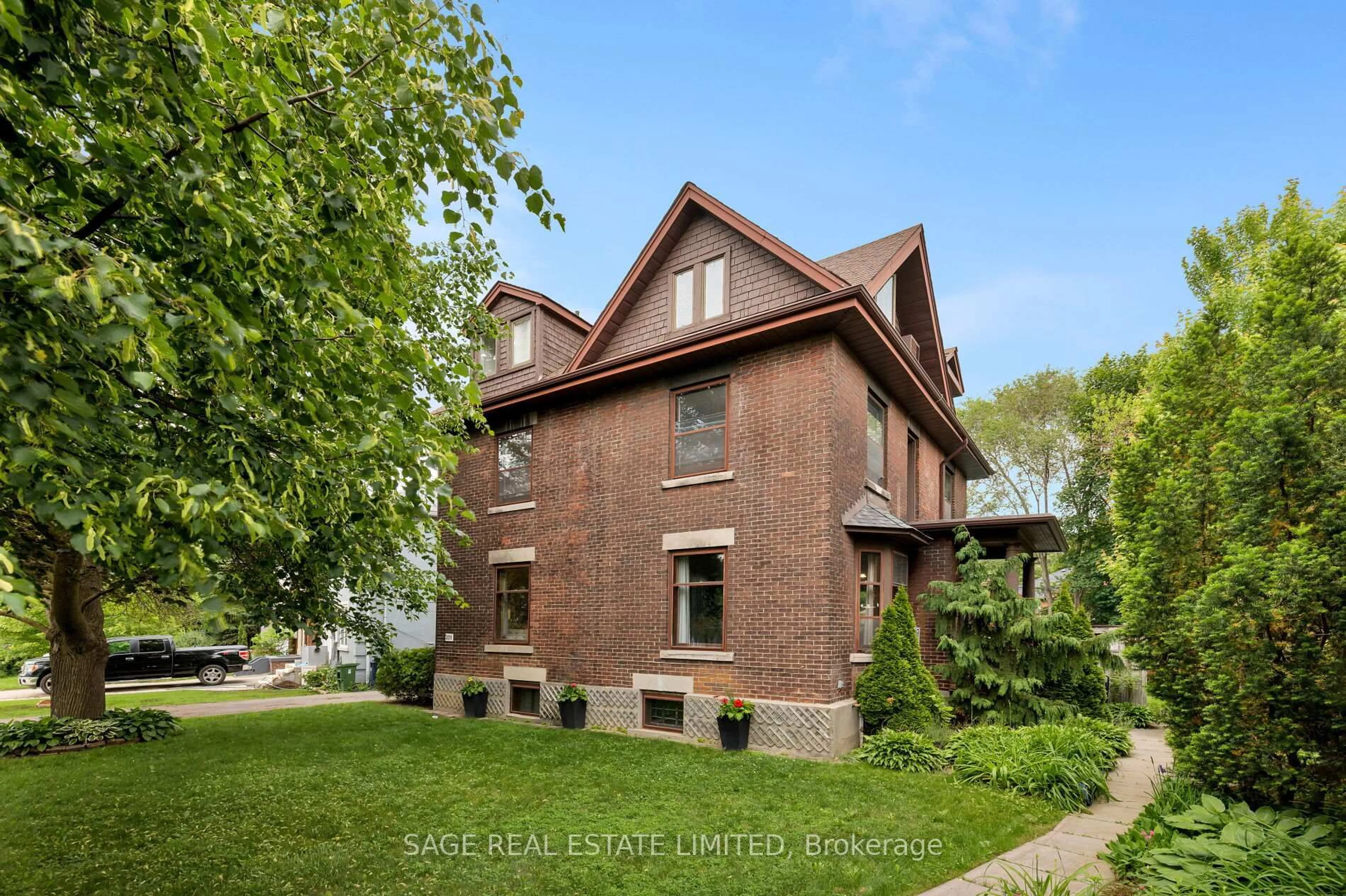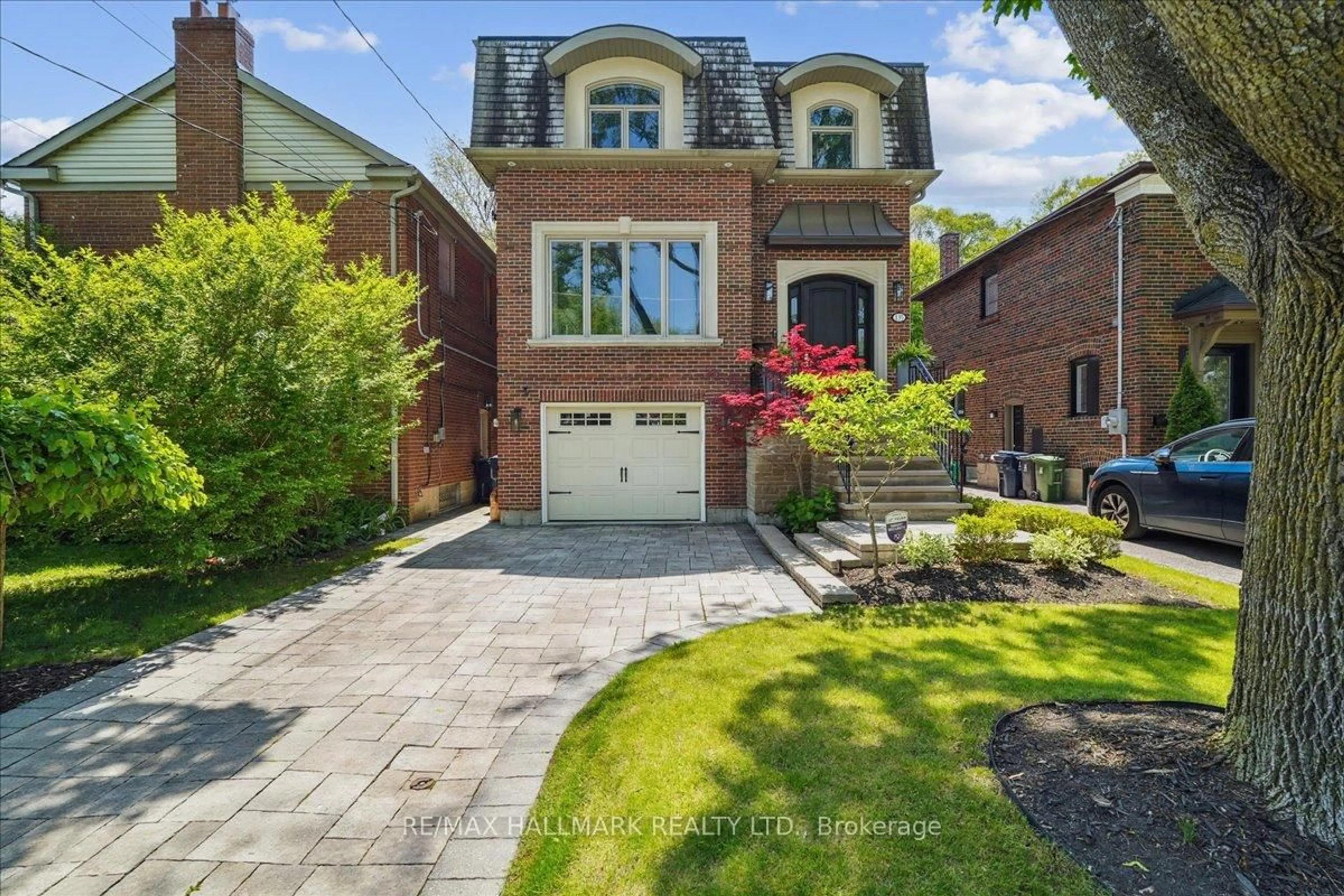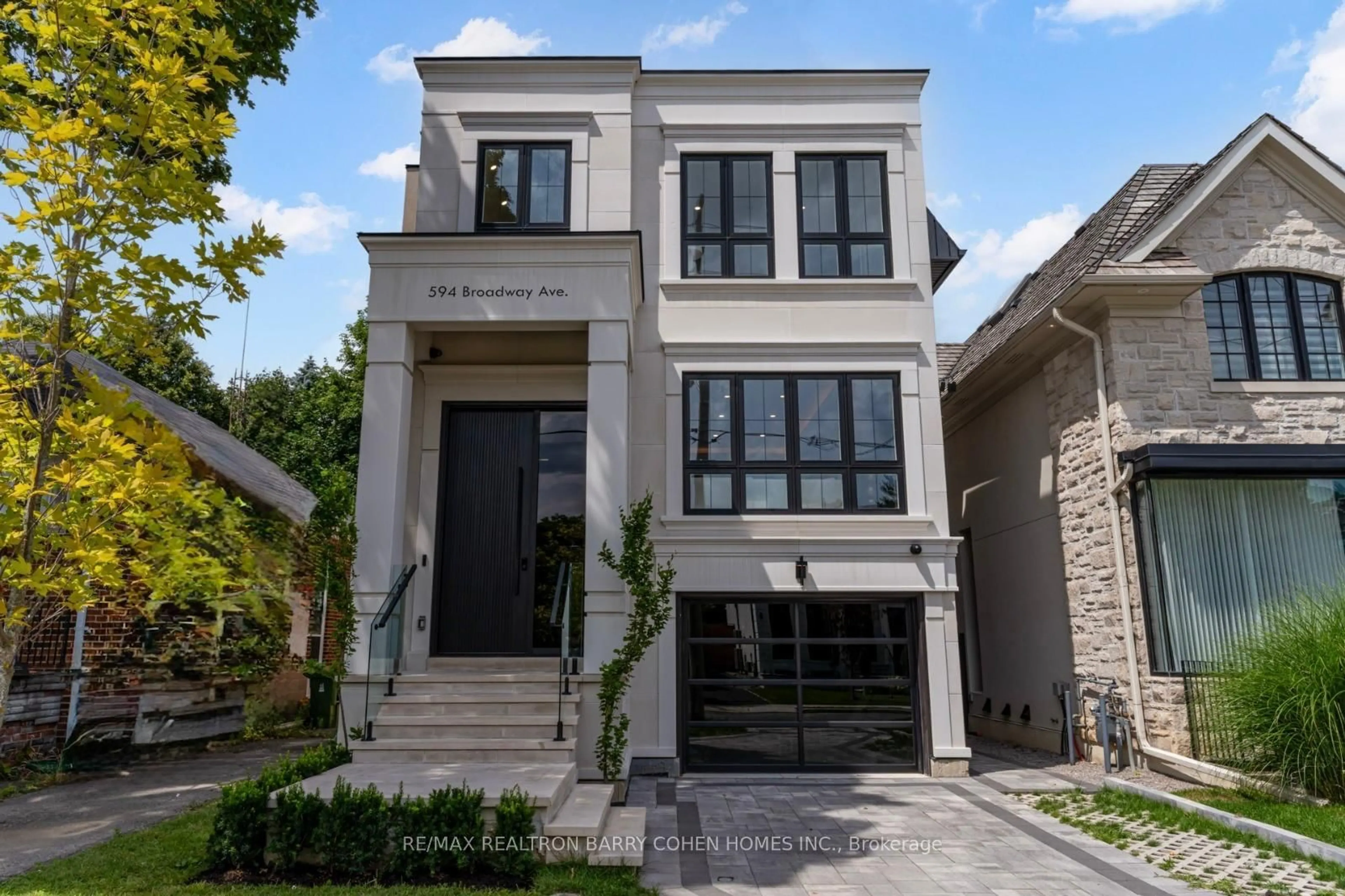Located in highly desirable North Leaside, 507 Broadway is a beautifully maintained detached home offering generous proportions, thoughtful design, and exceptional space for modern family living. With great curb appeal, a covered front porch, and private driveway with built-in garage, this home exudes warmth, curb appeal, and functionality. Inside, a welcoming foyer with tile flooring, coat closet, and tucked-away private powder room opens through arched doorways to a formal living and dining area with hardwood floors; making it ideal for entertaining or family gatherings.The rear of the home opens to an expansive open-concept space anchored by a wall of windows that floods the interior with natural light. The oversized eat-in kitchen features a large centre island, extensive cabinetry and ample counter space. A sun-filled breakfast area, surrounded by windows, is perfect for everyday meals, and overlooks the family room with hardwood floors and a gas fireplace. A walkout to the rear deck allows for seamless indoor-outdoor living. Upstairs, the generous primary suite offers two walk-in closets and a spacious five-piece ensuite with double vanity, glass-enclosed shower, soaker tub, and private water closet. Three additional bedrooms feature broadloom, closets, and easy access to a well-appointed four-piece bathroom. A large upstairs laundry room with sink and cabinetry completes this level. The finished lower level includes an oversized recreation room with pot lights, an additional guest bedroom, three-piece bathroom, storage room, and direct access to both the garage and exterior. The backyard features a large wood deck and lush green space, ideal for relaxing or entertaining.
Inclusions: See Schedule B
