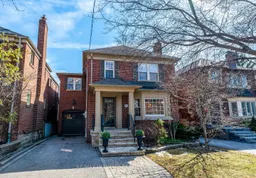This exquisite 4+1 bdrm home encompasses nearly 3,900 sq' of elegant yet cozy living space, featuring in-floor heating on all 3 levels. It perfectly combines sophistication for entertaining with thoughtful design for family living. Sunlight streams into the home throughout the day, enhancing its spacious layout. The traditional living room, complete w/ a wood-burning fireplace, seamlessly transitions into the formal dining rm. At the heart of the home lies the "great" room, where a beautifully functional kitchen w/ a breakfast island opens up to a fam rm, featuring a wall-to-wall shelving unit & a stunning stone-finished linear gas fireplace. The primary suite serves as a true sanctuary featuring a 5-piece ensuite, a dedicated makeup area, and plenty of space to relax. 3 additional generously-sized bdrms provide comfort and warmth, with one boasting its own 3-piece ensuite. The basement is a true entertainer's paradise! It includes a spacious media area with built-ins, a games room, and a gym that can easily be converted into an additional bedroom. Storage options abound, including a unique space under the garage originally designed for airing out hockey gear and the attic provides even more room for seasonal storage. Step outside to discover a beautifully landscaped backyard, complete with a stone patio, built-in BBQ with gas line and bar area, and ample space for outdoor dining. Enjoy a cozy seating area around a gas fire table, & a waterfall feature overlooking lush turf, & a three-hole putting green. For maximum convenience, a sprinkler system is installed to maintain the gardens lushness, and a central vacuum in the shed ensures the turf remains immaculate! This home is ideally located within walking distance to shops, restaurants, TTC, top-rated schools, grocery stores, parks, library, community center, & hockey rink. Plus, its just a short drive to downtown & Sunnybrook Hospital. This residence truly offers everything a family could desire & more.
Inclusions: Fridge, stove, built-in wall oven, dishwasher, microwave, washer & dryer, basement fridge, all ELF's, all window coverings, tv & bracket in family room, Pool table, built in BBQ w/gas line, central vac in shed, backyard lights, b/i sprinkler system, waterfall feature, outside gas fire table, alarm system
 40
40


