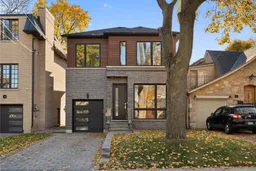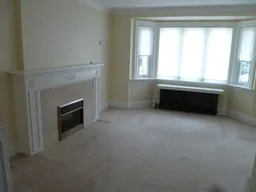Welcome to 39 Sharron Drive, a stunning custom-built home nestled on a quiet street in the heart of South Leaside, one of Toronto's most cherished neighbourhoods. This exquisite residence seamlessly blends modern elegance with timeless sophistication, offering an unparalleled living experience. The home's striking brick and wood facade captivates immediately. A built-in garage enhances convenience while complementing the home's stylish exterior. Inside, wide plank wood floors flow throughout, and a dramatic skylit staircase bathes the space in natural light. The living room boasts hardwood floors, high ceilings, and a gas fireplace, creating a cozy yet sophisticated ambiance. Adjacent is the elegant dining room, featuring bespoke built-ins and a statement chandelier, perfect for hosting memorable dinners. At the heart of the home, the gourmet kitchen showcases a large stone waterfall island, top-of-the-line appliances, and abundant storage. The adjoining eat-in area overlooks the backyard, while the family room, with custom millwork and a gas fireplace, is ideal for relaxation. The skylit staircase leads to a serene upper level, where the primary suite offers a tranquil retreat with two walk-in closets and a spa-like ensuite featuring stone finishes, a steam shower, and a freestanding tub. The second bedroom includes a private ensuite, while the third and fourth bedrooms share a 3-piece bathroom. The lower level is designed for both luxury and functionality, with a spacious recreation room, gas fireplace, wet bar, and wine cellar. A fifth bedroom, versatile den, and additional 3-piece bathroom make it ideal for guests or extended family. The landscaped backyard oasis includes a stunning pool, patio, and manicured greenery. Located near top-rated schools, parks, and amenities, 39 Sharron Drive offers the pinnacle of Leaside living, combining elegance, comfort, and thoughtful design.
Inclusions: See schedule B





