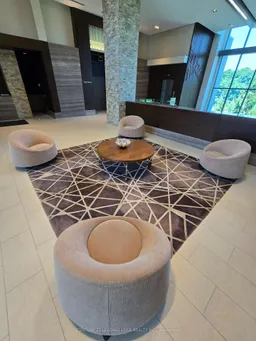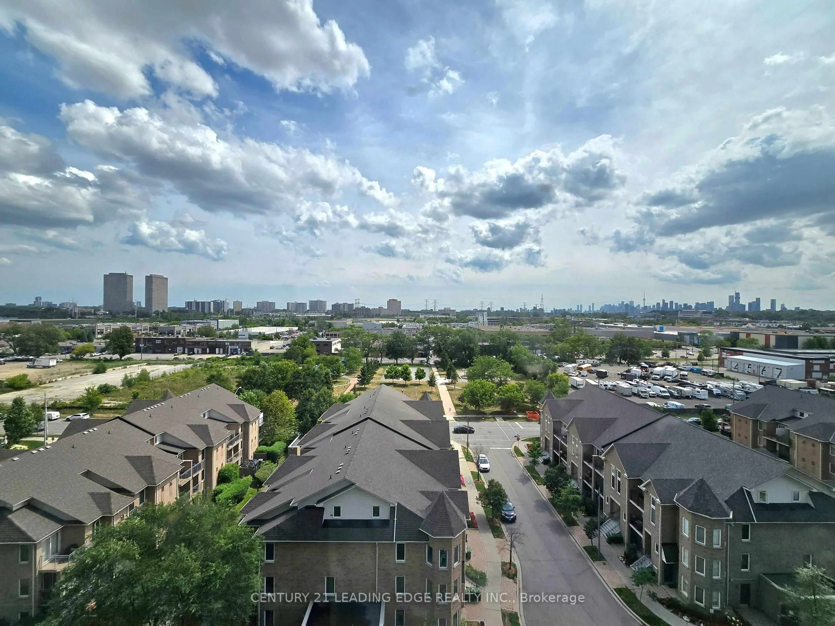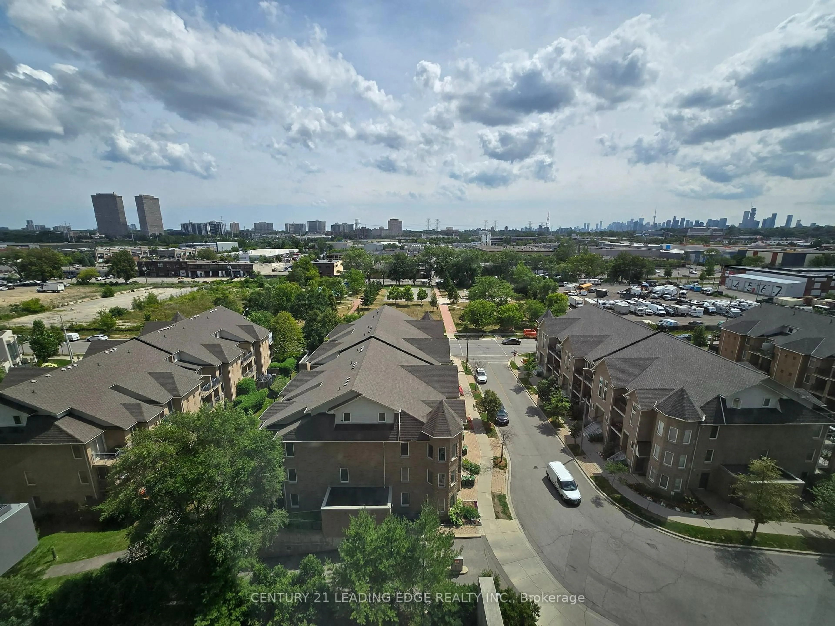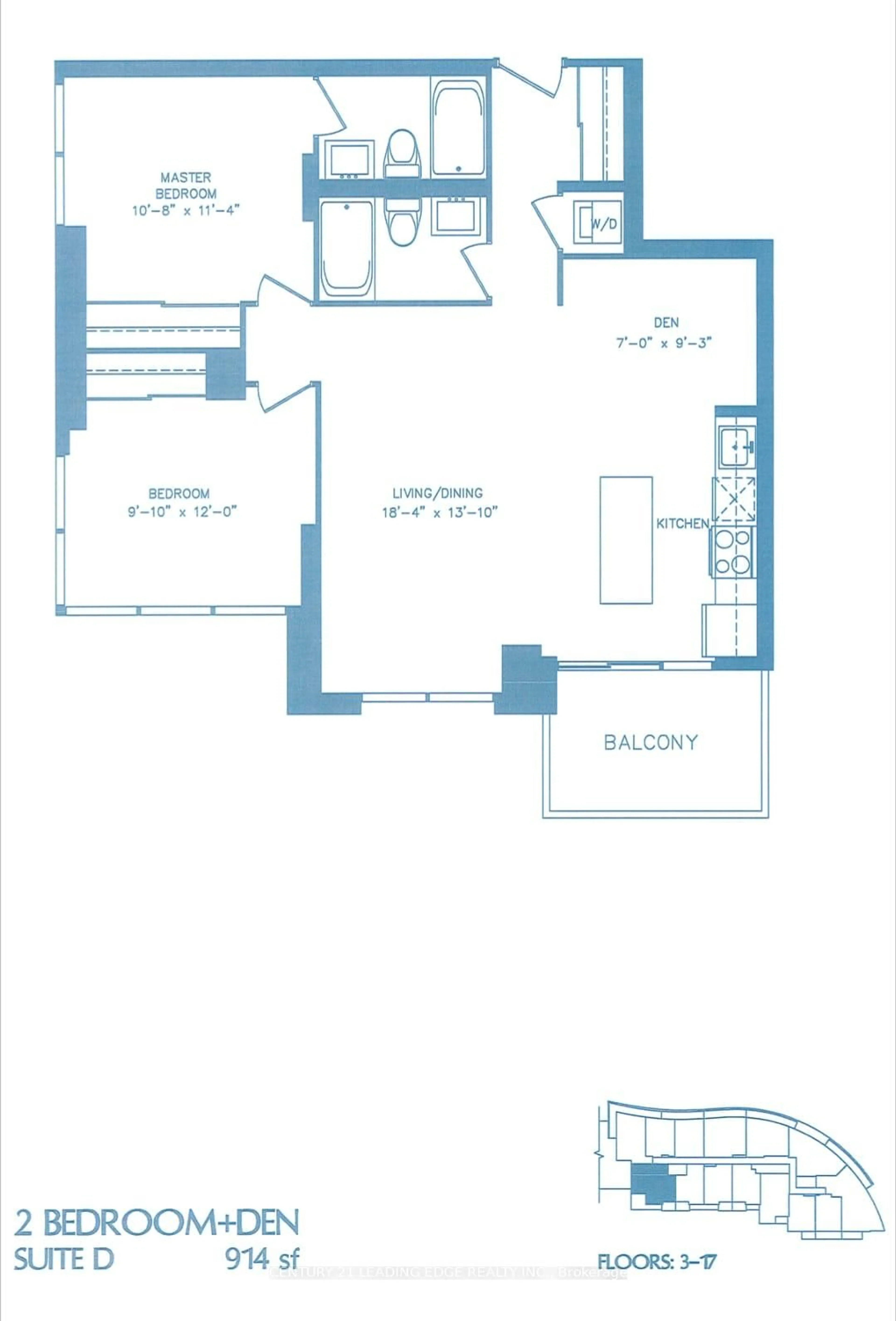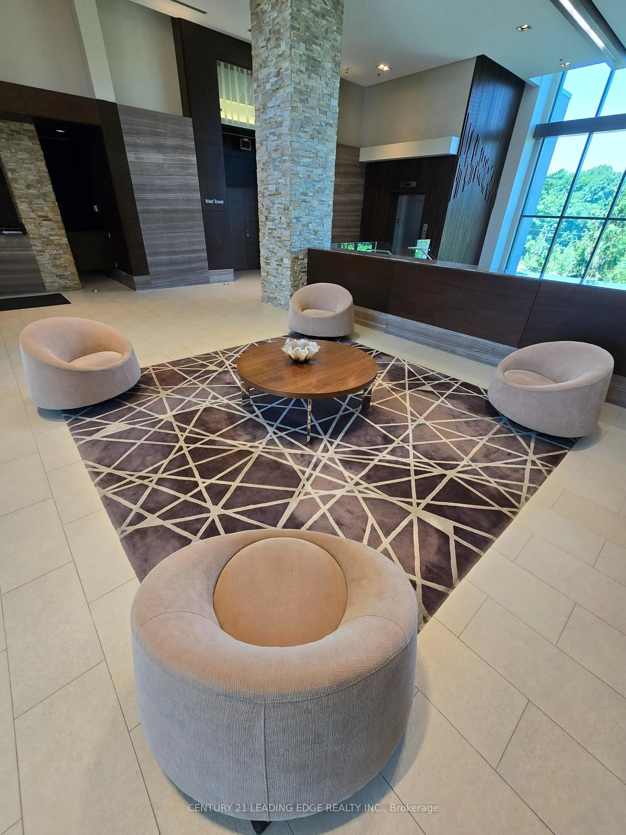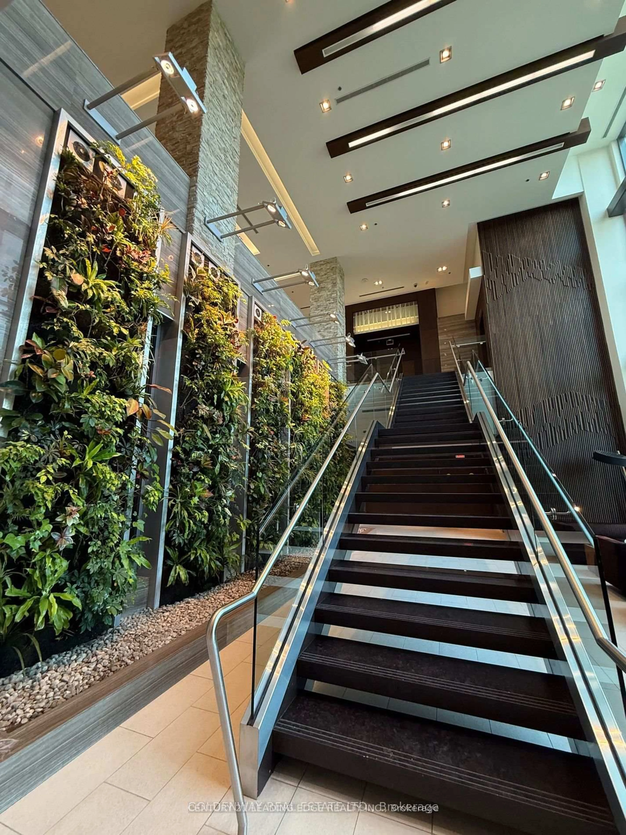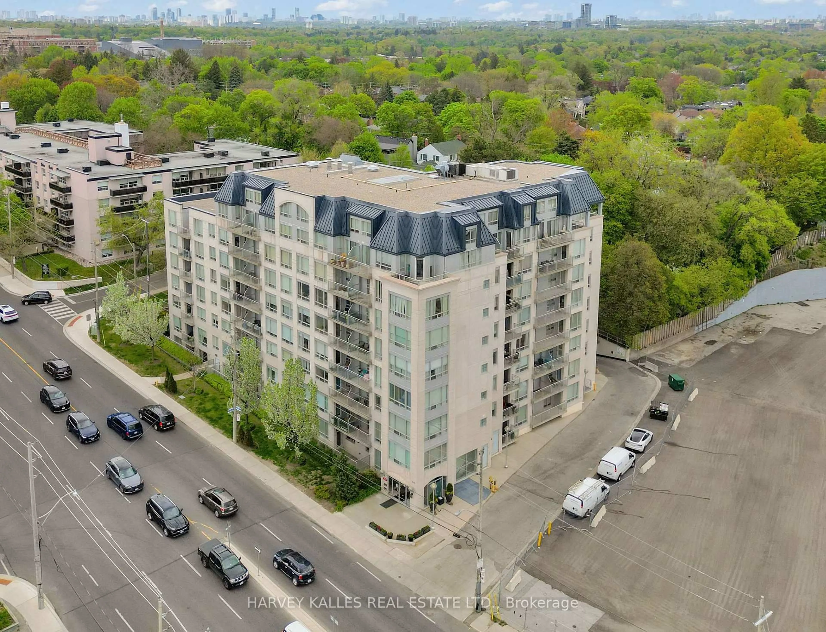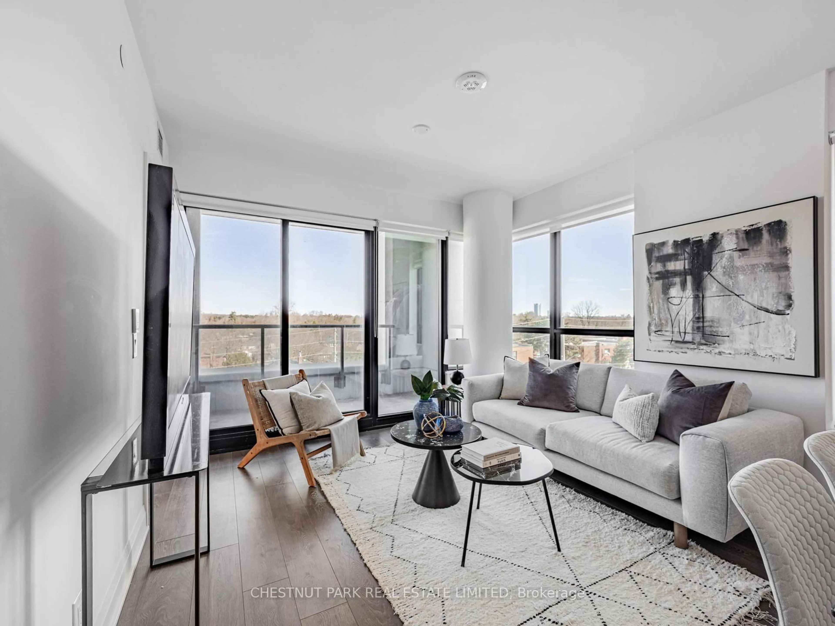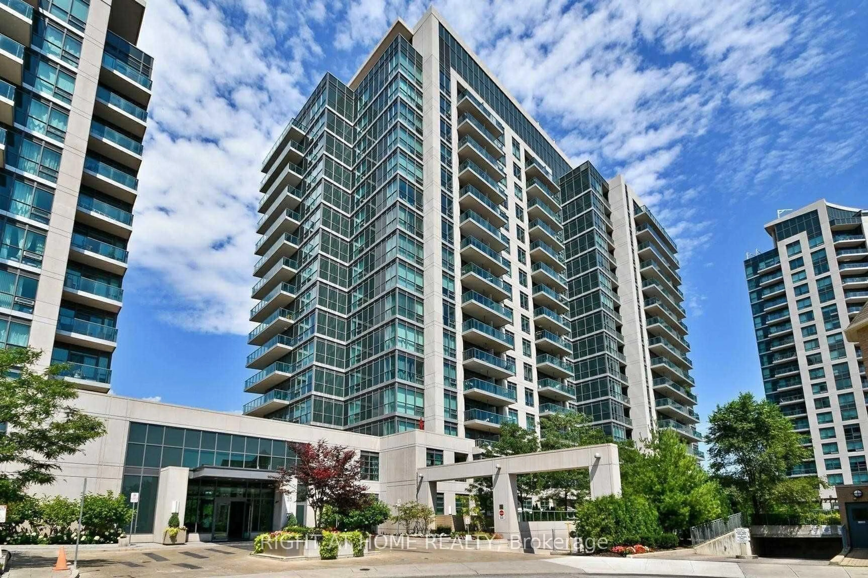35 Brian Peck Cres #914, Toronto, Ontario M4G 0A5
Contact us about this property
Highlights
Estimated valueThis is the price Wahi expects this property to sell for.
The calculation is powered by our Instant Home Value Estimate, which uses current market and property price trends to estimate your home’s value with a 90% accuracy rate.Not available
Price/Sqft$842/sqft
Monthly cost
Open Calculator

Curious about what homes are selling for in this area?
Get a report on comparable homes with helpful insights and trends.
+5
Properties sold*
$746K
Median sold price*
*Based on last 30 days
Description
RARE CORNER SUITE FACING SOUTH AVAILABLE FOR SALE AT SECENIC ON EGLINTON! CN TOWER / CITY VIEW RIGHT FOR YOU TO ENJOY. 914 SQ.FT. - 2 BEDROOM PLUS DEN, PERFECTLY SITUATED FROM LEASIDE'S VIBRANT SHOPPING IN SUPERMARKETS, SUCH AS FARM BOY, COSTCO WHOLESALE, HOME DEPOT, CANADIAN TIRES AND RESTAURANTS WITH EASY ACCESS TO EGLINTON CROSSTOWN LRT (LINE 5 EGLINTON) WHICH IS A LIGHT RAIL TRANSIT LINE EXPECTED TO BE OPENED IN OCTOBER, 2025. ENJOY A PUBLIC RACKET CLUB " FAIRGROUNDS " IN LEASIDE. AND ENJOY URBAN LIVING AT ITS MOST CONVENIENCE. ** NEWLY PAINTED THROUGHOUT ** ** DEN UPGRADED LED CEILING LIGHT FIXURES **
Property Details
Interior
Features
Flat Floor
2nd Br
3.66 x 3.04 Pc Bath / Laminate
Living
5.59 x 4.22Combined W/Dining / Laminate
Dining
5.59 x 4.22Combined W/Living / Laminate
Kitchen
0.0 x 0.0Combined W/Dining / Laminate
Exterior
Features
Parking
Garage spaces 1
Garage type Underground
Other parking spaces 0
Total parking spaces 1
Condo Details
Amenities
Bike Storage, Concierge, Exercise Room, Guest Suites, Indoor Pool, Party/Meeting Room
Inclusions
Property History
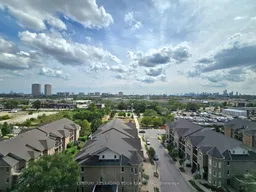 24
24