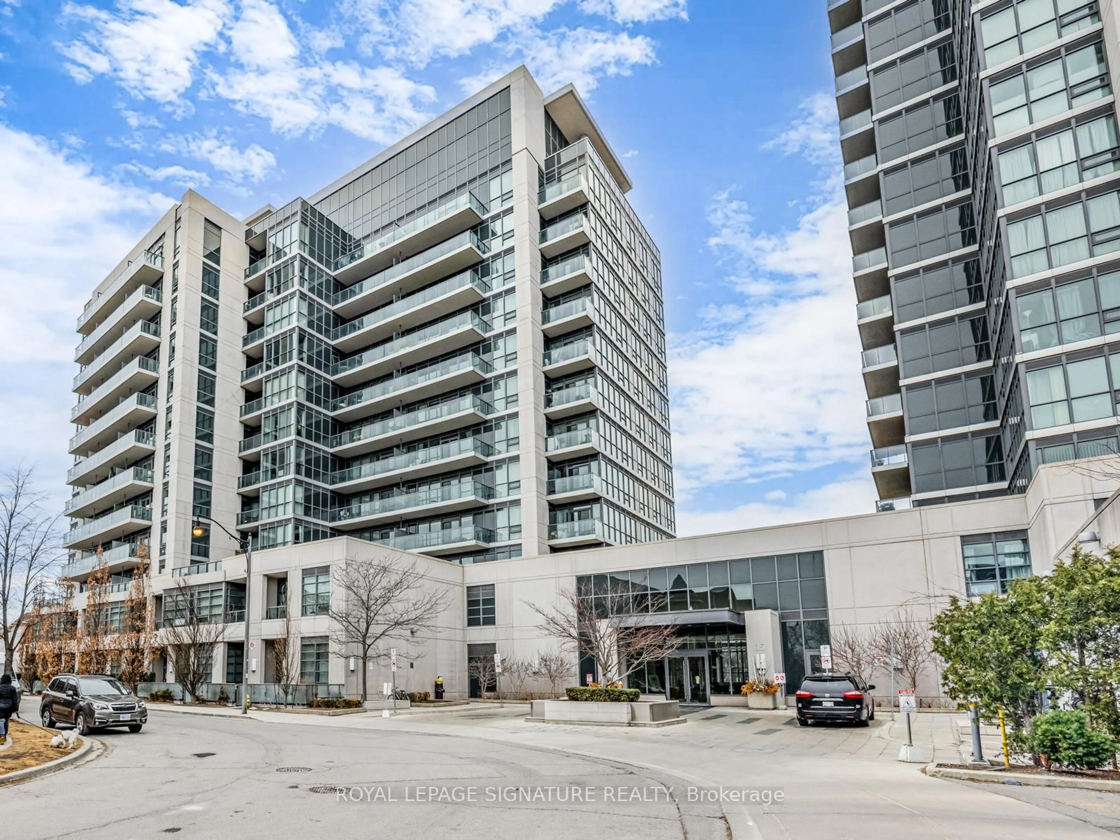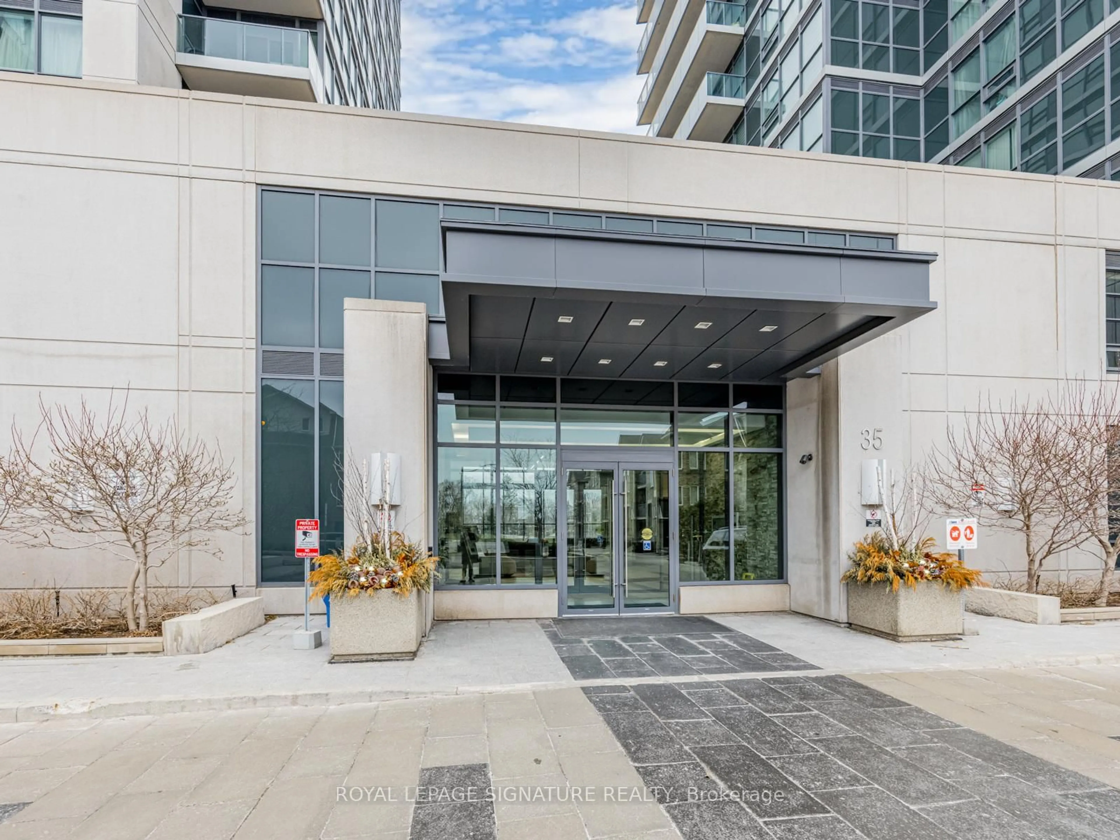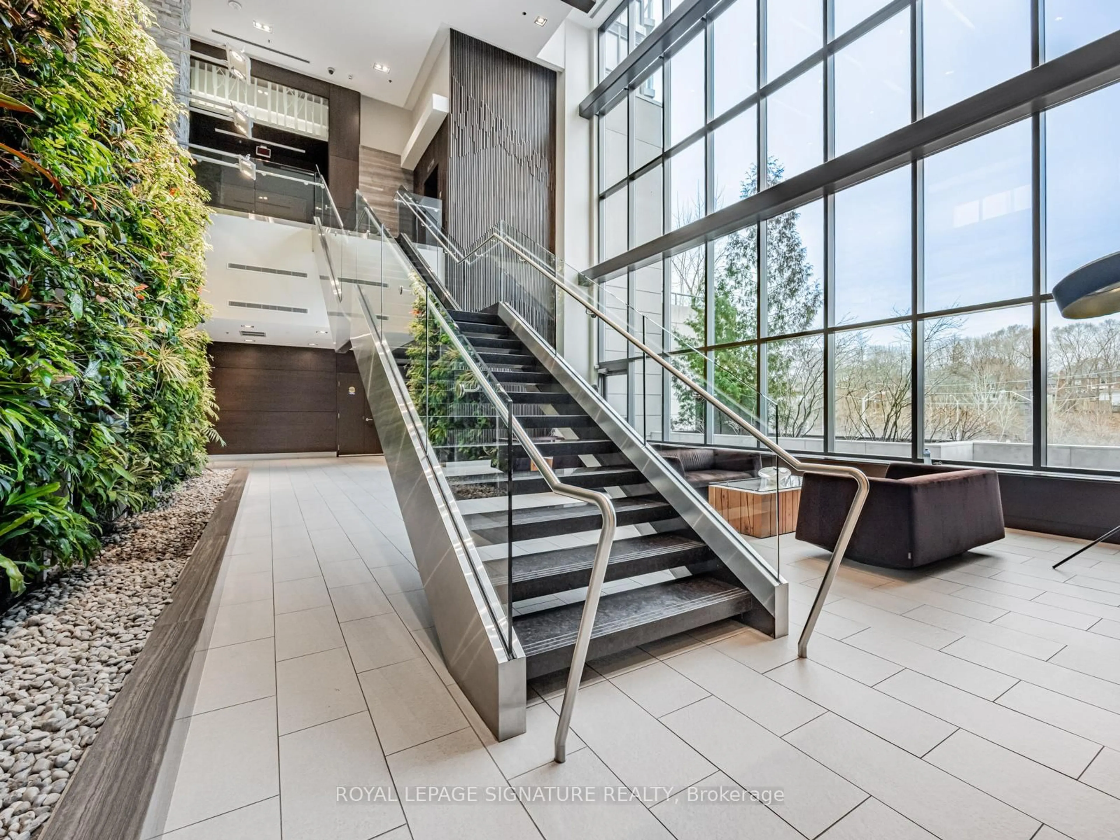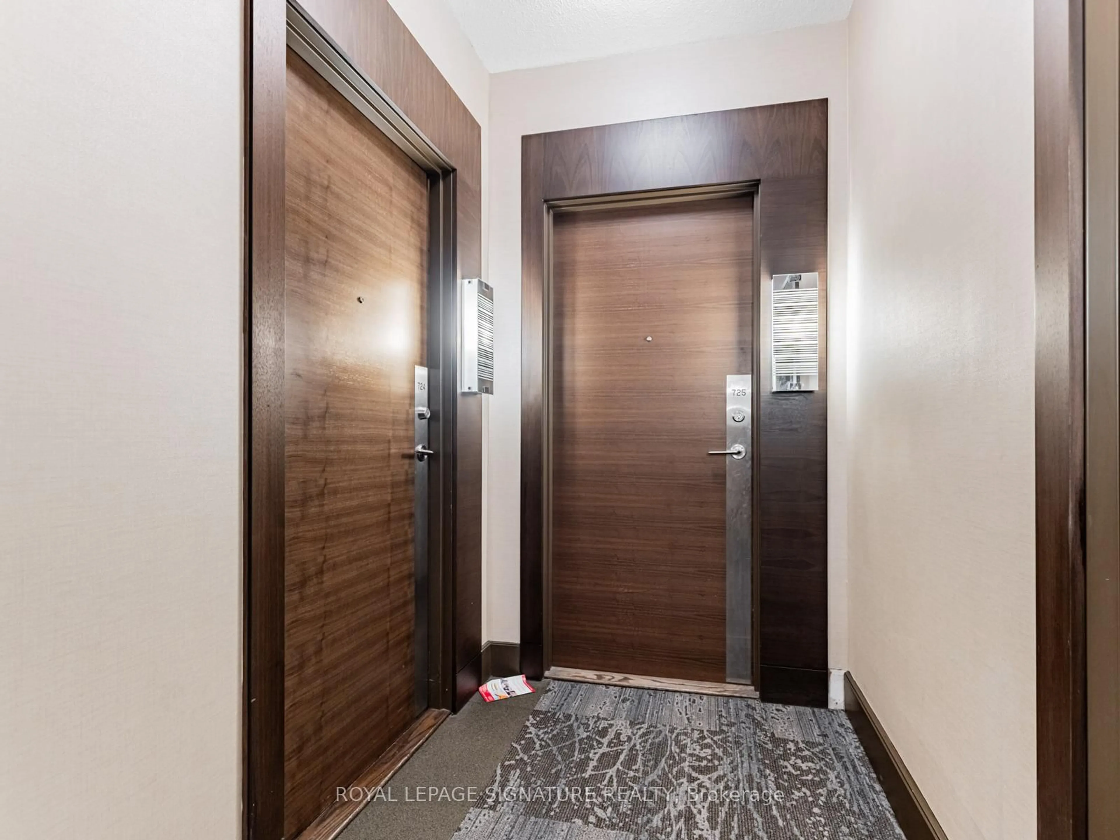35 Brian Peck Cres #724, Toronto, Ontario M4G 0A5
Contact us about this property
Highlights
Estimated ValueThis is the price Wahi expects this property to sell for.
The calculation is powered by our Instant Home Value Estimate, which uses current market and property price trends to estimate your home’s value with a 90% accuracy rate.Not available
Price/Sqft$907/sqft
Est. Mortgage$3,689/mo
Maintenance fees$841/mo
Tax Amount (2024)$3,584/yr
Days On Market7 days
Description
Welcome to 35 Brian Peck Crescent, Ste 724, 945 sq feet of Stylish living! Open Concept renovated Kitchen and Living Area. 2 Bedrooms with an abundance of natural light. Primary Bedroom with 3pc Ensuite and B/I Storage. 9ft Ceilings thruout, Large Living Area with Floor to Ceiling Windows, Huge wrap around Balcony, with views of Sunnybrook Park. This building has it all, Swimming Pool, Gym, Party Room and 24 hr Concierge. Steps to Parks, lots of shopping choices, Home Sense, Home Depot, LCBO, Farm Boy and the neighbourhood Favourite Charmaine's Bakery. 2 side by side parking spaces and an over-sized locker. It's all right here!
Property Details
Interior
Features
Flat Floor
Living
3.71 x 3.23hardwood floor / Window Flr to Ceil / Walk-Out
Dining
3.45 x 3.23hardwood floor / Combined W/Den
Den
3.45 x 3.23hardwood floor / Combined W/Dining
Kitchen
3.48 x 2.9hardwood floor / Open Concept / Breakfast Bar
Exterior
Features
Parking
Garage spaces 2
Garage type Underground
Other parking spaces 0
Total parking spaces 2
Condo Details
Amenities
Concierge, Gym, Indoor Pool, Media Room, Party/Meeting Room, Visitor Parking
Inclusions
Property History
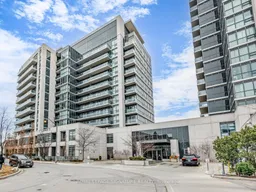 50
50Get up to 1% cashback when you buy your dream home with Wahi Cashback

A new way to buy a home that puts cash back in your pocket.
- Our in-house Realtors do more deals and bring that negotiating power into your corner
- We leverage technology to get you more insights, move faster and simplify the process
- Our digital business model means we pass the savings onto you, with up to 1% cashback on the purchase of your home
