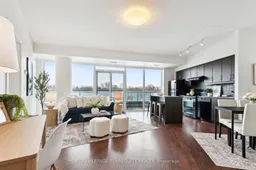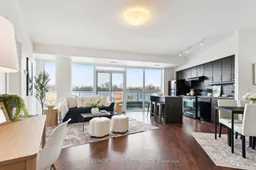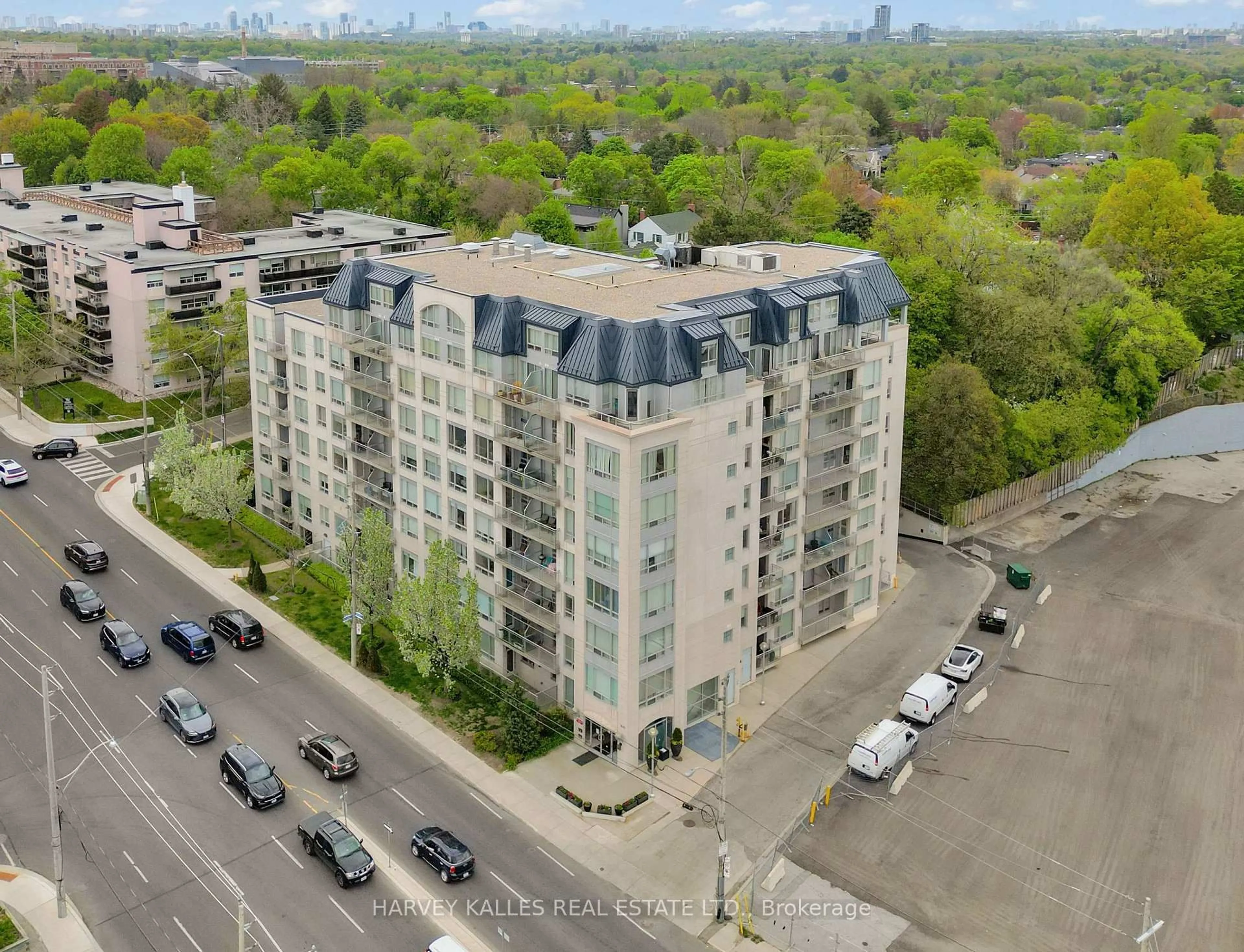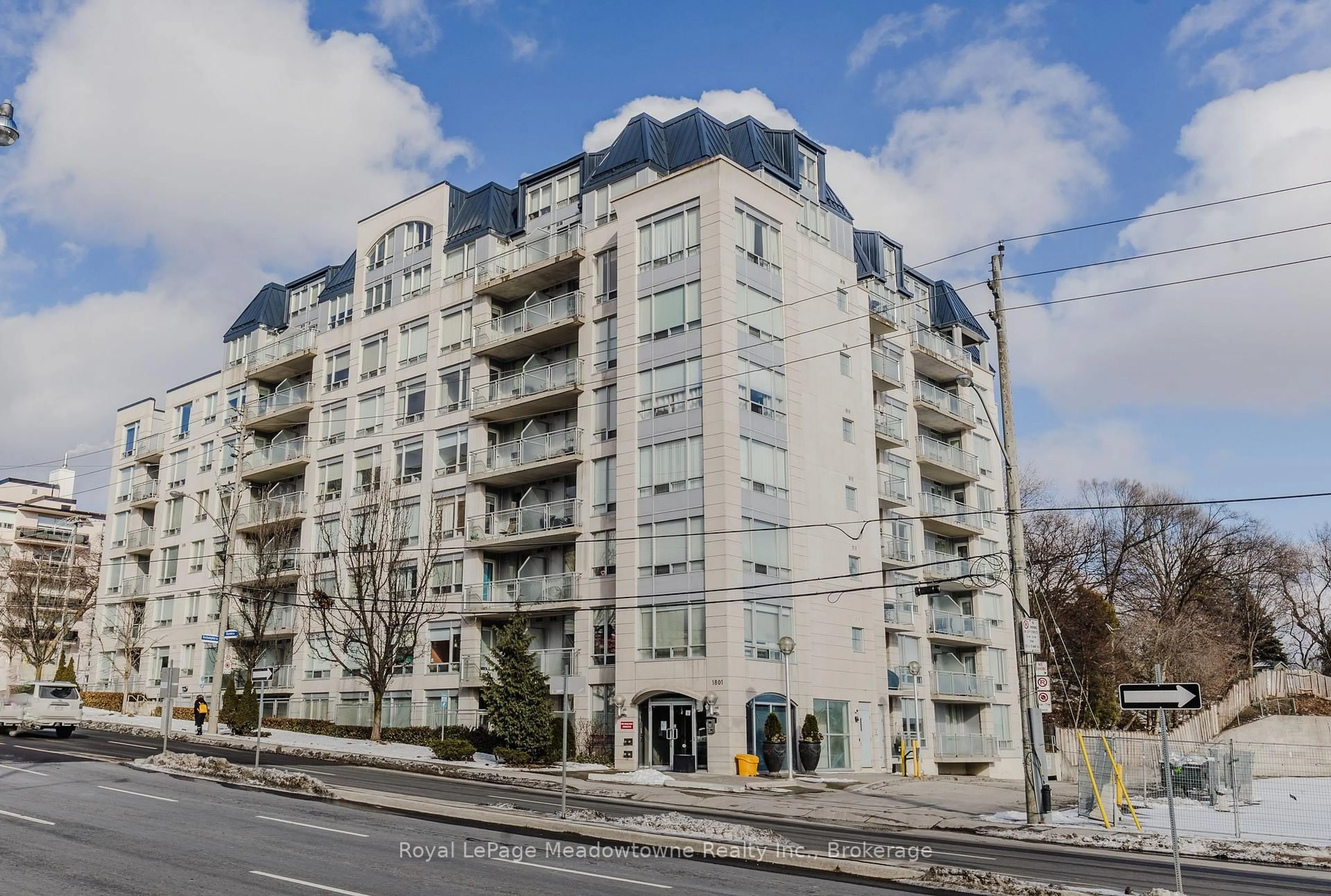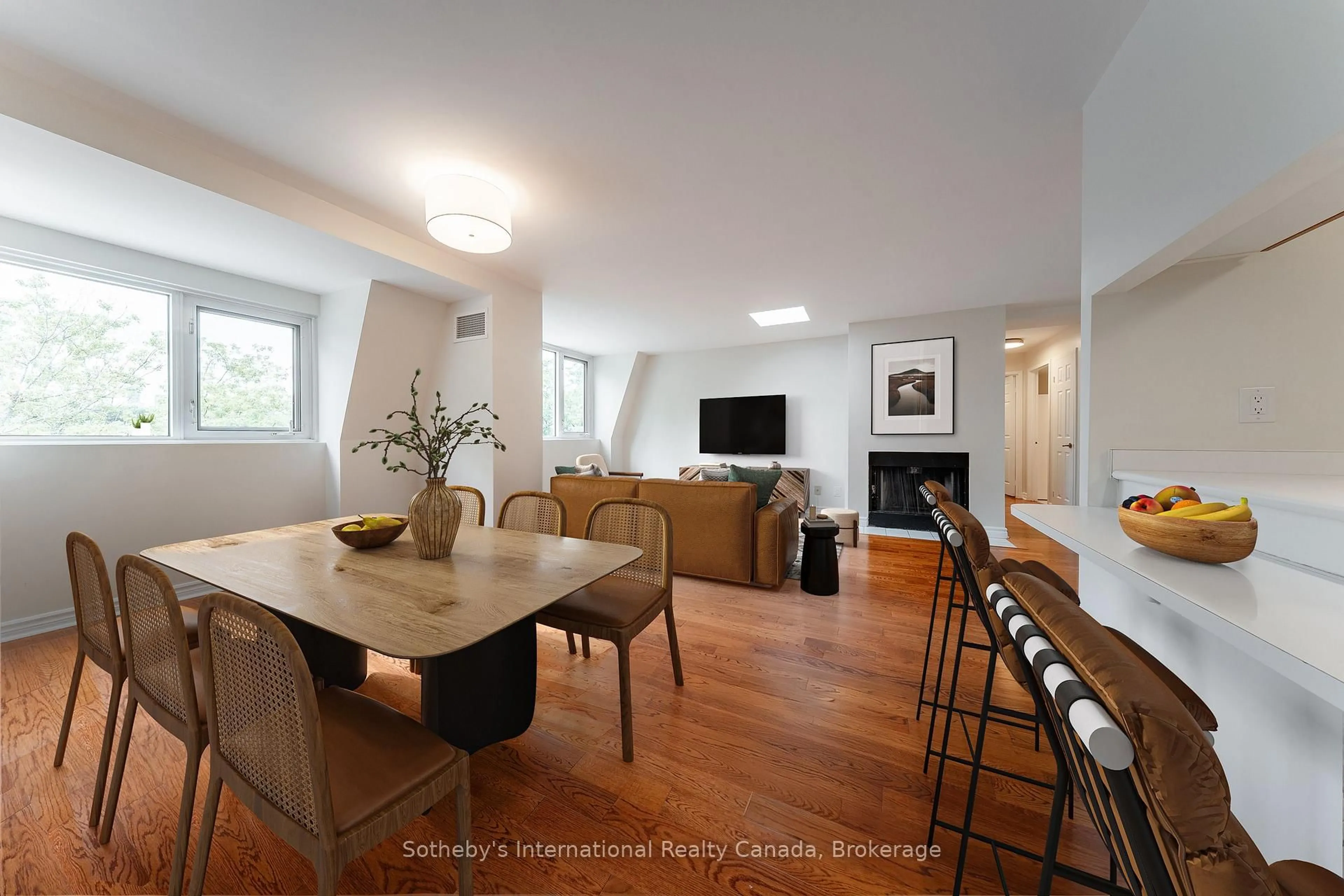Welcome to your dream home in an award winning building designed built by Aspen Ridge Homes with interior design by the prestigious Mike Niven Interior Design Inc. Spanning almost 900 sq/ft. with an additional 196 sq. ft. balcony, this luxurious 2-bedroom condo + den offers the perfect blend of style, comfort, and functionality. The open-concept layout It effortlessly combines the warmth of in-home dining with the versatility of at-home work, making this unit ideal for modern living. Boasting two full washrooms, this open and inviting space is designed with floor-to-ceiling windows that flood the unit with natural light, provide breathtaking, unobstructed views and captivating sunsets for a relaxing evening. As the second owners but first to live in the space, youll be stepping into a pristine unit. Enjoy the ambiance of a high-end resort lifestyle with premium amenities that cater to your every need. Whether you're unwinding by the pool, working out in the convenient gym, entertaining your children or visiting kids in the Indoor Child Play Area , this condo offers an elevated living experience. Conveniently located near Sunnybrook hospital and just a 5-minute walk to Leslie LRT Station, you'll soon have seamless access to the entire city. Nature lovers will enjoy proximity to Sunnybrook Park and Leonard Linton Park, while shopping enthusiasts will appreciate nearby hotspots like the Aga Khan Museum, Shops at Don Mills, Farm Boy, Homesense, Marshalls, Canadian Tire, Staples, Longo's Leaside. With a space that unites contemporary design, unbeatable views, and unparalleled convenience, this is more than just a homeit's your personal sanctuary. Don't miss this opportunity to live in a space that inspires both productivity and relaxation!
Inclusions: Rangehood, Stove, Fridge, dishwasher, washer, dryer, all electrical light fixtures, all window coverings
