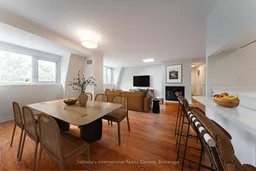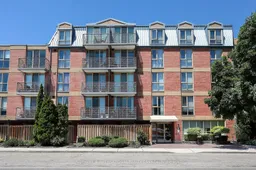Welcome to The Randolph - a beloved boutique building in the heart of Leaside. Suite 508 is a rarely offered penthouse-level 2-bed, 2-bath unit that provides low-maintenance living. With 964 sqft of space, this sunlit suite offers a seamless layout, ideal for those looking to stay in the neighbourhood while simplifying life. The bright, open-concept living and dining areas are anchored by a skylight and west-facing windows that fill the space with natural light and leafy treetop views. Enjoy hardwood floors throughout, freshly smoothed ceilings, new light fixtures, and fresh paint. The kitchen features a breakfast bar, and is spacious enough for a bistro table - perfect for morning coffee. Both bedrooms comfortably fit king-sized beds and feature generous closets. The private primary retreat features a walk-in closet and 4-piece ensuite. Just off the hallway you'll find the spacious laundry room.This suite also comes with 2 underground parking spaces, a locker, and access to The Randolph's well-managed amenities: exercise room, sauna, party room, main-floor lounge (a welcoming meeting place for residents), and a landscaped patio with BBQ area - a hidden gem for summer evenings. Located just steps to Bayview Avenue, Leaside Village, a Smart Centre (Farm Boy, Home Depot, Canadian Tire, LCBO, Winners), dining on Laird, the Old Yorke Fish n' Chips, the future Laird LRT station, top-rated schools, parks, and the public library. With a walk score of 95, you'll enjoy the perfect balance of walkable convenience, friendly community and low maintenance living. ** Both Fan coil units and thermostats replaced last year. ALL utilities (except cable/internet/phone) included in maintenance fee!
Inclusions: All existing kitchen appliances including stove, hood fan, dishwasher, fridge, Washer/Dryer, All existing light fixtures, storage cabinet in laundry room.







