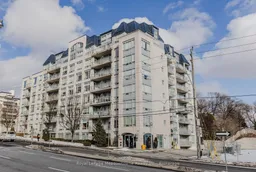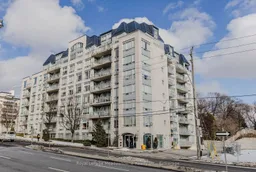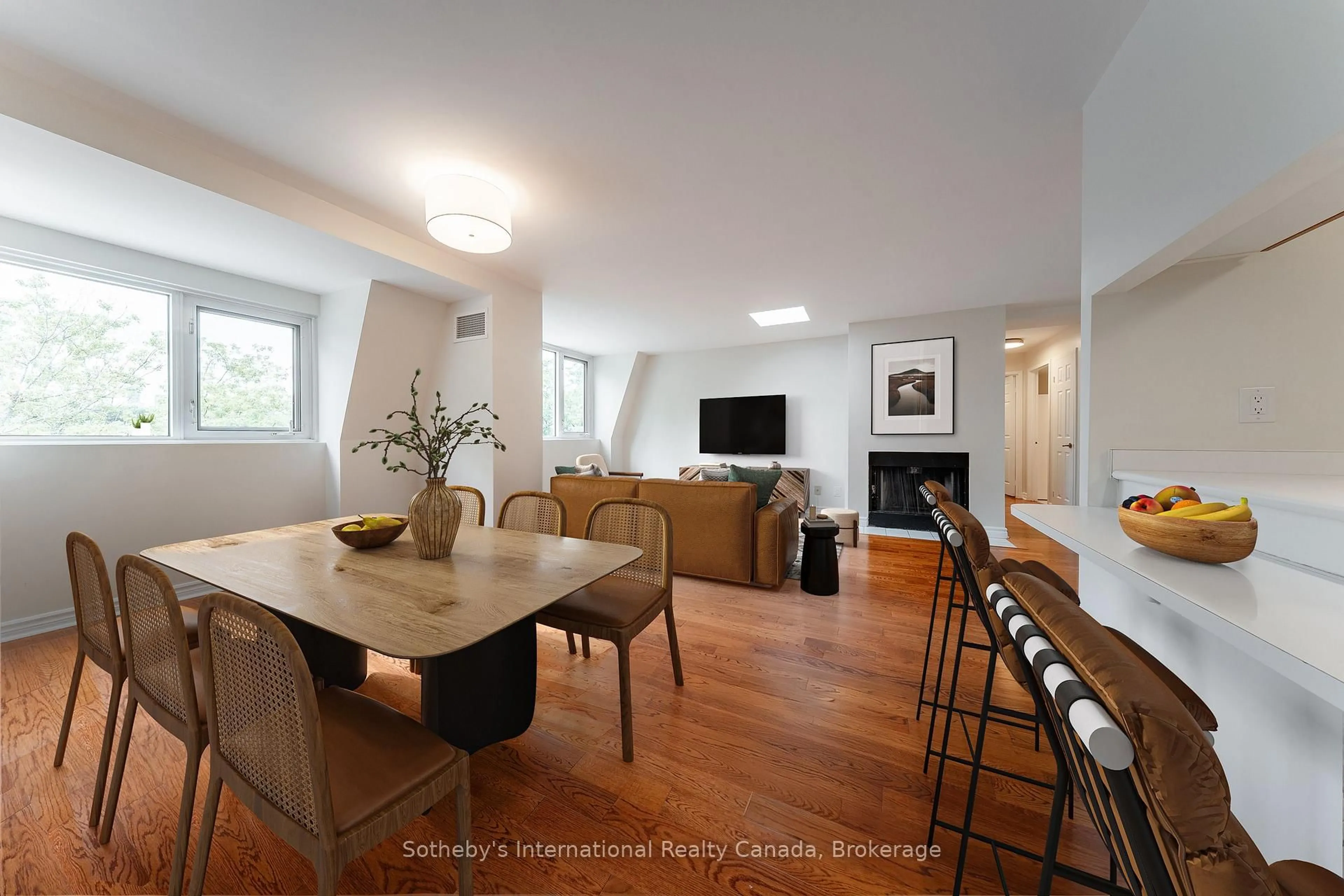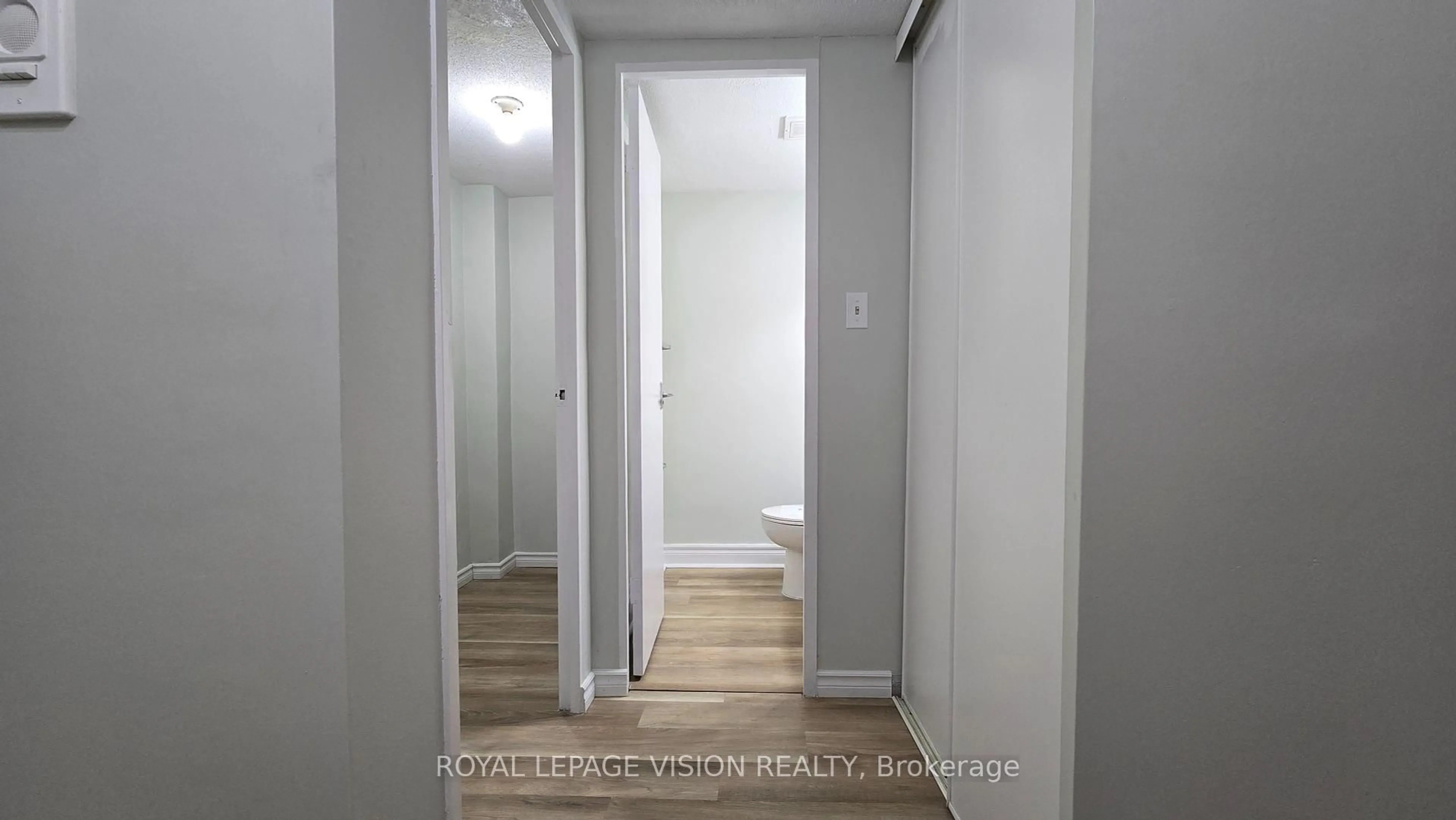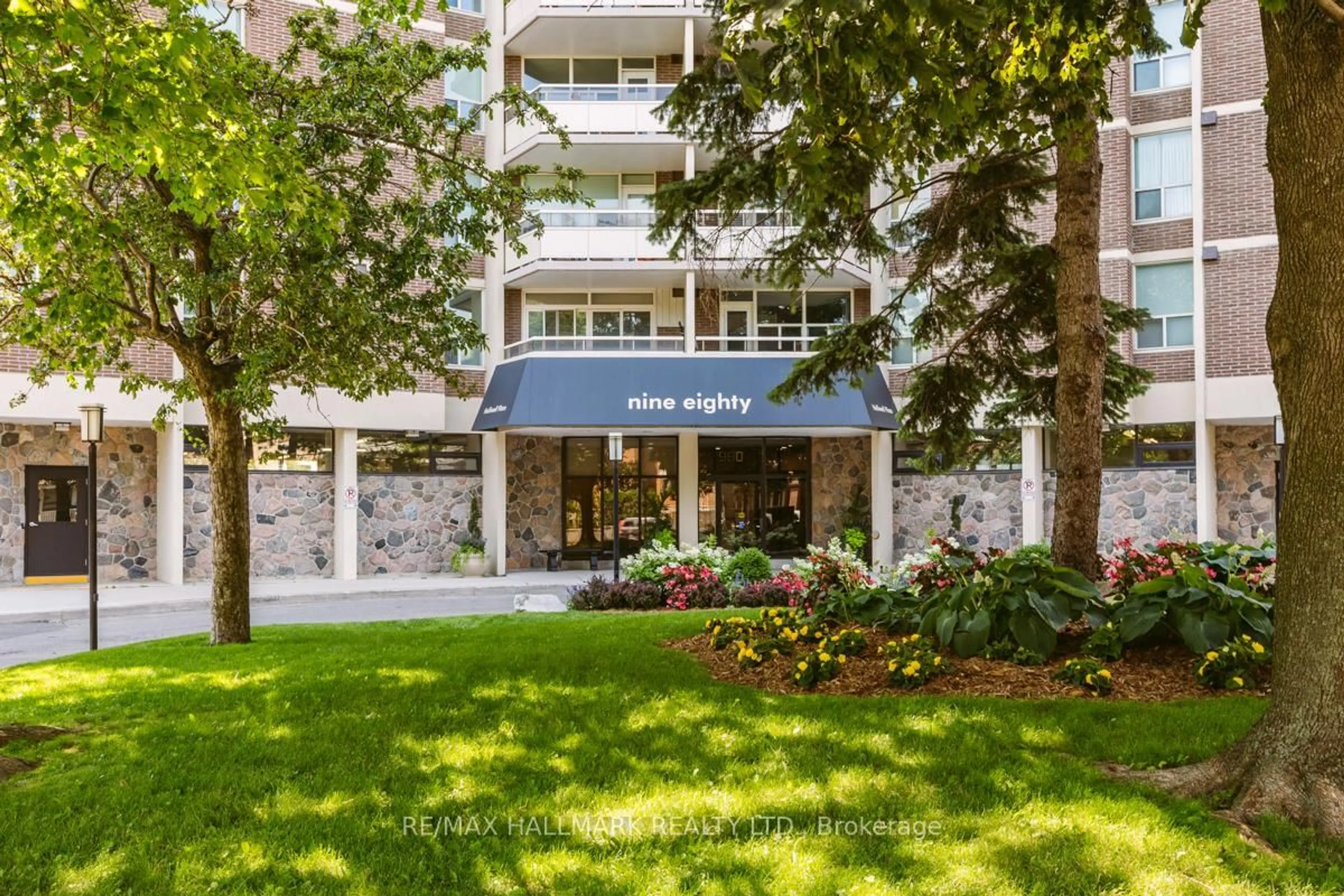Luxury Leaside Living at 1801 #511 Bayview Ave! This stunning 2-bedroom, 2-bathroom condo offers 945 sq ft of elegant living space plus a huge 200 sq ft private balcony overlooking serene, treed backyards, that is shaded in the summer and bright in the winter. A separate dining room provides an ideal space for formal meals or casual gatherings. The spacious primary bedroom boasts a large walk-in closet and a luxurious ensuite bathroom featuring marble flooring and a large shower. The bright and airy living room features a full wall of windows with a walk-out to the expansive balcony, perfect for entertaining or relaxing. The second bedroom also enjoys a full wall of windows and its own walk-out to the same private balcony and over-sized closet. A large walk-in closet off the foyer provides additional storage. This beautifully updated unit features brand new laminate flooring throughout and has been freshly painted, creating a modern and inviting atmosphere. A conveniently located storage locker on the same floor and one oversized parking spot, ideal for your car PLUS a motorcycle or cart, are included. Located just across the street from the new TTC Bayview Eglinton subway station, Metro and Whole Foods grocery stores, and numerous restaurants, this location is unbeatable. Fantastic building amenities include a concierge, guest suites, a gym, a games room, a party room, and bike storage. This is the perfect opportunity to experience the ultimate in Toronto condo living!This property is Virtually staged.
Inclusions: Washer/dryer, fridge, stove, dishwasher, lighting, window coverings.
