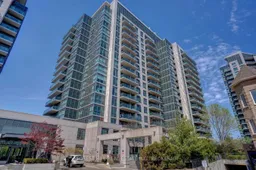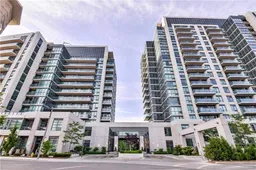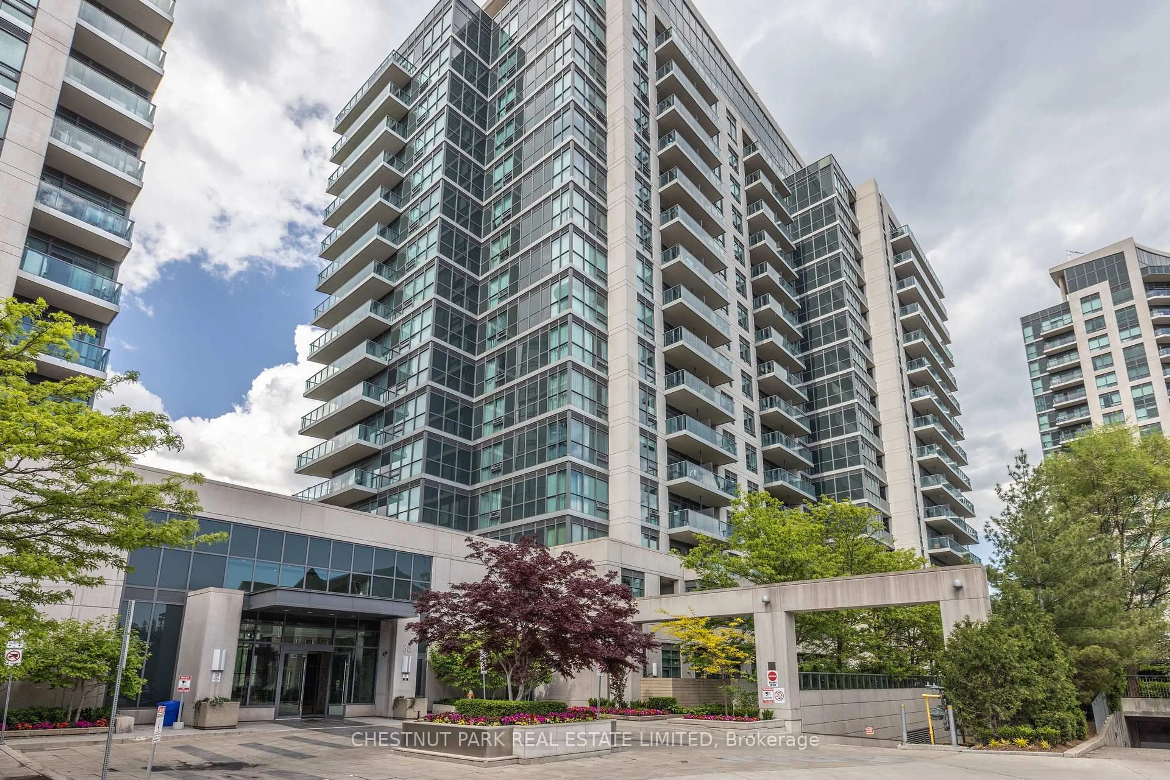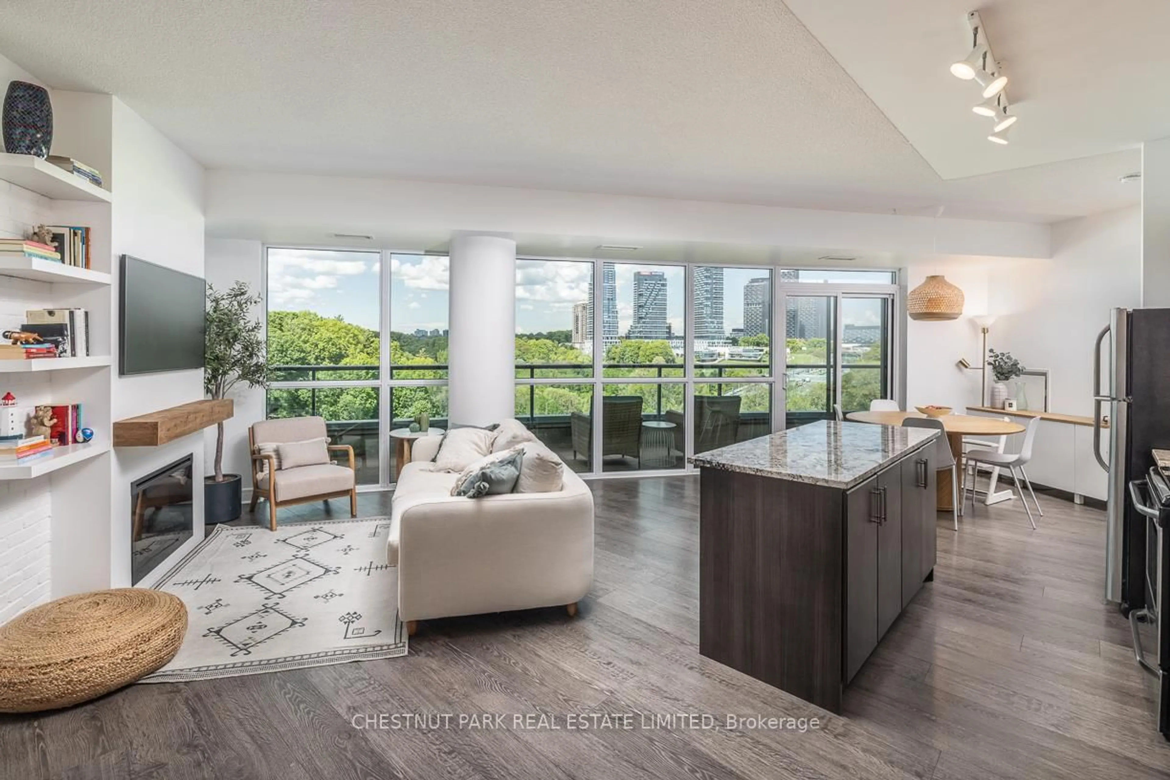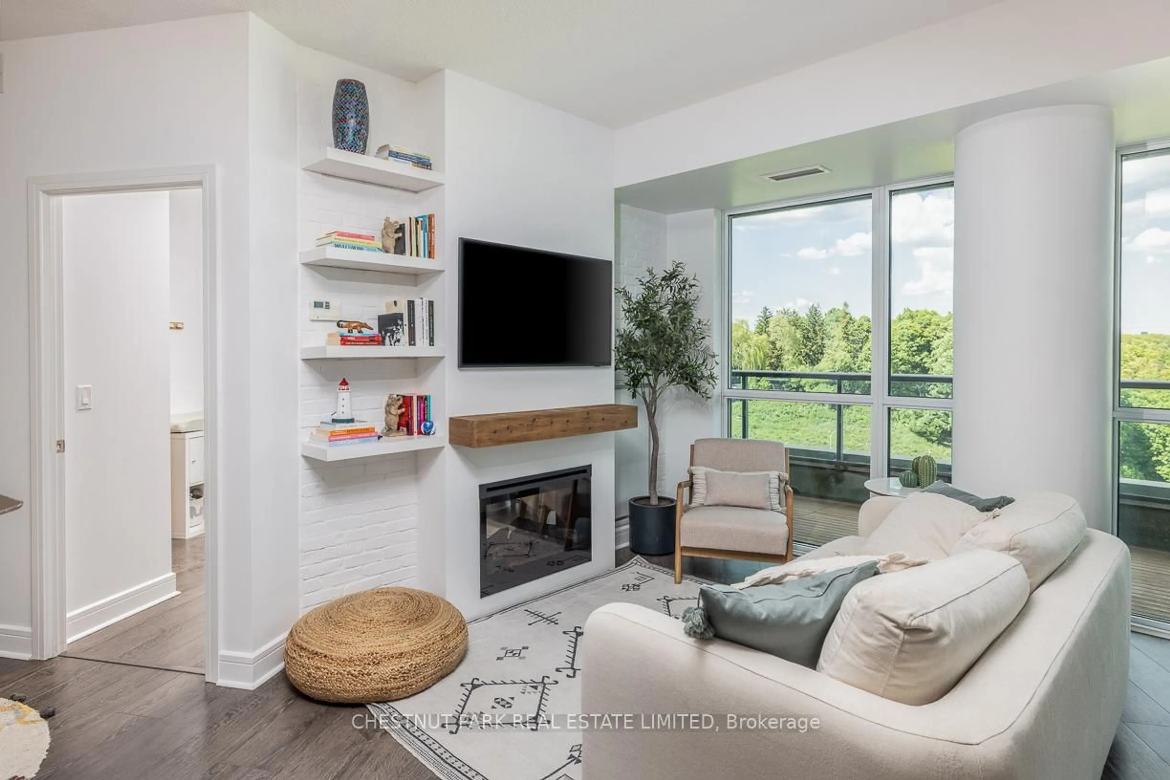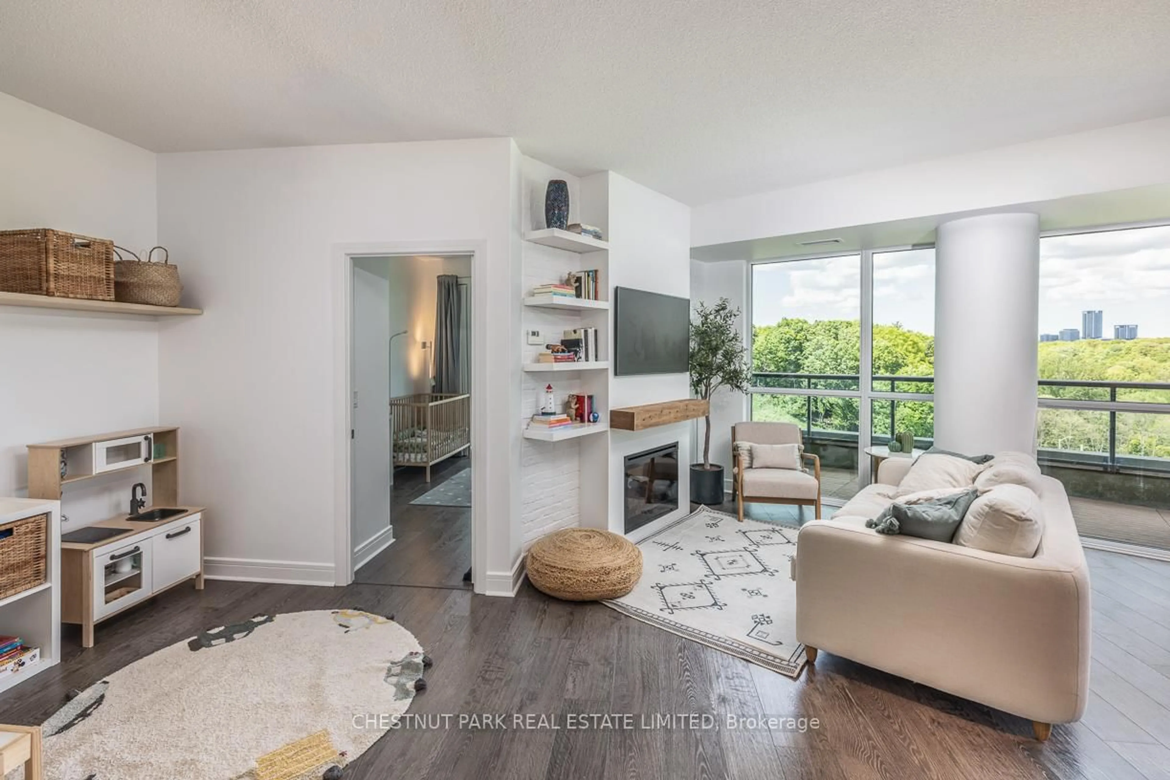35 Brian Peck Cres #306, Toronto, Ontario M4G 0A5
Contact us about this property
Highlights
Estimated valueThis is the price Wahi expects this property to sell for.
The calculation is powered by our Instant Home Value Estimate, which uses current market and property price trends to estimate your home’s value with a 90% accuracy rate.Not available
Price/Sqft$735/sqft
Monthly cost
Open Calculator

Curious about what homes are selling for in this area?
Get a report on comparable homes with helpful insights and trends.
+7
Properties sold*
$820K
Median sold price*
*Based on last 30 days
Description
Experience elevated living in the heart of midtown Toronto. Steps into sophistication with this beautifully appointed 2 bedroom + den suite, complete with full bathrooms, premium custom upgrades including electric fireplace, custom shelving, custom California closets, custom kitchen backsplash and a sleek open-concept design that extends to a expansive wrap-around balcony with unobstructed views of Sunnybrook Park, perfect for entertaining or simply unwinding as the sun goes down at the end of the day. This suite includes two parking spots and two storage lockers perfect for those looking to upsize from a smaller condo or downsize from a larger home. Enjoy luxury amenities such as 24 hour concierge, fitness centre, indoor pool, sauna and visitor parking, all within a modern, full-service building. Perfectly situated just moments from Leaside's vibrant shops and dining, with seamless access to Eglinton LRT and DVP, this is urban living at its most convenient and connected.
Property Details
Interior
Features
Main Floor
2nd Br
3.14 x 3.05Laminate / Window Flr to Ceil / Closet
Living
6.92 x 4.91Fireplace Insert / Open Concept / Window Flr to Ceil
Dining
6.92 x 4.91Laminate / Combined W/Kitchen / Window Flr to Ceil
Kitchen
6.92 x 4.91Granite Counter / Custom Backsplash / Open Concept
Exterior
Features
Parking
Garage spaces 2
Garage type Underground
Other parking spaces 0
Total parking spaces 2
Condo Details
Amenities
Concierge, Gym, Indoor Pool, Party/Meeting Room, Sauna, Visitor Parking
Inclusions
Property History
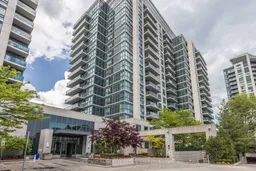 28
28