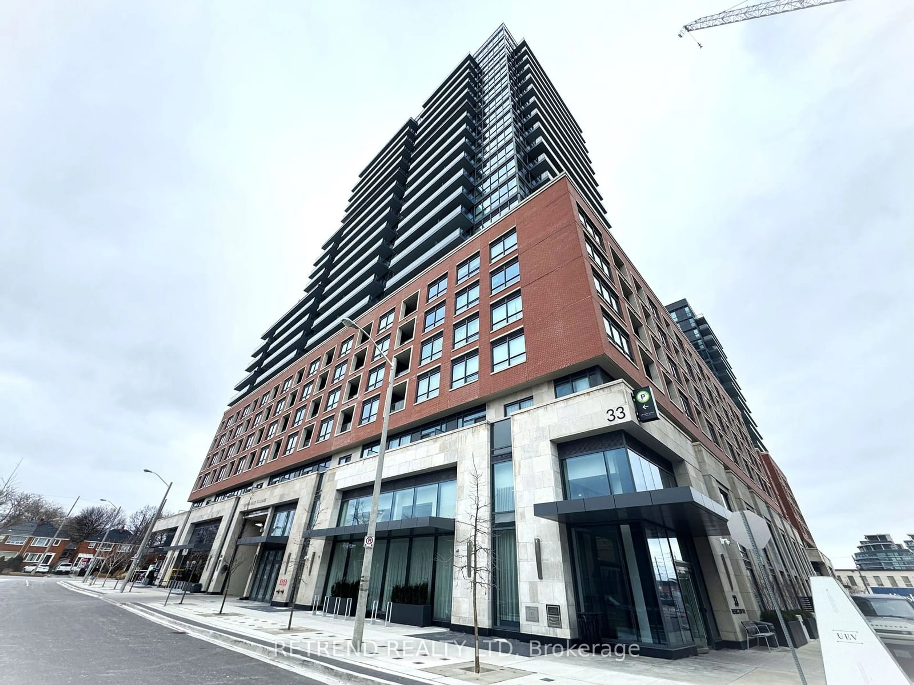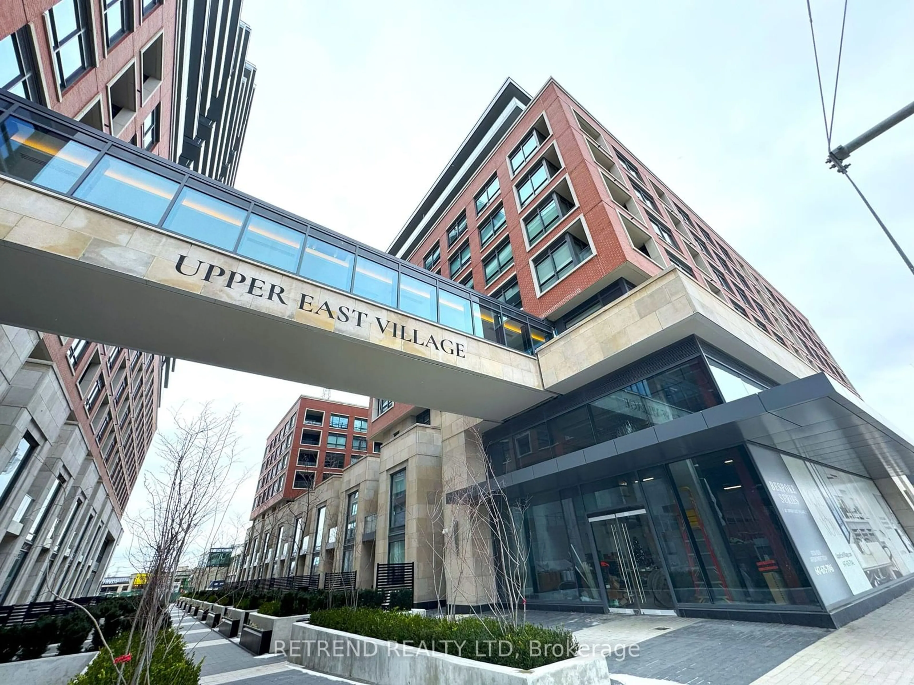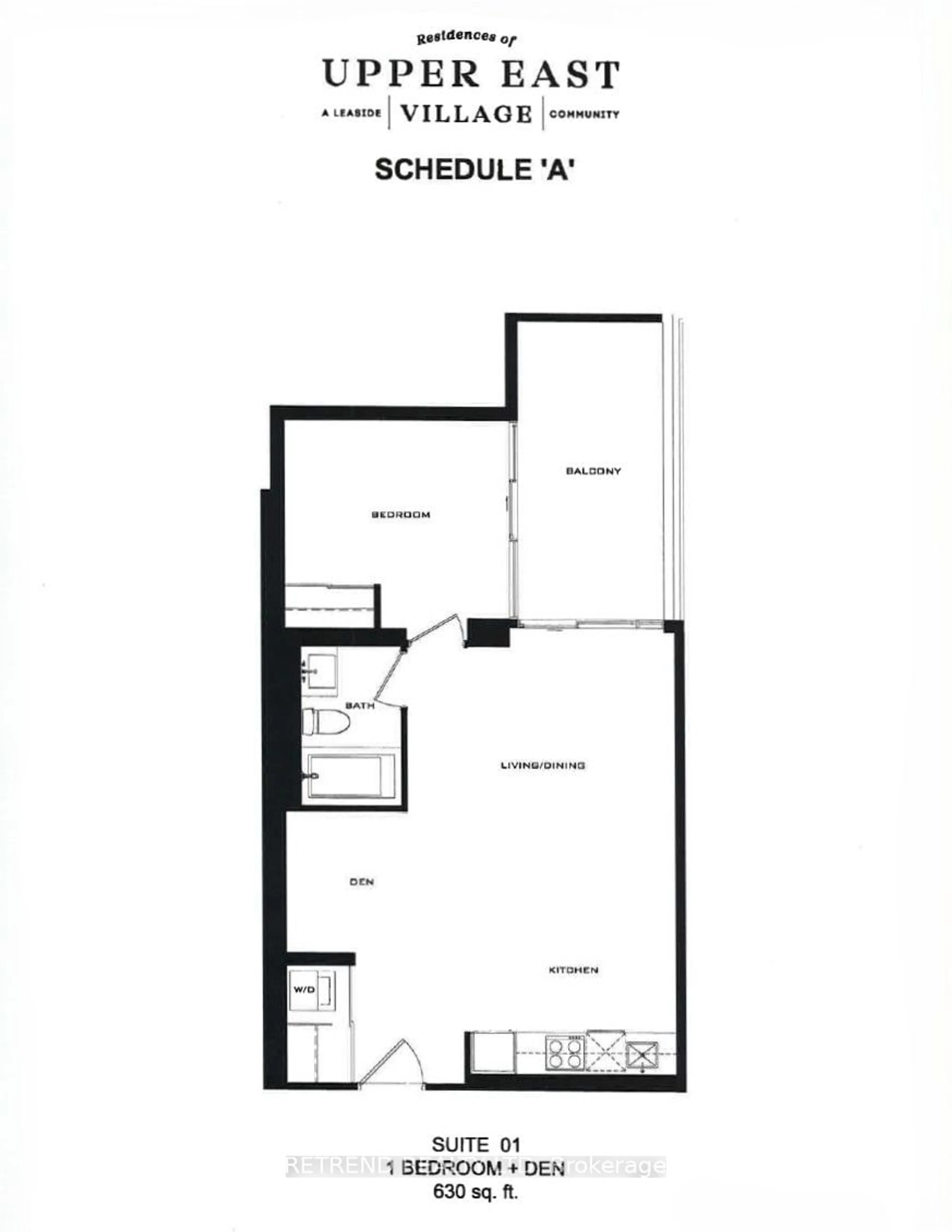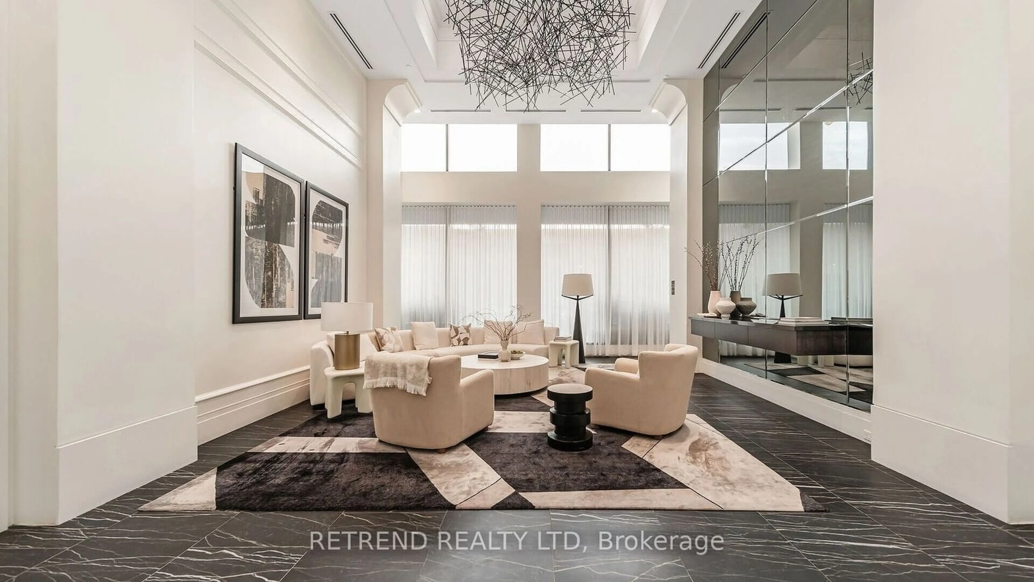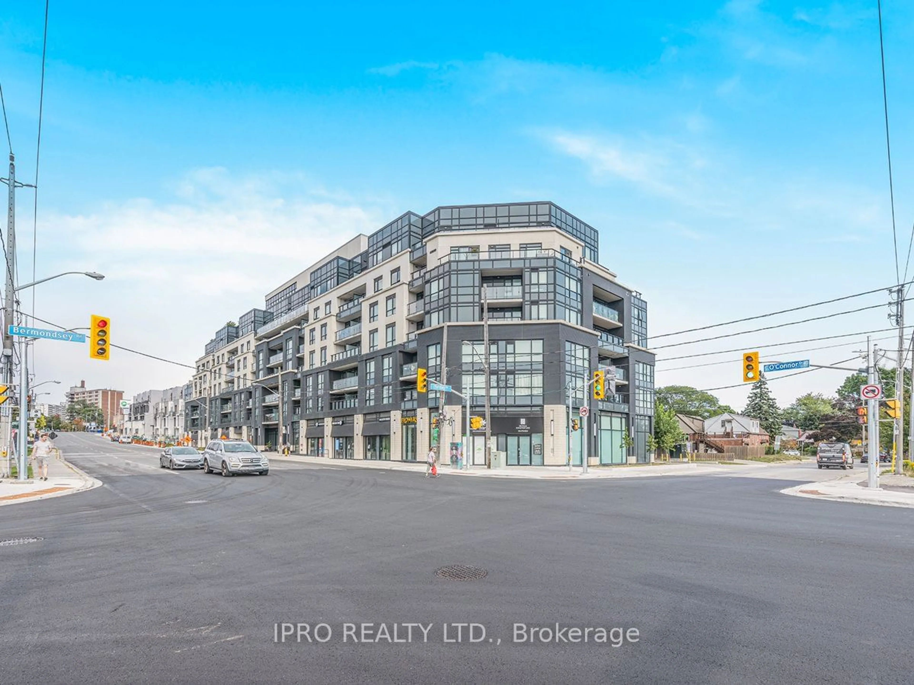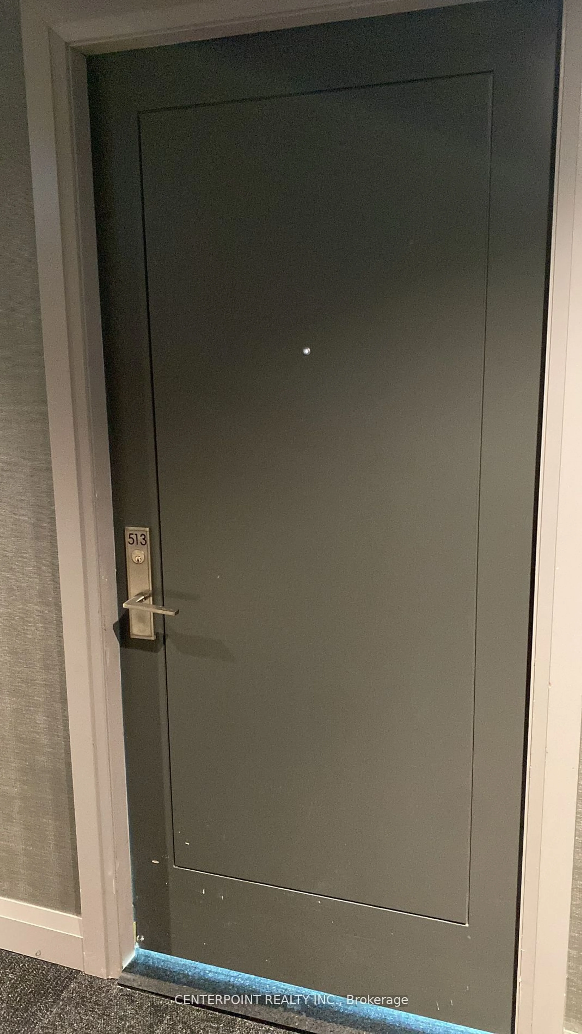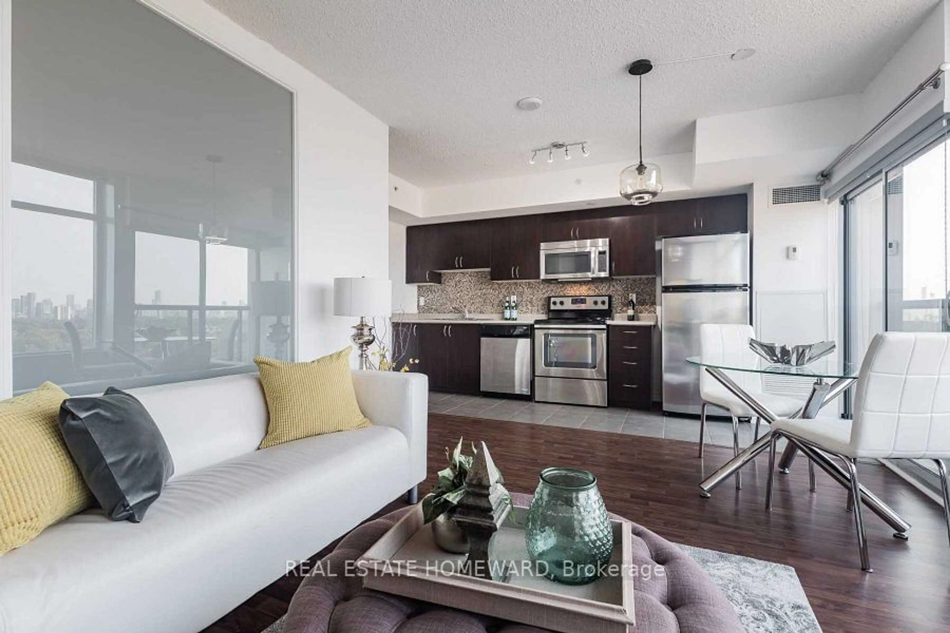33 Frederick Todd Way #501, Toronto, Ontario M4G 0C9
Contact us about this property
Highlights
Estimated ValueThis is the price Wahi expects this property to sell for.
The calculation is powered by our Instant Home Value Estimate, which uses current market and property price trends to estimate your home’s value with a 90% accuracy rate.Not available
Price/Sqft$772/sqft
Est. Mortgage$2,143/mo
Maintenance fees$444/mo
Tax Amount (2024)$2,060/yr
Days On Market90 days
Description
Welcome to the epitome of modern living at 33 Frederick Todd Way, where style meets convenience in Toronto's desirable Leaside neighborhood! This stunning 1 bedroom + den condo offers a spacious and versatile layout, perfect for professionals, couples, or small families seeking a blend of luxury and practicality. Step into an open-concept living space with large windows, sleek laminate flooring, and high-end finishes throughout. The contemporary kitchen boasts quartz countertops, a ceramic backsplash, and top-of-the-line stainless steel appliances. The den provides an ideal workspace or can be easily transformed into a cozy dining room. The unit includes a primary bedroom with a closet, a spa-like 4-piece bathroom, and in-suite laundry for added convenience. This sought-after building features state-of-the-art amenities, including a 24-hour concierge, fitness center, indoor pool, rooftop terrace, party room, and pet spa. Situated steps away from parks, cafes, shops, and the new Eglinton Crosstown LRT, you'll love the unbeatable location and accessibility. Dont miss the chance to own this exceptional property in one of Toronto's most vibrant communities!
Property Details
Interior
Features
Main Floor
Br
0.0 x 0.0Laminate / W/O To Balcony / Window Flr to Ceil
Den
0.0 x 0.0Laminate / Combined W/Living / Combined W/Kitchen
Kitchen
0.0 x 0.0Laminate / B/I Appliances / Combined W/Living
Living
0.0 x 0.0Laminate / W/O To Balcony / Open Concept
Exterior
Features
Condo Details
Amenities
Gym, Indoor Pool, Squash/Racquet Court, Visitor Parking, Concierge, Party/Meeting Room
Inclusions
Property History
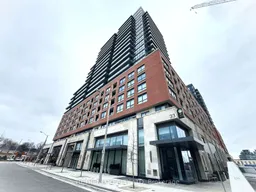 21
21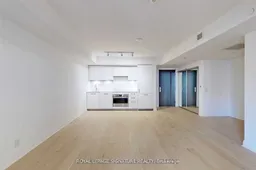
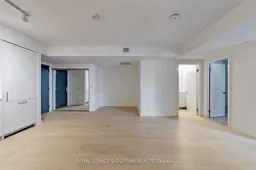
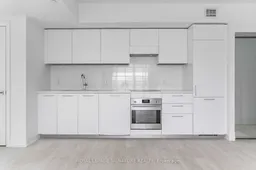
Get up to 1% cashback when you buy your dream home with Wahi Cashback

A new way to buy a home that puts cash back in your pocket.
- Our in-house Realtors do more deals and bring that negotiating power into your corner
- We leverage technology to get you more insights, move faster and simplify the process
- Our digital business model means we pass the savings onto you, with up to 1% cashback on the purchase of your home
