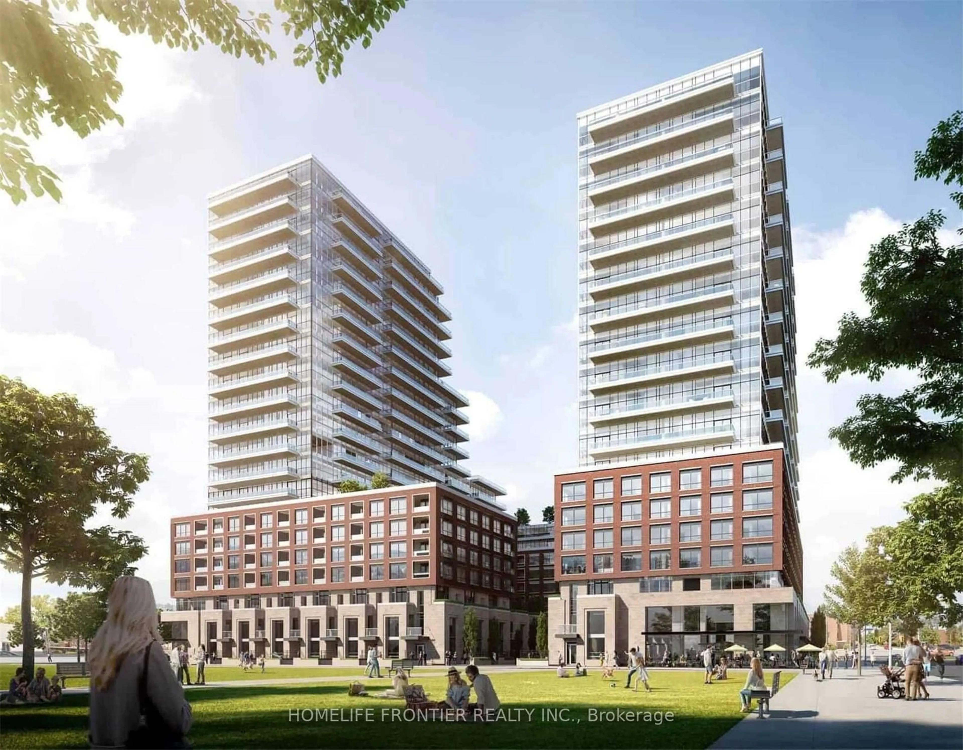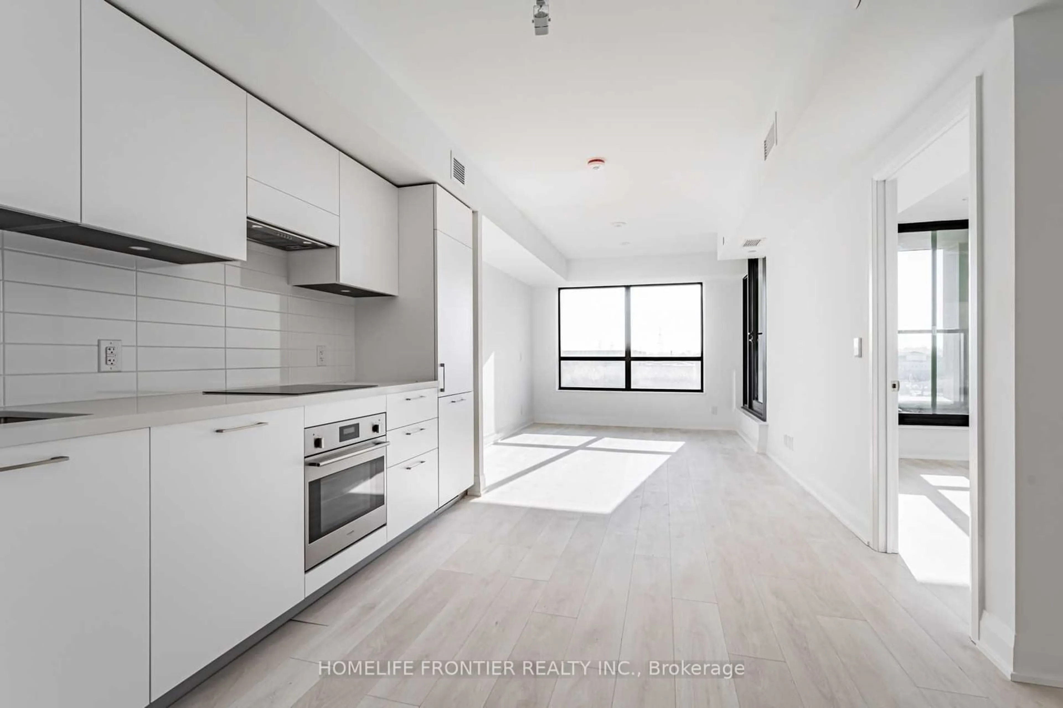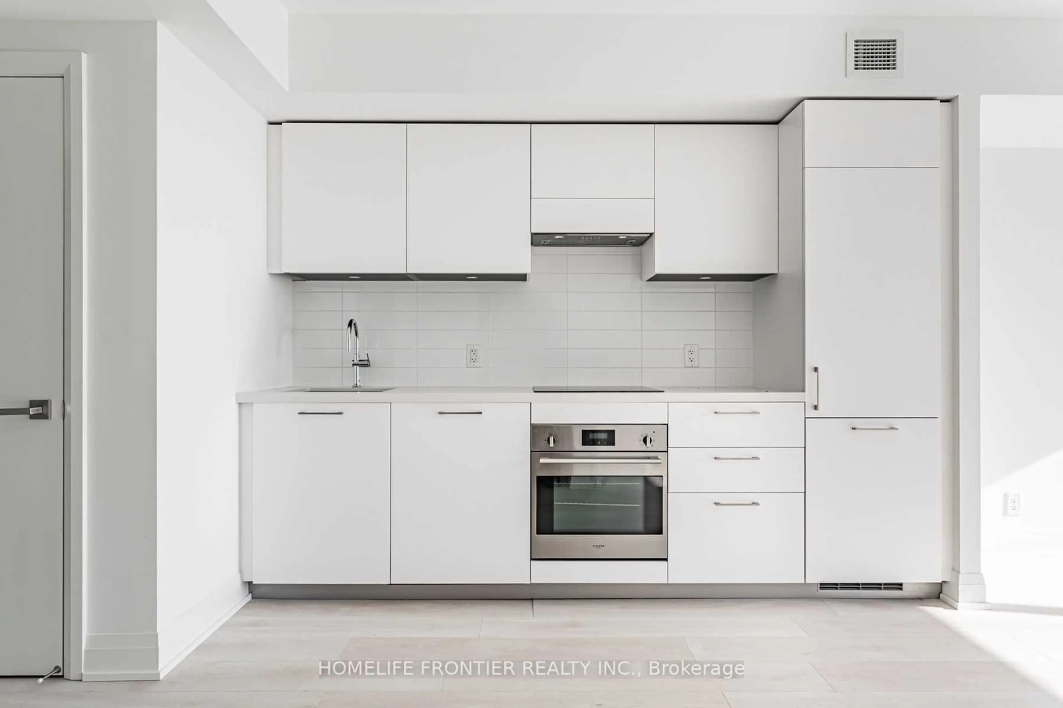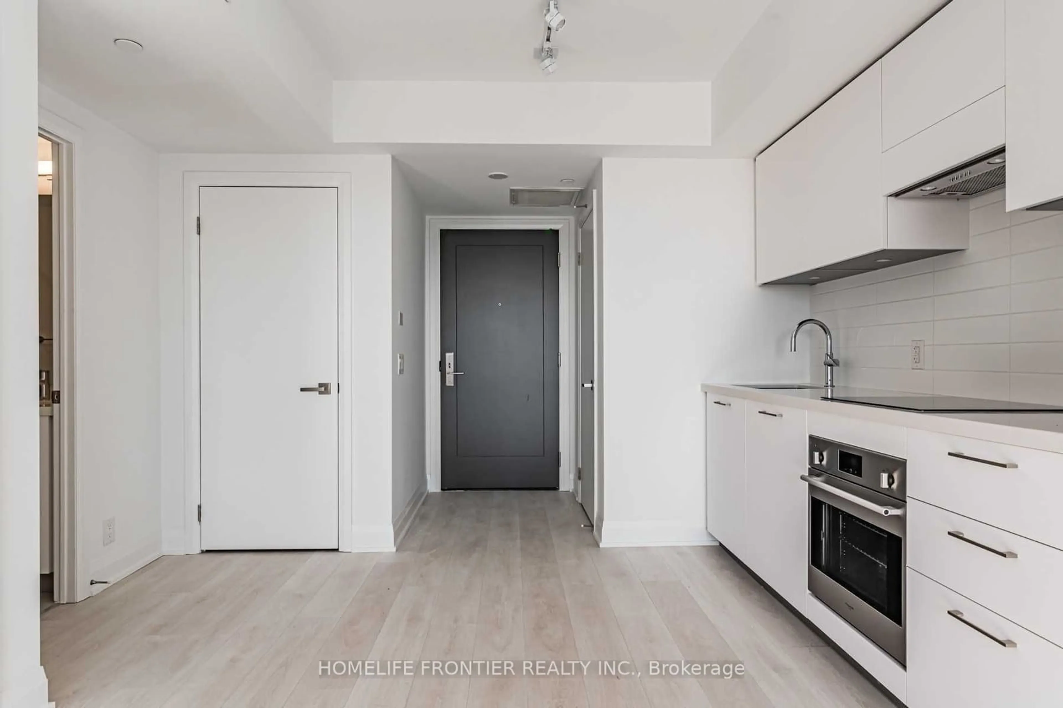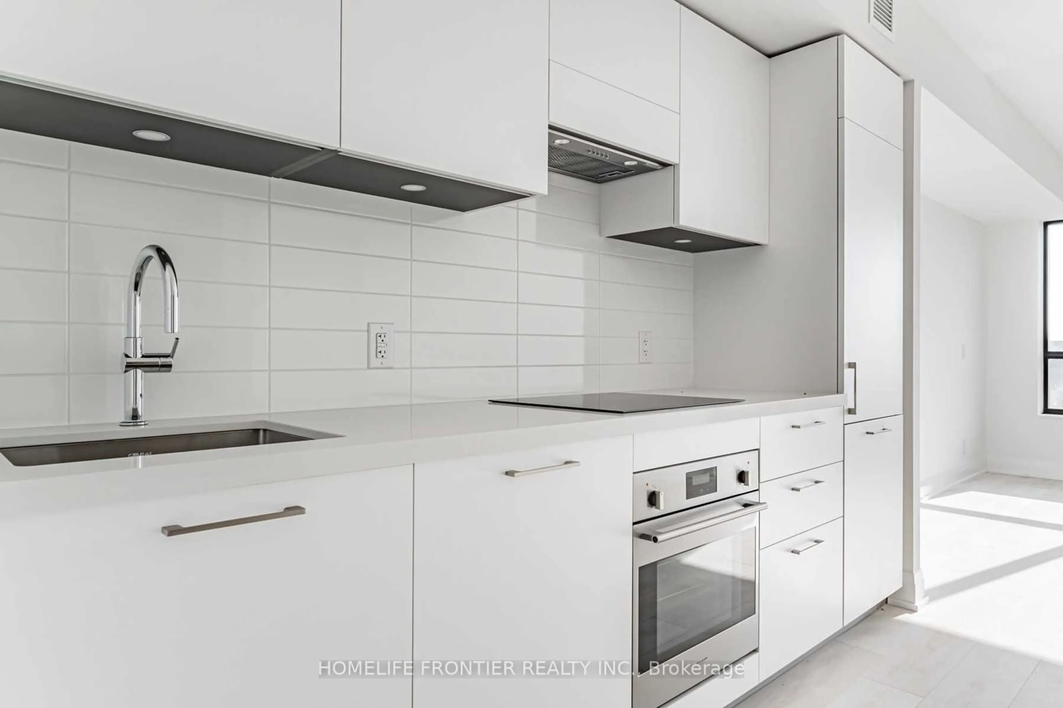33 Frederick Todd Way #311, Toronto, Ontario M4G 0C9
Contact us about this property
Highlights
Estimated ValueThis is the price Wahi expects this property to sell for.
The calculation is powered by our Instant Home Value Estimate, which uses current market and property price trends to estimate your home’s value with a 90% accuracy rate.Not available
Price/Sqft$952/sqft
Est. Mortgage$2,229/mo
Maintenance fees$380/mo
Tax Amount (2024)$1,908/yr
Days On Market65 days
Description
Welcome To Luxury Residences Of Upper East Village Condo, A New Master Planned Community At Eglinton & Brentcliffe In The Leaside Most Prestigious Neighbourhood. Bright, Spacious & Functional Layout One Bedroom w/ 540 SQ.FT. Featuring An Open Concept Living & Dining Area. Modern Italian Kitchen With High End Integrated Appliances, Quartz Countertop & Backsplash. 9' Smooth Ceiling. Wide Plank Laminate Floor Throughout. . Enjoy Exceptional Building Amenities, Including Indoor Pool, Fitness Room, 24-hour Concierge Service, And Outdoor Terrace With Fire Pits And BBQs. Additional Perks Include Pet Spa, Games Room, Private Dining Area And Visitor Parking. Perfectly Situated Near Transit Options, Top-Rated Schools, Diverse Restaurants, And Endless Shopping. Just Steps Away From LRT Laird Station, TTC, Sunnybrook Park, The DVP, & So Much More.
Property Details
Interior
Features
Flat Floor
Living
4.36 x 3.23Laminate / Combined W/Dining / W/O To Balcony
Dining
4.36 x 3.23Laminate / Combined W/Living / Open Concept
Kitchen
3.17 x 2.26Laminate / Stone Counter / B/I Appliances
Primary
3.23 x 2.96Laminate / Double Closet / South View
Exterior
Features
Condo Details
Inclusions
Property History
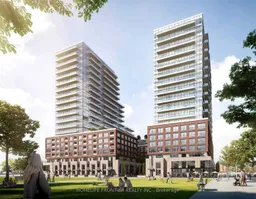 16
16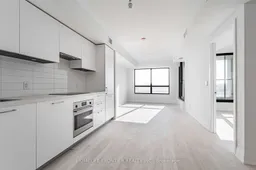
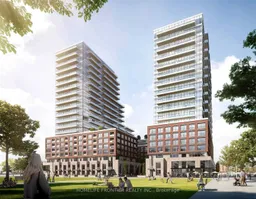
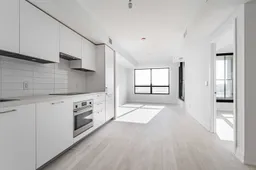
Get up to 1% cashback when you buy your dream home with Wahi Cashback

A new way to buy a home that puts cash back in your pocket.
- Our in-house Realtors do more deals and bring that negotiating power into your corner
- We leverage technology to get you more insights, move faster and simplify the process
- Our digital business model means we pass the savings onto you, with up to 1% cashback on the purchase of your home
