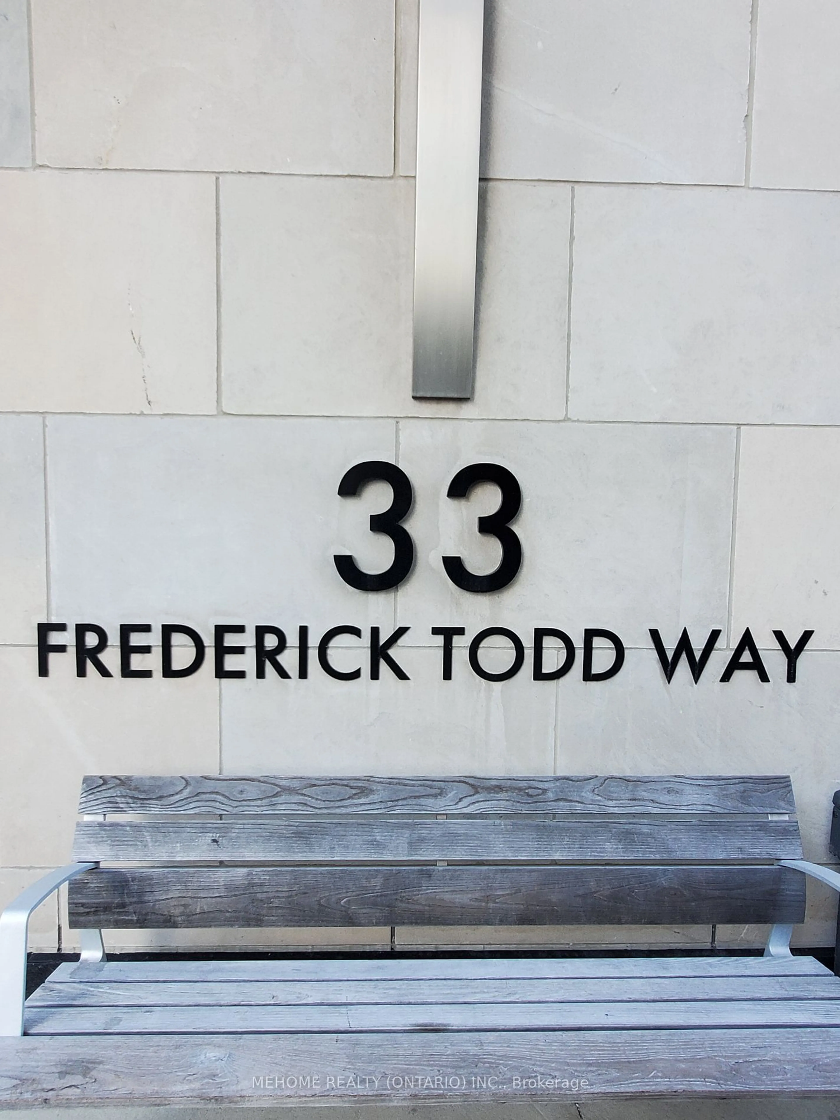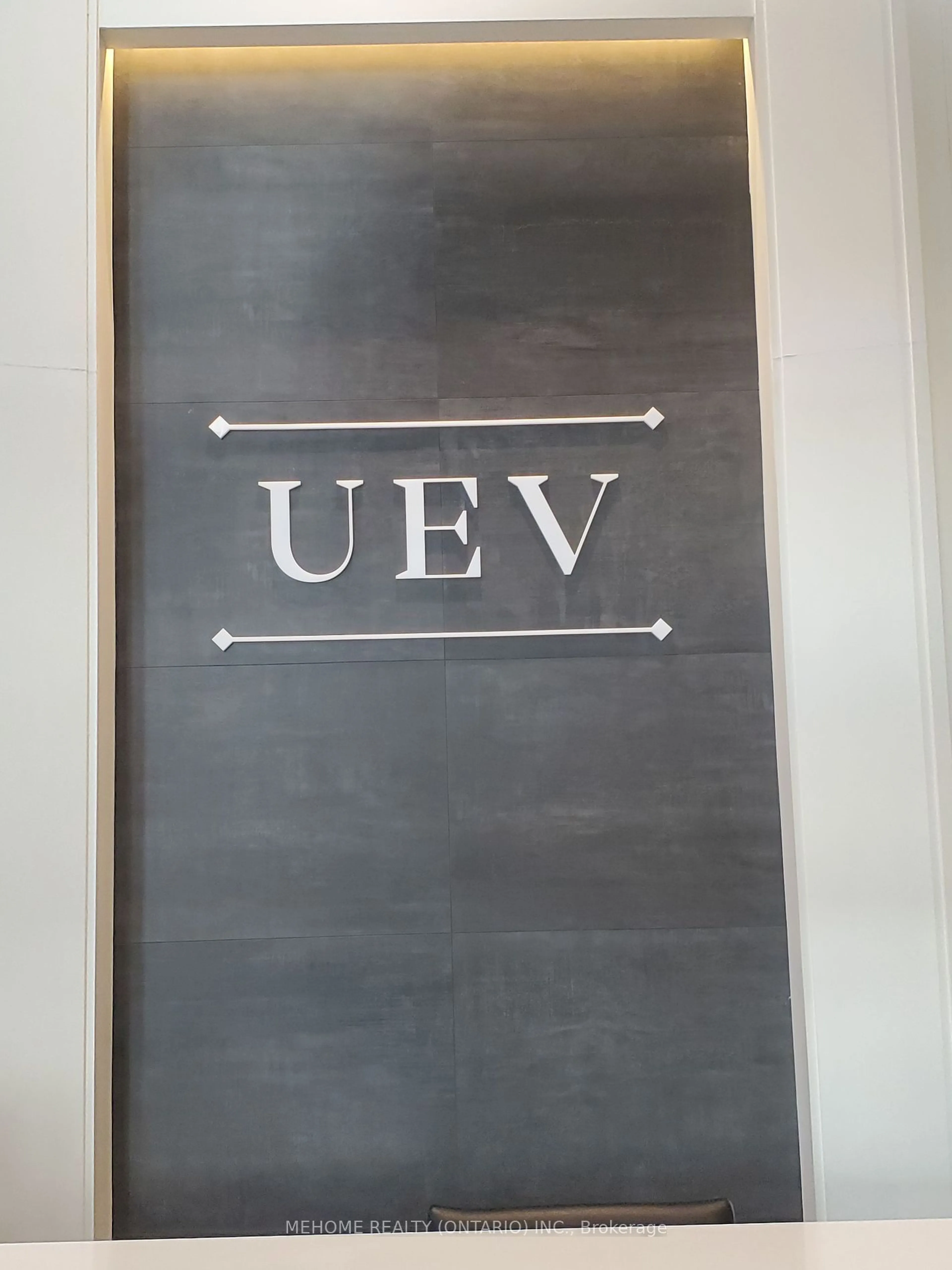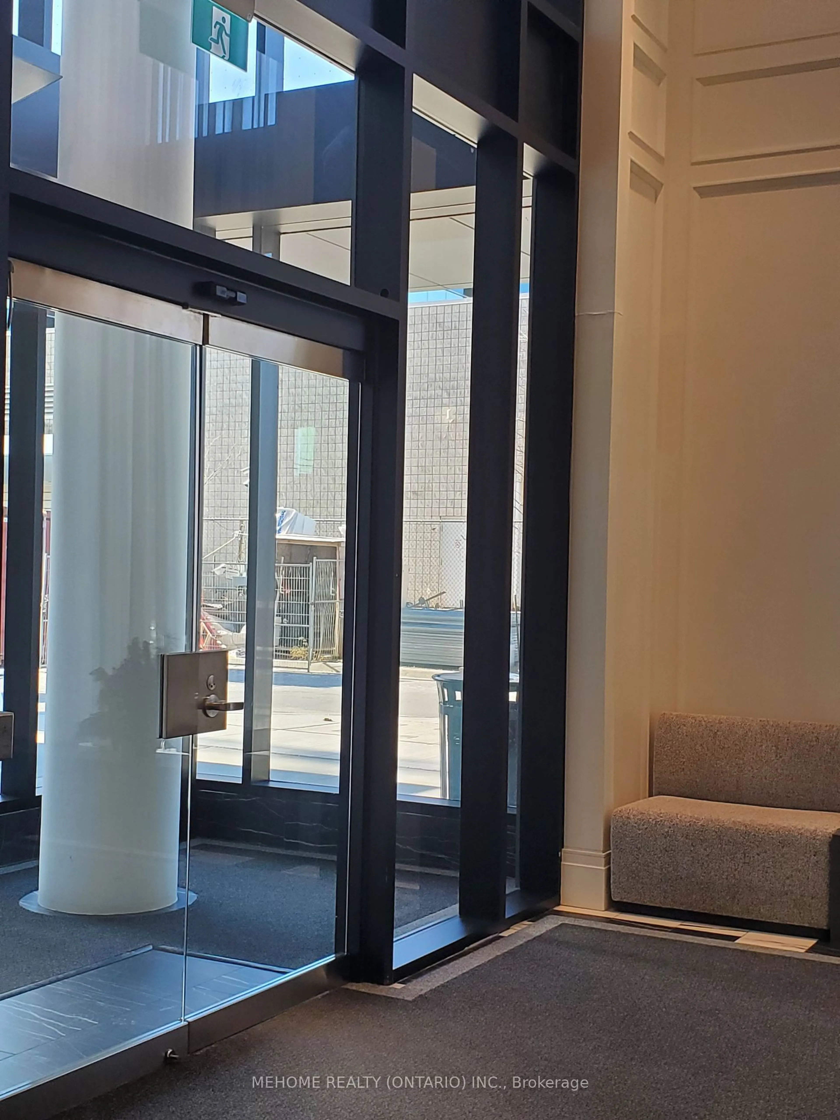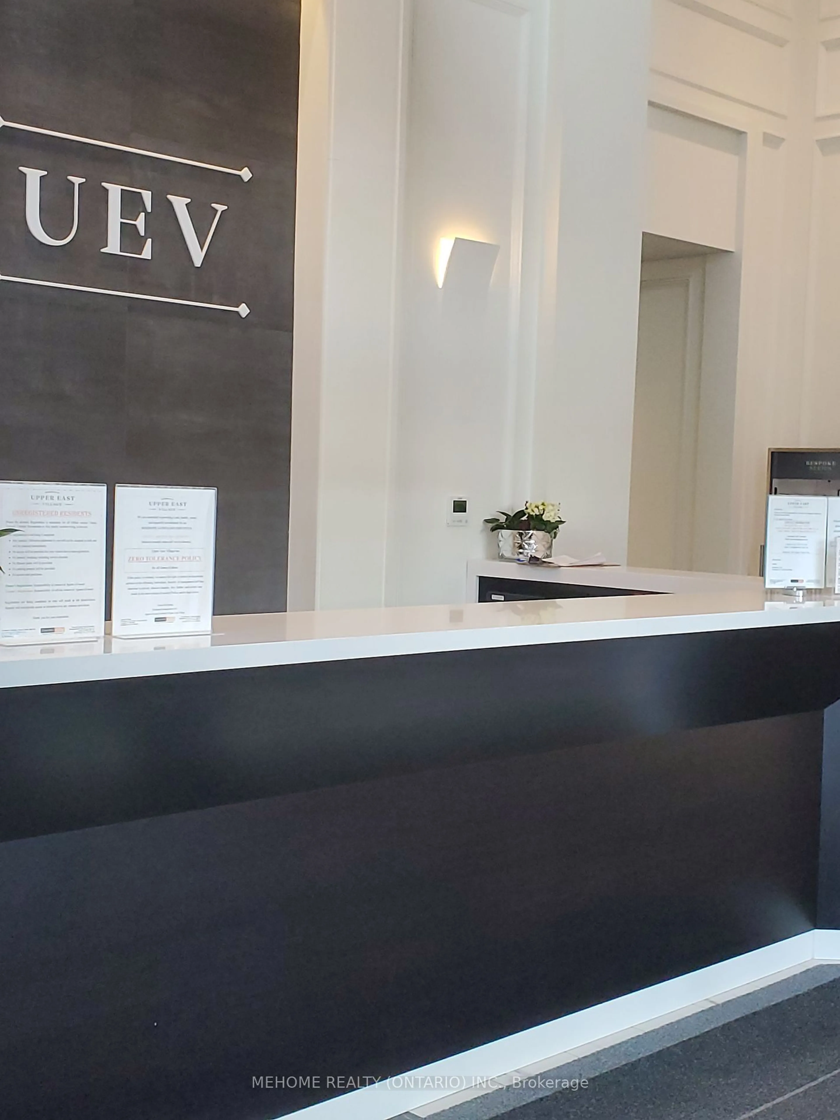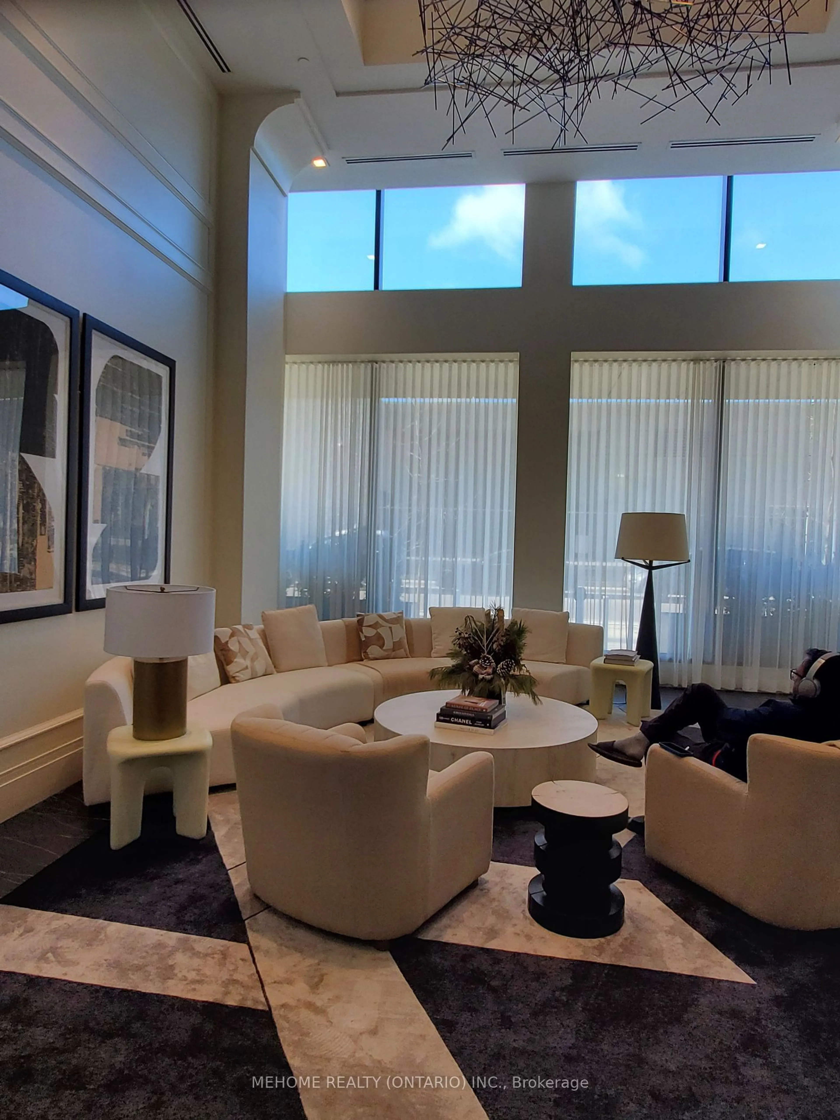33 Frederick Todd Way #309, Toronto, Ontario M4G 0C9
Contact us about this property
Highlights
Estimated ValueThis is the price Wahi expects this property to sell for.
The calculation is powered by our Instant Home Value Estimate, which uses current market and property price trends to estimate your home’s value with a 90% accuracy rate.Not available
Price/Sqft$1,062/sqft
Est. Mortgage$2,487/mo
Maintenance fees$412/mo
Tax Amount (2024)$2,029/yr
Days On Market53 days
Description
Luxurious Residences of Upper East Village is conveniently located by Eglinton Ave & Laird Rd!! Situated in the newly master-planned community. This model, south facing unit, offers a modern layout with laminate flooring through the unit, european-style kitchen with built-in appliances (Fridge, Stove & dishwasher), and ensuite washer/dryer unit. The building boosts hotel quality amenities including 24hr concierge, Indoor Pool, Cardio/Weight Room, Outdoor Lounge With Fire Pit & Bbq And Private Dining. The building is located near many amenities, including boutique stores, restaurants and cafes Huge Balcony. Practical & Spacious Layout. Only step to Laird LRT Station!!! Close to DVP, Sunnybrook Park, Top Ranking Schools, Restaurants, Home Depot and much More!!
Property Details
Interior
Features
Main Floor
Den
0.00 x 0.00Separate Rm
Living
0.00 x 0.00Combined W/Dining / W/O To Balcony
Dining
0.00 x 0.00Combined W/Living / Open Concept
Prim Bdrm
0.00 x 0.00Large Closet / Large Window
Exterior
Features
Condo Details
Amenities
Games Room, Media Room, Party/Meeting Room, Visitor Parking
Inclusions
Property History
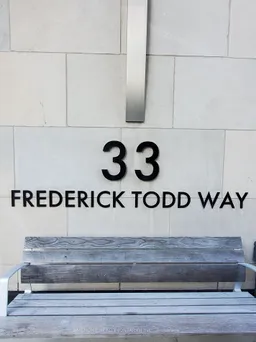 18
18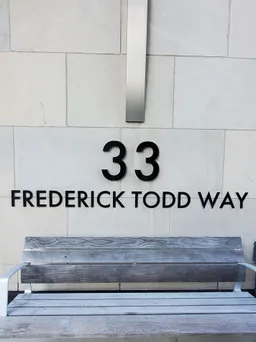
Get up to 1% cashback when you buy your dream home with Wahi Cashback

A new way to buy a home that puts cash back in your pocket.
- Our in-house Realtors do more deals and bring that negotiating power into your corner
- We leverage technology to get you more insights, move faster and simplify the process
- Our digital business model means we pass the savings onto you, with up to 1% cashback on the purchase of your home
