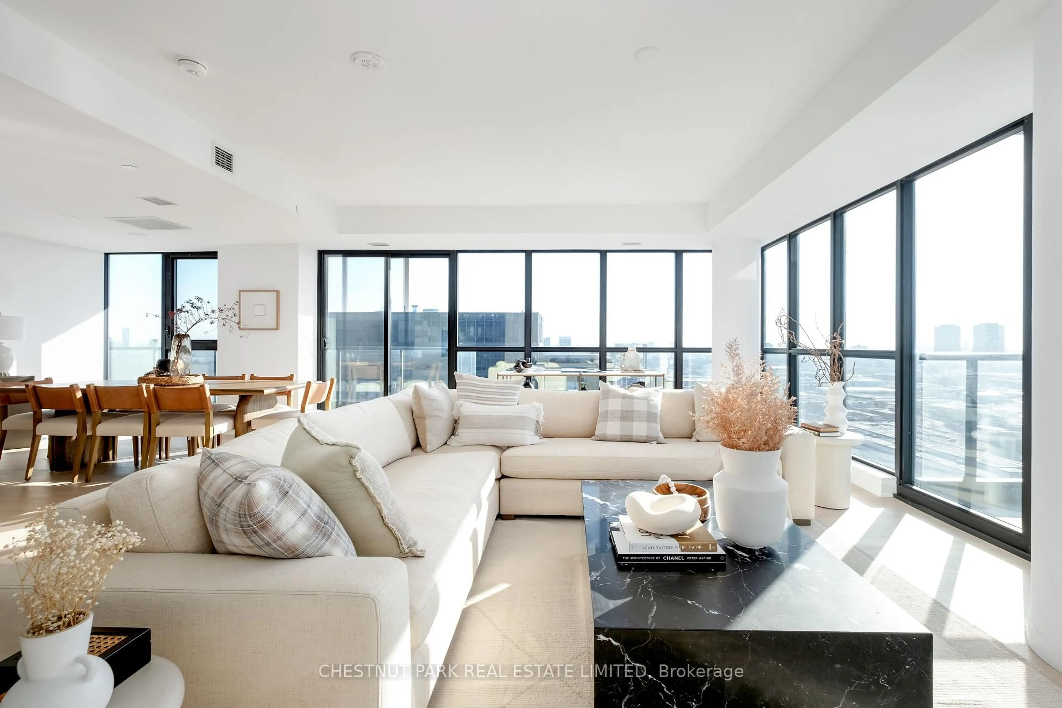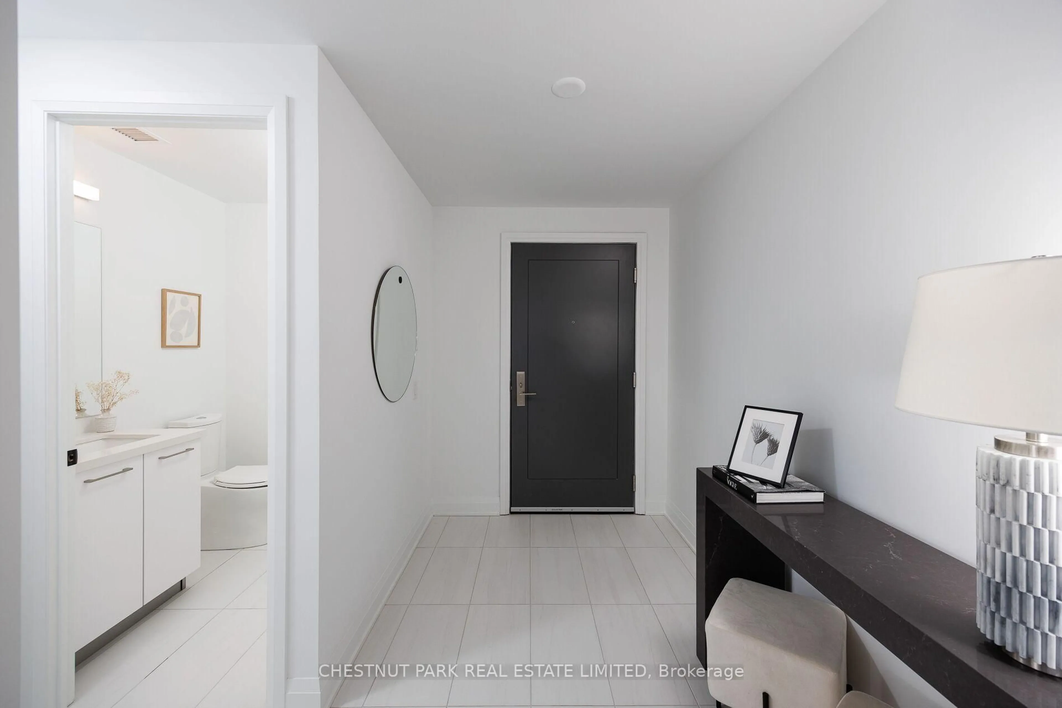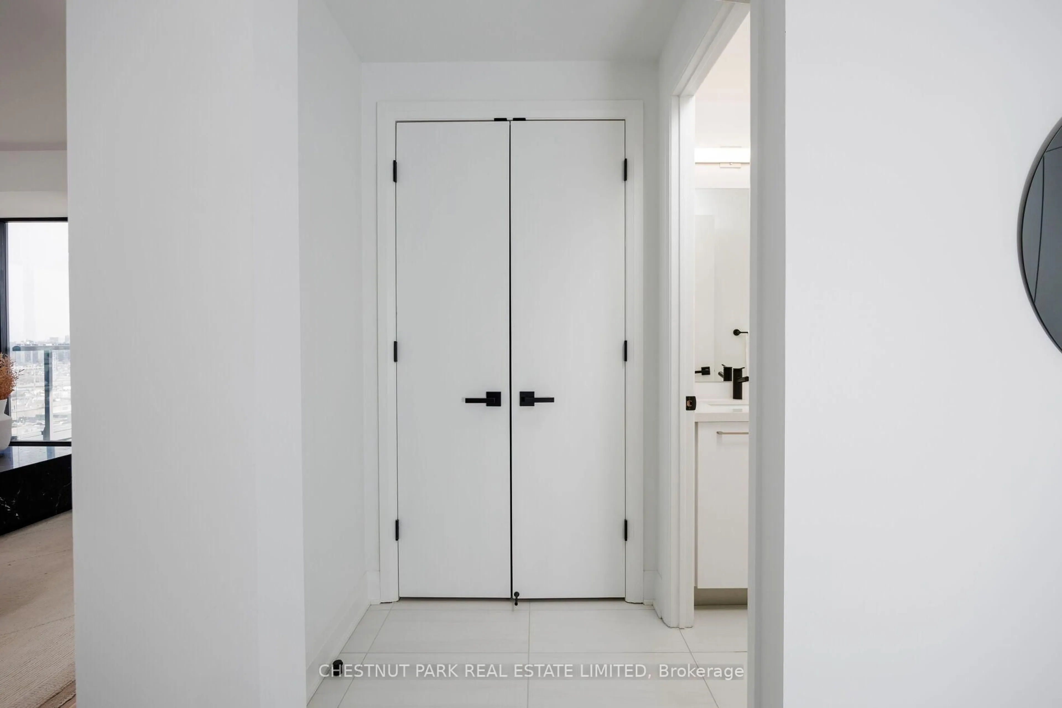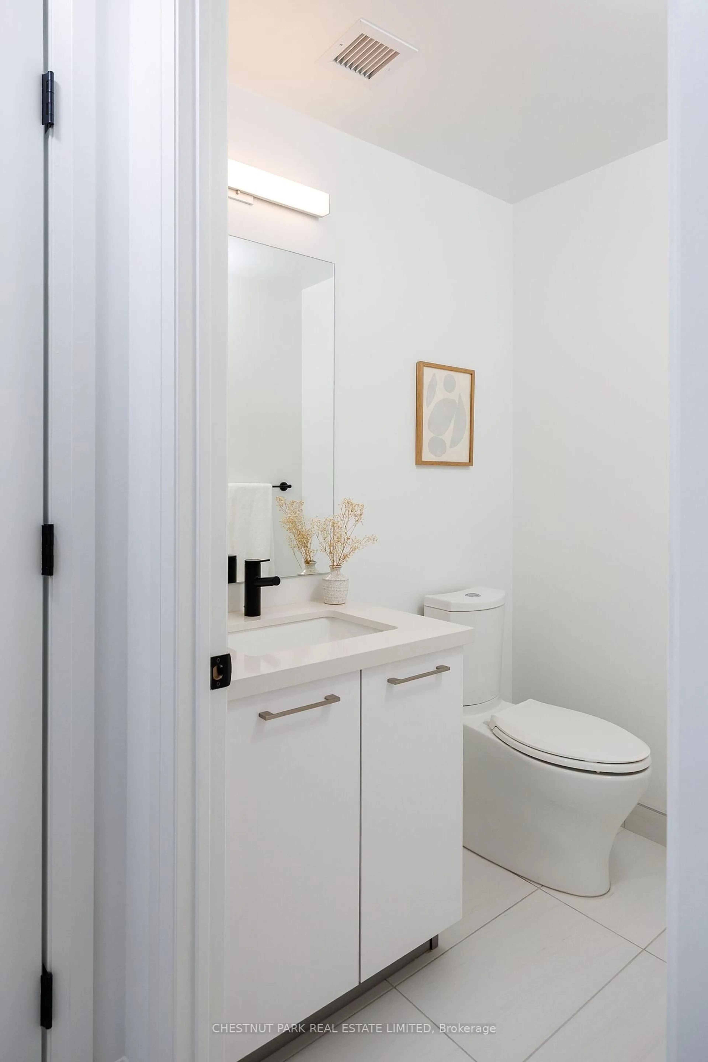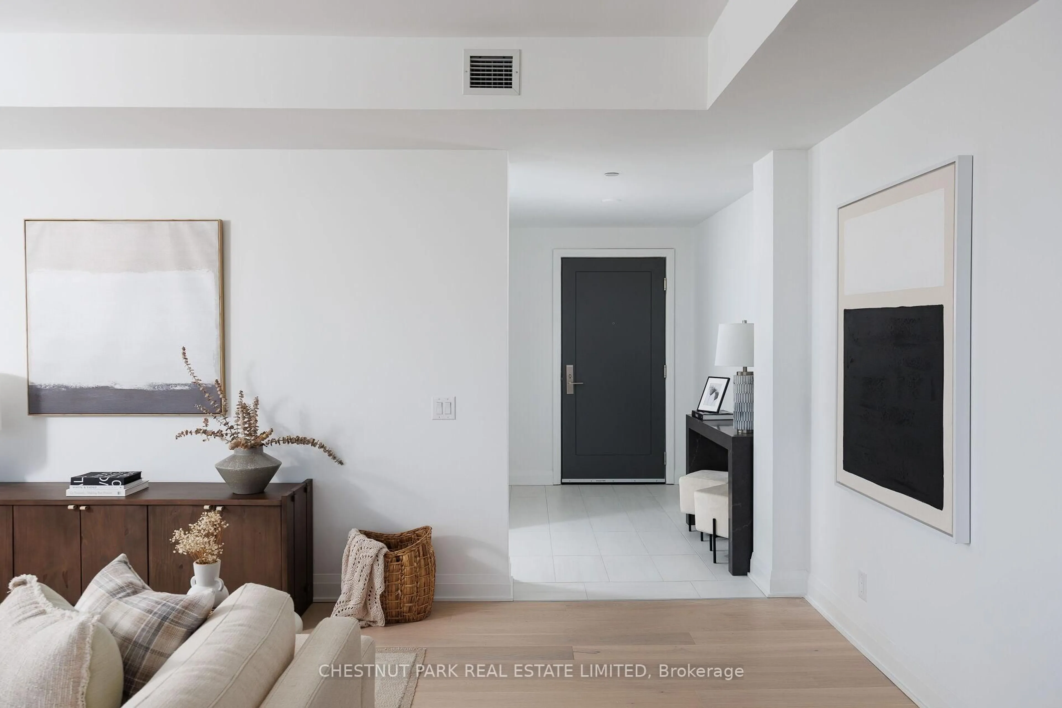33 Frederick Todd Way #1901, Toronto, Ontario M4G 0C9
Contact us about this property
Highlights
Estimated valueThis is the price Wahi expects this property to sell for.
The calculation is powered by our Instant Home Value Estimate, which uses current market and property price trends to estimate your home’s value with a 90% accuracy rate.Not available
Price/Sqft$1,298/sqft
Monthly cost
Open Calculator

Curious about what homes are selling for in this area?
Get a report on comparable homes with helpful insights and trends.
+7
Properties sold*
$820K
Median sold price*
*Based on last 30 days
Description
Discover the charm of this stunning southeast corner suite, nestled in the heart of Leasides Upper East Village Community. Boasting wall-to-wall, floor-to-ceiling windows, this sun-drenched home offers a bright and inviting atmosphere, perfect for those who crave a spacious and serene retreat at the end of the day. The oversized living room is versatile enough to be divided into distinct areas, such as a cozy sitting space and a play area for young children. The expansive dining room offers the flexibility to create a separate den, allowing you to transform the current living room into a combined living and dining area, tailored to your needs. Both the living and dining rooms feature their own private balconies, south and east-facing, providing an extended outdoor living space that can be enjoyed from spring to fall. The chef-inspired kitchen is a dream, featuring ample cabinetry and counter space, top-of-the-line Miele appliances, and a convenient breakfast bar. It seamlessly overlooks the dining area, keeping you connected with family and guests while entertaining. Down the hall, the guest bedroom boasts east-facing views, a walk-in closet, and a private 3-piece ensuite bathroom. The primary suite offers a tranquil retreat with east views, its own private balcony, an oversized walk-in closet, and a luxurious spa-like 5-piece ensuite featuring a soaker tub and a separate water closet. For added convenience, the laundry room is equipped with full-size Whirlpool front-loading machines, abundant storage, counter space, and a laundry sink, making organisation a breeze. Guests will appreciate the nearby powder room, located just off the spacious foyer. With breathtaking southeast views, an abundance of natural light, and neutral tones throughout, this exceptional suite invites you to move right in and make it your own.
Property Details
Interior
Features
Main Floor
2nd Br
3.5 x 3.04W/I Closet / 3 Pc Ensuite / hardwood floor
Living
7.01 x 5.79W/O To Balcony / hardwood floor / South View
Kitchen
3.04 x 3.04B/I Appliances / Quartz Counter / Breakfast Bar
Dining
7.01 x 5.79East View / W/O To Balcony / Window Flr to Ceil
Exterior
Features
Parking
Garage spaces 1
Garage type Underground
Other parking spaces 0
Total parking spaces 1
Condo Details
Amenities
Concierge, Indoor Pool, Exercise Room, Rooftop Deck/Garden, Media Room, Party/Meeting Room
Inclusions
Property History
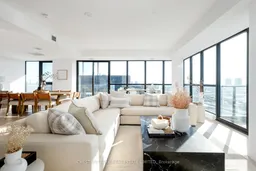 38
38