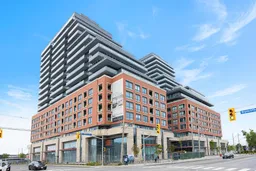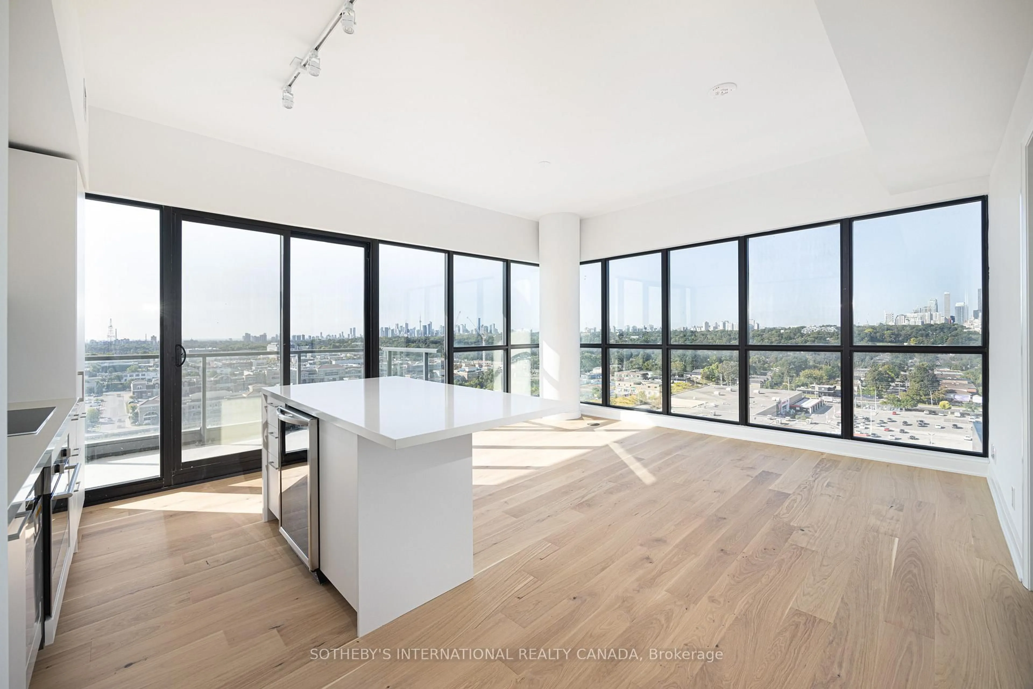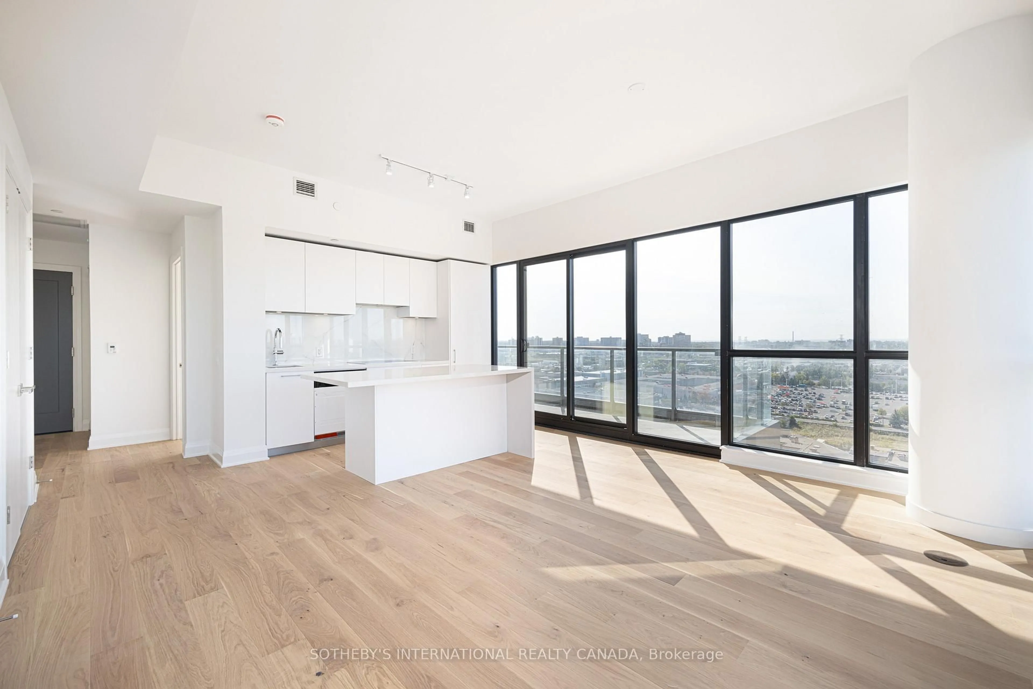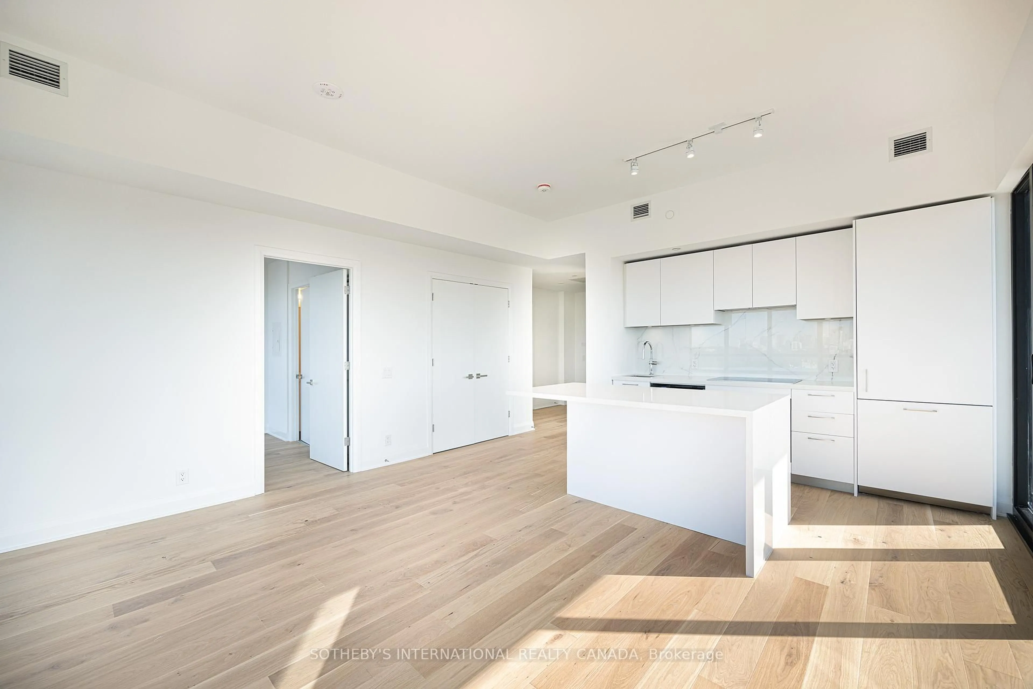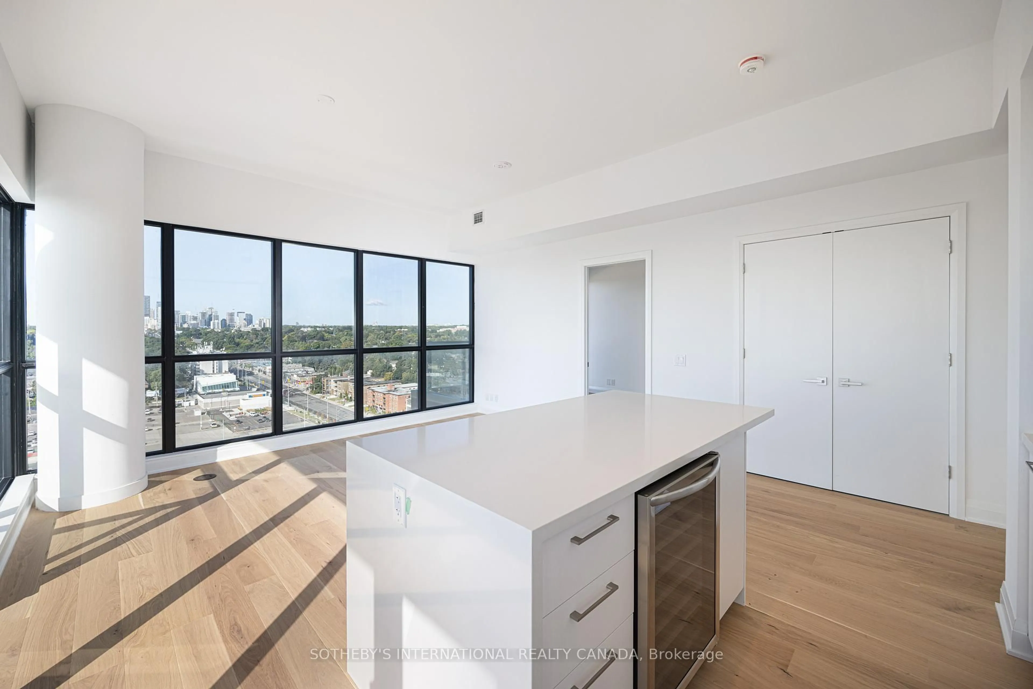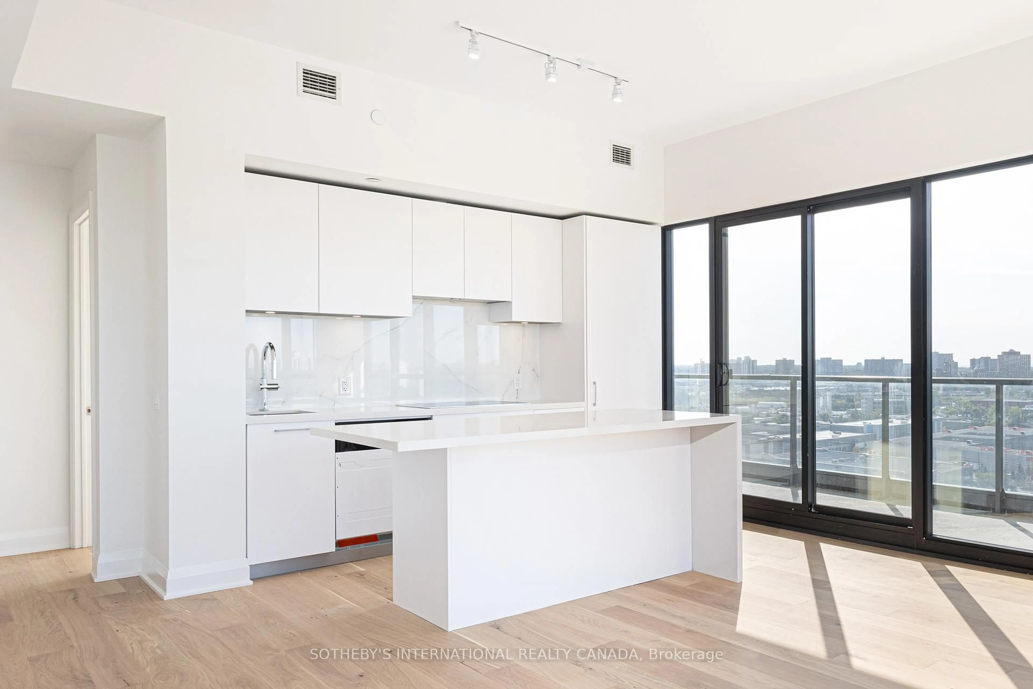33 Frederick Todd Way #1501, Toronto, Ontario M5A 4A9
Contact us about this property
Highlights
Estimated valueThis is the price Wahi expects this property to sell for.
The calculation is powered by our Instant Home Value Estimate, which uses current market and property price trends to estimate your home’s value with a 90% accuracy rate.Not available
Price/Sqft$1,002/sqft
Monthly cost
Open Calculator

Curious about what homes are selling for in this area?
Get a report on comparable homes with helpful insights and trends.
+4
Properties sold*
$745K
Median sold price*
*Based on last 30 days
Description
Welcome to this luxurious split 2-bedroom, 2.5-bath southwest corner suite in the coveted Upper East Village development. Bright and spacious, the sun-drenched layout features floor-to-ceiling windows, engineered hardwood flooring, and an oversized balcony with multiple walkouts, plus a private balcony off the second bedroom. Both bedrooms offer the convenience of en-suite baths, while the stylish kitchen is equipped with a premium appliance package, centre island, and built-in wine fridgeperfect for entertaining. Additional highlights include a dedicated laundry area with sink and custom built-in cabinetry. Parking and locker are included for added convenience. Residents will enjoy exceptional building amenities such as a 24/7 concierge, indoor pool, fully equipped cardio and weight room, and an outdoor lounge with BBQ area. Located in the highly sought-after Leaside neighbourhood, this home is just steps from transit, top-tier shopping, dining, and excellent schools. Experience a refined urban lifestyle in one of Torontos most desirable communities
Property Details
Interior
Features
Main Floor
Living
4.2 x 4.81hardwood floor / Open Concept / Open Concept
Kitchen
3.38 x 2.07B/I Appliances / W/O To Balcony / Quartz Counter
Br
3.68 x 4.413 Pc Ensuite / W/O To Balcony / Window Flr to Ceil
2nd Br
2.89 x 3.14 Pc Ensuite / hardwood floor / W/O To Balcony
Exterior
Features
Parking
Garage spaces 1
Garage type Underground
Other parking spaces 0
Total parking spaces 1
Condo Details
Amenities
Concierge, Elevator, Gym, Indoor Pool, Party/Meeting Room, Visitor Parking
Inclusions
Property History
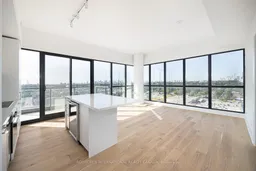 20
20