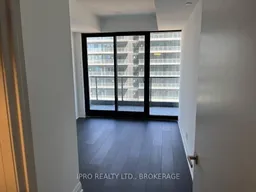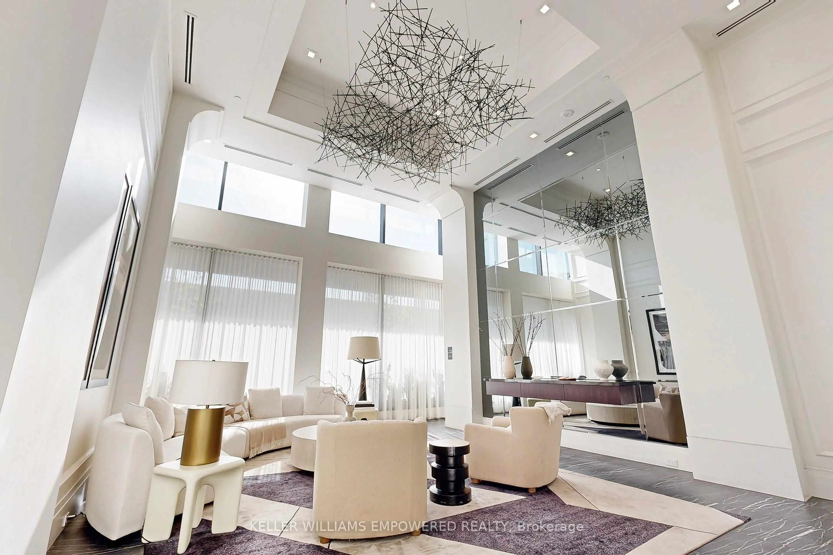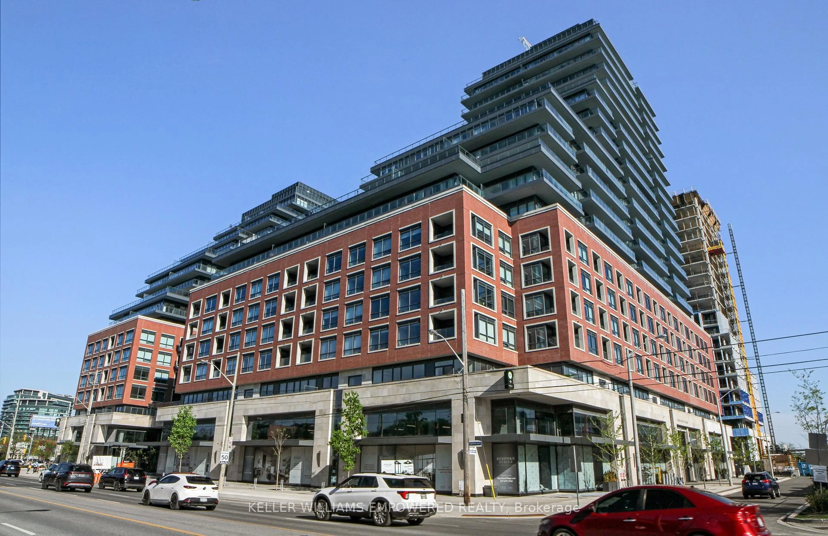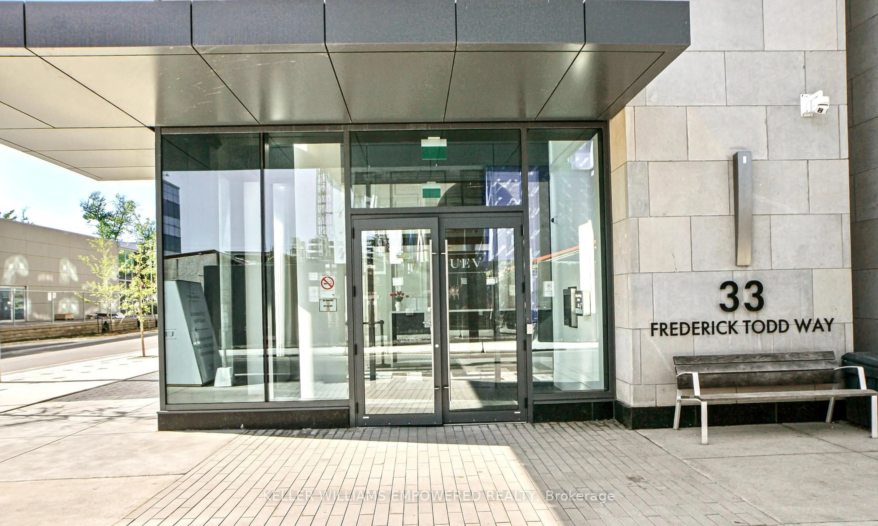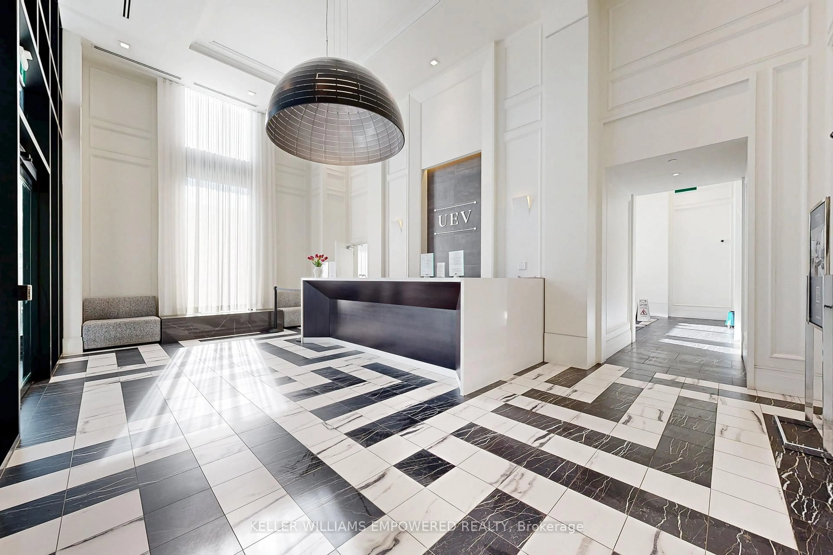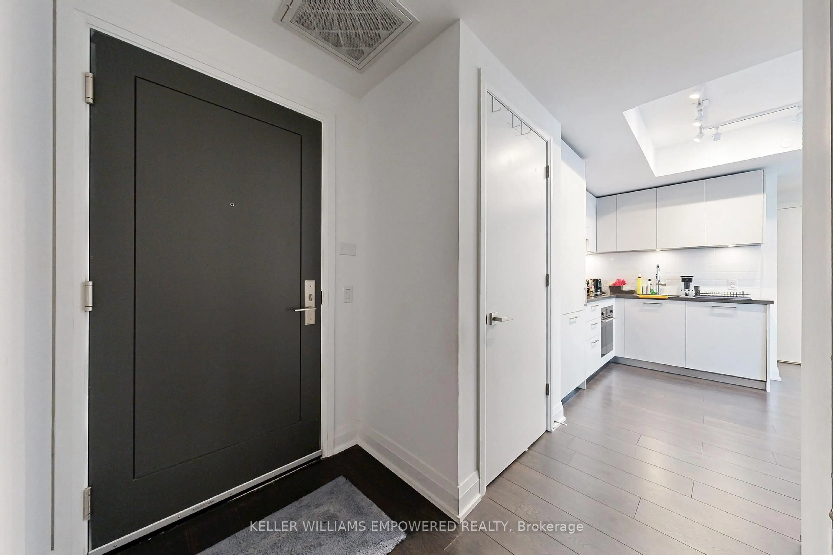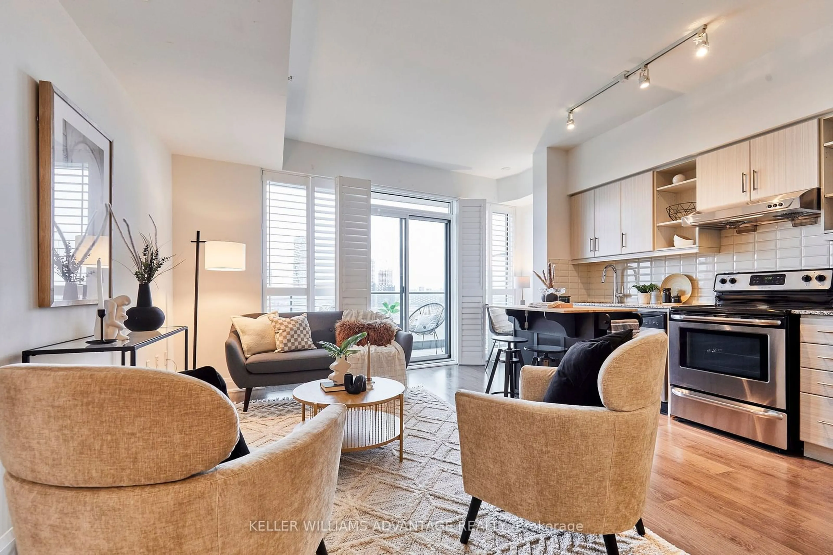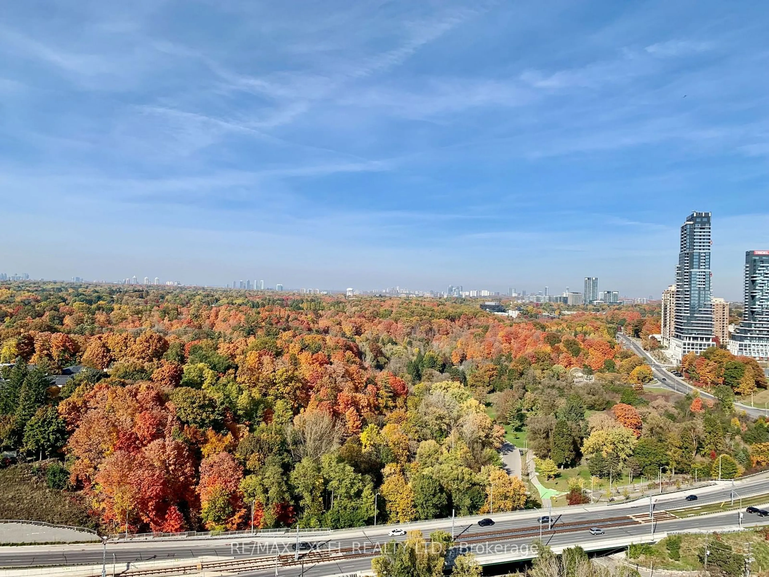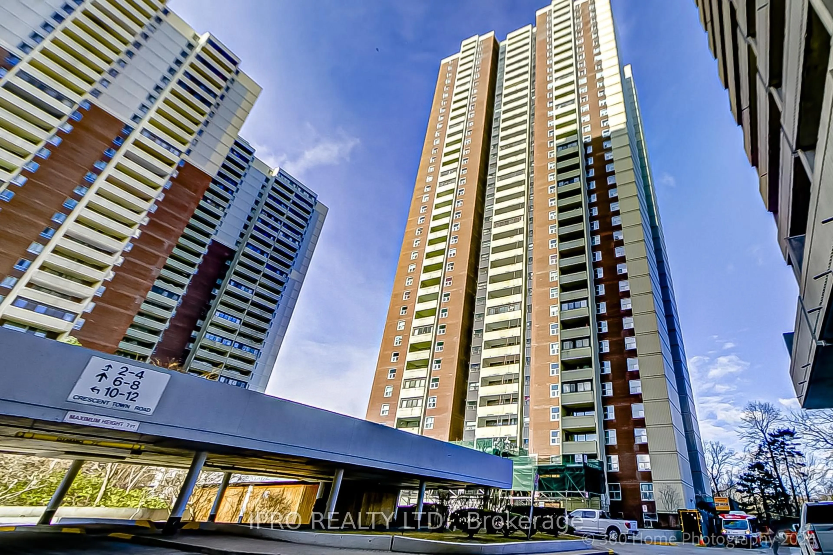33 Frederick Todd Way #1307, Toronto, Ontario M4G 0C9
Contact us about this property
Highlights
Estimated valueThis is the price Wahi expects this property to sell for.
The calculation is powered by our Instant Home Value Estimate, which uses current market and property price trends to estimate your home’s value with a 90% accuracy rate.Not available
Price/Sqft$864/sqft
Monthly cost
Open Calculator

Curious about what homes are selling for in this area?
Get a report on comparable homes with helpful insights and trends.
+7
Properties sold*
$820K
Median sold price*
*Based on last 30 days
Description
This modern upscale 9ft ceiling East exposure 625 sqft plus a large balcony one bedroom one bathroom with walk-in closet combined spacious living and dining suite flooded with natural light features an open-concept layout with premium European style kitchen includes integrated fridge and dishwasher, built-in stove and cooktop, quartz counter, tile backsplash, stacked front load washer/dryer with pre-engineered wood floor throughout. Excellent amenities including 24hrs concierge, indoor pool, steam room, games room, gym and yoga rooms, rooftop garden, social lounge and outdoor BBQ with fire pit, visitor parkings and more. Welcome to this finest urban living Upper East Village condo situated in the heart of Leaside offers access to top rated schools, the Upcoming LRT, TTC, DVP, Sunnybrook Park, restaurants, shoppings, and easy commuting to the downtown. It is a great opportunity for own occupy or investment. The current tenant is paying $2,475.00 in monthly rent under a month to month lease term is willing to continue the tenancy. THIS PROPERTY HAS BEEN VIRTUALLY STAGED FOR ILLUSTRATIVE PURPOSES. NO PHYSICAL ALTERNATIONS HAVE BEEN MADE TO THE PREMISES.
Property Details
Interior
Features
Main Floor
Living
3.5 x 2.9Combined W/Dining / Open Concept / W/O To Balcony
Br
3.15 x 2.78W/I Closet / W/O To Balcony
Bathroom
0.0 x 0.04 Pc Bath
Kitchen
4.2 x 2.5Combined W/Dining / Open Concept
Exterior
Features
Condo Details
Amenities
Bbqs Allowed, Exercise Room, Games Room, Indoor Pool, Rooftop Deck/Garden, Visitor Parking
Inclusions
Property History
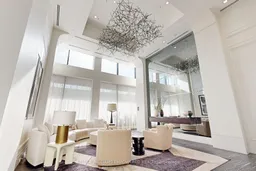 30
30