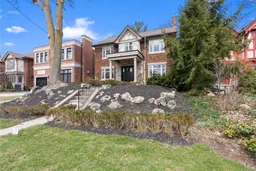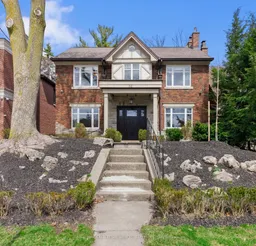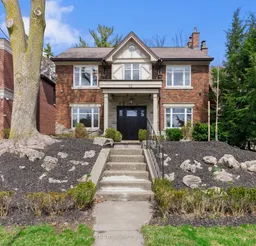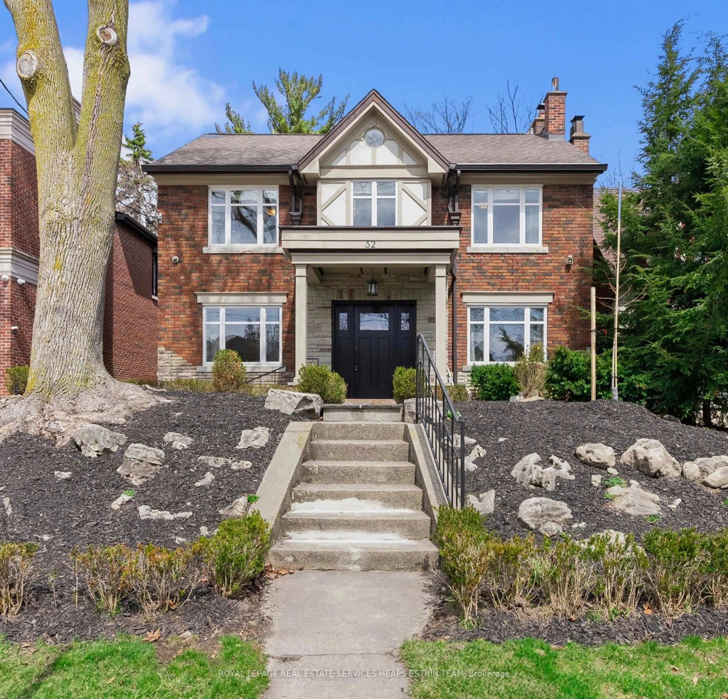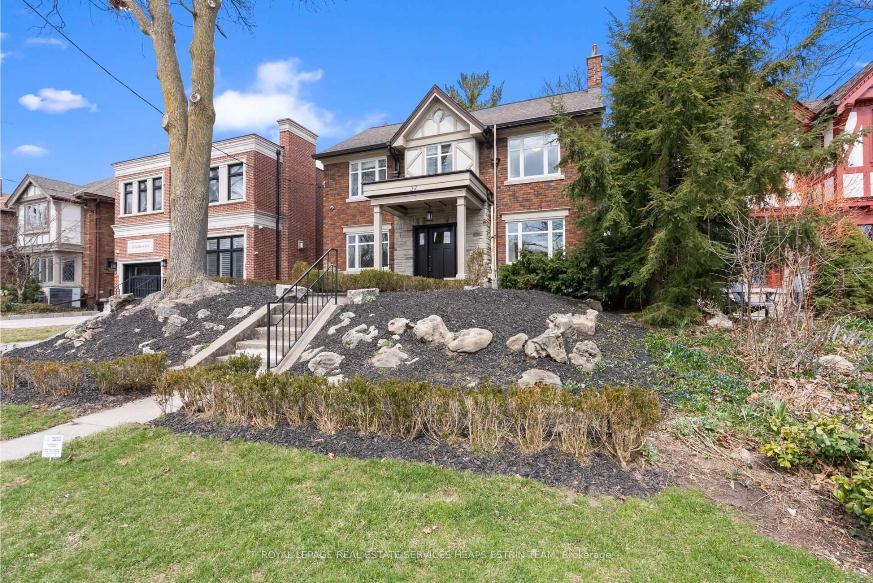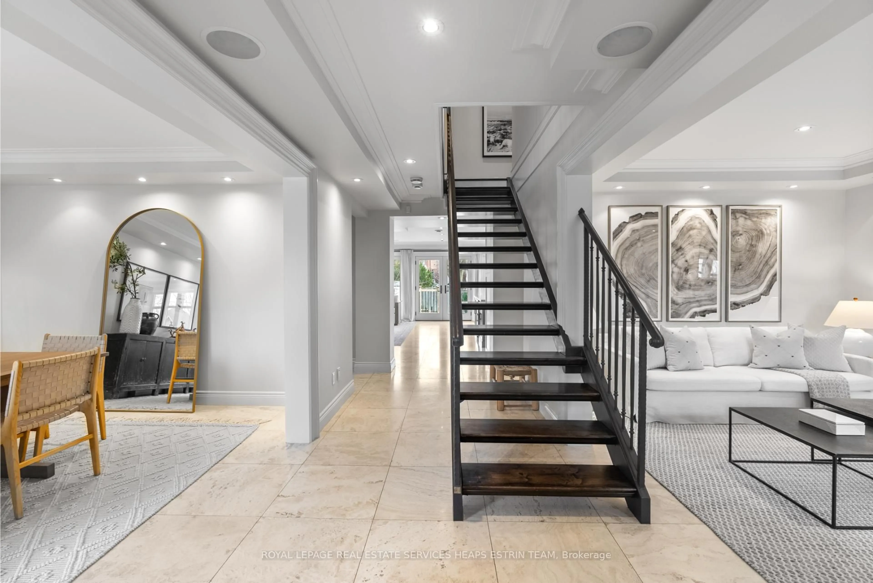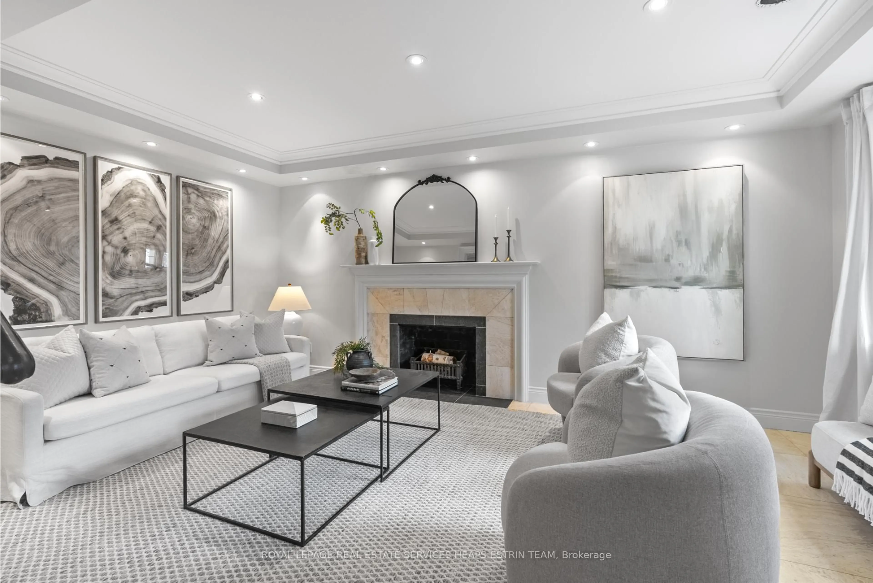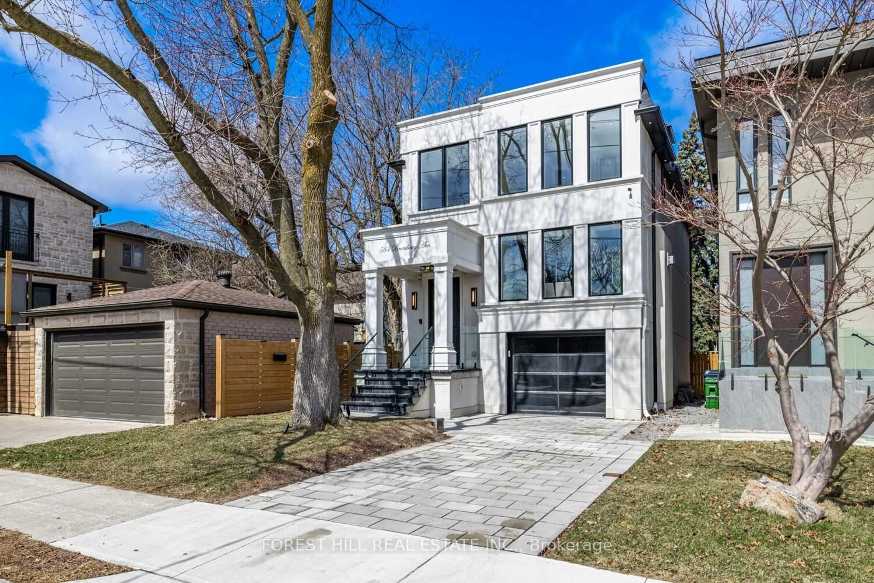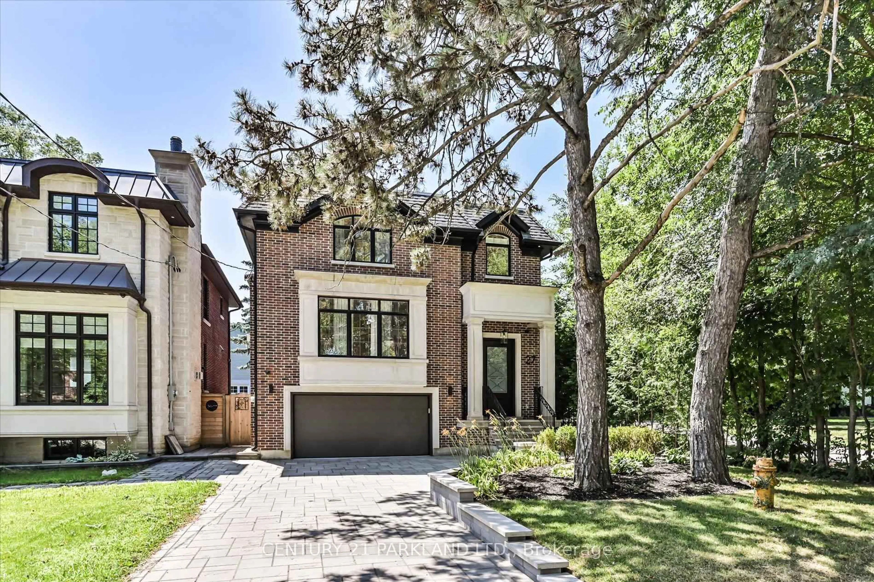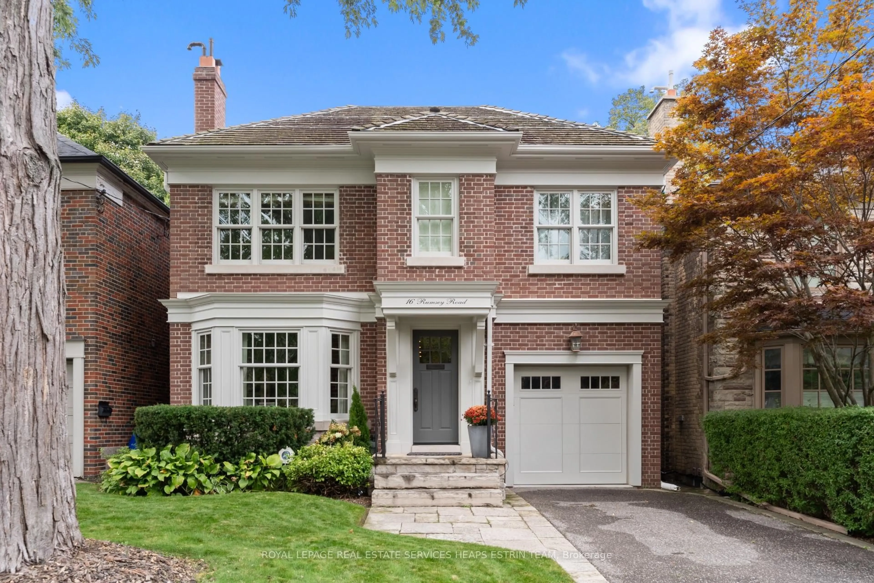32 Parkhurst Blvd, Toronto, Ontario M4G 2C6
Contact us about this property
Highlights
Estimated valueThis is the price Wahi expects this property to sell for.
The calculation is powered by our Instant Home Value Estimate, which uses current market and property price trends to estimate your home’s value with a 90% accuracy rate.Not available
Price/Sqft$1,301/sqft
Monthly cost
Open Calculator

Curious about what homes are selling for in this area?
Get a report on comparable homes with helpful insights and trends.
*Based on last 30 days
Description
Welcome to 32 Parkhurst Boulevard, a rare centre hall plan ideally located in highly desirable South Leaside. This exceptional 4+1 bedroom, 5 bathroom residence offers over 4,000 square feet of thoughtfully designed living space on a deep, pool-sized lot surrounded by mature trees and lush landscaping. The main level is grounded by heated limestone floors and offers elegant principal rooms, including a bright living room with a wood-burning fireplace and a formal dining room with crown moulding and a coffered ceilings. At the rear of the home, the chef's eat-in kitchen is the true heart of the house, featuring a large centre island with custom cabinetry, expansive countertops, premium appliances, and opens into a spacious family room with a gas fireplace and walk-out to the private garden. The second level offers four beautifully appointed bedrooms. The primary suite features walnut flooring, coffered ceilings, a spacious walk-in closet, and a spa-like ensuite with heated floors and a custom his and hers vanity. Two additional full bathrooms serve the other bedrooms, each finished with travertine tile, heated towel racks, and abundant natural light. The lower level offers exceptional flexibility with a full walk-out to the backyard, a large recreation/media room with a gas fireplace, a guest or nanny suite, a full bathroom, cold storage, and a beautifully designed laundry room. The professionally landscaped backyard is a true retreat, featuring a spacious deck, dining area, fire table lounge, and ample green space suitable for both children and entertaining alike. In district for Bessborough Elementary and Middle School, and Leaside Highschool. In close proximity to all the shops and amenities on Bayview Avenue and the future Eglinton LRT.
Upcoming Open Houses
Property Details
Interior
Features
Lower Floor
Utility
4.11 x 3.3Concrete Floor / Sump Pump
Rec
8.13 x 5.11Limestone Flooring / Gas Fireplace / Walk-Out
5th Br
4.11 x 3.3Window / Double Closet / Heated Floor
Laundry
3.28 x 2.01Tile Floor / Laundry Sink
Exterior
Features
Parking
Garage spaces -
Garage type -
Total parking spaces 3
Property History
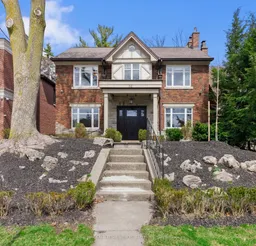 39
39