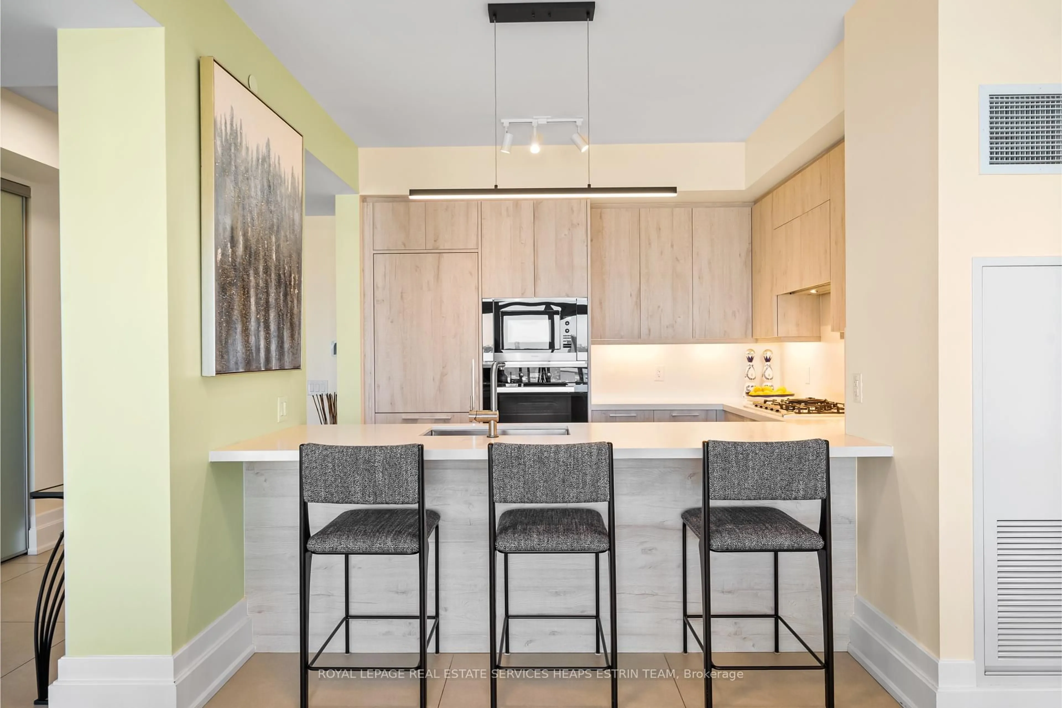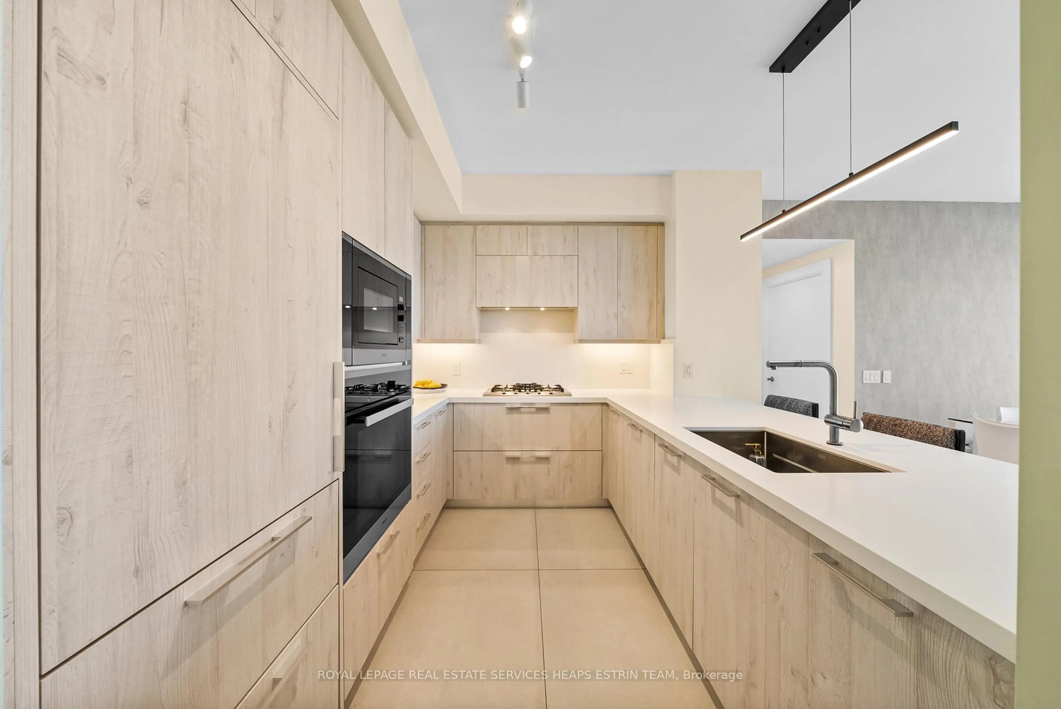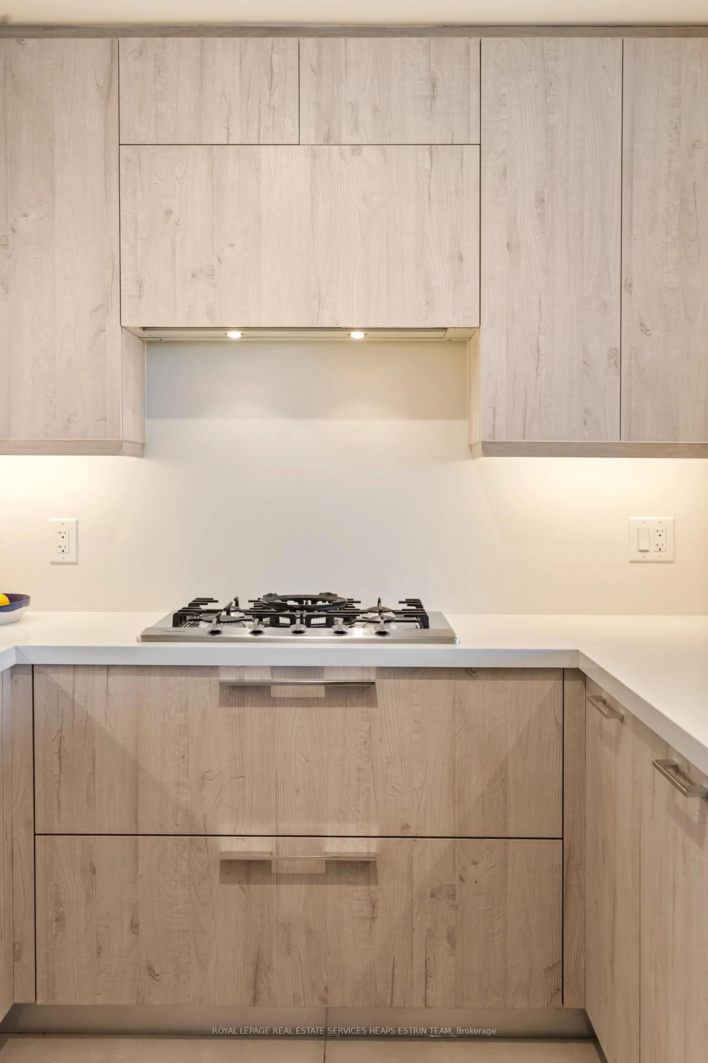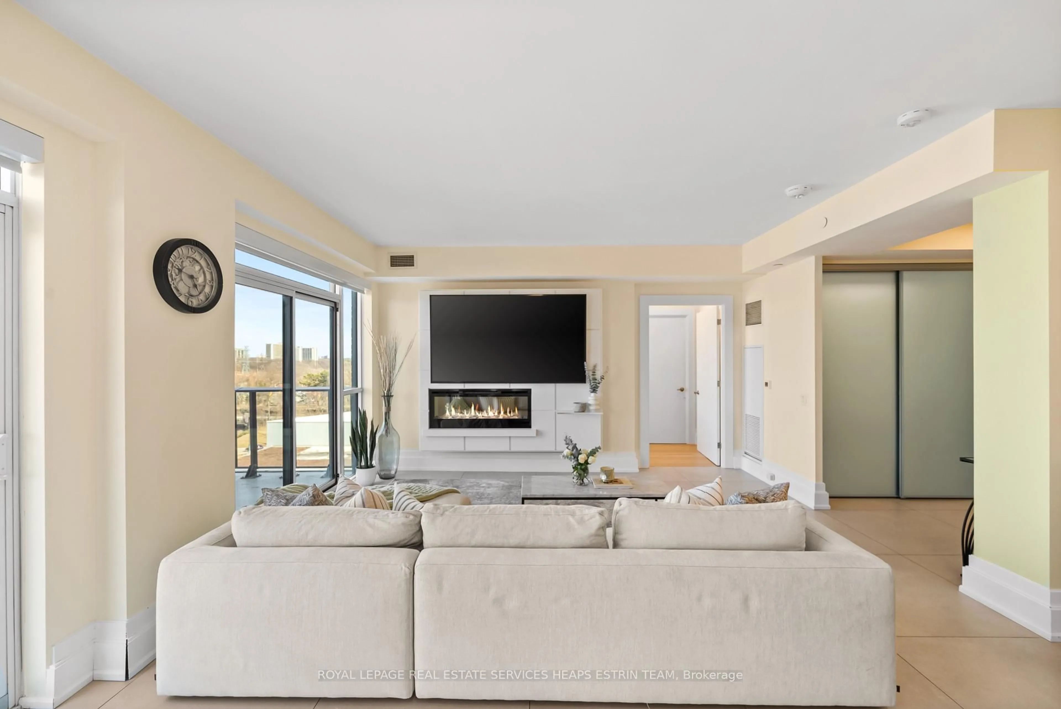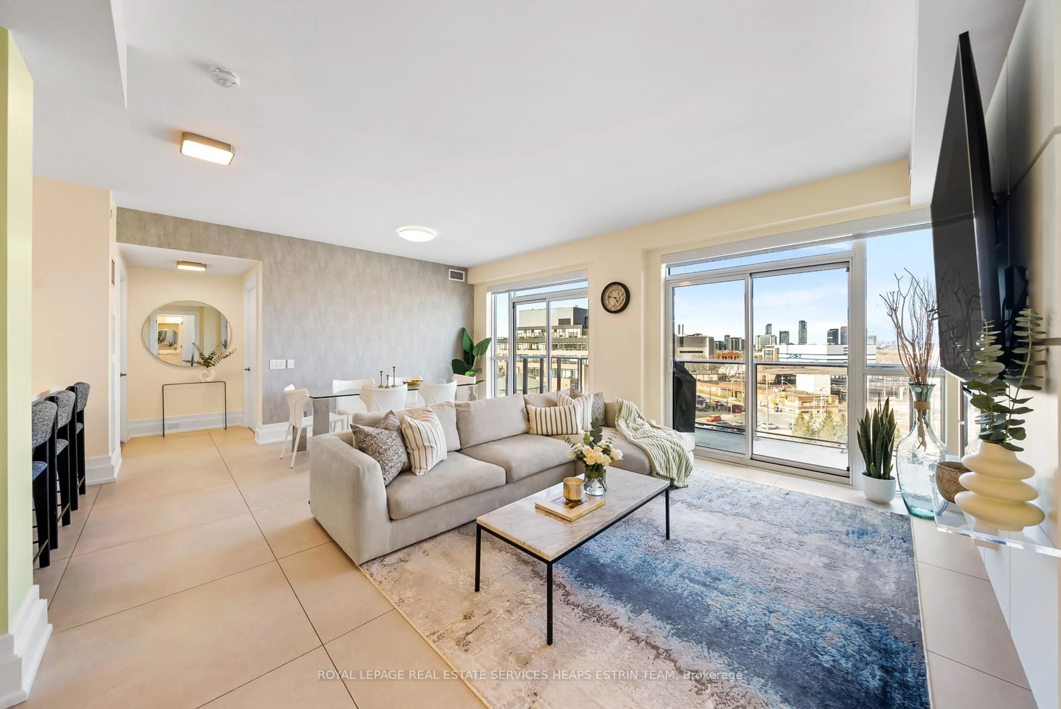3 Southvale Dr #603, Toronto, Ontario M4G 1G1
Contact us about this property
Highlights
Estimated ValueThis is the price Wahi expects this property to sell for.
The calculation is powered by our Instant Home Value Estimate, which uses current market and property price trends to estimate your home’s value with a 90% accuracy rate.Not available
Price/Sqft$1,265/sqft
Est. Mortgage$5,922/mo
Maintenance fees$1210/mo
Tax Amount (2024)$6,266/yr
Days On Market3 days
Description
This beautifully designed two-bedroom, two-bathroom suite is ideally located in the sought-after South Leaside neighbourhood. Offering the ideal split floor plan that blends style with practicality, this suite is expansive and spans over 1,136 square feet of refined living space. The suite features soaring ceilings, floor-to-ceiling windows, and a versatile, open-concept main living space. The bright foyer, with a coffered ceiling and double closet, sets the tone for a home that is both warm and welcoming. The open-concept living and dining area boasts seamless finishes, a sitting area enhanced by a built-in entertainment unit and fireplace with access to a private balcony with a gas hookup; the perfect outdoor space. The chef's kitchen boasts integrated Miele appliances, including a gas cooktop, a wall oven, a panelled refrigerator and dishwasher, and an oversized breakfast bar. The primary suite is privately tucked away, featuring a spacious walk-in closet and a beautiful five-piece ensuite with a double vanity and deep soaker tub. A large east-facing window fills the room with natural light. The second bedroom, in its own area, features a walk-in closet and access to a four-piece bathroom with a glass-enclosed shower and a conveniently placed laundry closet. There is an abundance of sunlight, making it an ideal space for guests or a home office. Leaside Manor offers many amenities, including a gym, a party room, a business centre, and a pet spa. High-end finishes such as motorized window shades and keyless entry provide comfort and convenience. Perfectly situated and just steps from all the shops and amenities on Laird and in Leaside Village, top-rated school district, parks, and transit. Wonderful sense of community.
Property Details
Interior
Features
Main Floor
Dining
4.75 x 3.0Ceramic Floor / Open Concept / W/O To Balcony
Kitchen
2.69 x 3.28Ceramic Floor / B/I Appliances / Breakfast Bar
Primary
3.51 x 3.25Laminate / W/I Closet / 5 Pc Ensuite
Foyer
0.0 x 0.0Ceramic Floor / Coffered Ceiling / Closet
Exterior
Features
Parking
Garage spaces 1
Garage type Underground
Other parking spaces 0
Total parking spaces 1
Condo Details
Amenities
Bbqs Allowed, Bike Storage, Bus Ctr (Wifi Bldg), Gym, Party/Meeting Room
Inclusions
Property History
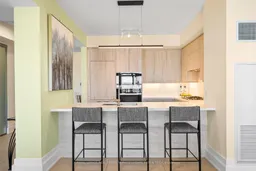 26
26Get up to 1% cashback when you buy your dream home with Wahi Cashback

A new way to buy a home that puts cash back in your pocket.
- Our in-house Realtors do more deals and bring that negotiating power into your corner
- We leverage technology to get you more insights, move faster and simplify the process
- Our digital business model means we pass the savings onto you, with up to 1% cashback on the purchase of your home
